All Railing Materials Deck Ideas
Sort by:Popular Today
81 - 100 of 9,846 photos
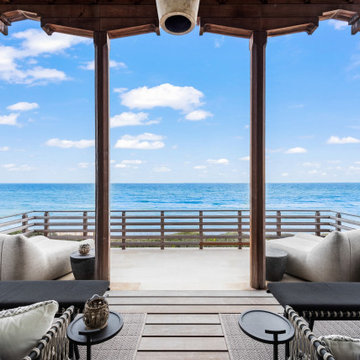
Gulf-Front Grandeur
Private Residence / Alys Beach, Florida
Architect: Khoury & Vogt Architects
Builder: Hufham Farris Construction
---
This one-of-a-kind Gulf-front residence in the New Urbanism community of Alys Beach, Florida, is truly a stunning piece of architecture matched only by its views. E. F. San Juan worked with the Alys Beach Town Planners at Khoury & Vogt Architects and the building team at Hufham Farris Construction on this challenging and fulfilling project.
We supplied character white oak interior boxed beams and stair parts. We also furnished all of the interior trim and paneling. The exterior products we created include ipe shutters, gates, fascia and soffit, handrails, and newels (balcony), ceilings, and wall paneling, as well as custom columns and arched cased openings on the balconies. In addition, we worked with our trusted partners at Loewen to provide windows and Loewen LiftSlide doors.
Challenges:
This was the homeowners’ third residence in the area for which we supplied products, and it was indeed a unique challenge. The client wanted as much of the exterior as possible to be weathered wood. This included the shutters, gates, fascia, soffit, handrails, balcony newels, massive columns, and arched openings mentioned above. The home’s Gulf-front location makes rot and weather damage genuine threats. Knowing that this home was to be built to last through the ages, we needed to select a wood species that was up for the task. It needed to not only look beautiful but also stand up to those elements over time.
Solution:
The E. F. San Juan team and the talented architects at KVA settled upon ipe (pronounced “eepay”) for this project. It is one of the only woods that will sink when placed in water (you would not want to make a boat out of ipe!). This species is also commonly known as ironwood because it is so dense, making it virtually rot-resistant, and therefore an excellent choice for the substantial pieces of millwork needed for this project.
However, ipe comes with its own challenges; its weight and density make it difficult to put through machines and glue. These factors also come into play for hinging when using ipe for a gate or door, which we did here. We used innovative joining methods to ensure that the gates and shutters had secondary and tertiary means of support with regard to the joinery. We believe the results speak for themselves!
---
Photography by Layne Lillie, courtesy of Khoury & Vogt Architects
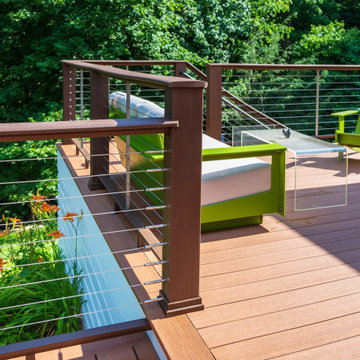
This mid-century home's clean lines and architectural angles are accentuated by the sleek, industrial CableRail system by Feeney. The elegant components of the Feeney rail systems pairs well with the Azek Cypress Decking and allows for maximum viewing of the lush gardens that surround this home.
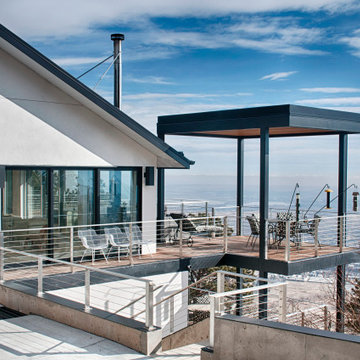
Deck facing East
Example of a huge trendy backyard second story metal railing deck design in Denver with a pergola
Example of a huge trendy backyard second story metal railing deck design in Denver with a pergola
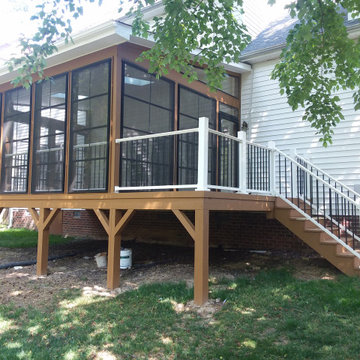
Jamestown NC deck design with custom railings and attached multi-season screened room with floor-to-ceiling adjustable windows.
Example of a mid-sized trendy backyard mixed material railing deck design in Other
Example of a mid-sized trendy backyard mixed material railing deck design in Other
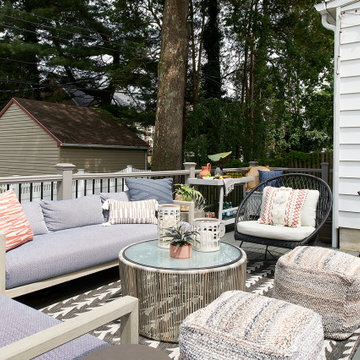
Mid-sized eclectic backyard ground level metal railing deck container garden photo in Philadelphia with no cover
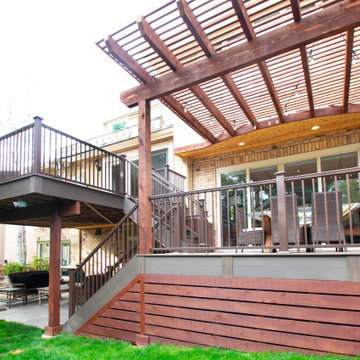
Multi level Deckorators Vista composite deck with Preferred Georgian railing. Rough sawn cedar pergola. Integrated low voltage rail lighting.
Mid-sized transitional backyard second story metal railing deck photo in Denver with a pergola
Mid-sized transitional backyard second story metal railing deck photo in Denver with a pergola
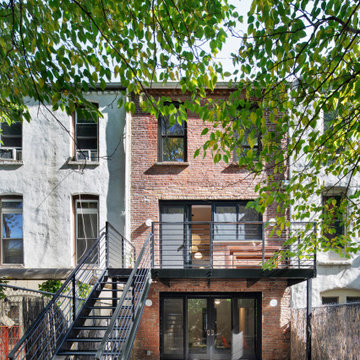
Mid-sized trendy backyard second story metal railing deck photo in New York
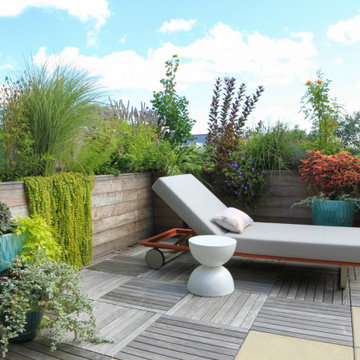
Inspiration for a mid-sized modern rooftop rooftop wood railing deck container garden remodel in New York with no cover
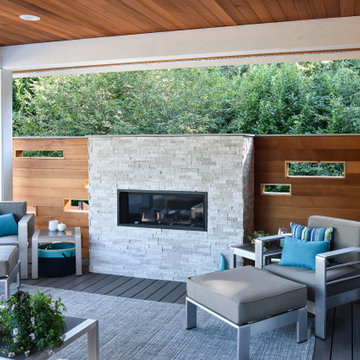
Deck - coastal backyard ground level metal railing deck idea in Seattle with a fireplace and a roof extension
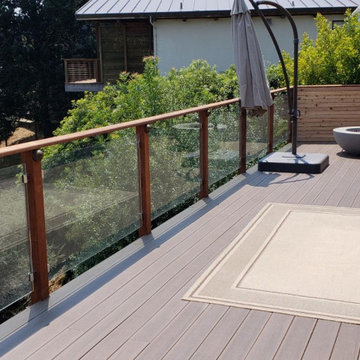
PK Construction fully demolished and rebuilt this family’s 3 story deck. The team safely removed the existing deck, lowering it 3 stories and hauling the debis away. New 20 foot posts and peers were installed using strict safety procedures. A stunning glass railing was installed to maximize the beautiful hillside view of Mill Valley.
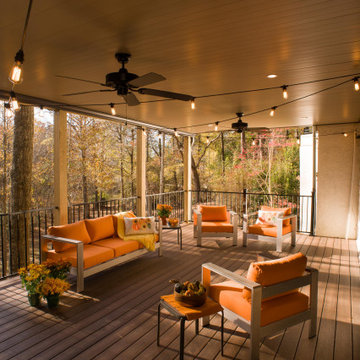
Spacious 2 level deck with composite lumber. Designed and built by Atlanta Decking.
Example of a large minimalist backyard second story metal railing deck design in Atlanta
Example of a large minimalist backyard second story metal railing deck design in Atlanta
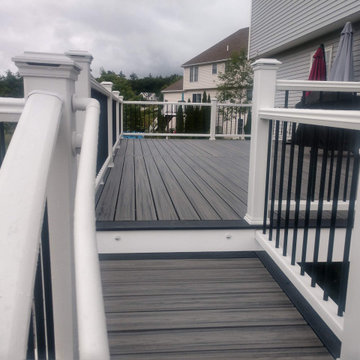
Trex Island Mist Decking with Winchester Grey Border, Post Cap Lights, White Trex Transcend Railings with Black Aluminum Balusters Somersworth NH
Example of a mid-sized trendy backyard second story mixed material railing deck design in Boston with no cover
Example of a mid-sized trendy backyard second story mixed material railing deck design in Boston with no cover
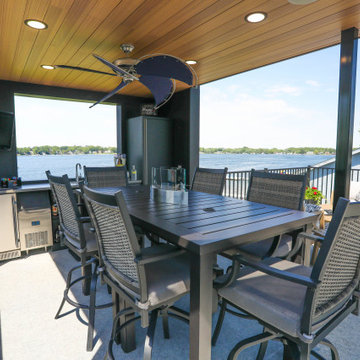
The party is here! A spectacular place to catch the rays during the day and an amazing place to party at night.
This rooftop deck has everything you could need to throw a first class lake party. Wet bar with a front row seat to the lake and plenty of room to sit or stand. Blaze outdoor refrigerator and icemaker. Delta Signature Series faucet.
General Contracting by Martin Bros. Contracting, Inc.; Architectural Design by Helman Sechrist Architecture; Interior Design by Homeowner; Photography by Marie Martin Kinney.
Images are the property of Martin Bros. Contracting, Inc. and may not be used without written consent.
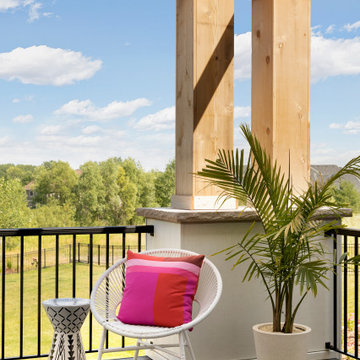
Example of a large trendy backyard second story metal railing deck design in Minneapolis
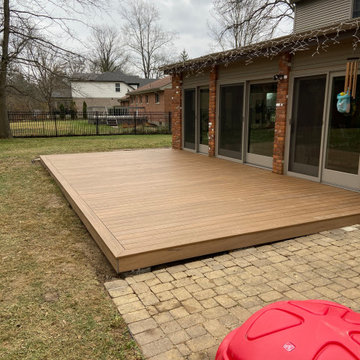
Composite decking and aluminum handrail
Inspiration for a large timeless backyard ground level metal railing deck remodel in Cincinnati with no cover
Inspiration for a large timeless backyard ground level metal railing deck remodel in Cincinnati with no cover
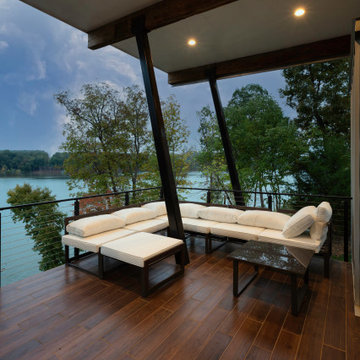
This lakefront diamond in the rough lot was waiting to be discovered by someone with a modern naturalistic vision and passion. Maintaining an eco-friendly, and sustainable build was at the top of the client priority list. Designed and situated to benefit from passive and active solar as well as through breezes from the lake, this indoor/outdoor living space truly establishes a symbiotic relationship with its natural surroundings. The pie-shaped lot provided significant challenges with a street width of 50ft, a steep shoreline buffer of 50ft, as well as a powerline easement reducing the buildable area. The client desired a smaller home of approximately 2500sf that juxtaposed modern lines with the free form of the natural setting. The 250ft of lakefront afforded 180-degree views which guided the design to maximize this vantage point while supporting the adjacent environment through preservation of heritage trees. Prior to construction the shoreline buffer had been rewilded with wildflowers, perennials, utilization of clover and meadow grasses to support healthy animal and insect re-population. The inclusion of solar panels as well as hydroponic heated floors and wood stove supported the owner’s desire to be self-sufficient. Core ten steel was selected as the predominant material to allow it to “rust” as it weathers thus blending into the natural environment.
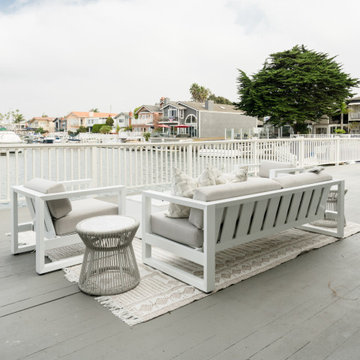
Outdoor Patio Lounge Area in Channel Islands, Oxnard
Inspiration for a large modern backyard ground level wood railing deck remodel in Orange County with a fire pit
Inspiration for a large modern backyard ground level wood railing deck remodel in Orange County with a fire pit
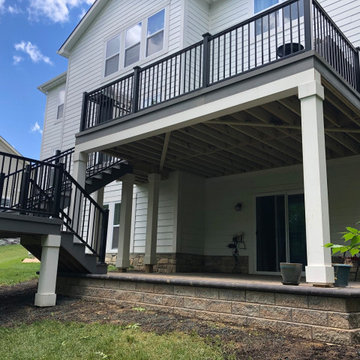
Archadeck of Columbus specializes in decks and patios/hardscapes—and other outdoor living structures. Here you see the homeowners chose to use the space under their deck as a patio. The deck serves as a shade cover for the patio, so it’s usable on sunny summer days, whereas an uncovered patio might not be. For the patio area, the homeowners chose to go with all Unilock hardscapes.
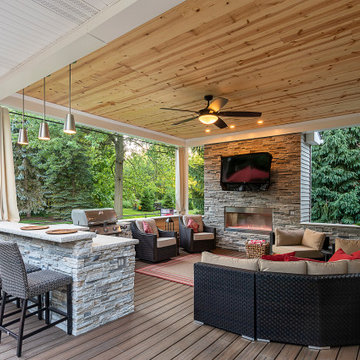
Example of a transitional ground level metal railing deck design in Cleveland with a fireplace and a roof extension
All Railing Materials Deck Ideas
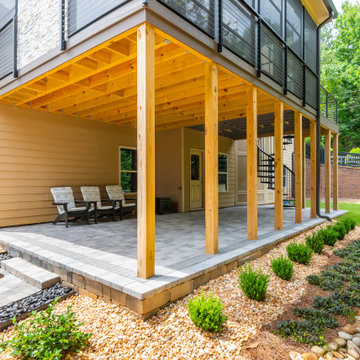
Convert the existing deck to a new indoor / outdoor space with retractable EZ Breeze windows for full enclosure, cable railing system for minimal view obstruction and space saving spiral staircase, fireplace for ambiance and cooler nights with LVP floor for worry and bug free entertainment
5





