All Ceiling Designs Dining Room Ideas
Refine by:
Budget
Sort by:Popular Today
1 - 20 of 394 photos
Item 1 of 3

Moving into a new home? Where do your furnishings look and fit the best? Where and what should you purchase new? Downsizing can be even more difficult. How do you get all your cherished belongings to fit? What do you keep and what to you pass onto a new home? I'm here to help. This home was smaller and the homeowners asked me to help make it feel like home and make everything work. Mission accomplished!
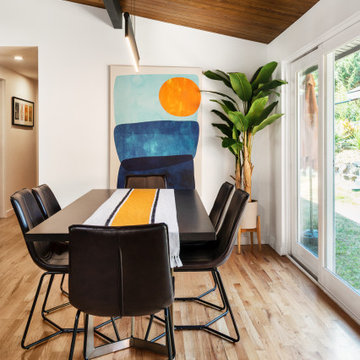
Photos by Tina Witherspoon.
Mid-sized 1950s light wood floor and wood ceiling great room photo in Seattle with white walls
Mid-sized 1950s light wood floor and wood ceiling great room photo in Seattle with white walls
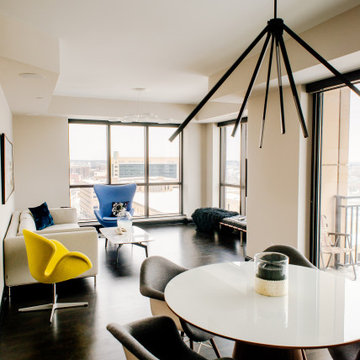
Inspiration for a mid-sized modern dark wood floor, brown floor and tray ceiling kitchen/dining room combo remodel in Minneapolis with white walls and no fireplace
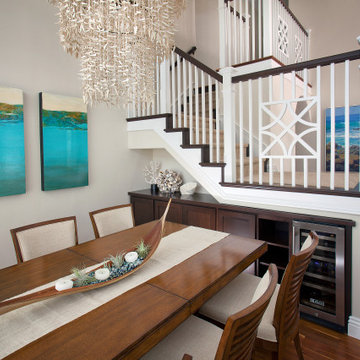
Dining room features art from local artists and new chandelier. The staircase was given a thoughtfully planned new design, utilizing existing spindle holes, and a fresh coat of paint.
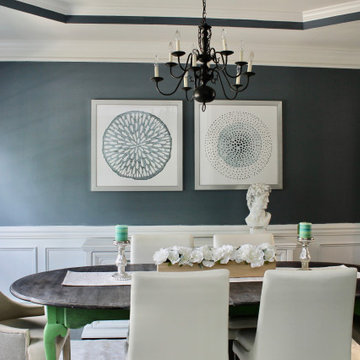
We opted to use client's existing dining table to incorporate in the shabby chic vibe, rustic and elegant at the same time!
Mid-sized cottage chic dark wood floor, brown floor and coffered ceiling kitchen/dining room combo photo in Charlotte with blue walls
Mid-sized cottage chic dark wood floor, brown floor and coffered ceiling kitchen/dining room combo photo in Charlotte with blue walls
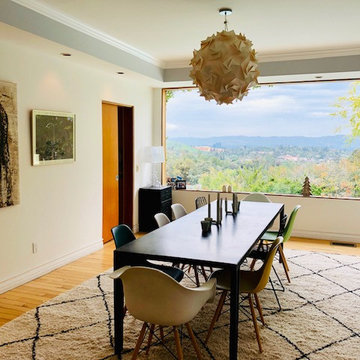
We wanted to create an elegant dining room, and decorate around a window. The large window is like a painting in the room. We also decided to play with colors and create two accent colors: light blue gray and a warm white. It creates a lot of contrast. The moroccan area rug helps setting up the room and gives warmth.
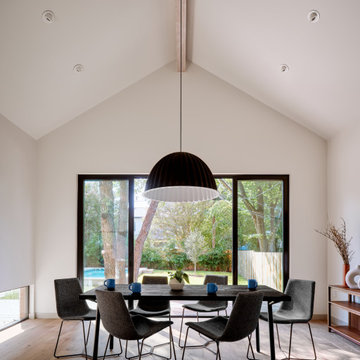
Example of a mid-sized mid-century modern light wood floor and exposed beam great room design in Austin with beige walls
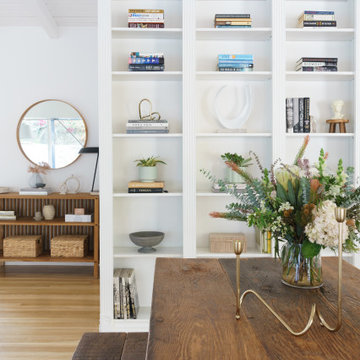
Example of a small mid-century modern light wood floor, brown floor and shiplap ceiling kitchen/dining room combo design in Los Angeles with white walls
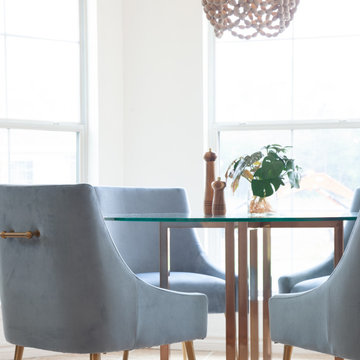
This small dining nook is the focal point of this open concept kitchen/family room. The dusty blue chairs were the perfect balance of modern for the wood-beaded chandelier.
Chairs: English Elm, $200 ea
Chandelier: Overstock, $370
Paint: Polar Bear White
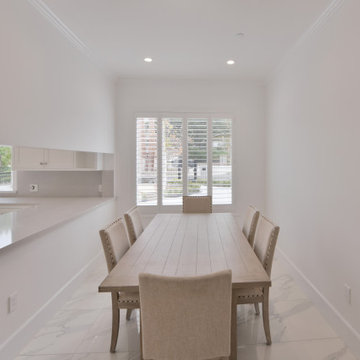
@BuildCisco 1-877-BUILD-57
Large transitional marble floor, white floor and vaulted ceiling breakfast nook photo in Los Angeles with white walls
Large transitional marble floor, white floor and vaulted ceiling breakfast nook photo in Los Angeles with white walls
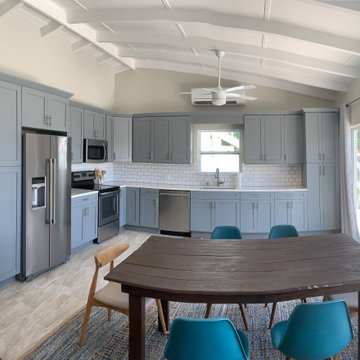
Complete Kitchen design and remodel- Kitchen was in a different part of the house and we moved it closer to the ocean view! Designed, ordered and assembled new cabinets and countertops.

Farmhouse dining room with a warm/cool balanced palette incorporating hygge and comfort into a more formal space.
Inspiration for a mid-sized farmhouse medium tone wood floor, brown floor and coffered ceiling kitchen/dining room combo remodel in Other with blue walls
Inspiration for a mid-sized farmhouse medium tone wood floor, brown floor and coffered ceiling kitchen/dining room combo remodel in Other with blue walls

Original art and a contrasting rug shows this room's lovely features.
Inspiration for a mid-sized modern laminate floor, black floor and vaulted ceiling great room remodel in Los Angeles with white walls, a two-sided fireplace and a brick fireplace
Inspiration for a mid-sized modern laminate floor, black floor and vaulted ceiling great room remodel in Los Angeles with white walls, a two-sided fireplace and a brick fireplace
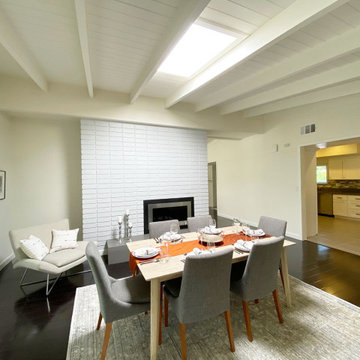
The open floor plan allows for a large family gathering. We set the table with artistic flatware and a custom made runner. An original graphite drawing on the wall finishes the look.
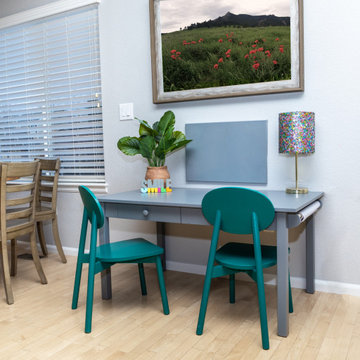
This is a small study space for young children. It is positioned between the kitchen and living room so the kids can easily ask for help with their school assignments.
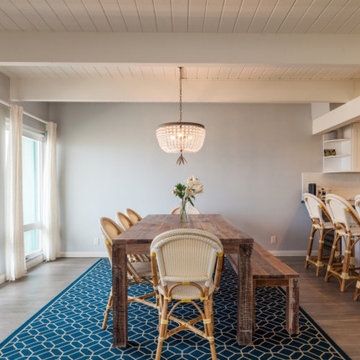
Mid-sized eclectic laminate floor and wood ceiling great room photo in Los Angeles with gray walls
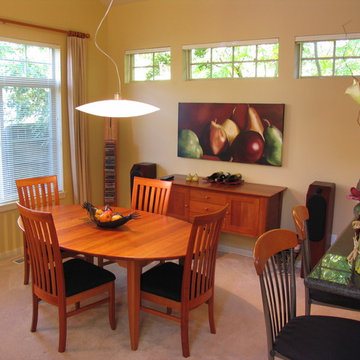
Paint Color & Photos: Renee Adsitt / ColorWhiz Architectural Color Consulting
Pears Original Art: Cedar West
Paint: Phoenix Hammerstrom
Example of a small trendy vaulted ceiling great room design in Seattle with green walls
Example of a small trendy vaulted ceiling great room design in Seattle with green walls
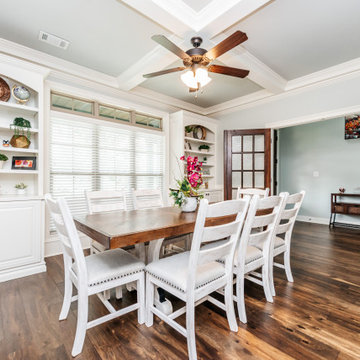
Starting with an empty dining room, we were able to bring this room to life with a new dinning table, some wall décor, and décor in the built-ins.
Transitional coffered ceiling dining room photo in Atlanta
Transitional coffered ceiling dining room photo in Atlanta
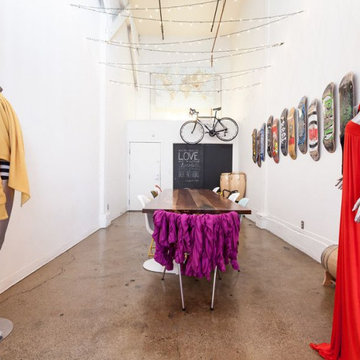
Eclectic concrete floor and exposed beam great room photo in San Francisco with white walls
All Ceiling Designs Dining Room Ideas
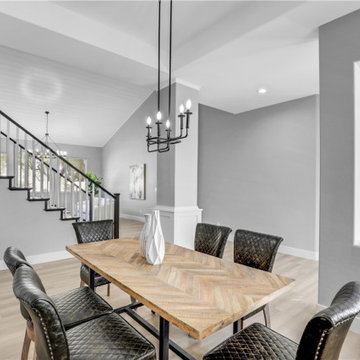
Mid-sized transitional vinyl floor, beige floor, vaulted ceiling and wainscoting enclosed dining room photo in Las Vegas with gray walls and no fireplace
1





