Dining Room with a Plaster Fireplace and a Concrete Fireplace Ideas
Refine by:
Budget
Sort by:Popular Today
141 - 160 of 3,800 photos
Item 1 of 3
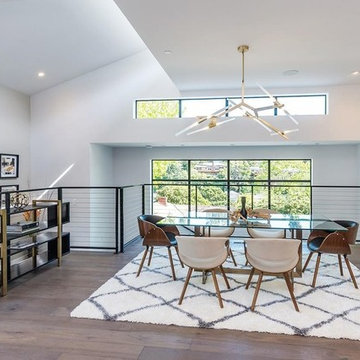
Huge trendy medium tone wood floor great room photo in San Francisco with gray walls, a standard fireplace and a concrete fireplace
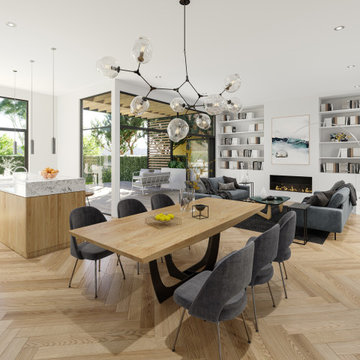
Example of a mid-sized minimalist light wood floor and beige floor kitchen/dining room combo design in Los Angeles with white walls, a standard fireplace and a plaster fireplace
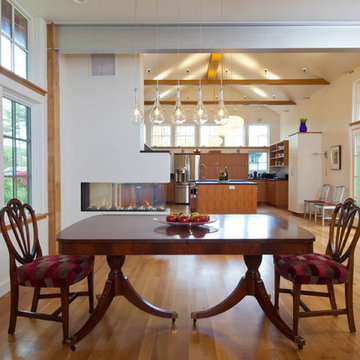
Dining Room. Paint color: Sherwin Williams White Flour. Floors: white oak. Chandelier: ET2 Larmes 5-Light LED pendant. Fireplace: Ortal. Cabinets: custom cherry veneer. Countertops: Sheldon black slate.
Photo by Randy O'Rourke
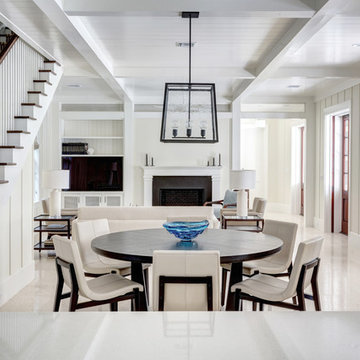
Mid-sized beach style concrete floor and white floor great room photo in Miami with white walls, a standard fireplace and a concrete fireplace
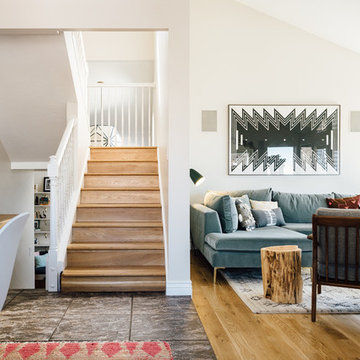
Mid-sized eclectic slate floor great room photo in Salt Lake City with white walls, a standard fireplace and a plaster fireplace
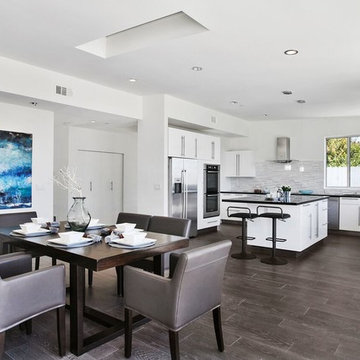
PC: Jeri Koegel Photography
Example of a mid-sized trendy medium tone wood floor and brown floor kitchen/dining room combo design in Orange County with white walls, a two-sided fireplace and a plaster fireplace
Example of a mid-sized trendy medium tone wood floor and brown floor kitchen/dining room combo design in Orange County with white walls, a two-sided fireplace and a plaster fireplace
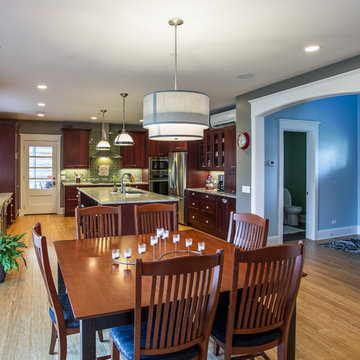
This custom, high-performance home was designed and built to a LEED for Homes Platinum rating, the highest rating given to homes when certified by the US Green Building Council. The house has been laid out to take maximum advantage of both passive and active solar energy, natural ventilation, low impact and recyclable materials, high efficiency lighting and controls, in a structure that is very simple and economical to build. The envelope of the house is designed to require a minimum amount of energy in order to live and use the home based on the lifestyle of the occupants. The home will have an innovative HVAC system that has been recently developed by engineers from the University of Illinois which uses considerably less energy than a conventional heating and cooling system and provides extremely high indoor air quality utilizing a CERV (conditioned energy recovery ventilation system) combined with a cost effective installation.
Josh Pabst
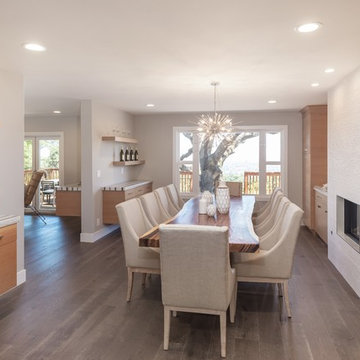
Inspiration for a mid-sized contemporary light wood floor and brown floor enclosed dining room remodel in San Francisco with gray walls, a standard fireplace and a concrete fireplace
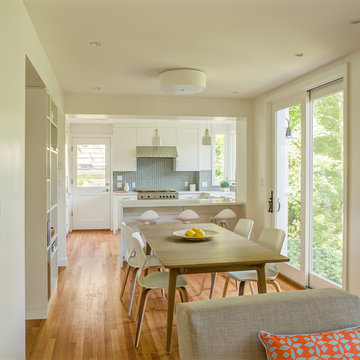
The long linear space of the den and dining areas allows for maximum flexibility. They back up on to the Kitchen's extra deep pennisula which can seat three.
Photography: Michael Moran
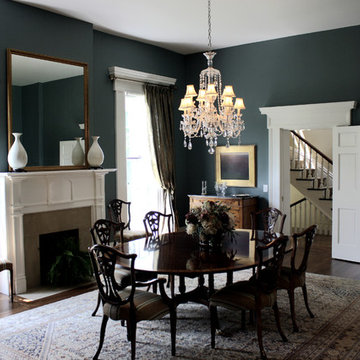
Mid-sized elegant dark wood floor enclosed dining room photo in Cincinnati with black walls, a standard fireplace and a plaster fireplace
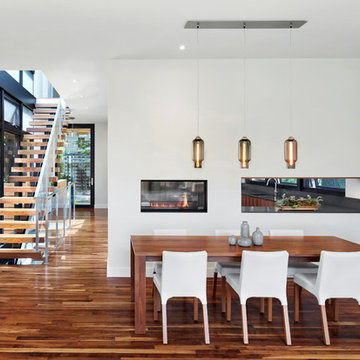
Enclosed dining room - large modern medium tone wood floor and brown floor enclosed dining room idea in Philadelphia with white walls, a two-sided fireplace and a plaster fireplace
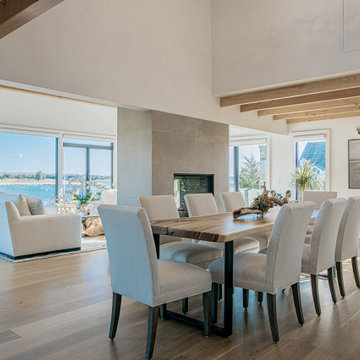
Inspiration for a cottage dining room remodel in New York with a two-sided fireplace and a concrete fireplace
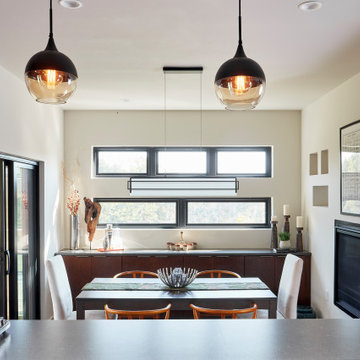
Inspiration for a small modern medium tone wood floor and brown floor kitchen/dining room combo remodel in DC Metro with white walls, a two-sided fireplace and a plaster fireplace

Inspiration for a large cottage dark wood floor and brown floor great room remodel in Dallas with white walls, a standard fireplace and a concrete fireplace

This breakfast room is an extension of the family room and kitchen open concept. We added exposed wood beams and all new furnishings.
Mid-sized transitional dark wood floor, brown floor and exposed beam breakfast nook photo in Charlotte with gray walls, a standard fireplace and a concrete fireplace
Mid-sized transitional dark wood floor, brown floor and exposed beam breakfast nook photo in Charlotte with gray walls, a standard fireplace and a concrete fireplace
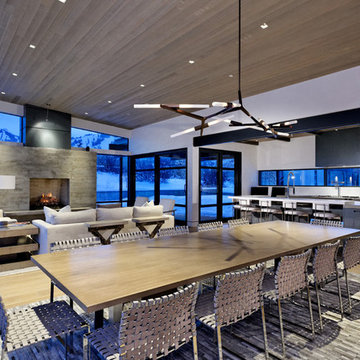
Example of a huge light wood floor kitchen/dining room combo design in Denver with white walls, a standard fireplace and a concrete fireplace
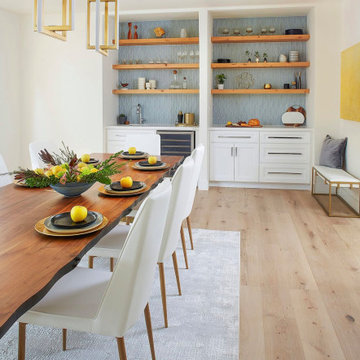
This modern dining room accompanies an entire home remodel in the hills of Piedmont California. The wet bar was once a closet for dining storage that we recreated into a beautiful dual wet bar and dining storage unit with open shelving and modern geometric blue tile.
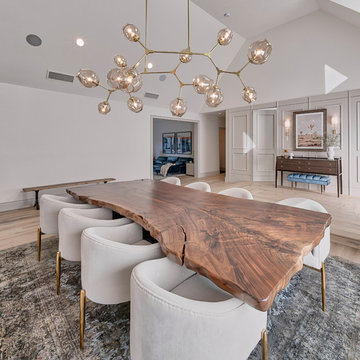
Great room - mid-sized contemporary light wood floor great room idea in Las Vegas with white walls, a standard fireplace and a plaster fireplace
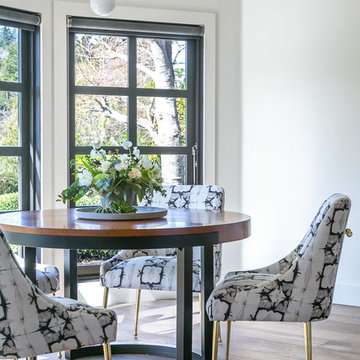
Modern Dining Room with pattern and color infusion
Inspiration for a transitional dark wood floor and brown floor dining room remodel in San Francisco with white walls and a plaster fireplace
Inspiration for a transitional dark wood floor and brown floor dining room remodel in San Francisco with white walls and a plaster fireplace
Dining Room with a Plaster Fireplace and a Concrete Fireplace Ideas
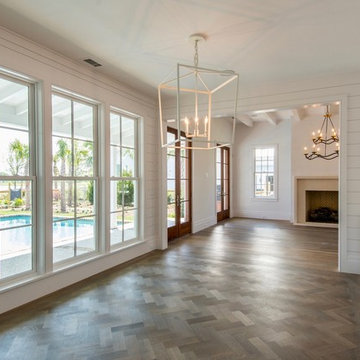
Example of a trendy dark wood floor great room design in Charleston with white walls, a standard fireplace and a plaster fireplace
8





