Dining Room with Green Walls and a Ribbon Fireplace Ideas
Refine by:
Budget
Sort by:Popular Today
1 - 19 of 19 photos
Item 1 of 3

Inspiration for a large cottage light wood floor, gray floor and shiplap wall great room remodel in Other with green walls, a ribbon fireplace and a shiplap fireplace
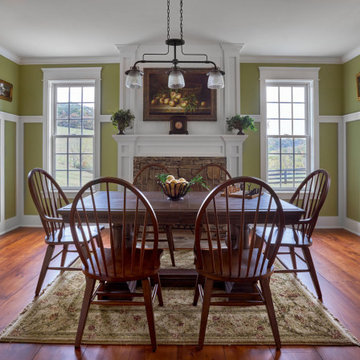
Bruce Cole Photography
Mid-sized country medium tone wood floor dining room photo in Other with green walls, a ribbon fireplace and a stone fireplace
Mid-sized country medium tone wood floor dining room photo in Other with green walls, a ribbon fireplace and a stone fireplace
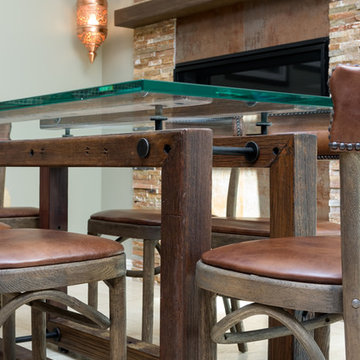
Boaz Meiri Photography
Mid-sized mountain style porcelain tile kitchen/dining room combo photo in San Francisco with green walls, a ribbon fireplace and a stone fireplace
Mid-sized mountain style porcelain tile kitchen/dining room combo photo in San Francisco with green walls, a ribbon fireplace and a stone fireplace
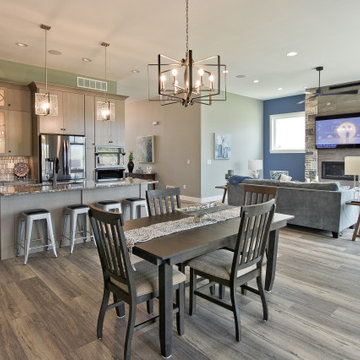
Wood-look Luxury Vinyl Plank by Shaw Floors - Southern Oak Click Neutral • Backsplash Tile by Daltile - Cascading Waters Shimmer
Example of a vinyl floor and brown floor great room design with green walls, a stone fireplace and a ribbon fireplace
Example of a vinyl floor and brown floor great room design with green walls, a stone fireplace and a ribbon fireplace
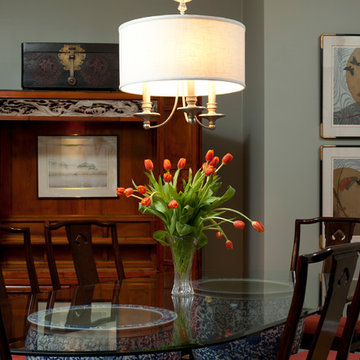
Designers: Key Associates
Photographer: Heath Cowart, Residential Photography & Video
Mid-sized asian enclosed dining room photo in Other with green walls and a ribbon fireplace
Mid-sized asian enclosed dining room photo in Other with green walls and a ribbon fireplace
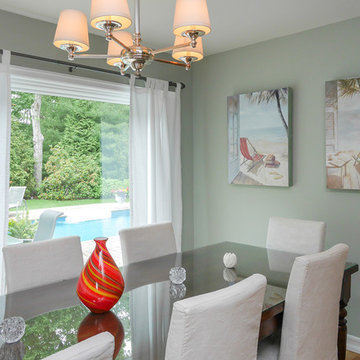
Another gorgeous dining room, this time with a newly installed picture window. This home, not far from the beach, got all new windows in a variety of shapes and sizes.
Windows from Renewal by Andersen New Jersey
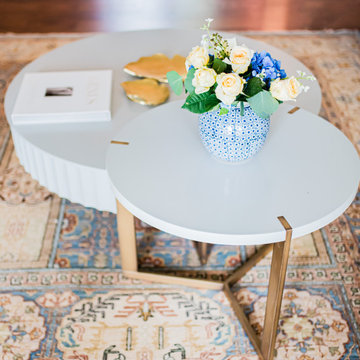
Soft green frames the living room and a traditional area rug grounds the space. The fireplace features a special faux finish for simple elegance, and the old gas logs were replaced with modern and clean stones from European Home. The sofa is from Tomlinson and the coffee tables and chairs are from Lago. Artwork is from Meg Brown. Chandelier and floor lamp are from Visual Comfort.
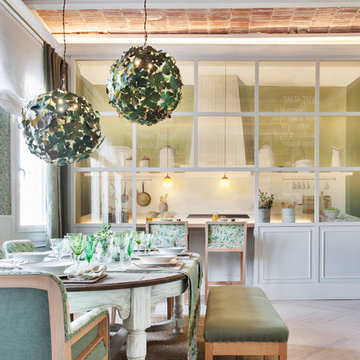
Casa Decor
Inspiration for a mid-sized cottage light wood floor and beige floor kitchen/dining room combo remodel in Madrid with green walls, a ribbon fireplace and a wood fireplace surround
Inspiration for a mid-sized cottage light wood floor and beige floor kitchen/dining room combo remodel in Madrid with green walls, a ribbon fireplace and a wood fireplace surround
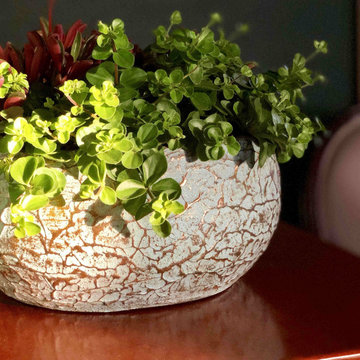
Об этом объекте выполненном в Современной классике, можно рассказать очень многое, но результат говорит сам за себя. Получился c индивидуальной атмосферой и тонко рассказывает о вкусе его владельца.
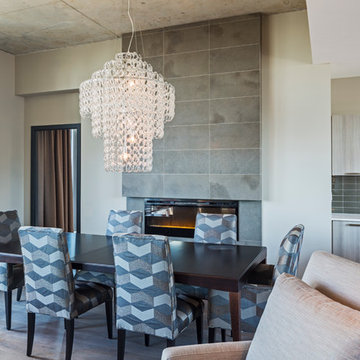
Peter Sellar
Kitchen/dining room combo - mid-sized modern medium tone wood floor kitchen/dining room combo idea in Toronto with green walls and a ribbon fireplace
Kitchen/dining room combo - mid-sized modern medium tone wood floor kitchen/dining room combo idea in Toronto with green walls and a ribbon fireplace
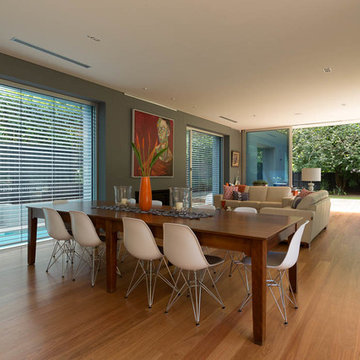
Trendy light wood floor dining room photo in Sydney with green walls and a ribbon fireplace
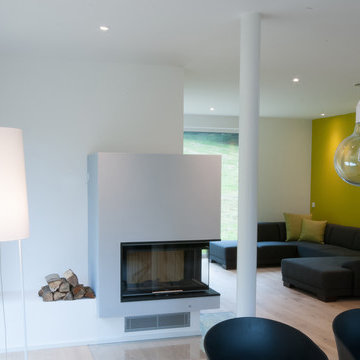
Der Essbereich ist das "Gelenk" zwischen Koch- und Wohnbereich und somit Mittelpunkt des Familienlebens.
Inspiration for a mid-sized contemporary medium tone wood floor dining room remodel in Nuremberg with green walls, a ribbon fireplace and a plaster fireplace
Inspiration for a mid-sized contemporary medium tone wood floor dining room remodel in Nuremberg with green walls, a ribbon fireplace and a plaster fireplace
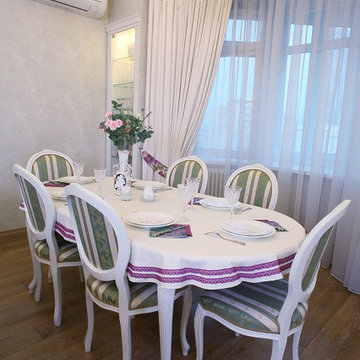
Дизайн квартиры бизнес леди начинался с Прованса, а в последствии плавно перерос в классический интерьер. Женский, нежный, с характером. Здесь живет Бизнес-Леди со своей дочкой студенткой. Приоритет отдан был светлым тонам. А шикарный вид на гольф-клуб с его невероятной красотой, добавляет шика и настроения в каждую комнату 150-метрового пространства. Дизайн разработан ведущими дизайнерами Студии Рикка.
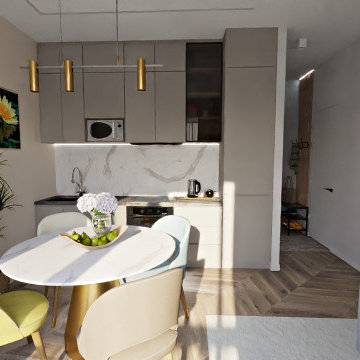
Квартира-студия для двоих. Стильный и лаконичный дизайн. Продуманный функциональный интерьер.
Example of a trendy vinyl floor and brown floor kitchen/dining room combo design in Novosibirsk with green walls, a ribbon fireplace and a metal fireplace
Example of a trendy vinyl floor and brown floor kitchen/dining room combo design in Novosibirsk with green walls, a ribbon fireplace and a metal fireplace
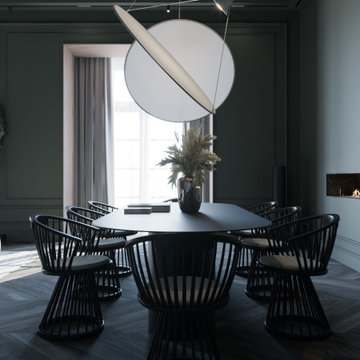
La salle à manger est un espace spacieux et lumineux, conçu pour accueillir les repas en famille et les réceptions. Le décor est élégant et soigné, le plafond haut crée une sensation d'espace.
Le sol est recouvert d'un parquet en bois massif en pointe Hongrie qui apporte une touche de chaleur à l'ambiance.
Dining Room with Green Walls and a Ribbon Fireplace Ideas
1





