All Ceiling Designs Dining Room with a Standard Fireplace Ideas
Refine by:
Budget
Sort by:Popular Today
161 - 180 of 1,376 photos
Item 1 of 3
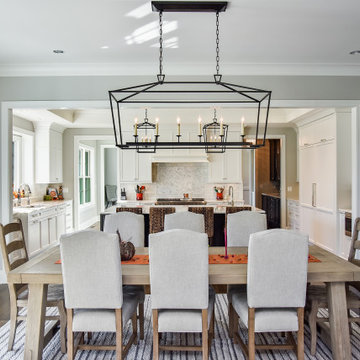
A breakfast area opens enfilade into the kitchen.
Kitchen/dining room combo - large traditional medium tone wood floor, brown floor and exposed beam kitchen/dining room combo idea in Chicago with gray walls, a standard fireplace and a stone fireplace
Kitchen/dining room combo - large traditional medium tone wood floor, brown floor and exposed beam kitchen/dining room combo idea in Chicago with gray walls, a standard fireplace and a stone fireplace
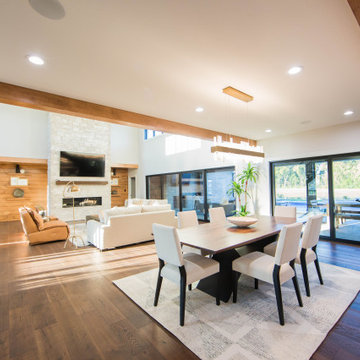
The kitchen, dining area and living room all flow areas all flow together in an open floor plan perfect for family time and entertaining.
Inspiration for a huge modern medium tone wood floor, brown floor and exposed beam kitchen/dining room combo remodel in Indianapolis with white walls, a standard fireplace and a stone fireplace
Inspiration for a huge modern medium tone wood floor, brown floor and exposed beam kitchen/dining room combo remodel in Indianapolis with white walls, a standard fireplace and a stone fireplace
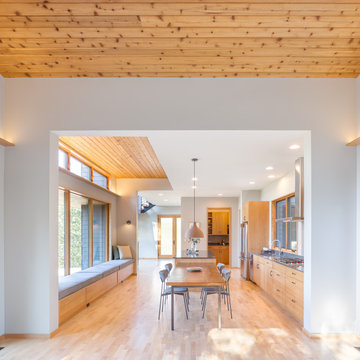
Inspiration for a modern light wood floor and wood ceiling kitchen/dining room combo remodel in Seattle with a standard fireplace and a metal fireplace
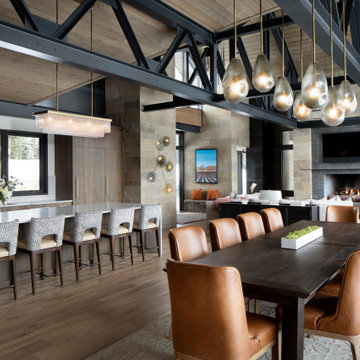
The open floor plan of the main level flows from the Living Room, Dining and Kitchen. A large kitchen island adds additional seating when entertaining.
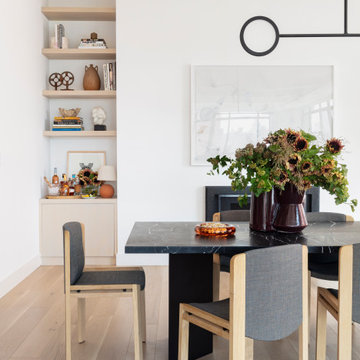
Notable decor elements include: Discus Pendant 2 from Matter, Parker dining table by Croft House, Chair 300 by Joe Colombo from Suite NY, Art by Celia Gerrard from Sears Peyton Gallery, Exquisite Corpse glass vessel by The Nouvel Design Studio from The Future Perfect, Wood block print by the Block Shop
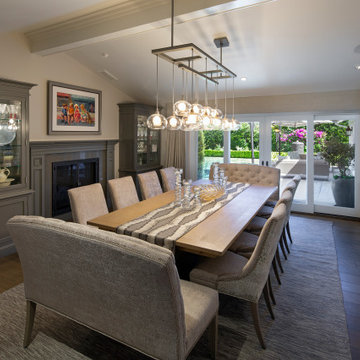
The dining room is timeless with a perfect marriage between traditional and contemporary design.
Example of a mid-sized transitional medium tone wood floor and vaulted ceiling enclosed dining room design in Los Angeles with beige walls, a standard fireplace and a stone fireplace
Example of a mid-sized transitional medium tone wood floor and vaulted ceiling enclosed dining room design in Los Angeles with beige walls, a standard fireplace and a stone fireplace
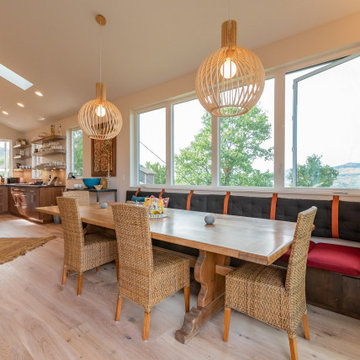
Inspiration for a large 1950s light wood floor, brown floor and vaulted ceiling great room remodel in Other with white walls, a standard fireplace and a tile fireplace
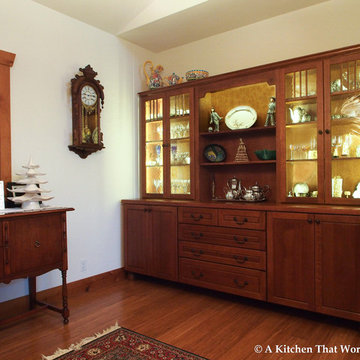
Three years after moving in, the china hutch was commissioned. The homeowners declare that it was well worth the wait!
Quarter sawn oak with a Mission finish from Dura Supreme Cabinetry blends seamlessly with the homeowner's other oak antiques.There is more than meets the eye with this custom china hutch. Roll-out shelves efficiently store multiple sets of china while the drawers keep silver and serving utensils organized. The lighted upper section highlights the collectables inside while providing wonderful mood lighting in the dining room.
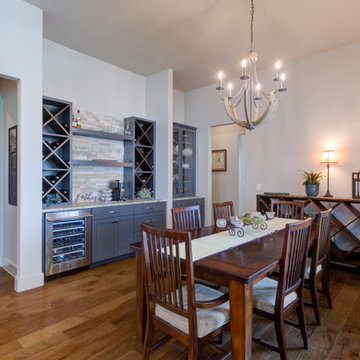
Kitchen/dining room combo - large transitional medium tone wood floor, brown floor, wood ceiling and wood wall kitchen/dining room combo idea in Austin with white walls, a standard fireplace and a stone fireplace

This 6,000sf luxurious custom new construction 5-bedroom, 4-bath home combines elements of open-concept design with traditional, formal spaces, as well. Tall windows, large openings to the back yard, and clear views from room to room are abundant throughout. The 2-story entry boasts a gently curving stair, and a full view through openings to the glass-clad family room. The back stair is continuous from the basement to the finished 3rd floor / attic recreation room.
The interior is finished with the finest materials and detailing, with crown molding, coffered, tray and barrel vault ceilings, chair rail, arched openings, rounded corners, built-in niches and coves, wide halls, and 12' first floor ceilings with 10' second floor ceilings.
It sits at the end of a cul-de-sac in a wooded neighborhood, surrounded by old growth trees. The homeowners, who hail from Texas, believe that bigger is better, and this house was built to match their dreams. The brick - with stone and cast concrete accent elements - runs the full 3-stories of the home, on all sides. A paver driveway and covered patio are included, along with paver retaining wall carved into the hill, creating a secluded back yard play space for their young children.
Project photography by Kmieick Imagery.
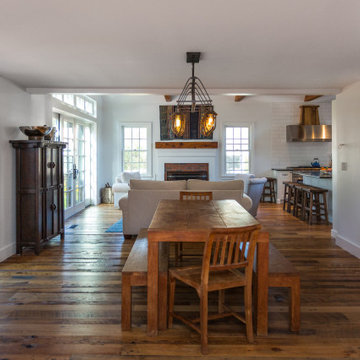
Rustic farmhouse style dining space in a historic Duxbury home.
Mid-sized farmhouse medium tone wood floor, brown floor and exposed beam kitchen/dining room combo photo in Boston with white walls, a standard fireplace and a brick fireplace
Mid-sized farmhouse medium tone wood floor, brown floor and exposed beam kitchen/dining room combo photo in Boston with white walls, a standard fireplace and a brick fireplace
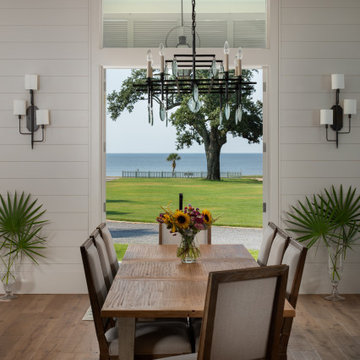
Dining room of a single family beach home in Pass Christian Mississippi photographed for Watters Architecture by Birmingham Alabama based architectural photographer Tommy Daspit. See more of his work at http://tommydaspit.com
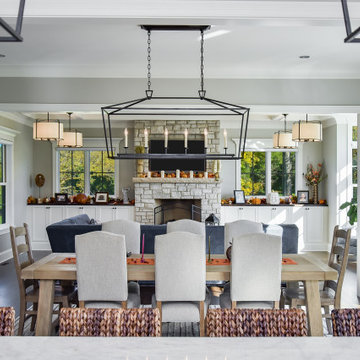
A view into the family room through the breakfast area from the island.
Inspiration for a large timeless medium tone wood floor, brown floor and coffered ceiling dining room remodel in Chicago with gray walls, a standard fireplace and a stone fireplace
Inspiration for a large timeless medium tone wood floor, brown floor and coffered ceiling dining room remodel in Chicago with gray walls, a standard fireplace and a stone fireplace

Lodge Dining Room/Great room with vaulted log beams, wood ceiling, and wood floors. Antler chandelier over dining table. Built-in cabinets and home bar area.
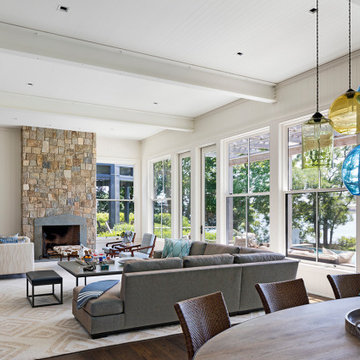
Inspiration for a large coastal dark wood floor, brown floor and exposed beam kitchen/dining room combo remodel in New York with white walls, a standard fireplace and a stone fireplace
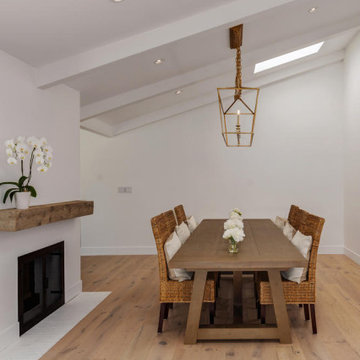
Photos by Creative Vision Studios
Inspiration for a large transitional light wood floor and vaulted ceiling great room remodel in Los Angeles with a standard fireplace and a plaster fireplace
Inspiration for a large transitional light wood floor and vaulted ceiling great room remodel in Los Angeles with a standard fireplace and a plaster fireplace
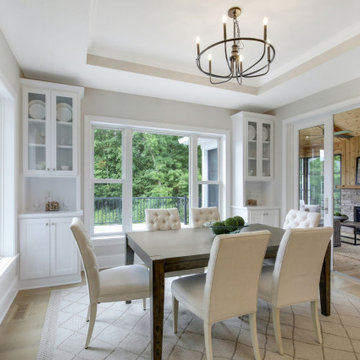
The dining room sets just off of the kitchen and opens to the 3-season porch. Big Andersen windows allow lots of natural light a view of the natural landscape.
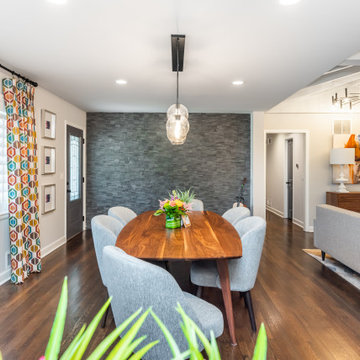
Large 1950s dark wood floor, exposed beam and brick wall kitchen/dining room combo photo in Atlanta with gray walls, a standard fireplace and a tile fireplace
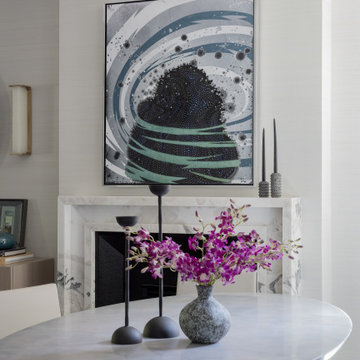
Inspiration for a mid-sized transitional dark wood floor, brown floor, tray ceiling and wallpaper great room remodel in Boston with white walls, a standard fireplace and a stone fireplace
All Ceiling Designs Dining Room with a Standard Fireplace Ideas
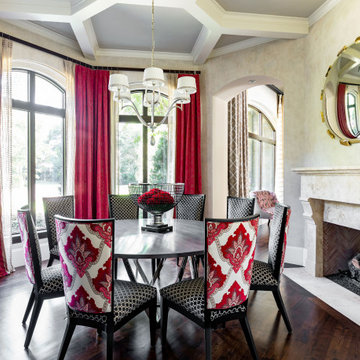
Inspiration for a transitional dark wood floor, brown floor and coffered ceiling dining room remodel in Houston with beige walls and a standard fireplace
9





