Dining Room with a Stone Fireplace Ideas
Refine by:
Budget
Sort by:Popular Today
1 - 20 of 3,408 photos
Item 1 of 3

Michael J. Lee Photography
Mid-sized farmhouse light wood floor and beige floor kitchen/dining room combo photo in Boston with white walls, a standard fireplace and a stone fireplace
Mid-sized farmhouse light wood floor and beige floor kitchen/dining room combo photo in Boston with white walls, a standard fireplace and a stone fireplace

This unique city-home is designed with a center entry, flanked by formal living and dining rooms on either side. An expansive gourmet kitchen / great room spans the rear of the main floor, opening onto a terraced outdoor space comprised of more than 700SF.
The home also boasts an open, four-story staircase flooded with natural, southern light, as well as a lower level family room, four bedrooms (including two en-suite) on the second floor, and an additional two bedrooms and study on the third floor. A spacious, 500SF roof deck is accessible from the top of the staircase, providing additional outdoor space for play and entertainment.
Due to the location and shape of the site, there is a 2-car, heated garage under the house, providing direct entry from the garage into the lower level mudroom. Two additional off-street parking spots are also provided in the covered driveway leading to the garage.
Designed with family living in mind, the home has also been designed for entertaining and to embrace life's creature comforts. Pre-wired with HD Video, Audio and comprehensive low-voltage services, the home is able to accommodate and distribute any low voltage services requested by the homeowner.
This home was pre-sold during construction.
Steve Hall, Hedrich Blessing
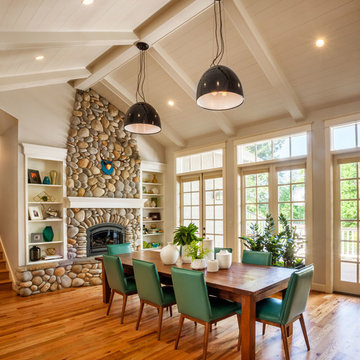
Example of a mid-sized transitional medium tone wood floor great room design in Portland with white walls, a stone fireplace and a wood stove
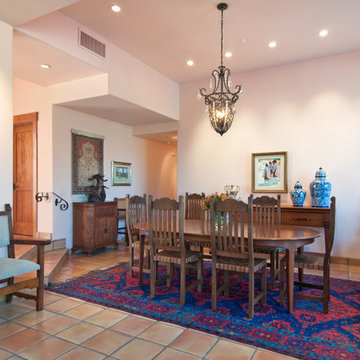
Desert Earth and Wood renovated this 20 year old residence and transformed the home into a modern take on the Southwestern style. Working closely with the owner, DEW created a finished environment that matched their expectations. The owner provided detailed scaled drawings of cabinetry that were used in the final product. Photo - John Sartin

JPM Construction offers complete support for designing, building, and renovating homes in Atherton, Menlo Park, Portola Valley, and surrounding mid-peninsula areas. With a focus on high-quality craftsmanship and professionalism, our clients can expect premium end-to-end service.
The promise of JPM is unparalleled quality both on-site and off, where we value communication and attention to detail at every step. Onsite, we work closely with our own tradesmen, subcontractors, and other vendors to bring the highest standards to construction quality and job site safety. Off site, our management team is always ready to communicate with you about your project. The result is a beautiful, lasting home and seamless experience for you.
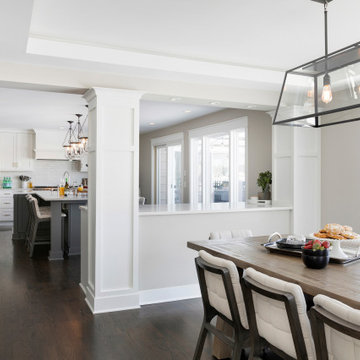
Example of a mid-sized transitional dark wood floor and brown floor kitchen/dining room combo design in Minneapolis with beige walls, a standard fireplace and a stone fireplace

Mid-sized transitional dark wood floor great room photo in DC Metro with white walls, a ribbon fireplace and a stone fireplace
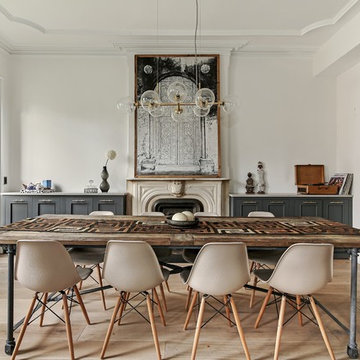
Allyson Lubow
Inspiration for a mid-sized eclectic light wood floor and beige floor enclosed dining room remodel in New York with white walls, a standard fireplace and a stone fireplace
Inspiration for a mid-sized eclectic light wood floor and beige floor enclosed dining room remodel in New York with white walls, a standard fireplace and a stone fireplace

Michael J. Lee Photography for DESIGN NEW ENGLAND magazine
Enclosed dining room - large traditional enclosed dining room idea in Boston with a standard fireplace and a stone fireplace
Enclosed dining room - large traditional enclosed dining room idea in Boston with a standard fireplace and a stone fireplace
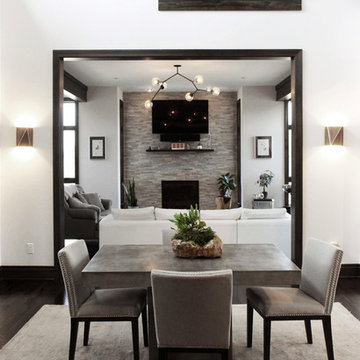
Great room - mid-sized contemporary dark wood floor and brown floor great room idea in New York with white walls, a standard fireplace and a stone fireplace

Dining Room with View of Fireplace & Entry
[Photography by Dan Piassick]
Enclosed dining room - mid-sized contemporary light wood floor and beige floor enclosed dining room idea in Dallas with a two-sided fireplace, a stone fireplace and white walls
Enclosed dining room - mid-sized contemporary light wood floor and beige floor enclosed dining room idea in Dallas with a two-sided fireplace, a stone fireplace and white walls

This 1960s split-level has a new Family Room addition in front of the existing home, with a total gut remodel of the existing Kitchen/Living/Dining spaces. The spacious Kitchen boasts a generous curved stone-clad island and plenty of custom cabinetry. The Kitchen opens to a large eat-in Dining Room, with a walk-around stone double-sided fireplace between Dining and the new Family room. The stone accent at the island, gorgeous stained wood cabinetry, and wood trim highlight the rustic charm of this home.
Photography by Kmiecik Imagery.
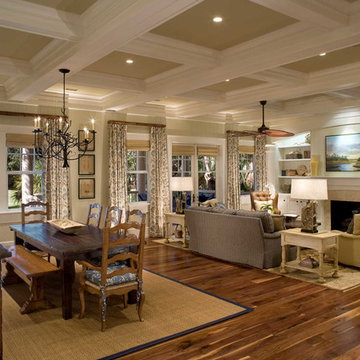
Large elegant dark wood floor great room photo in Charleston with beige walls, a standard fireplace and a stone fireplace
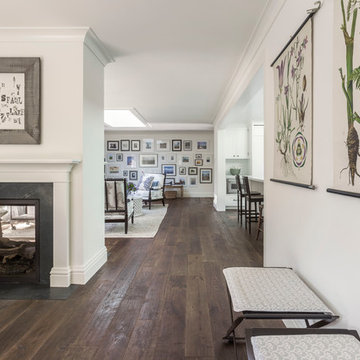
David Duncan Livingston
Inspiration for a mid-sized farmhouse dark wood floor great room remodel in San Francisco with white walls, a two-sided fireplace and a stone fireplace
Inspiration for a mid-sized farmhouse dark wood floor great room remodel in San Francisco with white walls, a two-sided fireplace and a stone fireplace
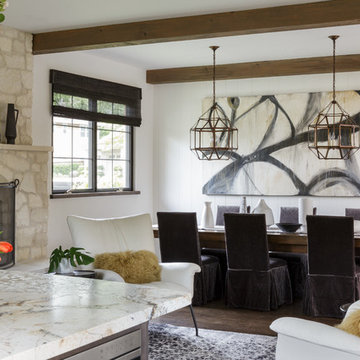
Ania Omski-Talwar
Location: Danville, CA, USA
The house was built in 1963 and is reinforced cinder block construction, unusual for California, which makes any renovation work trickier. The kitchen we replaced featured all maple cabinets and floors and pale pink countertops. With the remodel we didn’t change the layout, or any window/door openings. The cabinets may read as white, but they are actually cream with an antique glaze on a flat panel door. All countertops and backsplash are granite. The original copper hood was replaced by a custom one in zinc. Dark brick veneer fireplace is now covered in white limestone. The homeowners do a lot of entertaining, so even though the overall layout didn’t change, I knew just what needed to be done to improve function. The husband loves to cook and is beyond happy with his 6-burner stove.
https://www.houzz.com/ideabooks/90234951/list/zinc-range-hood-and-a-limestone-fireplace-create-a-timeless-look
davidduncanlivingston.com
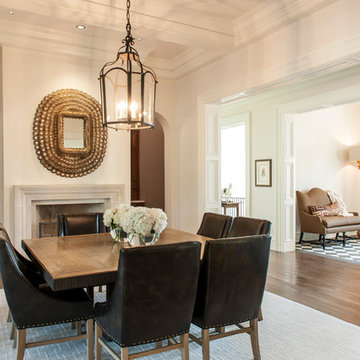
Enclosed dining room - large traditional medium tone wood floor enclosed dining room idea in Indianapolis with white walls, a standard fireplace and a stone fireplace
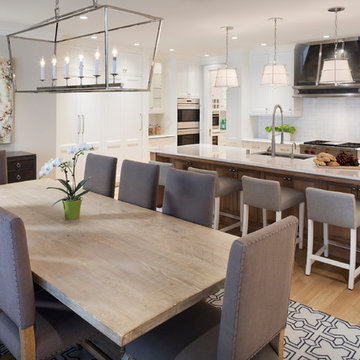
Builder: John Kraemer & Sons | Building Architecture: Charlie & Co. Design | Interiors: Martha O'Hara Interiors | Photography: Landmark Photography
Great room - mid-sized transitional light wood floor great room idea in Minneapolis with gray walls, a standard fireplace and a stone fireplace
Great room - mid-sized transitional light wood floor great room idea in Minneapolis with gray walls, a standard fireplace and a stone fireplace
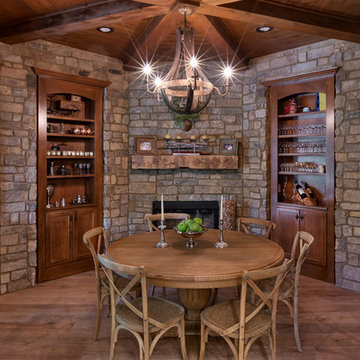
A rustic dining room with exposed stone walls and fireplace. The dark wood exposed wood beam ceiling paired with the built in display cabinets lead to another wood-centric wine room.
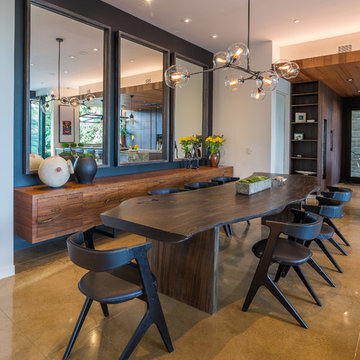
Cristopher Nolasco
Example of a mid-sized trendy dark wood floor kitchen/dining room combo design in Los Angeles with beige walls and a stone fireplace
Example of a mid-sized trendy dark wood floor kitchen/dining room combo design in Los Angeles with beige walls and a stone fireplace
Dining Room with a Stone Fireplace Ideas
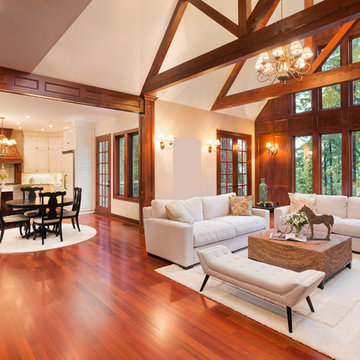
Aayers floors Home Collection Original is a sliced and smooth finished Engineered Brazilian Cherry with maintenance-free. Featuring natural reddish-brown tons and hues. Exotic warm cherry grain and authentic texture on the surface bring the world into your home with tempting rare exotics species from around the globe. Brazilian Cherry is a very sturdy and resilient hardwood with a higher ranting on the Janka Hardness Scale. Exotics uniqueless design in one of the toughest engineered flooring makes it a great choice for any high-traffic area.
Feel free to reach out with any questions you have about our Brazilian Cherry Flooring. We would be happy to answer them for you.
Specifications
Collection: Aayers Home Collection
Species: Brazilian Cherry
Finish: Polyurethane with Aluminum Oxide Finish
Texture: Smooth Finish
Edge: Micro Bevel
Profile: 1/2" Tongue & Groove / End Matched
Width: 5"
Length: Up to 6'
Structure: Cross Board Engineered
Certification: FSC, CARB, Lacey
Installation: Glue, Nail Down, Float
1





