Dining Room with Gray Walls and a Tile Fireplace Ideas
Refine by:
Budget
Sort by:Popular Today
1 - 20 of 926 photos
Item 1 of 3
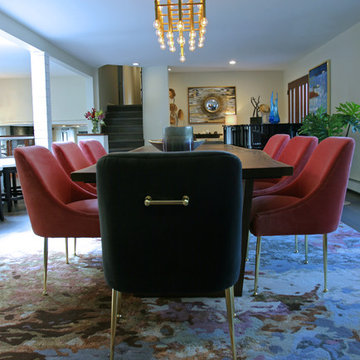
The current dining room was once a living room in this 1960's split level ranch. The front door and stairs were re-located which gave room for the grand piano, welcoming guests upon arrival. The homeowners had the live edge table and base specially built for this space where color and texture bring it home. The pink velvet chairs with brass accents pair with the gray captains chairs ~Everything came together to bring custom detailing and casual invitation to this new dining room.

Photo: Lisa Petrole
Huge minimalist porcelain tile and gray floor great room photo in San Francisco with a ribbon fireplace, a tile fireplace and gray walls
Huge minimalist porcelain tile and gray floor great room photo in San Francisco with a ribbon fireplace, a tile fireplace and gray walls

Anna Zagorodna
Inspiration for a mid-sized contemporary medium tone wood floor dining room remodel in Richmond with gray walls, a tile fireplace and a ribbon fireplace
Inspiration for a mid-sized contemporary medium tone wood floor dining room remodel in Richmond with gray walls, a tile fireplace and a ribbon fireplace
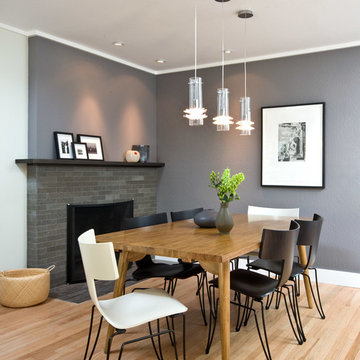
The dining room was transformed with a new fireplace facade made out of limestone, a custom metal mantle, new pendant lighting and a new dining room table and chairs. Jaime Hadley was the photographer.
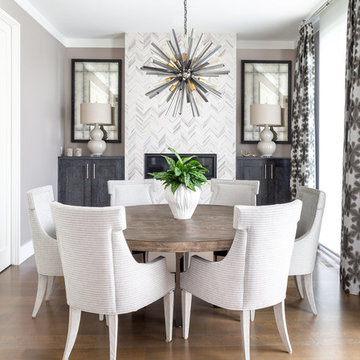
Trendy medium tone wood floor dining room photo in Chicago with gray walls, a ribbon fireplace and a tile fireplace
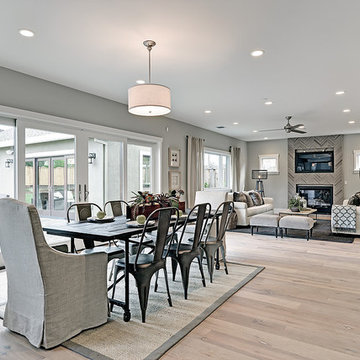
Inspiration for a large transitional light wood floor kitchen/dining room combo remodel in San Francisco with gray walls, a standard fireplace and a tile fireplace
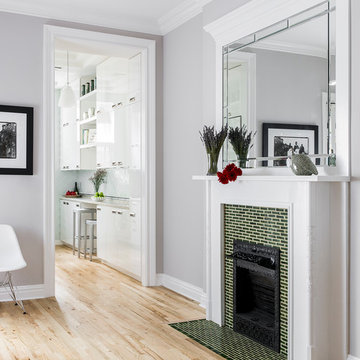
Photo: Sean Litchfield
Great room - mid-sized transitional light wood floor great room idea in New York with gray walls, a standard fireplace and a tile fireplace
Great room - mid-sized transitional light wood floor great room idea in New York with gray walls, a standard fireplace and a tile fireplace
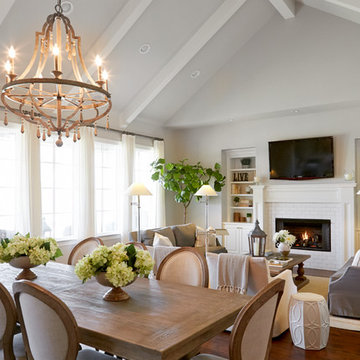
The ARTEC Group, Inc
Example of a mid-sized transitional dark wood floor and brown floor great room design in Dallas with gray walls, a standard fireplace and a tile fireplace
Example of a mid-sized transitional dark wood floor and brown floor great room design in Dallas with gray walls, a standard fireplace and a tile fireplace

Great room - mid-sized coastal dark wood floor great room idea in Miami with gray walls, a standard fireplace and a tile fireplace
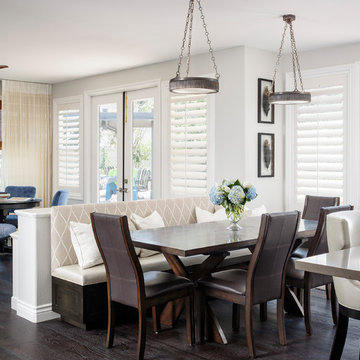
Inspiration for a large transitional dark wood floor and black floor dining room remodel in Los Angeles with gray walls, a standard fireplace and a tile fireplace
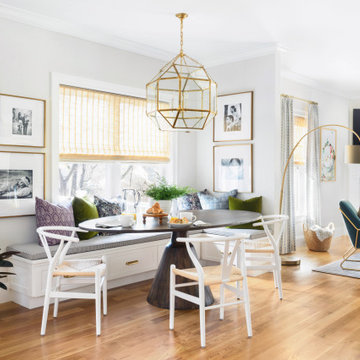
Inspiration for a large transitional medium tone wood floor and beige floor kitchen/dining room combo remodel in Boston with gray walls, a standard fireplace and a tile fireplace
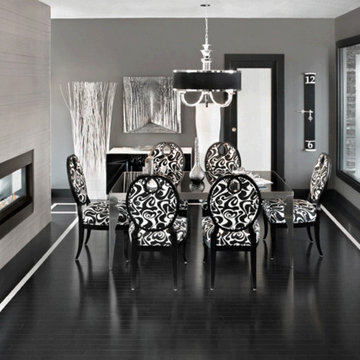
Example of a large classic dark wood floor and black floor enclosed dining room design in Toronto with gray walls, a two-sided fireplace and a tile fireplace
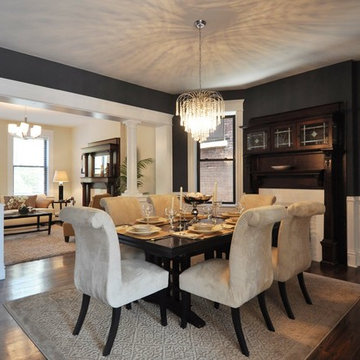
beautiful dark gray walls in the dining room contrast with the white wainscoting.
Enclosed dining room - mid-sized traditional dark wood floor and brown floor enclosed dining room idea in St Louis with gray walls, a standard fireplace and a tile fireplace
Enclosed dining room - mid-sized traditional dark wood floor and brown floor enclosed dining room idea in St Louis with gray walls, a standard fireplace and a tile fireplace
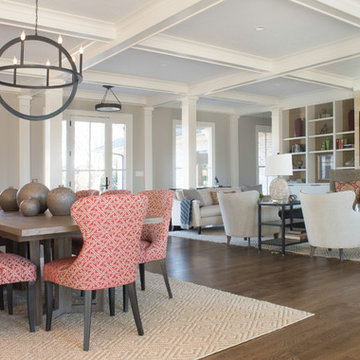
A large open concept living and dining space with coffered ceilings, red accents, abstract art, custom built-ins, & transitional style furniture. Photography by Shelly Schmidt. Home designed by Aiken interior design firm, Nandina Home & Design.
For more about Nandina Home & Design, click here: https://nandinahome.com/
To learn more about this project, click here: https://nandinahome.com/portfolio/modern-ranch-rebirth/
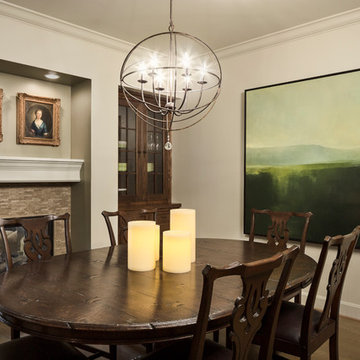
This was an incredible patio home remodel we completed in the Fall of 2013. The original interior was straight from the early 1980s. We brought the property every luxury of a 21st century kitchen - slow close drawer glides, farmhouse sink, panel-front dishwasher and refrigerator, beaded inset cabinets, island with eat-in barstools....the list goes on. Every room on the first floor was transformed with newly installed hardwood floors, crown molding, and fresh paint. The two-sided fireplace was refaced on either side as well as given brand new molding, mantles, and recessed lighting. An alder wood bookshelf was installed in the dining room. The master bath received a full-size laundry closet (in lieu of the former laundry closet which was in the kitchen where we now have a built-in and TV!). We expanded the shower to give room for a seat. The original vanity was ripped out and replaced with custom-built vanities, new lighting, mirrors, etc.
Every inch of this patio home has been elevated!
Interior Design by Bonnie Taylor
Photo by Chad Jackson
Remodeled by Scovell Wolfe and Associates, Inc.
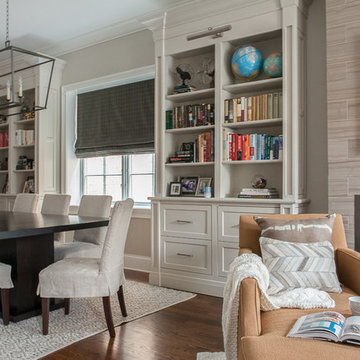
Design by: Lauren M. Smith Interiors, LLC
Photography by: EKM Photography
Great room - large transitional dark wood floor and brown floor great room idea in Chicago with gray walls, a standard fireplace and a tile fireplace
Great room - large transitional dark wood floor and brown floor great room idea in Chicago with gray walls, a standard fireplace and a tile fireplace
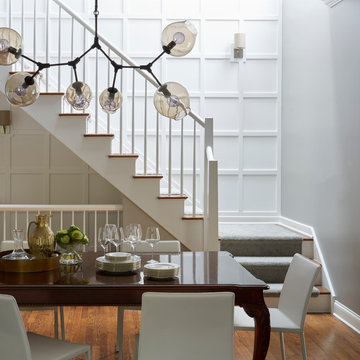
Great room - mid-sized transitional dark wood floor and beige floor great room idea in Chicago with gray walls, a standard fireplace and a tile fireplace
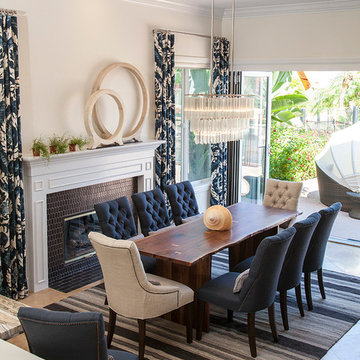
Kitchen/dining room combo - large transitional limestone floor kitchen/dining room combo idea in Orange County with gray walls and a tile fireplace
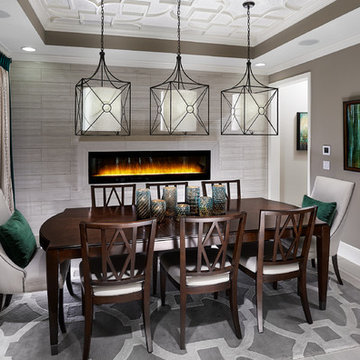
Stunning dining room to entertain guests!
Mid-sized trendy enclosed dining room photo in Orlando with gray walls, a ribbon fireplace and a tile fireplace
Mid-sized trendy enclosed dining room photo in Orlando with gray walls, a ribbon fireplace and a tile fireplace
Dining Room with Gray Walls and a Tile Fireplace Ideas
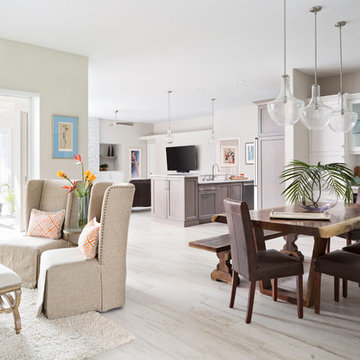
Large transitional porcelain tile and white floor great room photo in Tampa with gray walls, a two-sided fireplace and a tile fireplace
1





