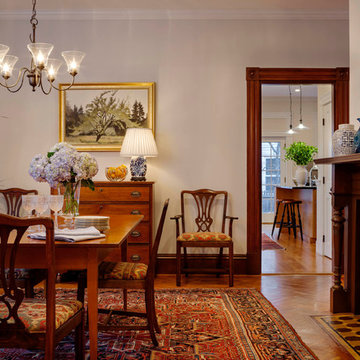Dining Room with White Walls and a Wood Fireplace Surround Ideas
Refine by:
Budget
Sort by:Popular Today
1 - 20 of 738 photos
Item 1 of 3

Dining Room, Photo by Peter Murdock
Enclosed dining room - mid-sized traditional light wood floor and beige floor enclosed dining room idea in New York with white walls, a standard fireplace and a wood fireplace surround
Enclosed dining room - mid-sized traditional light wood floor and beige floor enclosed dining room idea in New York with white walls, a standard fireplace and a wood fireplace surround
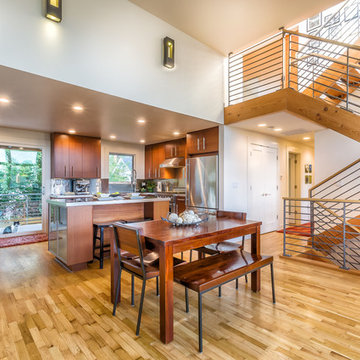
Architect: Grouparchitect.
Contractor: Barlow Construction.
Photography: Chad Savaikie.
Mid-sized trendy medium tone wood floor and brown floor great room photo in Seattle with white walls, a standard fireplace and a wood fireplace surround
Mid-sized trendy medium tone wood floor and brown floor great room photo in Seattle with white walls, a standard fireplace and a wood fireplace surround
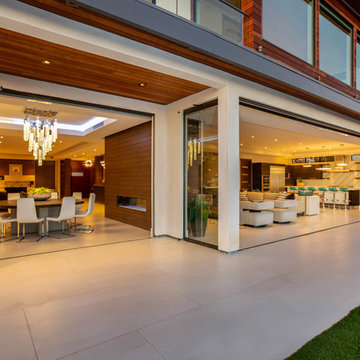
Inspiration for a large contemporary concrete floor and beige floor enclosed dining room remodel in Orange County with a ribbon fireplace, white walls and a wood fireplace surround
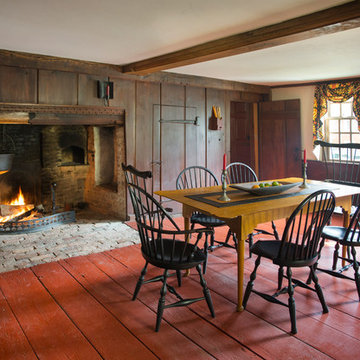
The historic restoration of this First Period Ipswich, Massachusetts home (c. 1686) was an eighteen-month project that combined exterior and interior architectural work to preserve and revitalize this beautiful home. Structurally, work included restoring the summer beam, straightening the timber frame, and adding a lean-to section. The living space was expanded with the addition of a spacious gourmet kitchen featuring countertops made of reclaimed barn wood. As is always the case with our historic renovations, we took special care to maintain the beauty and integrity of the historic elements while bringing in the comfort and convenience of modern amenities. We were even able to uncover and restore much of the original fabric of the house (the chimney, fireplaces, paneling, trim, doors, hinges, etc.), which had been hidden for years under a renovation dating back to 1746.
Winner, 2012 Mary P. Conley Award for historic home restoration and preservation
You can read more about this restoration in the Boston Globe article by Regina Cole, “A First Period home gets a second life.” http://www.bostonglobe.com/magazine/2013/10/26/couple-rebuild-their-century-home-ipswich/r2yXE5yiKWYcamoFGmKVyL/story.html
Photo Credit: Eric Roth
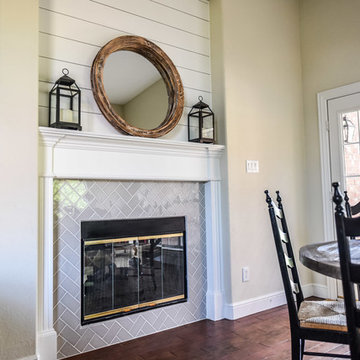
Photos by Darby Kate Photography
Mid-sized country carpeted dining room photo in Dallas with white walls, a two-sided fireplace and a wood fireplace surround
Mid-sized country carpeted dining room photo in Dallas with white walls, a two-sided fireplace and a wood fireplace surround
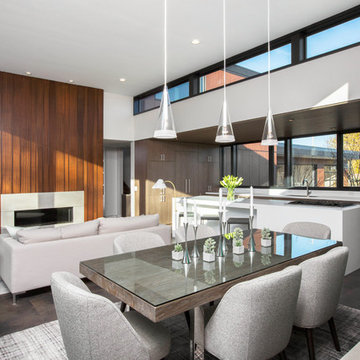
Trendy great room photo in Milwaukee with white walls, a ribbon fireplace and a wood fireplace surround
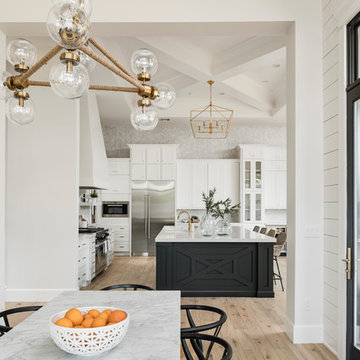
High Res Media
Large transitional medium tone wood floor and beige floor kitchen/dining room combo photo in Phoenix with white walls, a standard fireplace and a wood fireplace surround
Large transitional medium tone wood floor and beige floor kitchen/dining room combo photo in Phoenix with white walls, a standard fireplace and a wood fireplace surround
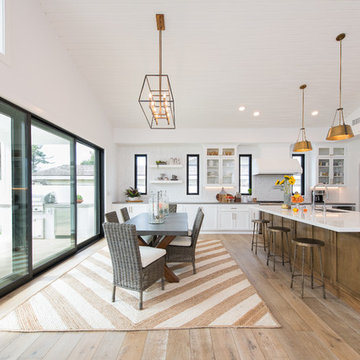
The white oak hardwood flooring is front and center here, along with glass front cabinetry and Hinkley lighting. Photo Credit: Leigh Ann Rowe
Example of a large farmhouse medium tone wood floor and brown floor kitchen/dining room combo design in Orange County with white walls, no fireplace and a wood fireplace surround
Example of a large farmhouse medium tone wood floor and brown floor kitchen/dining room combo design in Orange County with white walls, no fireplace and a wood fireplace surround
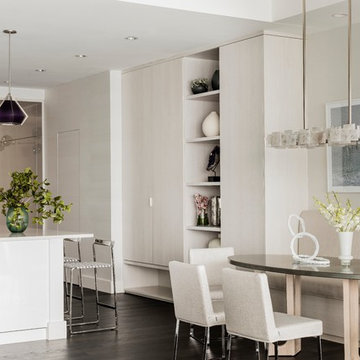
Photography by Michael J. Lee
Large trendy dark wood floor great room photo in Boston with white walls and a wood fireplace surround
Large trendy dark wood floor great room photo in Boston with white walls and a wood fireplace surround
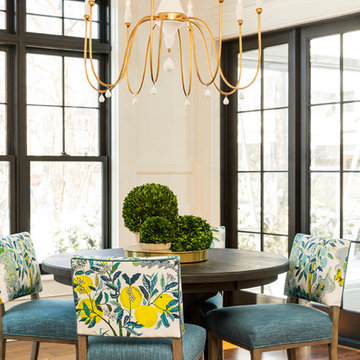
Sunny Breakfast Nook
Troy Theis Photography
Great room - mid-sized transitional medium tone wood floor great room idea in Minneapolis with white walls, no fireplace and a wood fireplace surround
Great room - mid-sized transitional medium tone wood floor great room idea in Minneapolis with white walls, no fireplace and a wood fireplace surround
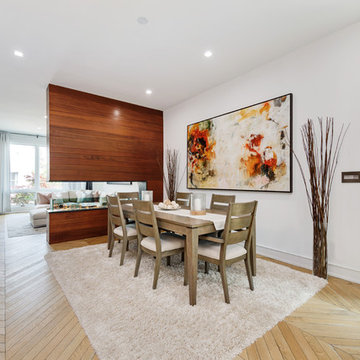
Example of a trendy light wood floor and beige floor dining room design in Chicago with white walls, a two-sided fireplace and a wood fireplace surround
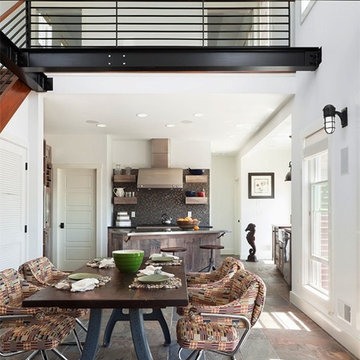
Sam Oberter Photography LLC
2012 Design Excellence Award, Residential Design+Build Magazine
2011 Watermark Award
Mid-sized trendy slate floor and multicolored floor kitchen/dining room combo photo in New York with white walls, a two-sided fireplace and a wood fireplace surround
Mid-sized trendy slate floor and multicolored floor kitchen/dining room combo photo in New York with white walls, a two-sided fireplace and a wood fireplace surround
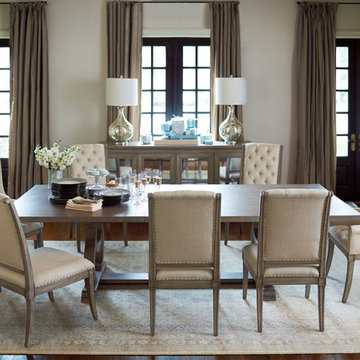
Inspiration for a mid-sized transitional dark wood floor enclosed dining room remodel in Other with white walls, a standard fireplace and a wood fireplace surround
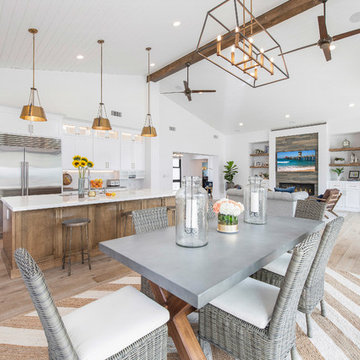
This alternate view from within the Great Room displays a recessed linear fireplace, custom white shaker style cabinetry and open shelving in an absolutely stunning setting.
Photo Credit: Leigh Ann Rowe
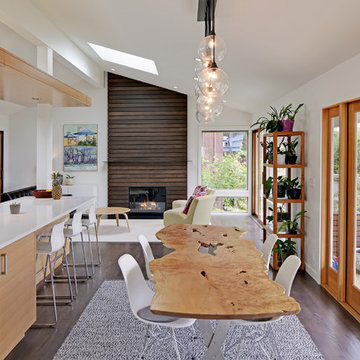
A collaborative space for entertaining, dining and gathering.
Inspiration for a contemporary dark wood floor great room remodel in Seattle with white walls, a standard fireplace and a wood fireplace surround
Inspiration for a contemporary dark wood floor great room remodel in Seattle with white walls, a standard fireplace and a wood fireplace surround
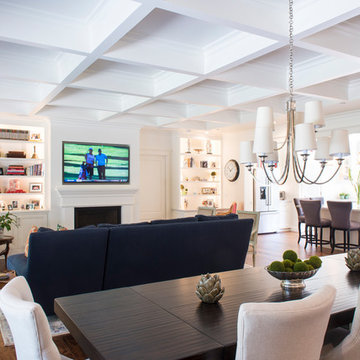
Farrell Scott
Example of a large transitional dark wood floor and brown floor great room design in Sacramento with white walls, a standard fireplace and a wood fireplace surround
Example of a large transitional dark wood floor and brown floor great room design in Sacramento with white walls, a standard fireplace and a wood fireplace surround
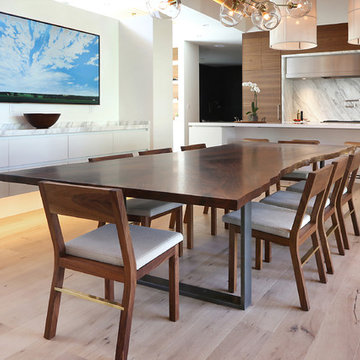
Great room - mid-sized contemporary medium tone wood floor and brown floor great room idea in Denver with white walls, a standard fireplace and a wood fireplace surround
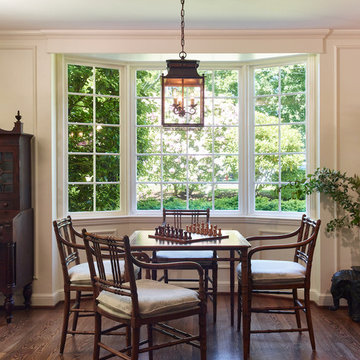
On one side of the Living Room, a bamboo games table with coordinating chairs and custom cushions provides an ideal space for family time.
Project by Portland interior design studio Jenni Leasia Interior Design. Also serving Lake Oswego, West Linn, Vancouver, Sherwood, Camas, Oregon City, Beaverton, and the whole of Greater Portland.
For more about Jenni Leasia Interior Design, click here: https://www.jennileasiadesign.com/
To learn more about this project, click here:
https://www.jennileasiadesign.com/crystal-springs
Dining Room with White Walls and a Wood Fireplace Surround Ideas
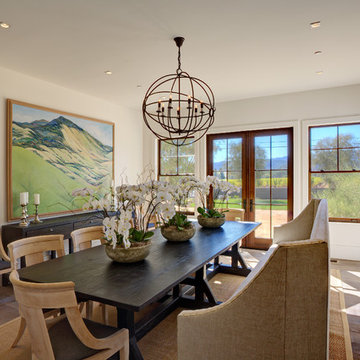
Located on a serene country lane in an exclusive neighborhood near the village of Yountville. This contemporary 7352 +/-sq. ft. farmhouse combines sophisticated contemporary style with time-honored sensibilities. Pool, fire-pit and bocce court. 2 acre, including a Cabernet vineyard. We designed all of the interior floor plan layout, finishes, fittings, and consulted on the exterior building finishes.
1






