Dining Room with Beige Walls and a Stacked Stone Fireplace Ideas
Refine by:
Budget
Sort by:Popular Today
1 - 20 of 58 photos
Item 1 of 3
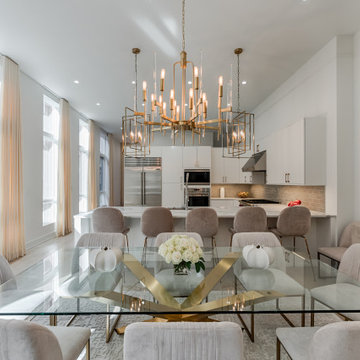
Reflective materials like antique mirror, glass, and brushed gold are found throughout the dining room to add a glamorous feel to the space.
Example of a large minimalist light wood floor and beige floor kitchen/dining room combo design in Philadelphia with beige walls, a standard fireplace and a stacked stone fireplace
Example of a large minimalist light wood floor and beige floor kitchen/dining room combo design in Philadelphia with beige walls, a standard fireplace and a stacked stone fireplace
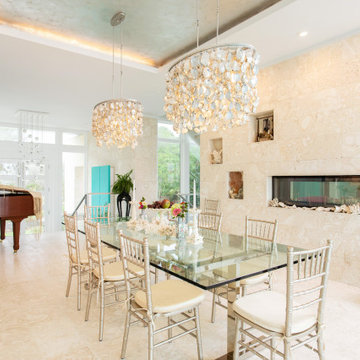
Large eclectic limestone floor, beige floor and tray ceiling enclosed dining room photo in Other with beige walls, a two-sided fireplace and a stacked stone fireplace
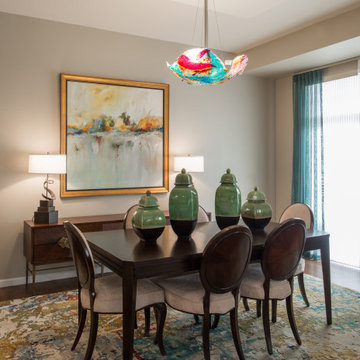
Great room - mid-sized transitional dark wood floor, brown floor and tray ceiling great room idea in Denver with beige walls, a standard fireplace and a stacked stone fireplace
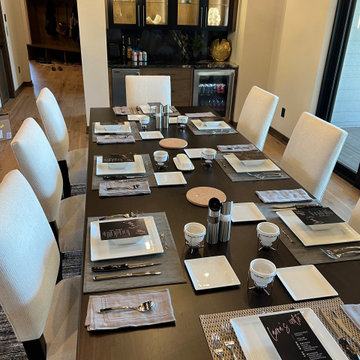
Dining area with serving bar and lighted glass cabinet. Beverage center and ice maker.
Large minimalist medium tone wood floor, brown floor and exposed beam kitchen/dining room combo photo in Milwaukee with beige walls, a corner fireplace and a stacked stone fireplace
Large minimalist medium tone wood floor, brown floor and exposed beam kitchen/dining room combo photo in Milwaukee with beige walls, a corner fireplace and a stacked stone fireplace

Trousdale Beverly Hills luxury home modern fireplace & dining room. Photo by Jason Speth.
Example of a mid-sized minimalist porcelain tile, white floor and tray ceiling kitchen/dining room combo design in Los Angeles with beige walls, a two-sided fireplace and a stacked stone fireplace
Example of a mid-sized minimalist porcelain tile, white floor and tray ceiling kitchen/dining room combo design in Los Angeles with beige walls, a two-sided fireplace and a stacked stone fireplace
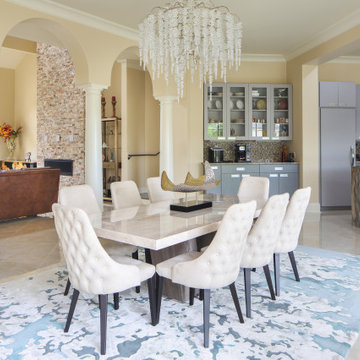
Inspiration for a large transitional beige floor kitchen/dining room combo remodel in New Orleans with beige walls, a standard fireplace and a stacked stone fireplace

Luxury Vinyl Floors: Mannington Adura Flex - 6"x48" Dockside Boardwalk
Kitchen/dining room combo - mid-sized vinyl floor and brown floor kitchen/dining room combo idea in Other with beige walls, a standard fireplace and a stacked stone fireplace
Kitchen/dining room combo - mid-sized vinyl floor and brown floor kitchen/dining room combo idea in Other with beige walls, a standard fireplace and a stacked stone fireplace
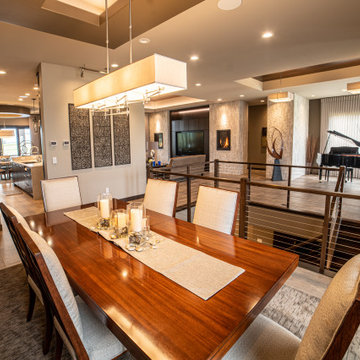
Inspiration for a porcelain tile, beige floor and wood ceiling great room remodel in Other with beige walls, a hanging fireplace and a stacked stone fireplace
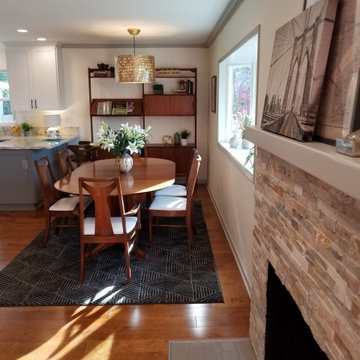
Open floor plan with bay window for maximum natural light. Removed old fireplace stone and replaced it with stacked stone and chunky mantle. Working fireplace.

Luxury Vinyl Floors: Mannington Adura Flex - 6"x48" Dockside Boardwalk
Kitchen/dining room combo - mid-sized vinyl floor and brown floor kitchen/dining room combo idea in Other with beige walls, a standard fireplace and a stacked stone fireplace
Kitchen/dining room combo - mid-sized vinyl floor and brown floor kitchen/dining room combo idea in Other with beige walls, a standard fireplace and a stacked stone fireplace
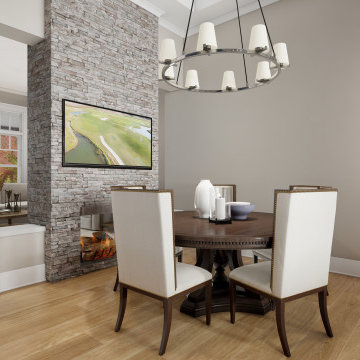
Dining room with a stunning two-sided fireplace of L'Attesa Di Vita II. View our Best-Selling Plan THD-1074: https://www.thehousedesigners.com/plan/lattesa-di-vita-ii-1074/
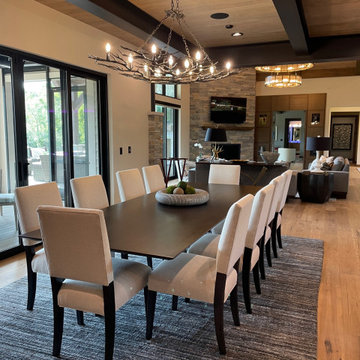
Dining area with great room at the rear.
Kitchen/dining room combo - huge modern medium tone wood floor, brown floor and exposed beam kitchen/dining room combo idea in Milwaukee with beige walls, a corner fireplace and a stacked stone fireplace
Kitchen/dining room combo - huge modern medium tone wood floor, brown floor and exposed beam kitchen/dining room combo idea in Milwaukee with beige walls, a corner fireplace and a stacked stone fireplace
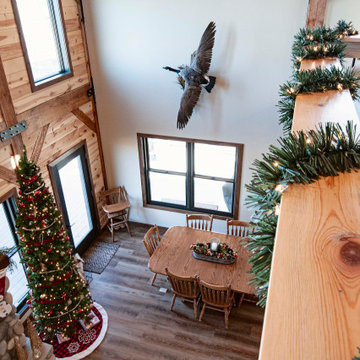
Rustic Open Concept Post and Beam and Dining Room
Dining room - large rustic medium tone wood floor, exposed beam and wood wall dining room idea with beige walls, a standard fireplace and a stacked stone fireplace
Dining room - large rustic medium tone wood floor, exposed beam and wood wall dining room idea with beige walls, a standard fireplace and a stacked stone fireplace
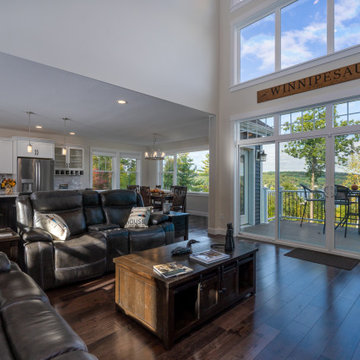
A view from the Living/Family room into the Kitchen and Dining space.
Small arts and crafts dark wood floor and brown floor kitchen/dining room combo photo in Boston with beige walls, a standard fireplace and a stacked stone fireplace
Small arts and crafts dark wood floor and brown floor kitchen/dining room combo photo in Boston with beige walls, a standard fireplace and a stacked stone fireplace
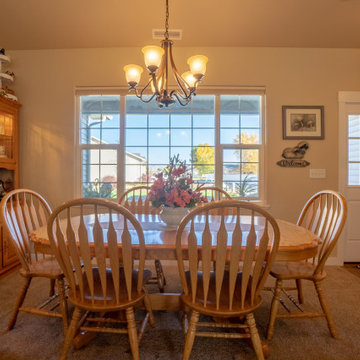
This dining room is shared in the living room. Plenty of windows and light. Cottage style front door adds the the country charm.
Photos by: Robbie Arnold Media, Grand Junction, CO
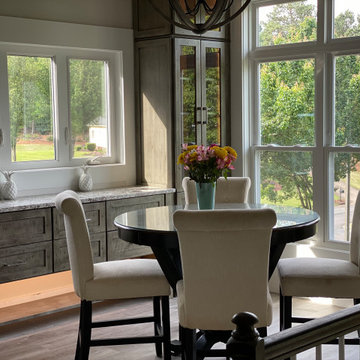
New dining room lined with windows, new serving piece.
Huge farmhouse laminate floor, gray floor, vaulted ceiling and wainscoting kitchen/dining room combo photo in Atlanta with beige walls, a standard fireplace and a stacked stone fireplace
Huge farmhouse laminate floor, gray floor, vaulted ceiling and wainscoting kitchen/dining room combo photo in Atlanta with beige walls, a standard fireplace and a stacked stone fireplace
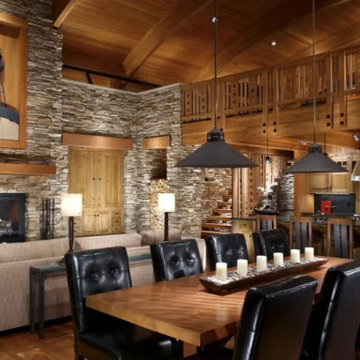
Inspiration for a rustic light wood floor, brown floor and wood ceiling dining room remodel in New York with beige walls, a standard fireplace and a stacked stone fireplace

Dining Room with Stone Fireplace
Inspiration for a mid-sized mediterranean light wood floor, beige floor and exposed beam dining room remodel in Los Angeles with beige walls, a standard fireplace and a stacked stone fireplace
Inspiration for a mid-sized mediterranean light wood floor, beige floor and exposed beam dining room remodel in Los Angeles with beige walls, a standard fireplace and a stacked stone fireplace

Large trendy porcelain tile, beige floor and wood ceiling kitchen/dining room combo photo in Omaha with beige walls and a stacked stone fireplace
Dining Room with Beige Walls and a Stacked Stone Fireplace Ideas

This project began with an entire penthouse floor of open raw space which the clients had the opportunity to section off the piece that suited them the best for their needs and desires. As the design firm on the space, LK Design was intricately involved in determining the borders of the space and the way the floor plan would be laid out. Taking advantage of the southwest corner of the floor, we were able to incorporate three large balconies, tremendous views, excellent light and a layout that was open and spacious. There is a large master suite with two large dressing rooms/closets, two additional bedrooms, one and a half additional bathrooms, an office space, hearth room and media room, as well as the large kitchen with oversized island, butler's pantry and large open living room. The clients are not traditional in their taste at all, but going completely modern with simple finishes and furnishings was not their style either. What was produced is a very contemporary space with a lot of visual excitement. Every room has its own distinct aura and yet the whole space flows seamlessly. From the arched cloud structure that floats over the dining room table to the cathedral type ceiling box over the kitchen island to the barrel ceiling in the master bedroom, LK Design created many features that are unique and help define each space. At the same time, the open living space is tied together with stone columns and built-in cabinetry which are repeated throughout that space. Comfort, luxury and beauty were the key factors in selecting furnishings for the clients. The goal was to provide furniture that complimented the space without fighting it.
1





