Dining Room with Blue Walls and a Stone Fireplace Ideas
Refine by:
Budget
Sort by:Popular Today
161 - 180 of 450 photos
Item 1 of 3
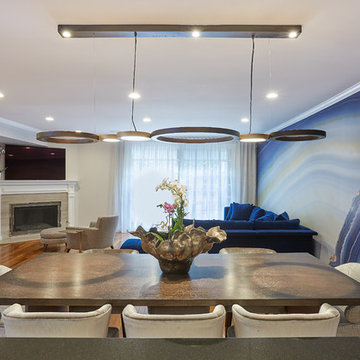
This fabulous bronze and gold finished light fixture creates interesting shadow pattern on the dinning table and in the room.
Designer: d Richards Interiors, Jila Parva, Photographer: Abran Rubiner
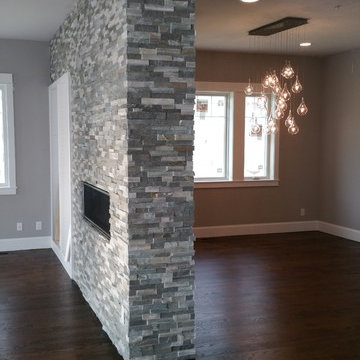
Mid-sized trendy dark wood floor great room photo in Denver with blue walls, a two-sided fireplace and a stone fireplace
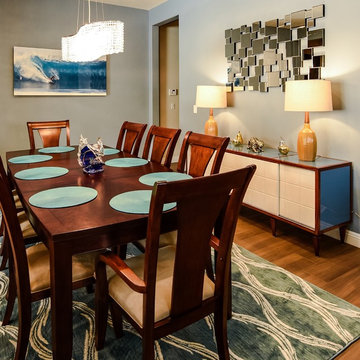
TRANSITIONAL HOME MEETS MODERN DECOR, WE BLENDED COLORS AND TEXTURES FROM MODERN CLASSICS AND NEW TRENDS WITHOUT LEAVING BEHIND THE COZINESS OF THE TRADITIONAL TEXTURES.
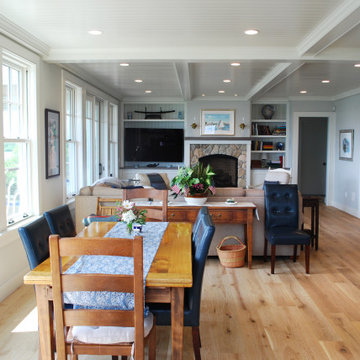
Dining room - large coastal shiplap ceiling dining room idea in Providence with blue walls, a standard fireplace and a stone fireplace
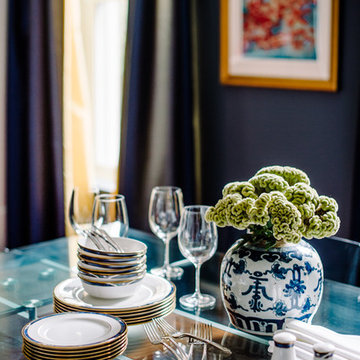
Photography: Robert Radifera
Staging: Charlotte Safavi
Enclosed dining room - large eclectic light wood floor enclosed dining room idea in DC Metro with blue walls, a standard fireplace and a stone fireplace
Enclosed dining room - large eclectic light wood floor enclosed dining room idea in DC Metro with blue walls, a standard fireplace and a stone fireplace
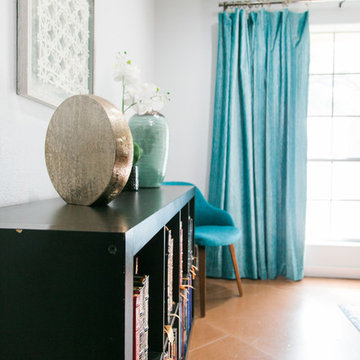
Design: Brittany Lyons Art and Interiors
instagram: @brittanylyonsart
Photos: John Bautista Photography
instagram: @johnbautista.dtx
Mid-sized 1950s concrete floor and brown floor kitchen/dining room combo photo in Dallas with blue walls, a standard fireplace and a stone fireplace
Mid-sized 1950s concrete floor and brown floor kitchen/dining room combo photo in Dallas with blue walls, a standard fireplace and a stone fireplace
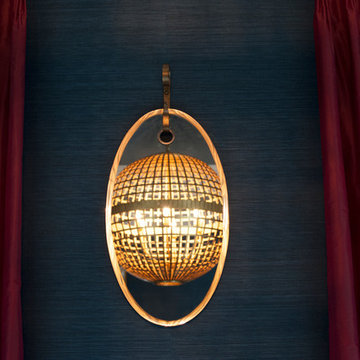
Debra Somerville
Enclosed dining room - mid-sized transitional medium tone wood floor enclosed dining room idea in Other with blue walls, a standard fireplace and a stone fireplace
Enclosed dining room - mid-sized transitional medium tone wood floor enclosed dining room idea in Other with blue walls, a standard fireplace and a stone fireplace
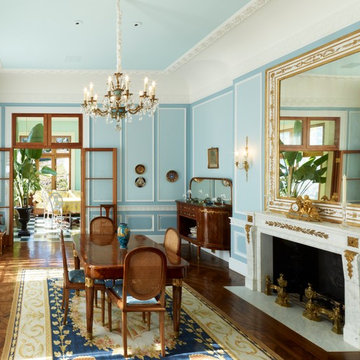
Large elegant medium tone wood floor and brown floor enclosed dining room photo in Boston with blue walls, a stone fireplace and a standard fireplace
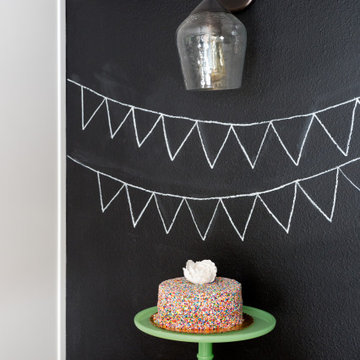
Example of a mid-sized farmhouse dark wood floor and brown floor dining room design in Los Angeles with blue walls, a standard fireplace and a stone fireplace
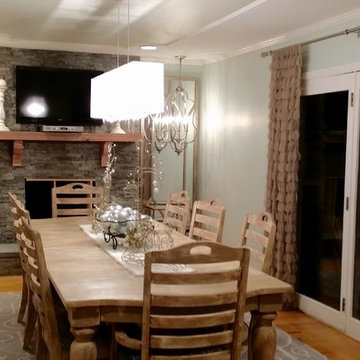
Example of a large transitional medium tone wood floor enclosed dining room design in Philadelphia with blue walls, a standard fireplace and a stone fireplace
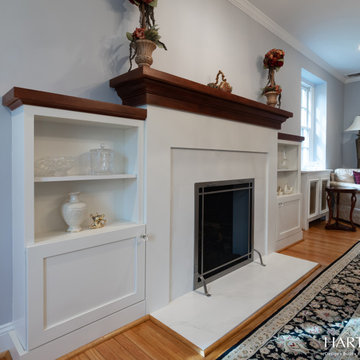
Inspiration for a mid-sized timeless medium tone wood floor and brown floor enclosed dining room remodel in Philadelphia with blue walls, a standard fireplace and a stone fireplace
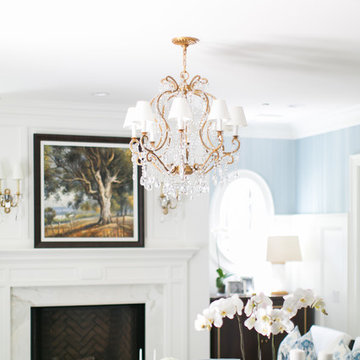
Enclosed dining room - mid-sized transitional medium tone wood floor and brown floor enclosed dining room idea in Los Angeles with blue walls, a standard fireplace and a stone fireplace
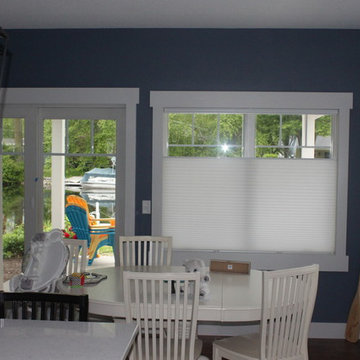
Kitchen/dining room combo - mid-sized craftsman medium tone wood floor and brown floor kitchen/dining room combo idea in Other with blue walls, a standard fireplace and a stone fireplace
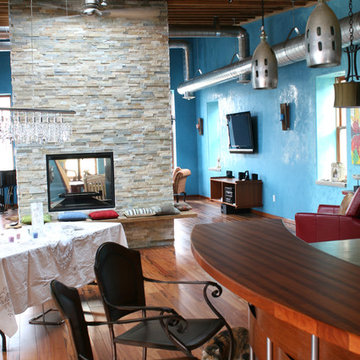
Inspiration for a mid-sized contemporary medium tone wood floor great room remodel in Minneapolis with blue walls, a two-sided fireplace and a stone fireplace
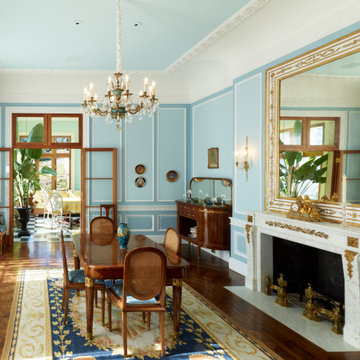
Dining room - large coastal dark wood floor and wainscoting dining room idea in Boston with blue walls and a stone fireplace
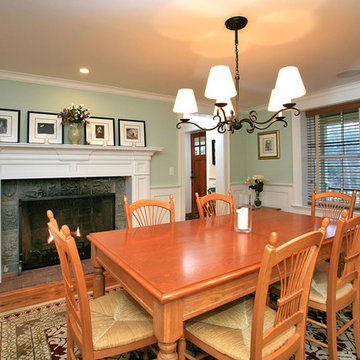
Titus Built
Example of a classic medium tone wood floor enclosed dining room design in New York with blue walls, a standard fireplace and a stone fireplace
Example of a classic medium tone wood floor enclosed dining room design in New York with blue walls, a standard fireplace and a stone fireplace
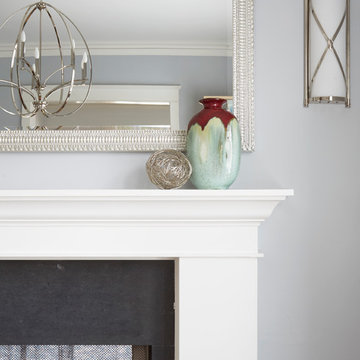
Our clients needed help creating a modern kitchen to fit their family lifestyle. We opened up a wall, gave them a new window over a single bowl sink, used full height subway tile backsplash as a focal point, and installed reclaimed wood cabinetry to help bring nature indoors. This dining room, with a double sided fireplace and Pottery Barn Table, is a perfect backdrop to the kitchen.
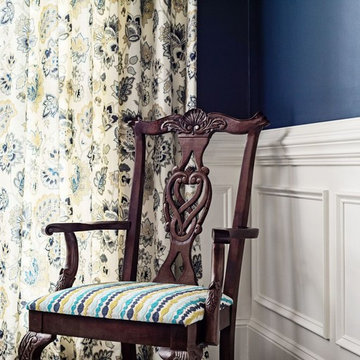
Dining room mix of patterns and colors
Dining room - mid-sized traditional dark wood floor and brown floor dining room idea in Charlotte with blue walls, a standard fireplace and a stone fireplace
Dining room - mid-sized traditional dark wood floor and brown floor dining room idea in Charlotte with blue walls, a standard fireplace and a stone fireplace
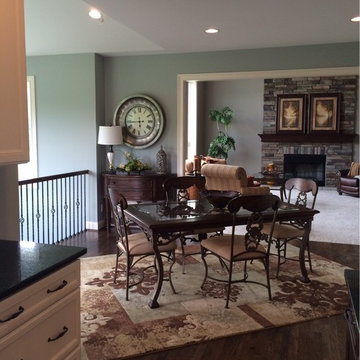
Example of a transitional medium tone wood floor kitchen/dining room combo design in Cincinnati with blue walls, a standard fireplace and a stone fireplace
Dining Room with Blue Walls and a Stone Fireplace Ideas
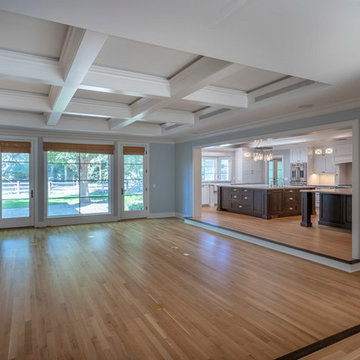
After purchasing their ideal ranch style home built in the ‘70s, our clients had requested some major updates and needs throughout the house. The couple loved to cook and desired a large kitchen with professional appliances and a space that connects with the family room for ultimate entertaining. The husband wanted a retreat of his own with office space and a separate bathroom. Both clients disliked the ‘70s aesthetic of their outdated master suite and agreed that too would need a complete update.
The JRP Team focused on the strategic removal of several walls between the entrance, living room, and kitchen to establish a new balance by creating an open floor plan that embraces the natural flow of the home. The luxurious kitchen turned out to be the highlight of the home with beautifully curated materials and double islands. The expanded master bedroom creates space for a relocated and enlarged master bath with walk-in closet. Adding new four panel doors to the backyard of the master suite anchors the room, filling the space with natural light. A large addition was necessary to accommodate the "Man Cave" which provides an exclusive retreat complete with wet bar– perfect for entertaining or relaxing. The remodel took a dated, choppy and disconnected floor plan to a bespoke haven sparkling with natural light and gorgeous finishes.
PROJECT DETAILS: **These should be simplified and basic project details**
• Style: Traditional
• Flooring: White Oak – Galleher, Limestone / Brushed
• Other Details: Coffered Ceiling & Fireplace
• Photographer: J.R. Maddox
9





