All Ceiling Designs Dining Room with Green Walls Ideas
Refine by:
Budget
Sort by:Popular Today
101 - 120 of 314 photos
Item 1 of 3
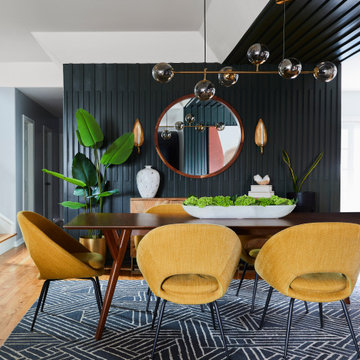
We made an awkward open space into a functional and sophisticated haven, uniquely blending mid-century charm with the essence of California living. Designed to harmoniously accommodate both playfulness and refined living, our client's vision was to create an inviting living space, a stylish dining area, and a fun-filled kid's play zone all within one cohesive layout.
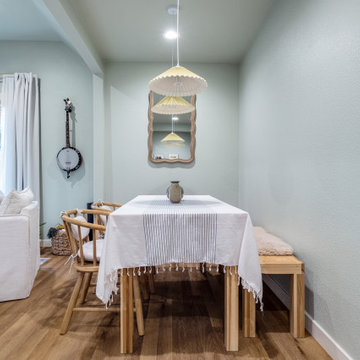
Tones of golden oak and walnut, with sparse knots to balance the more traditional palette. With the Modin Collection, we have raised the bar on luxury vinyl plank. The result is a new standard in resilient flooring. Modin offers true embossed in register texture, a low sheen level, a rigid SPC core, an industry-leading wear layer, and so much more.
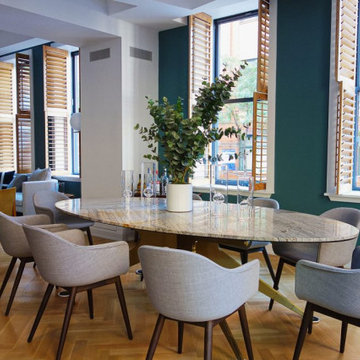
Located in Manhattan, this beautiful three-bedroom, three-and-a-half-bath apartment incorporates elements of mid-century modern, including soft greys, subtle textures, punchy metals, and natural wood finishes. Throughout the space in the living, dining, kitchen, and bedroom areas are custom red oak shutters that softly filter the natural light through this sun-drenched residence. Louis Poulsen recessed fixtures were placed in newly built soffits along the beams of the historic barrel-vaulted ceiling, illuminating the exquisite décor, furnishings, and herringbone-patterned white oak floors. Two custom built-ins were designed for the living room and dining area: both with painted-white wainscoting details to complement the white walls, forest green accents, and the warmth of the oak floors. In the living room, a floor-to-ceiling piece was designed around a seating area with a painting as backdrop to accommodate illuminated display for design books and art pieces. While in the dining area, a full height piece incorporates a flat screen within a custom felt scrim, with integrated storage drawers and cabinets beneath. In the kitchen, gray cabinetry complements the metal fixtures and herringbone-patterned flooring, with antique copper light fixtures installed above the marble island to complete the look. Custom closets were also designed by Studioteka for the space including the laundry room.

Photography by Miranda Estes
Example of a mid-sized arts and crafts medium tone wood floor, wallpaper, wainscoting, coffered ceiling and brown floor enclosed dining room design in Seattle with green walls
Example of a mid-sized arts and crafts medium tone wood floor, wallpaper, wainscoting, coffered ceiling and brown floor enclosed dining room design in Seattle with green walls
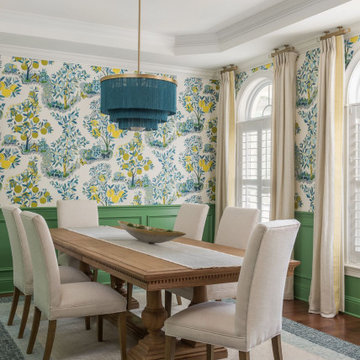
Inspiration for a transitional medium tone wood floor, brown floor, tray ceiling, wall paneling and wallpaper enclosed dining room remodel in Tampa with green walls

Inspiration for a huge farmhouse slate floor, black floor, shiplap ceiling and brick wall enclosed dining room remodel in New York with green walls and a hanging fireplace
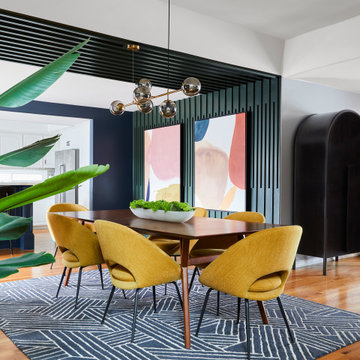
One of the primary challenges our client faced was the sense of disconnect between the play area and the main living spaces. They wanted a home where they could keep an eye on their kids while going about daily activities. To address this, we ingeniously designed the space to be highly functional, ensuring the kid's play area became central to the kitchen, dining, and living spaces.
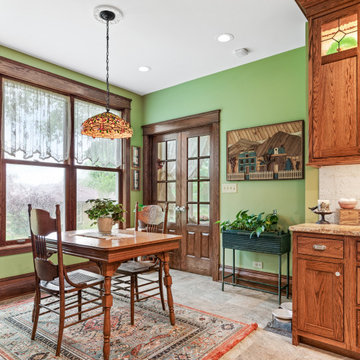
Example of an ornate limestone floor, brown floor, coffered ceiling and wainscoting kitchen/dining room combo design in Chicago with green walls and no fireplace
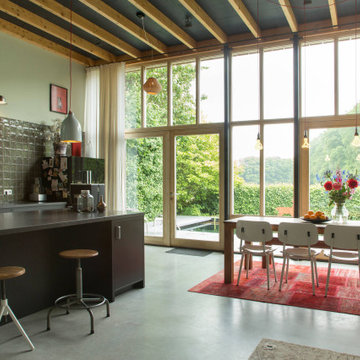
Creating Beautiful Spaces That Are The Vision of Our Customers with Efficiency, Grace, and Style!
Inspiration for a 1950s slate floor, gray floor and exposed beam kitchen/dining room combo remodel in New Orleans with green walls
Inspiration for a 1950s slate floor, gray floor and exposed beam kitchen/dining room combo remodel in New Orleans with green walls
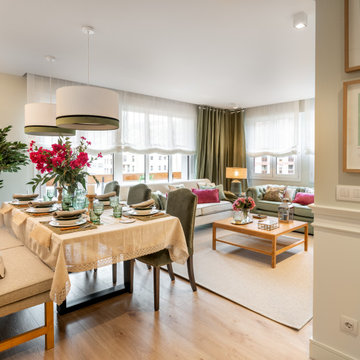
Reforma integral Sube Interiorismo www.subeinteriorismo.com
Biderbost Photo
Large transitional laminate floor, beige floor, tray ceiling and wallpaper great room photo in Other with green walls and no fireplace
Large transitional laminate floor, beige floor, tray ceiling and wallpaper great room photo in Other with green walls and no fireplace

Дизайнер характеризует стиль этой квартиры как романтичная эклектика: «Здесь совмещены разные времена (старая и новая мебель), советское прошлое и настоящее, уральский колорит и европейская классика. Мне хотелось сделать этот проект с уральским акцентом».
На книжном стеллаже — скульптура-часы «Хозяйка Медной горы и Данила Мастер», каслинское литьё.
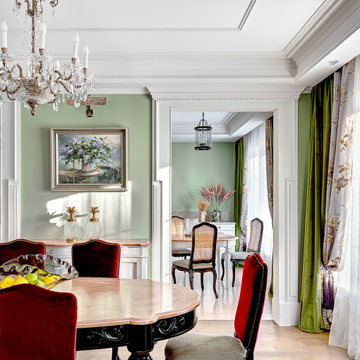
Elegant light wood floor and tray ceiling dining room photo in Other with green walls
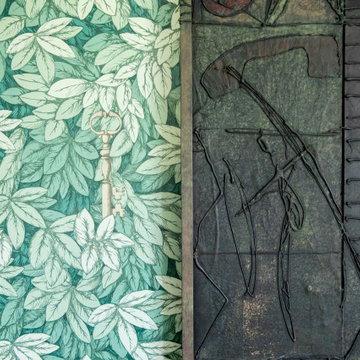
Huge elegant light wood floor, beige floor, exposed beam and wallpaper enclosed dining room photo in Milan with green walls
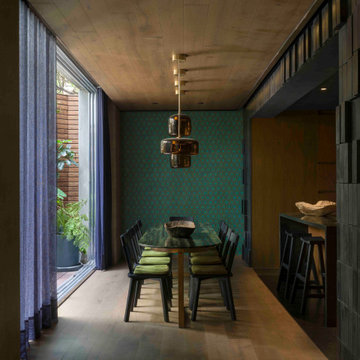
Cocina Comedor | Proyecto V-62
Inspiration for a small eclectic medium tone wood floor and tray ceiling kitchen/dining room combo remodel in Mexico City with green walls
Inspiration for a small eclectic medium tone wood floor and tray ceiling kitchen/dining room combo remodel in Mexico City with green walls
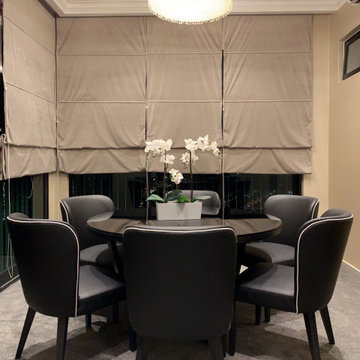
?Residential ideas create the perfect relaxation space in your home.?
Example of a large cottage chic carpeted, beige floor, coffered ceiling and wallpaper dining room design in Other with green walls, no fireplace and a brick fireplace
Example of a large cottage chic carpeted, beige floor, coffered ceiling and wallpaper dining room design in Other with green walls, no fireplace and a brick fireplace
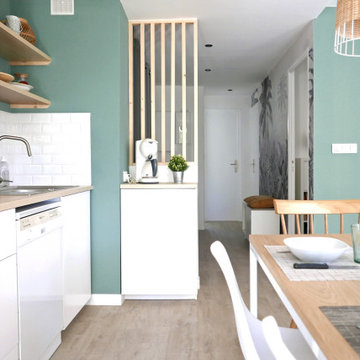
La rénovation de cet appartement familial en bord de mer fût un beau challenge relevé en 8 mois seulement !
L'enjeu était d'offrir un bon coup de frais et plus de fonctionnalité à cet intérieur restés dans les années 70. Adieu les carrelages colorées, tapisseries et petites pièces cloisonnés.
Nous avons revus entièrement le plan en ajoutant à ce T2 un coin nuit supplémentaire et une belle pièce de vie donnant directement sur la terrasse : idéal pour les vacances !
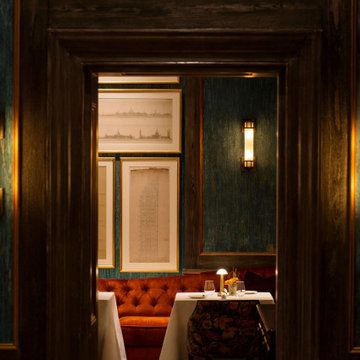
Large elegant carpeted, orange floor, coffered ceiling and wall paneling great room photo in London with green walls, a standard fireplace and a stone fireplace
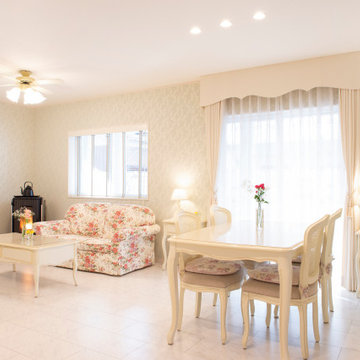
Example of a mid-sized cottage chic plywood floor, white floor, wallpaper ceiling and wallpaper great room design in Other with green walls, a corner fireplace and a tile fireplace
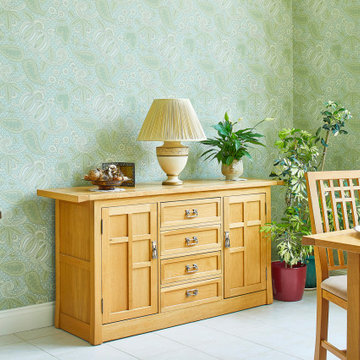
Dining area within the conservatory part, with patterned wallpaper from Little Greene.
Large eclectic porcelain tile, beige floor, vaulted ceiling and wallpaper kitchen/dining room combo photo in Other with green walls
Large eclectic porcelain tile, beige floor, vaulted ceiling and wallpaper kitchen/dining room combo photo in Other with green walls
All Ceiling Designs Dining Room with Green Walls Ideas
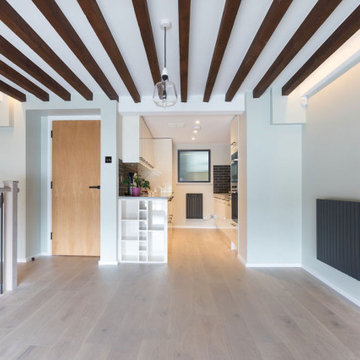
We replaced the previous worn laminate flooring with grey-toned oak flooring. We fitted floating oak shelves in the alcove over the stairwell to make use of the space and add a lovely feature. The dining and kitchen spaces combine well in their finishes, with the dark, industrial touches resulting in a space that seamlessly flows. The bespoke open shelving at the junction of the dining and kitchen spaces creates a lovely feature for wine bottles, glasses and treasured items. The soft organic colour palette added so much to the space, making it a lovely calm, welcoming room to be in, and working perfectly with the red of the brickwork and ceiling beams. Discover more at: https://absoluteprojectmanagement.com/portfolio/matt-wapping/
6





