Beige Dining Room with a Brick Fireplace Ideas
Refine by:
Budget
Sort by:Popular Today
1 - 20 of 252 photos
Item 1 of 3
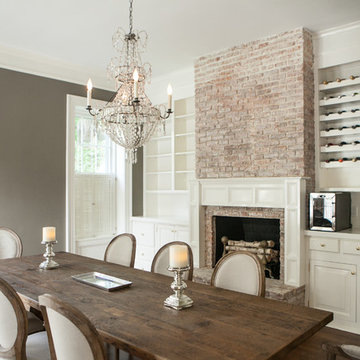
Photos: Denison Lourenco
Enclosed dining room - huge traditional medium tone wood floor enclosed dining room idea in New York with gray walls, a standard fireplace and a brick fireplace
Enclosed dining room - huge traditional medium tone wood floor enclosed dining room idea in New York with gray walls, a standard fireplace and a brick fireplace

Inspiration for a modern dark wood floor, brown floor and vaulted ceiling kitchen/dining room combo remodel with white walls, a standard fireplace and a brick fireplace
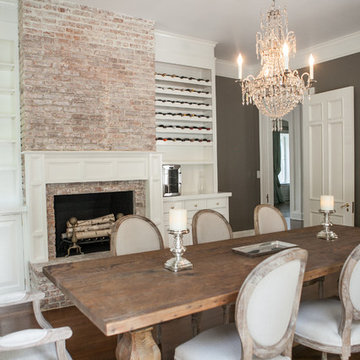
Photos: Denison Lourenco
Example of a huge classic medium tone wood floor enclosed dining room design in New York with gray walls, a standard fireplace and a brick fireplace
Example of a huge classic medium tone wood floor enclosed dining room design in New York with gray walls, a standard fireplace and a brick fireplace
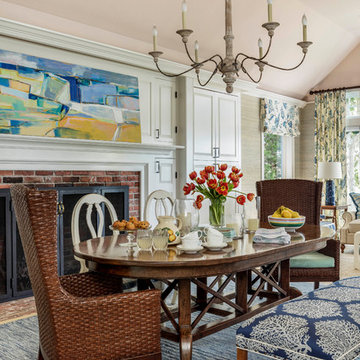
The clients wanted an elegant, sophisticated, and comfortable style that served their lives but also required a design that would preserve and enhance various existing details. To modernize the interior, we looked to the home's gorgeous water views, bringing in colors and textures that related to sand, sea, and sky.
Project designed by Boston interior design studio Dane Austin Design. They serve Boston, Cambridge, Hingham, Cohasset, Newton, Weston, Lexington, Concord, Dover, Andover, Gloucester, as well as surrounding areas.
For more about Dane Austin Design, click here: https://daneaustindesign.com/
To learn more about this project, click here:
https://daneaustindesign.com/oyster-harbors-estate
Lauren Colton
Inspiration for a mid-sized 1950s medium tone wood floor and brown floor great room remodel in Seattle with white walls, a standard fireplace and a brick fireplace
Inspiration for a mid-sized 1950s medium tone wood floor and brown floor great room remodel in Seattle with white walls, a standard fireplace and a brick fireplace
Lauren Colton
Inspiration for a mid-sized 1950s medium tone wood floor and brown floor great room remodel in Seattle with white walls, a standard fireplace and a brick fireplace
Inspiration for a mid-sized 1950s medium tone wood floor and brown floor great room remodel in Seattle with white walls, a standard fireplace and a brick fireplace
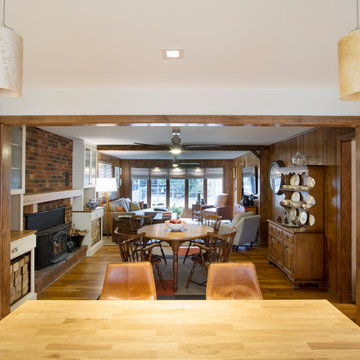
Former Living room was converted to new Kitchen and walls opened up to form open plan living with Kitchen, dining and Living
Photography by: Jeffrey E Tryon
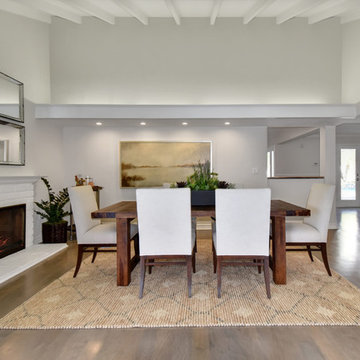
Natural Maple wood floors were re-stained with a charcoal wash and walls were painted Ben Moore "Winds Breath." Furniture was brought in to update the look of the space and yet balance the older architecture.
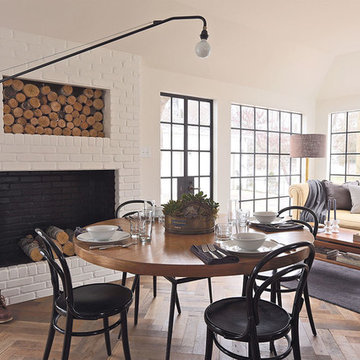
The dinette provides the perfect setting to relax with your morning coffee or unwind with a glass of wine a the end of the day. The massive exposed sconce adds a fun modern element and offsets the traditional style of the architecture. The chairs, a classic Thonet design, and a mid-century inspired table round out the space and provided a pieced together look that enforces the casual feel of the kitchen.
Summer Thornton Design, Inc.
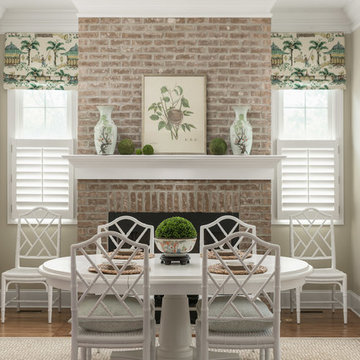
Fireside dining area for Chattanooga clients with Chinoiserie inspired accents.
Morgan Nowland Photography
Dining room - mid-sized farmhouse medium tone wood floor and brown floor dining room idea in Other with beige walls, a standard fireplace and a brick fireplace
Dining room - mid-sized farmhouse medium tone wood floor and brown floor dining room idea in Other with beige walls, a standard fireplace and a brick fireplace
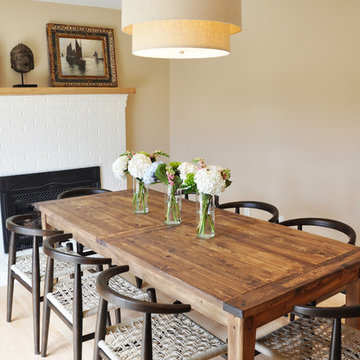
Lindsay Parnagian
Large elegant light wood floor kitchen/dining room combo photo in Burlington with beige walls, a standard fireplace and a brick fireplace
Large elegant light wood floor kitchen/dining room combo photo in Burlington with beige walls, a standard fireplace and a brick fireplace
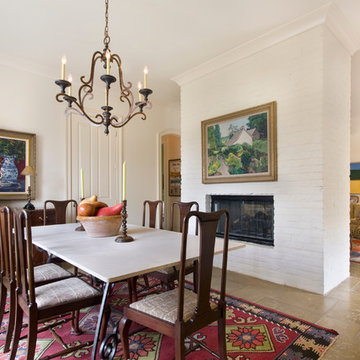
Melissa Oivanki for Custom Home Designs, LLC
Large elegant limestone floor enclosed dining room photo in New Orleans with white walls, a two-sided fireplace and a brick fireplace
Large elegant limestone floor enclosed dining room photo in New Orleans with white walls, a two-sided fireplace and a brick fireplace
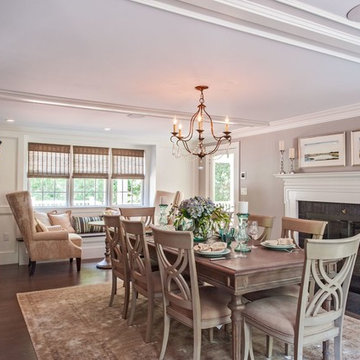
Farmhouse renovation for a 50 year old colonial. The kitchen was equipped with professional grade appliances, leathered finish granite counters called fantasy brown, bluish-gray cabinets, and whitewashed barn board to add character and charm. The floors was stained in a grey finish to accentuate the style.
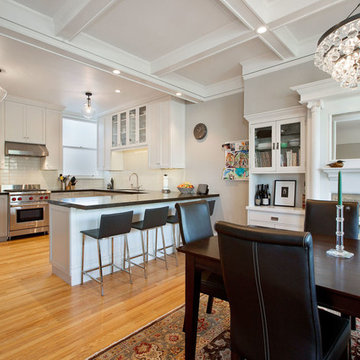
A view of the Remodeled, expanded and modernized kitchen from the livingroom area. This room features an open plan design including a dining peninsula and historical Victorian finishes.
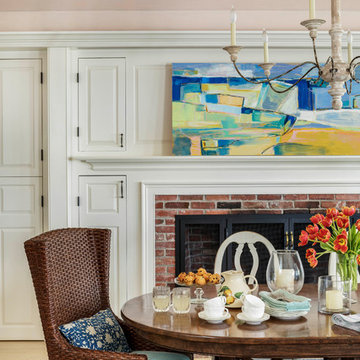
The clients wanted an elegant, sophisticated, and comfortable style that served their lives but also required a design that would preserve and enhance various existing details. To modernize the interior, we looked to the home's gorgeous water views, bringing in colors and textures that related to sand, sea, and sky.
Project designed by Boston interior design studio Dane Austin Design. They serve Boston, Cambridge, Hingham, Cohasset, Newton, Weston, Lexington, Concord, Dover, Andover, Gloucester, as well as surrounding areas.
For more about Dane Austin Design, click here: https://daneaustindesign.com/
To learn more about this project, click here:
https://daneaustindesign.com/oyster-harbors-estate
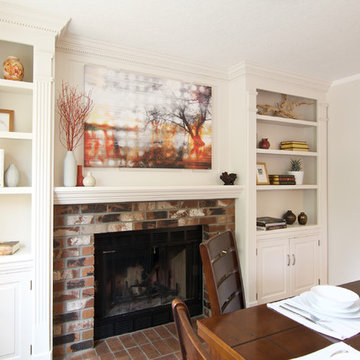
This project is a great example of how small changes can have a huge impact on a space.
Our clients wanted to have a more functional dining and living areas while combining his modern and hers more traditional style. The goal was to bring the space into the 21st century aesthetically without breaking the bank.
We first tackled the massive oak built-in fireplace surround in the dining area, by painting it a lighter color. We added built-in LED lights, hidden behind each shelf ledge, to provide soft accent lighting. By changing the color of the trim and walls, we lightened the whole space up. We turned a once unused space, adjacent to the living room into a much-needed library, accommodating an area for the electric piano. We added light modern sectional, an elegant coffee table, and a contemporary TV media unit in the living room.
New dark wood floors, stylish accessories and yellow drapery add warmth to the space and complete the look.
The home is now ready for a grand party with champagne and live entertainment.
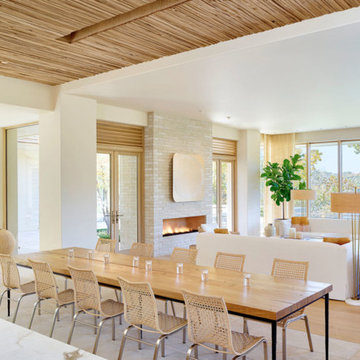
Example of a huge beach style light wood floor and brown floor great room design in Kansas City with white walls, a ribbon fireplace and a brick fireplace
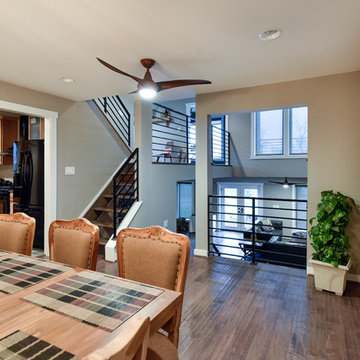
Felicia Evans Photography
Example of a mid-sized mountain style dark wood floor enclosed dining room design in DC Metro with gray walls, a standard fireplace and a brick fireplace
Example of a mid-sized mountain style dark wood floor enclosed dining room design in DC Metro with gray walls, a standard fireplace and a brick fireplace

When this 6,000-square-foot vacation home suffered water damage in its family room, the homeowners decided it was time to update the interiors at large. They wanted an elegant, sophisticated, and comfortable style that served their lives but also required a design that would preserve and enhance various existing details.
To begin, we focused on the timeless and most interesting aspects of the existing design. Details such as Spanish tile floors in the entry and kitchen were kept, as were the dining room's spirited marine-blue combed walls, which were refinished to add even more depth. A beloved lacquered linen coffee table was also incorporated into the great room's updated design.
To modernize the interior, we looked to the home's gorgeous water views, bringing in colors and textures that related to sand, sea, and sky. In the great room, for example, textured wall coverings, nubby linen, woven chairs, and a custom mosaic backsplash all refer to the natural colors and textures just outside. Likewise, a rose garden outside the master bedroom and study informed color selections there. We updated lighting and plumbing fixtures and added a mix of antique and new furnishings.
In the great room, seating and tables were specified to fit multiple configurations – the sofa can be moved to a window bay to maximize summer views, for example, but can easily be moved by the fireplace during chillier months.
Project designed by Boston interior design Dane Austin Design. Dane serves Boston, Cambridge, Hingham, Cohasset, Newton, Weston, Lexington, Concord, Dover, Andover, Gloucester, as well as surrounding areas.
For more about Dane Austin Design, click here: https://daneaustindesign.com/
To learn more about this project, click here:
https://daneaustindesign.com/oyster-harbors-estate
Beige Dining Room with a Brick Fireplace Ideas
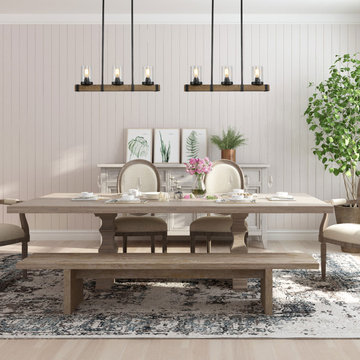
This piece features three lights with seeded glass shades attached to a single bar. It is suitable farmhouse perfection for Indoor Lighting including Dinning room, Living Room, Kitchen, Loft, Basement, Cafe, Bar, Club, Restaurant, Library and so on.
1





