Concrete Floor Dining Room with a Tile Fireplace Ideas
Refine by:
Budget
Sort by:Popular Today
1 - 20 of 72 photos
Item 1 of 3
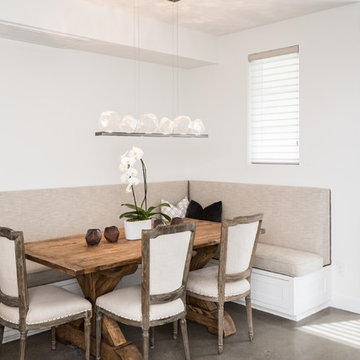
Mid-sized trendy concrete floor and gray floor great room photo in Orange County with white walls, a ribbon fireplace and a tile fireplace
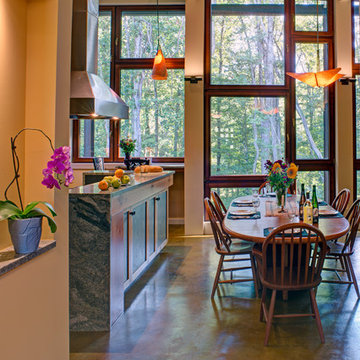
Alain Jaramillo
Example of a large mountain style concrete floor and multicolored floor kitchen/dining room combo design in Baltimore with yellow walls, a two-sided fireplace and a tile fireplace
Example of a large mountain style concrete floor and multicolored floor kitchen/dining room combo design in Baltimore with yellow walls, a two-sided fireplace and a tile fireplace
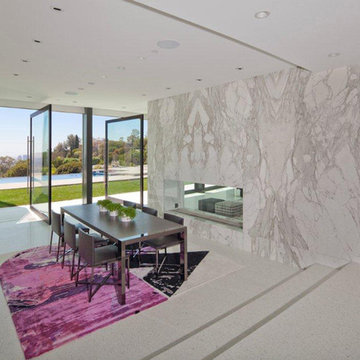
Example of a mid-sized minimalist concrete floor and white floor great room design in Los Angeles with white walls, a two-sided fireplace and a tile fireplace
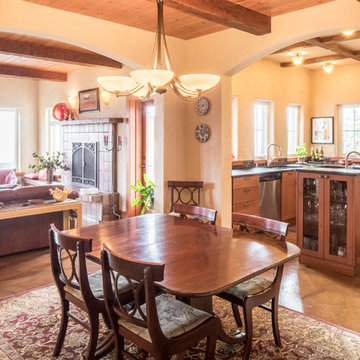
This beautiful LEED Certified Mediterranean style home rests upon a sloped hillside in a classic Pacific Northwest setting. The graceful Aging In Place design features an open floor plan and a residential elevator all packaged within traditional Mission interiors.
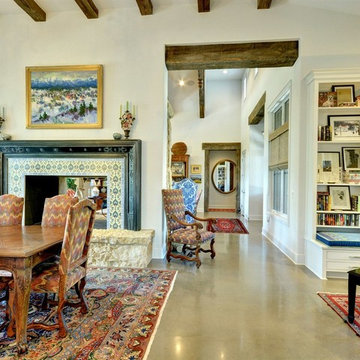
John Siemering Homes. Custom Home Builder in Austin, TX
Great room - large traditional concrete floor and gray floor great room idea in Austin with white walls, a two-sided fireplace and a tile fireplace
Great room - large traditional concrete floor and gray floor great room idea in Austin with white walls, a two-sided fireplace and a tile fireplace

Alain Jaramillo and Peter Twohy
home all summer long
Mid-sized trendy concrete floor and multicolored floor kitchen/dining room combo photo in Baltimore with yellow walls, a two-sided fireplace and a tile fireplace
Mid-sized trendy concrete floor and multicolored floor kitchen/dining room combo photo in Baltimore with yellow walls, a two-sided fireplace and a tile fireplace
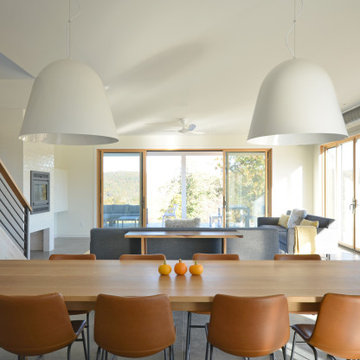
Contemporary passive solar home with radiant heat polished concrete floors. White metal siding and Thermory Ignite wood accent siding. Butterfly roof with standing seam metal.
![DOWNTOWN CONTEMPORARY [custom]](https://st.hzcdn.com/fimgs/pictures/dining-rooms/downtown-contemporary-custom-omega-construction-and-design-inc-img~95a13dcc09b85fdf_1462-1-01f5297-w360-h360-b0-p0.jpg)
Example of a mid-sized trendy concrete floor and multicolored floor great room design in Other with gray walls, a standard fireplace and a tile fireplace
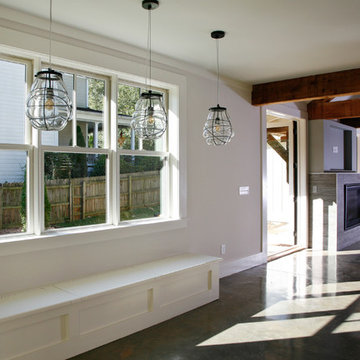
Barbara Brown Photography
Inspiration for a small contemporary concrete floor kitchen/dining room combo remodel in Atlanta with a standard fireplace, a tile fireplace and white walls
Inspiration for a small contemporary concrete floor kitchen/dining room combo remodel in Atlanta with a standard fireplace, a tile fireplace and white walls
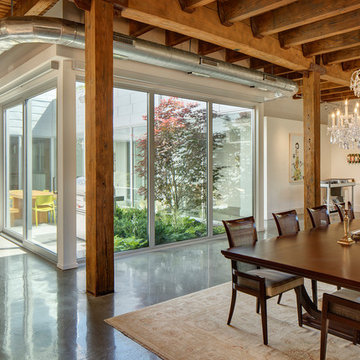
Darris Harris
Large minimalist concrete floor and gray floor great room photo in Chicago with white walls, a two-sided fireplace and a tile fireplace
Large minimalist concrete floor and gray floor great room photo in Chicago with white walls, a two-sided fireplace and a tile fireplace
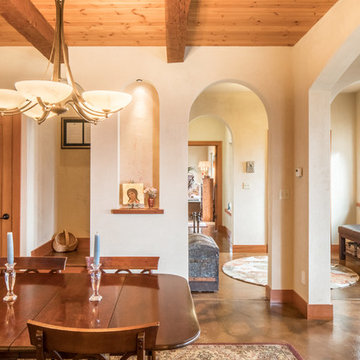
This beautiful LEED Certified Mediterranean style home rests upon a sloped hillside in a classic Pacific Northwest setting. The graceful Aging In Place design features an open floor plan and a residential elevator all packaged within traditional Mission interiors.
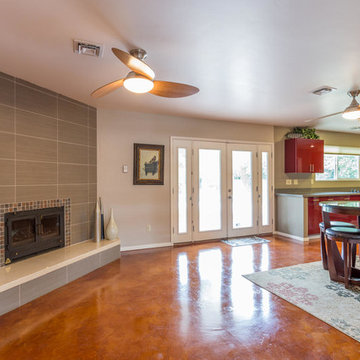
Breakfast nook off red kitchen with tiled fireplace and stained concrete floors and ceiling fans
Example of a large minimalist concrete floor great room design in Las Vegas with multicolored walls, a corner fireplace and a tile fireplace
Example of a large minimalist concrete floor great room design in Las Vegas with multicolored walls, a corner fireplace and a tile fireplace
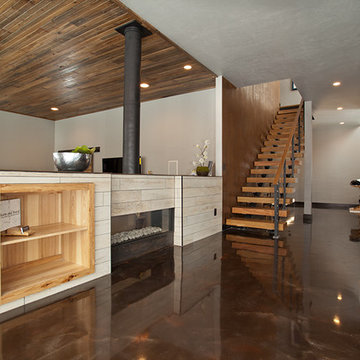
Dan Meinhardt
Example of a trendy concrete floor kitchen/dining room combo design in Other with gray walls, a two-sided fireplace and a tile fireplace
Example of a trendy concrete floor kitchen/dining room combo design in Other with gray walls, a two-sided fireplace and a tile fireplace
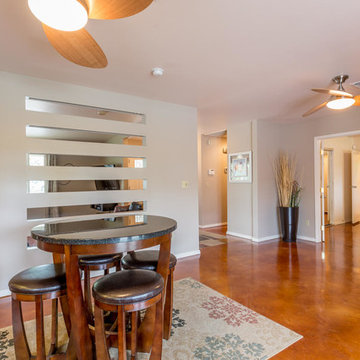
Breakfast nook off red kitchen with tiled fireplace and stained concrete floors and ceiling fans
Inspiration for a large modern concrete floor great room remodel in Las Vegas with multicolored walls, a corner fireplace and a tile fireplace
Inspiration for a large modern concrete floor great room remodel in Las Vegas with multicolored walls, a corner fireplace and a tile fireplace
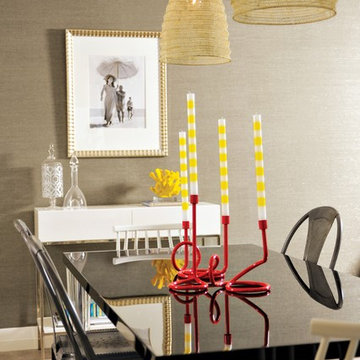
Great room - mid-sized contemporary concrete floor great room idea in Miami with gray walls, a standard fireplace and a tile fireplace

Formal Dining with easy access to the kitchen and pantry.
Mid-sized mid-century modern concrete floor, gray floor and exposed beam kitchen/dining room combo photo in Other with white walls, a standard fireplace and a tile fireplace
Mid-sized mid-century modern concrete floor, gray floor and exposed beam kitchen/dining room combo photo in Other with white walls, a standard fireplace and a tile fireplace
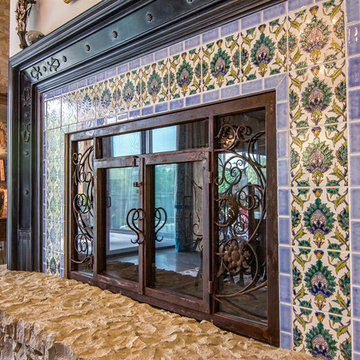
John Siemering Homes. Custom Home Builder in Austin, TX
Inspiration for a large eclectic concrete floor and beige floor great room remodel in Austin with white walls, a two-sided fireplace and a tile fireplace
Inspiration for a large eclectic concrete floor and beige floor great room remodel in Austin with white walls, a two-sided fireplace and a tile fireplace
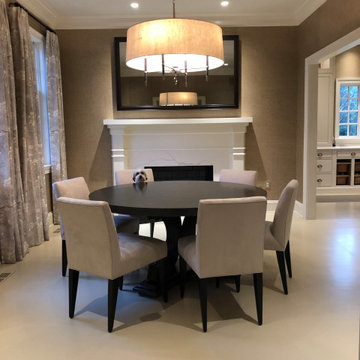
Large transitional concrete floor and wallpaper great room photo in DC Metro with gray walls, a standard fireplace and a tile fireplace
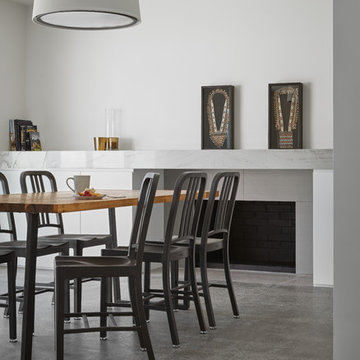
Dining room - modern concrete floor and gray floor dining room idea in Orange County with white walls, a standard fireplace and a tile fireplace
Concrete Floor Dining Room with a Tile Fireplace Ideas
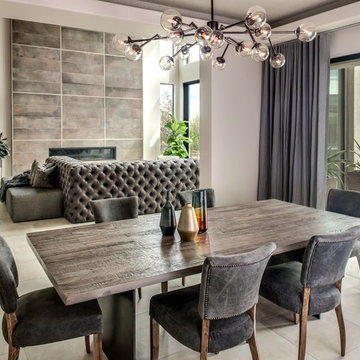
This 5687 sf home was a major renovation including significant modifications to exterior and interior structural components, walls and foundations. Included were the addition of several multi slide exterior doors, windows, new patio cover structure with master deck, climate controlled wine room, master bath steam shower, 4 new gas fireplace appliances and the center piece- a cantilever structural steel staircase with custom wood handrail and treads.
A complete demo down to drywall of all areas was performed excluding only the secondary baths, game room and laundry room where only the existing cabinets were kept and refinished. Some of the interior structural and partition walls were removed. All flooring, counter tops, shower walls, shower pans and tubs were removed and replaced.
New cabinets in kitchen and main bar by Mid Continent. All other cabinetry was custom fabricated and some existing cabinets refinished. Counter tops consist of Quartz, granite and marble. Flooring is porcelain tile and marble throughout. Wall surfaces are porcelain tile, natural stacked stone and custom wood throughout. All drywall surfaces are floated to smooth wall finish. Many electrical upgrades including LED recessed can lighting, LED strip lighting under cabinets and ceiling tray lighting throughout.
The front and rear yard was completely re landscaped including 2 gas fire features in the rear and a built in BBQ. The pool tile and plaster was refinished including all new concrete decking.
1





