Multicolored Floor Dining Room with Green Walls Ideas
Refine by:
Budget
Sort by:Popular Today
1 - 20 of 51 photos
Item 1 of 3
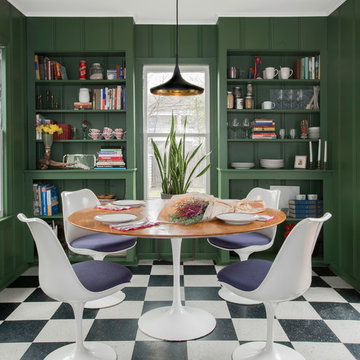
Example of an eclectic multicolored floor kitchen/dining room combo design in Austin with green walls
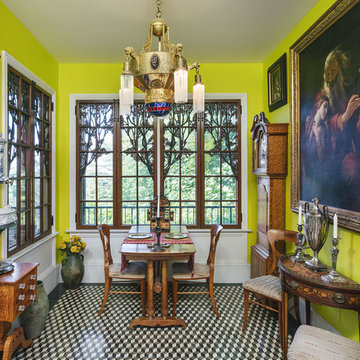
Floor tiles - Budapest, 19th century
Povey glass windows and French doors made in Portland, early 20th century
Light fixture - Goetz from Prague
Doors from Portland Park Block, 19th century
Photo by KuDa Photography
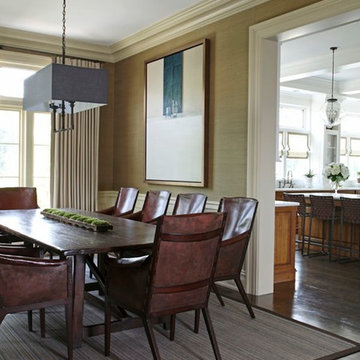
Traditional breakfast area. Photographed by Don Freeman
Kitchen/dining room combo - traditional carpeted and multicolored floor kitchen/dining room combo idea in Dallas with green walls
Kitchen/dining room combo - traditional carpeted and multicolored floor kitchen/dining room combo idea in Dallas with green walls
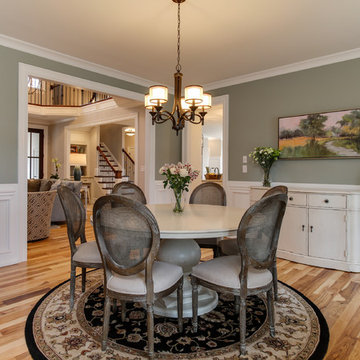
Tad Davis Photography
Inspiration for a mid-sized farmhouse light wood floor and multicolored floor enclosed dining room remodel in Raleigh with green walls and no fireplace
Inspiration for a mid-sized farmhouse light wood floor and multicolored floor enclosed dining room remodel in Raleigh with green walls and no fireplace
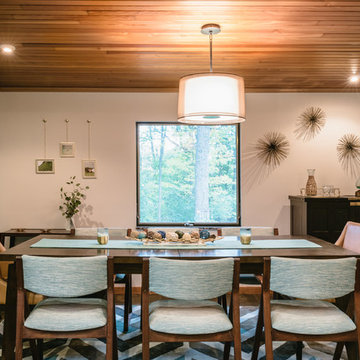
1950s slate floor and multicolored floor kitchen/dining room combo photo in Detroit with green walls
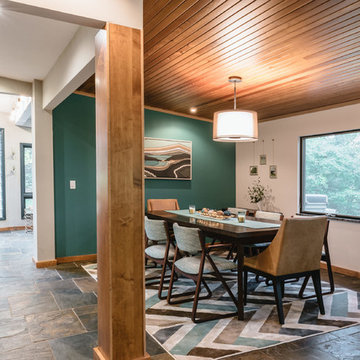
Inspiration for a mid-century modern slate floor and multicolored floor kitchen/dining room combo remodel in Detroit with green walls

http://211westerlyroad.com/
Introducing a distinctive residence in the coveted Weston Estate's neighborhood. A striking antique mirrored fireplace wall accents the majestic family room. The European elegance of the custom millwork in the entertainment sized dining room accents the recently renovated designer kitchen. Decorative French doors overlook the tiered granite and stone terrace leading to a resort-quality pool, outdoor fireplace, wading pool and hot tub. The library's rich wood paneling, an enchanting music room and first floor bedroom guest suite complete the main floor. The grande master suite has a palatial dressing room, private office and luxurious spa-like bathroom. The mud room is equipped with a dumbwaiter for your convenience. The walk-out entertainment level includes a state-of-the-art home theatre, wine cellar and billiards room that leads to a covered terrace. A semi-circular driveway and gated grounds complete the landscape for the ultimate definition of luxurious living.
Eric Barry Photography
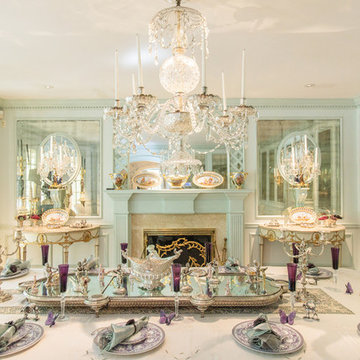
http://211westerlyroad.com/
Introducing a distinctive residence in the coveted Weston Estate's neighborhood. A striking antique mirrored fireplace wall accents the majestic family room. The European elegance of the custom millwork in the entertainment sized dining room accents the recently renovated designer kitchen. Decorative French doors overlook the tiered granite and stone terrace leading to a resort-quality pool, outdoor fireplace, wading pool and hot tub. The library's rich wood paneling, an enchanting music room and first floor bedroom guest suite complete the main floor. The grande master suite has a palatial dressing room, private office and luxurious spa-like bathroom. The mud room is equipped with a dumbwaiter for your convenience. The walk-out entertainment level includes a state-of-the-art home theatre, wine cellar and billiards room that leads to a covered terrace. A semi-circular driveway and gated grounds complete the landscape for the ultimate definition of luxurious living.
Eric Barry Photography
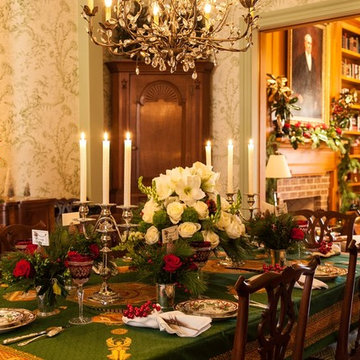
Southern Plantation home in McLean Virginia decorated for Christmas house tour.
Enclosed dining room - large traditional medium tone wood floor and multicolored floor enclosed dining room idea in DC Metro with green walls, a standard fireplace and a brick fireplace
Enclosed dining room - large traditional medium tone wood floor and multicolored floor enclosed dining room idea in DC Metro with green walls, a standard fireplace and a brick fireplace
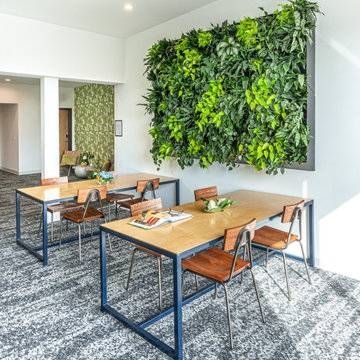
Dining room - huge 1950s carpeted and multicolored floor dining room idea in Detroit with green walls
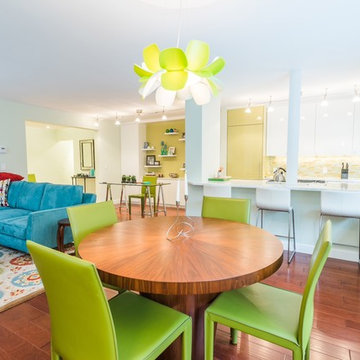
Project was done in collaboration with Barbara Sternau Interior Design
Photos: Aleksandr Verbetsky from South Hadley
Inspiration for a mid-sized contemporary dark wood floor and multicolored floor great room remodel in New York with green walls
Inspiration for a mid-sized contemporary dark wood floor and multicolored floor great room remodel in New York with green walls
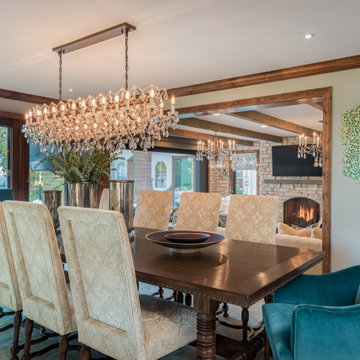
Example of a mid-sized transitional medium tone wood floor and multicolored floor enclosed dining room design in Milwaukee with green walls and no fireplace
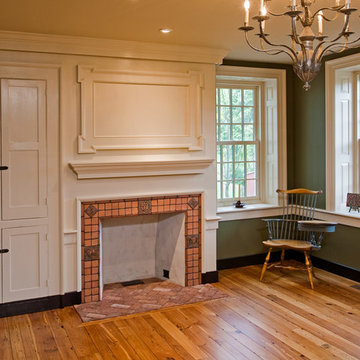
Enclosed dining room - country light wood floor and multicolored floor enclosed dining room idea with green walls, a standard fireplace and a tile fireplace
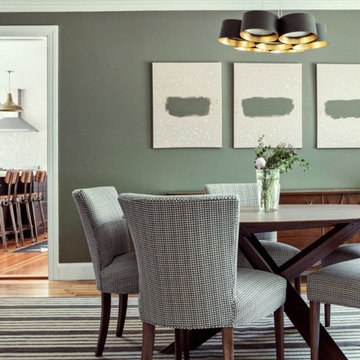
Renovations by a team of Maine architects updated this colonial home and brought a touch of contemporary design into the dining room.
Trendy medium tone wood floor and multicolored floor enclosed dining room photo in Portland Maine with green walls and no fireplace
Trendy medium tone wood floor and multicolored floor enclosed dining room photo in Portland Maine with green walls and no fireplace
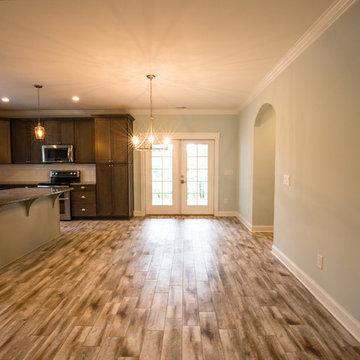
Located in the well-established community of Northwood, close to Grande Dunes, this superior quality craftsman styled 3 bedroom, 2.5 bathroom energy efficient home designed by CRG Companies will feature a Hardie board exterior, Trex decking, vinyl railings and wood beadboard ceilings on porches, a screened-in porch with outdoor fireplace and carport. The interior features include 9’ ceilings, thick crown molding and wood trim, wood-look tile floors in main living areas, ceramic tile in baths, carpeting in bedrooms, recessed lights, upgraded 42” kitchen cabinets, granite countertops, stainless steel appliances, a huge tile shower and free standing soaker tub in the master bathroom. The home will also be pre-wired for home audio and security systems. Detached garage can be an added option. No HOA fee or restrictions, 98' X 155' lot is huge for this area, room for a pool.
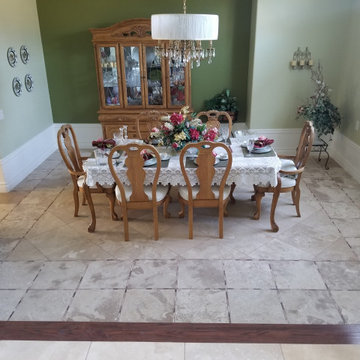
Dining room on half level between first floor and second floor.
Example of a large ornate travertine floor and multicolored floor enclosed dining room design in Austin with green walls
Example of a large ornate travertine floor and multicolored floor enclosed dining room design in Austin with green walls
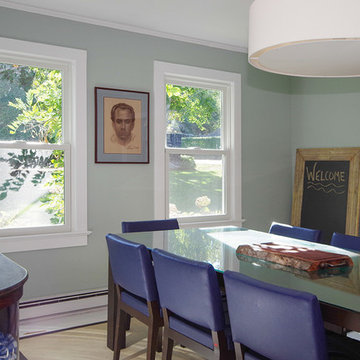
Modern dining room with two new double hung replacement windows. This great house, not far from the shore, got all new windows installed in the rest of their contemporary home.
Replacement Windows from Renewal by Andersen New Jersey
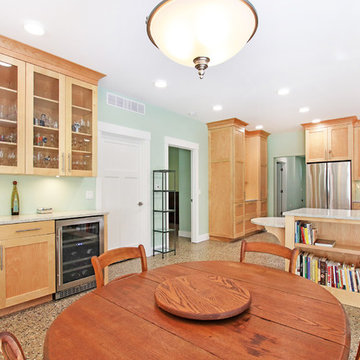
Mid-sized 1960s concrete floor and multicolored floor great room photo in Grand Rapids with green walls
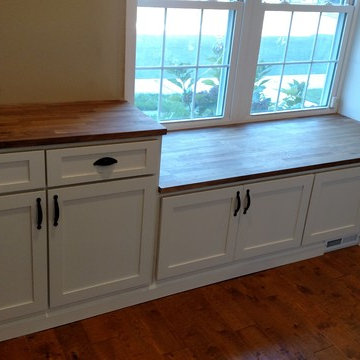
Custom Built In Window Seat plus storage cabinets.
Shaker door style, Mediterranean White satin finish,
Oak Butcher Block countertops in natural finish,
Matte Black hardware.
Multicolored Floor Dining Room with Green Walls Ideas
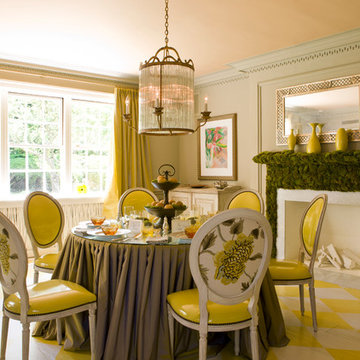
Niermann Weeks designs borrow elements from the past and reinterpret them to fit current lifestyles, aesthetically relating to both traditional and contemporary interiors.
1





