Dry bar with Ceramic Backsplash Ideas
Refine by:
Budget
Sort by:Popular Today
1 - 20 of 172 photos
Item 1 of 3

Inspiration for a small contemporary single-wall light wood floor and gray floor dry bar remodel in San Francisco with no sink, shaker cabinets, white cabinets, quartz countertops, white backsplash, ceramic backsplash and gray countertops

Small transitional single-wall medium tone wood floor and brown floor dry bar photo in St Louis with no sink, recessed-panel cabinets, gray cabinets, wood countertops, gray backsplash, ceramic backsplash and brown countertops

The newly created dry bar sits in the previous kitchen space, which connects the original formal dining room with the addition that is home to the new kitchen. A great spot for entertaining.
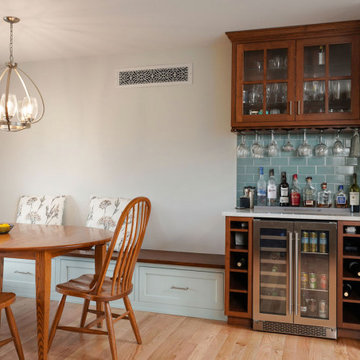
Open concept kitchen - dining space
Dual climate beverage-wine fridge.
Custom shaker cabinets with glass doors w/ wine glass storage underneath.
Example of a small transitional single-wall light wood floor and beige floor dry bar design in Columbus with glass-front cabinets, brown cabinets, quartz countertops, blue backsplash, ceramic backsplash and white countertops
Example of a small transitional single-wall light wood floor and beige floor dry bar design in Columbus with glass-front cabinets, brown cabinets, quartz countertops, blue backsplash, ceramic backsplash and white countertops

Dry bar - small contemporary single-wall medium tone wood floor and brown floor dry bar idea in DC Metro with no sink, glass-front cabinets, white cabinets, quartz countertops, blue backsplash, ceramic backsplash and gray countertops

Every detail of this new construction home was planned and thought of. From the door knobs to light fixtures this home turned into a modern farmhouse master piece! The Highland Park family of 6 aimed to create an oasis for their extended family and friends to enjoy. We added a large sectional, extra island space and a spacious outdoor setup to complete this goal. Our tile selections added special details to the bathrooms, mudroom and laundry room. The lighting lit up the gorgeous wallpaper and paint selections. To top it off the accessories were the perfect way to accentuate the style and excitement within this home! This project is truly one of our favorites. Hopefully we can enjoy cocktails in the pool soon!
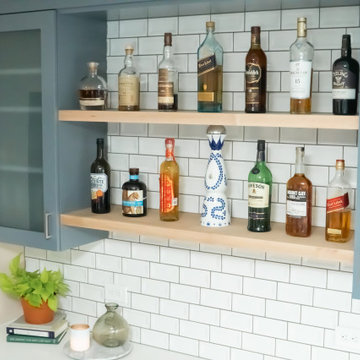
Mid-sized trendy single-wall porcelain tile and gray floor dry bar photo in Detroit with shaker cabinets, white backsplash, ceramic backsplash and white countertops

Inspired by the iconic American farmhouse, this transitional home blends a modern sense of space and living with traditional form and materials. Details are streamlined and modernized, while the overall form echoes American nastolgia. Past the expansive and welcoming front patio, one enters through the element of glass tying together the two main brick masses.
The airiness of the entry glass wall is carried throughout the home with vaulted ceilings, generous views to the outside and an open tread stair with a metal rail system. The modern openness is balanced by the traditional warmth of interior details, including fireplaces, wood ceiling beams and transitional light fixtures, and the restrained proportion of windows.
The home takes advantage of the Colorado sun by maximizing the southern light into the family spaces and Master Bedroom, orienting the Kitchen, Great Room and informal dining around the outdoor living space through views and multi-slide doors, the formal Dining Room spills out to the front patio through a wall of French doors, and the 2nd floor is dominated by a glass wall to the front and a balcony to the rear.
As a home for the modern family, it seeks to balance expansive gathering spaces throughout all three levels, both indoors and out, while also providing quiet respites such as the 5-piece Master Suite flooded with southern light, the 2nd floor Reading Nook overlooking the street, nestled between the Master and secondary bedrooms, and the Home Office projecting out into the private rear yard. This home promises to flex with the family looking to entertain or stay in for a quiet evening.

Kitchen remodel in late 1880's Melrose Victorian Home, in collaboration with J. Bradley Architects, and Suburban Construction. Slate blue lower cabinets, stained Cherry wood cabinetry on wall cabinetry, reeded glass and wood mullion details, quartz countertops, polished nickel faucet and hardware, Wolf range and ventilation hood, tin ceiling, and crown molding.
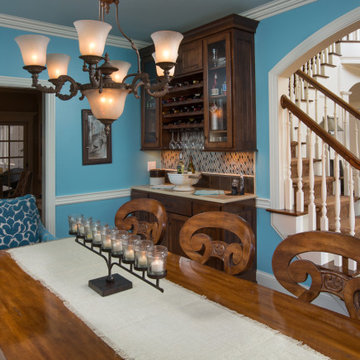
Distressed custom built shaker style cabinetry with rich brown stain.
Custom wine storage.
Quartz countertop.
Mosaic backsplash by Sonoma Tilemakers
Inspiration for a small timeless single-wall medium tone wood floor and brown floor dry bar remodel in Columbus with shaker cabinets, brown cabinets, quartz countertops, multicolored backsplash, ceramic backsplash and beige countertops
Inspiration for a small timeless single-wall medium tone wood floor and brown floor dry bar remodel in Columbus with shaker cabinets, brown cabinets, quartz countertops, multicolored backsplash, ceramic backsplash and beige countertops

The newly created dry bar sits in the previous kitchen space, which connects the original formal dining room with the addition that is home to the new kitchen. A great spot for entertaining.

Dry bar - mid-sized farmhouse galley vinyl floor and brown floor dry bar idea in Other with no sink, shaker cabinets, white cabinets, quartzite countertops, white backsplash, ceramic backsplash and white countertops
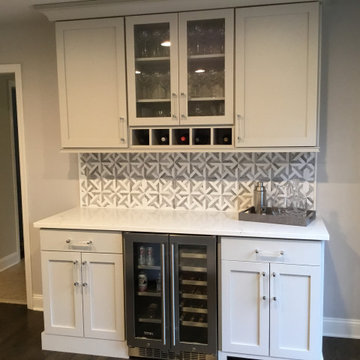
Modern Living Room Bar
Just the Right Piece
Warren, NJ 07059
Small trendy single-wall dark wood floor and brown floor dry bar photo in New York with beaded inset cabinets, gray cabinets, quartz countertops, gray backsplash, ceramic backsplash and white countertops
Small trendy single-wall dark wood floor and brown floor dry bar photo in New York with beaded inset cabinets, gray cabinets, quartz countertops, gray backsplash, ceramic backsplash and white countertops
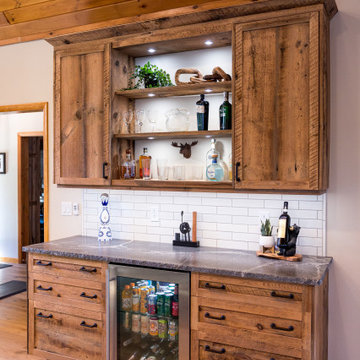
Custom made bar from reclaimed barnwood. Made by Country Road Associates. Granite top with leathered finish and chiseled edge. Beverage refrigerator, in cabinet lighting, deep divided drawer for bottle storage.
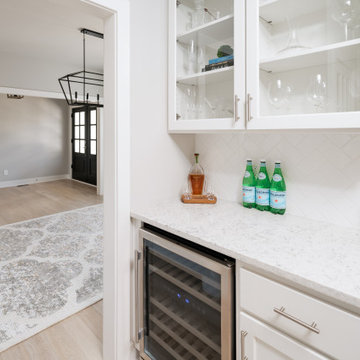
Transitional single-wall light wood floor and brown floor dry bar photo in Huntington with recessed-panel cabinets, white cabinets, quartzite countertops, white backsplash, ceramic backsplash and white countertops
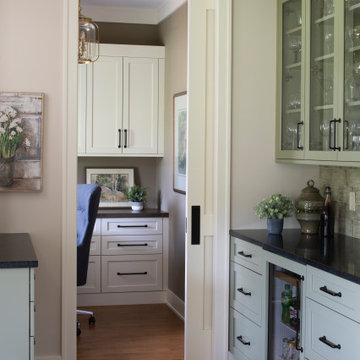
Builder: Michels Homes
Architecture: Alexander Design Group
Photography: Scott Amundson Photography
Inspiration for a small farmhouse single-wall medium tone wood floor and brown floor dry bar remodel in Minneapolis with recessed-panel cabinets, green cabinets, granite countertops, green backsplash, ceramic backsplash and black countertops
Inspiration for a small farmhouse single-wall medium tone wood floor and brown floor dry bar remodel in Minneapolis with recessed-panel cabinets, green cabinets, granite countertops, green backsplash, ceramic backsplash and black countertops

Home Bar
Example of a mid-sized minimalist ceramic tile and brown floor dry bar design in Austin with shaker cabinets, blue cabinets, quartzite countertops, blue backsplash, ceramic backsplash and white countertops
Example of a mid-sized minimalist ceramic tile and brown floor dry bar design in Austin with shaker cabinets, blue cabinets, quartzite countertops, blue backsplash, ceramic backsplash and white countertops
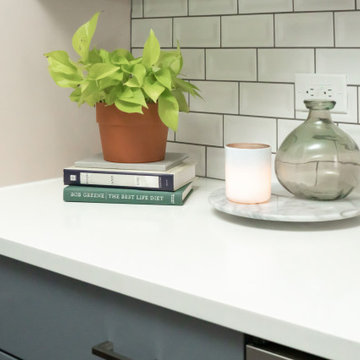
Dry bar - mid-sized contemporary single-wall porcelain tile and gray floor dry bar idea in Detroit with shaker cabinets, white backsplash, ceramic backsplash and white countertops
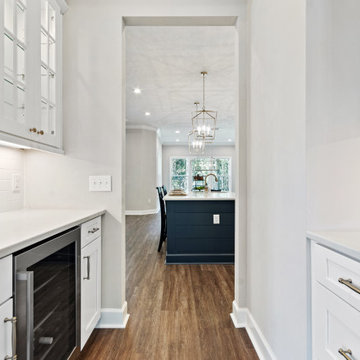
Example of a mid-sized country galley vinyl floor and brown floor dry bar design in Other with no sink, shaker cabinets, white cabinets, quartzite countertops, white backsplash, ceramic backsplash and white countertops
Dry bar with Ceramic Backsplash Ideas
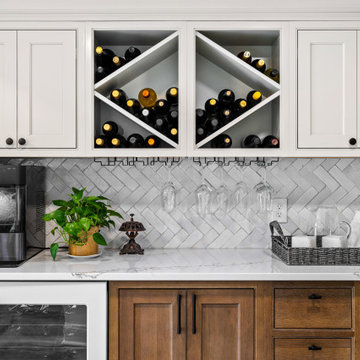
Dry bar - contemporary dry bar idea in Baltimore with beaded inset cabinets, beige cabinets, quartz countertops and ceramic backsplash
1





