Duplex Exterior with a Mixed Material Roof Ideas
Refine by:
Budget
Sort by:Popular Today
41 - 60 of 353 photos
Item 1 of 3
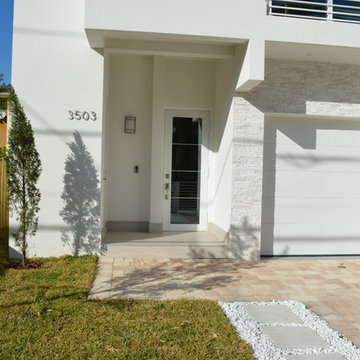
Example of a mid-sized transitional white two-story stucco exterior home design in Miami with a mixed material roof
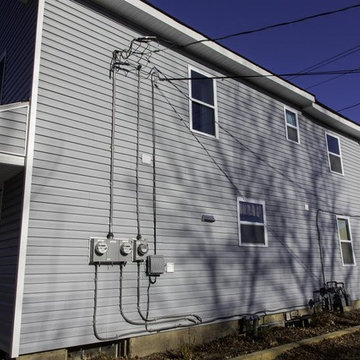
Inspiration for a large modern blue two-story vinyl exterior home remodel in Other with a mixed material roof
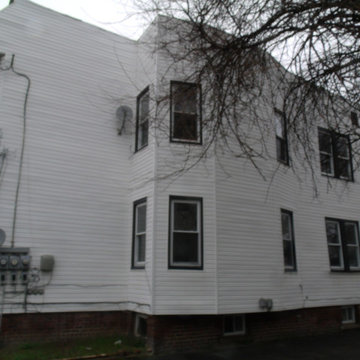
Whole house rehab of a two family home
Large traditional white two-story vinyl exterior home idea in New York with a mixed material roof and a gray roof
Large traditional white two-story vinyl exterior home idea in New York with a mixed material roof and a gray roof
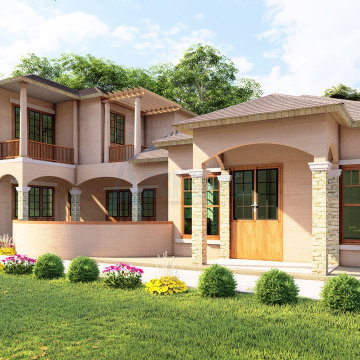
Our Mediterranean-style house plan offers duplex living for single-family residences, featuring brandy stucco and stone exterior, a spacious living area with fireplace, opulent kitchen, and a loggia with pool and spa. The master suite boasts stunning backyard views and a private balcony, while the second floor includes bedrooms, a study, and bathrooms.
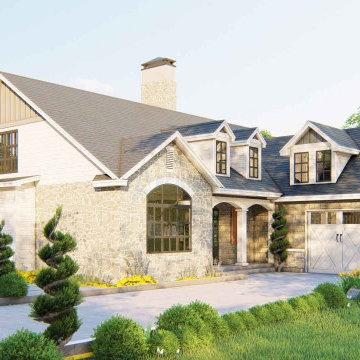
This Cottage House embodies the charm of a duplex plan while serving as a cozy single-family residence. Positioned with convenience in mind, it boasts a front-facing two-car garage and an inviting screened porch. Inside, a formal living room with a soaring fireplace seamlessly connects to a lanai, bridging indoor and outdoor living. The dining area, adorned with ample ventilation, flows into the kitchen for easy entertaining. The main floor hosts the owner's suite, featuring dual walk-in closets and a spacious master bath with double vanity sinks. Upstairs, discover a sunroom, powder room, two additional bedrooms, a loft, and a media room, all designed with contemporary flair while retaining a touch of classic charm. This blend of old-world character and modern architecture creates a uniquely welcoming home.

Conceived of as a vertical light box, Cleft House features walls made of translucent panels as well as massive sliding window walls.
Located on an extremely narrow lot, the clients required contemporary design, waterfront views without loss of privacy, sustainability, and maximizing space within stringent cost control.
A modular structural steel frame was used to eliminate the high cost of custom steel.
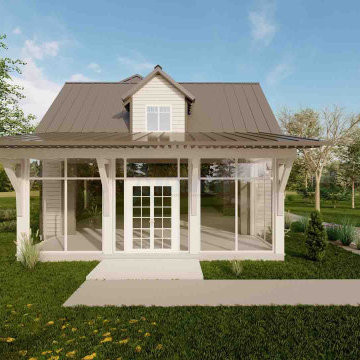
This modern prairie-style duplex home is designed with user-friendliness in mind, perfect for small lots. With three bedrooms, it offers affordability without compromising on quality. The open layout appeals to those who appreciate spaciousness, while meticulous finishing work enhances its charm. A covered front porch invites relaxation and socializing.
The main floor features a master suite with an attached bathroom, alongside a kitchen, living, dining, laundry, and powder room. The master bathroom boasts a double sink vanity and separate tub and shower. Formal living room arrangements prioritize guest comfort, complemented by a cozy fireplace. A mudroom with a secondary entrance adds convenience.
Upstairs, two more bedrooms, each with its own bathroom, and an open family living space provide ample privacy and shared areas. The standing seam Dutch gable roof adds architectural interest. Overall, this single-family home offers both practicality and comfort for its occupants.
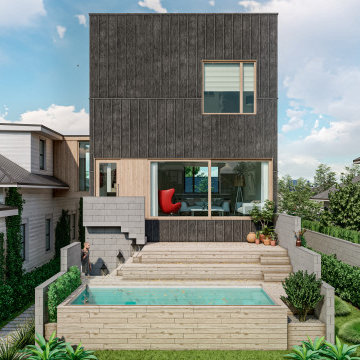
Ventnor House, Rear façade, entrance with pool and terrace
Example of a mid-sized trendy black three-story board and batten exterior home design in Philadelphia with a mixed material roof
Example of a mid-sized trendy black three-story board and batten exterior home design in Philadelphia with a mixed material roof
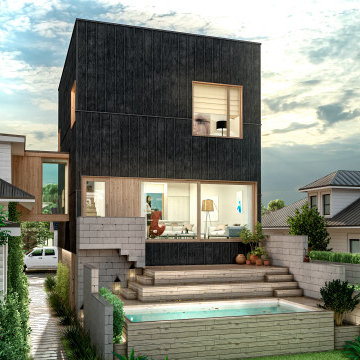
Ventnor House, Rear façade, entrance with pool and terrace
Mid-sized trendy black three-story board and batten exterior home photo in Philadelphia with a mixed material roof
Mid-sized trendy black three-story board and batten exterior home photo in Philadelphia with a mixed material roof
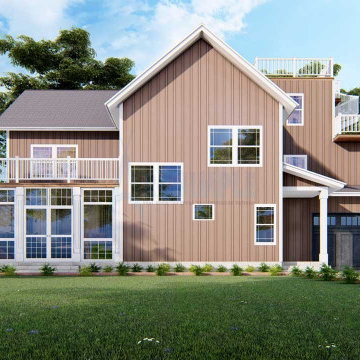
This charming two-story Beach-style home features a screened wood terrace, modern kitchen, and elegant master suite with fireplace and luxurious bathroom. With additional bedrooms, bunk rooms, and ample outdoor space, it's perfect for a small family seeking seaside relaxation.
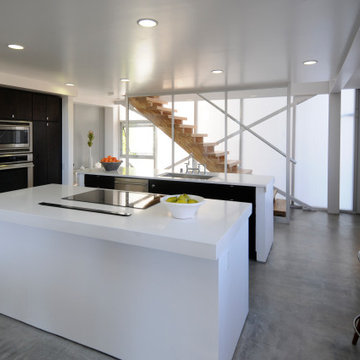
Conceived of as a vertical light box, Cleft House features walls made of translucent panels as well as massive sliding window walls.
Located on an extremely narrow lot, the clients required contemporary design, waterfront views without loss of privacy, sustainability, and maximizing space within stringent cost control.
A modular structural steel frame was used to eliminate the high cost of custom steel.
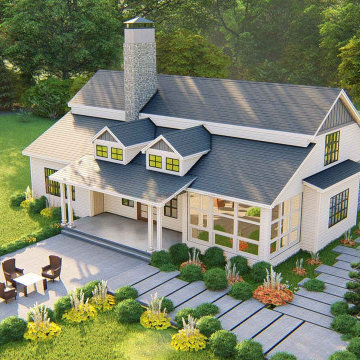
This Cottage House embodies the charm of a duplex plan while serving as a cozy single-family residence. Positioned with convenience in mind, it boasts a front-facing two-car garage and an inviting screened porch. Inside, a formal living room with a soaring fireplace seamlessly connects to a lanai, bridging indoor and outdoor living. The dining area, adorned with ample ventilation, flows into the kitchen for easy entertaining. The main floor hosts the owner's suite, featuring dual walk-in closets and a spacious master bath with double vanity sinks. Upstairs, discover a sunroom, powder room, two additional bedrooms, a loft, and a media room, all designed with contemporary flair while retaining a touch of classic charm. This blend of old-world character and modern architecture creates a uniquely welcoming home.
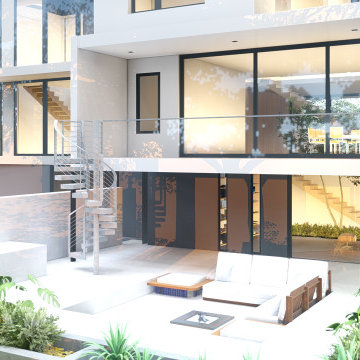
Mid-sized contemporary white three-story concrete fiberboard and shingle exterior home idea in Seattle with a mixed material roof and a gray roof
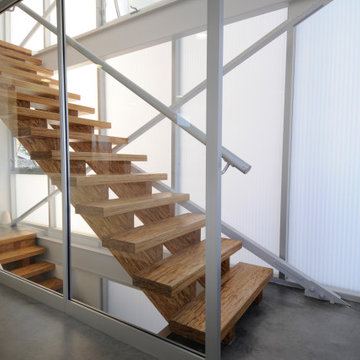
Conceived of as a vertical light box, Cleft House features walls made of translucent panels as well as massive sliding window walls.
Located on an extremely narrow lot, the clients required contemporary design, waterfront views without loss of privacy, sustainability, and maximizing space within stringent cost control.
A modular structural steel frame was used to eliminate the high cost of custom steel.
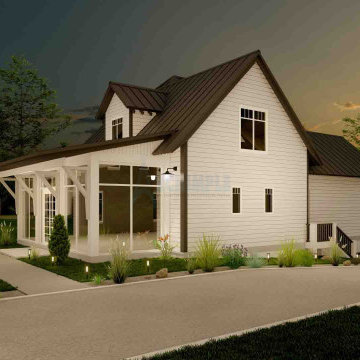
This modern prairie-style duplex home is designed with user-friendliness in mind, perfect for small lots. With three bedrooms, it offers affordability without compromising on quality. The open layout appeals to those who appreciate spaciousness, while meticulous finishing work enhances its charm. A covered front porch invites relaxation and socializing.
The main floor features a master suite with an attached bathroom, alongside a kitchen, living, dining, laundry, and powder room. The master bathroom boasts a double sink vanity and separate tub and shower. Formal living room arrangements prioritize guest comfort, complemented by a cozy fireplace. A mudroom with a secondary entrance adds convenience.
Upstairs, two more bedrooms, each with its own bathroom, and an open family living space provide ample privacy and shared areas. The standing seam Dutch gable roof adds architectural interest. Overall, this single-family home offers both practicality and comfort for its occupants.

Inspiration for a mid-sized contemporary white three-story concrete fiberboard and shingle exterior home remodel in Seattle with a mixed material roof and a gray roof
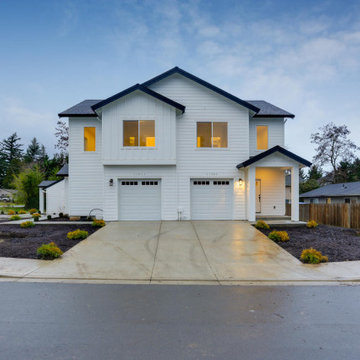
Small cottage white two-story concrete fiberboard and board and batten duplex exterior idea in Portland with a mixed material roof and a black roof
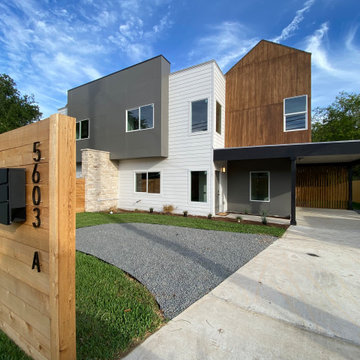
Example of a minimalist two-story mixed siding exterior home design in Austin with a mixed material roof
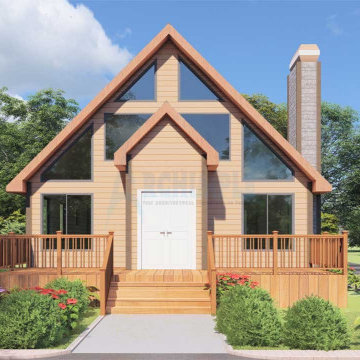
This contemporary cabin-style duplex home exudes simplicity in design while boasting a stunning exterior. Perfect for use as a single-family residence or cottage, it offers a welcoming sundeck at the entrance.
Inside, a beautifully furnished formal living and dining area with a fireplace create an inviting ambiance. The kitchen is equipped with modern amenities including a butler's pantry, eating bar, and a stylish kitchen island.
The main floor features an ornate bedroom with a deck, modern bathroom with high-end fixtures, and a walk-in closet, providing luxurious comfort. Upstairs, a furnished bedroom with storage and a closet completes the micro cottage's layout, defining it as a split bedroom house plan.
Environmentally conscious design elements ensure natural lighting and ventilation throughout, enhancing comfort and sustainability. Ideally suited for flat land, this cabin home offers plenty of amenities for a highly comfortable living experience.
Duplex Exterior with a Mixed Material Roof Ideas
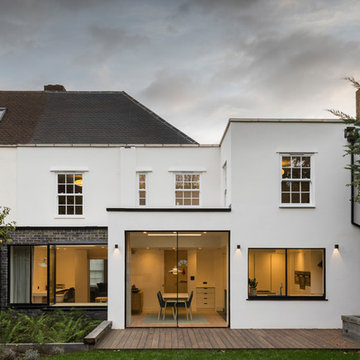
Chris Snook
Example of a mid-sized trendy yellow one-story stucco exterior home design in London with a mixed material roof
Example of a mid-sized trendy yellow one-story stucco exterior home design in London with a mixed material roof
3





