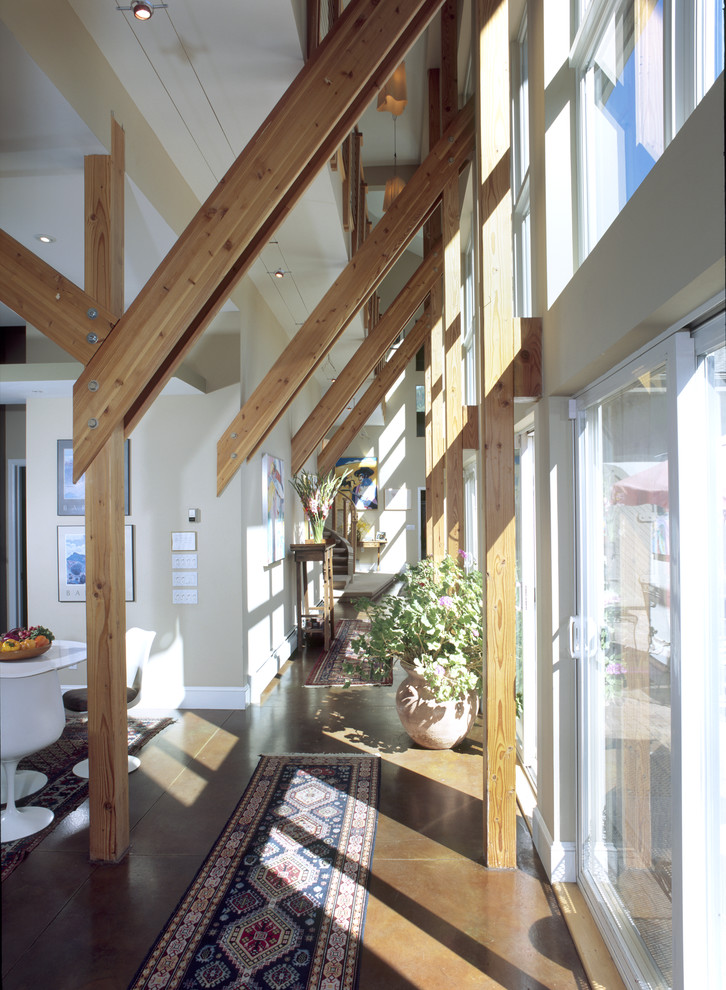
East Vail Residence
Transitional Hall, Denver
This home maximizes use of passive solar gain with a two-story wall of glass supported by braces that penetrate the exterior wall. Fabric pendant lights descend from the 10’ ceilings to light the kitchen surfaces. Cable lighting weaves in and out of the exposed structure to light the passageway. A cantilevered walkway provides access to the bedrooms on the second floor.
photo by Jeff Scrogins






