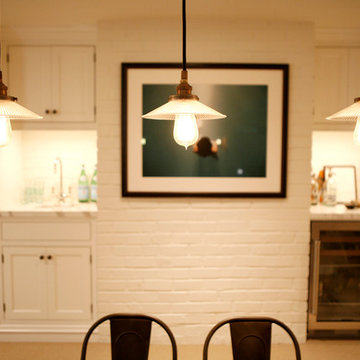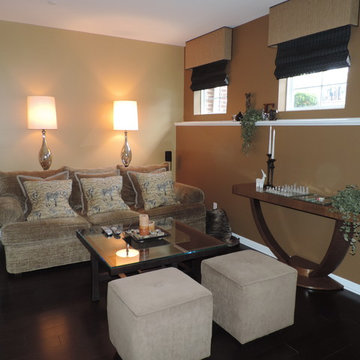Eclectic Basement Ideas
Refine by:
Budget
Sort by:Popular Today
661 - 680 of 2,902 photos
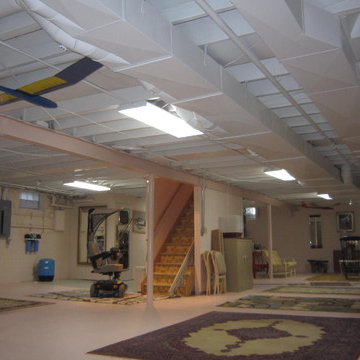
This ceiling was raw/exposed wood when we started. After applying an odorless oil primer, we then top coated using a semi-gloss white.
Eclectic beige floor basement photo in Milwaukee
Eclectic beige floor basement photo in Milwaukee
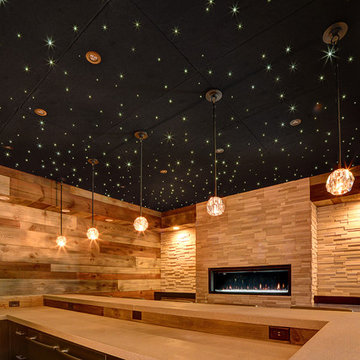
This basement was built to entertain and impress. Every inch of this space was thoughtfully crafted to create an experience. Whether you are sitting at the bar watching the game, selecting your favorite wine, or getting cozy in a theater seat, there is something for everyone to enjoy.
Find the right local pro for your project
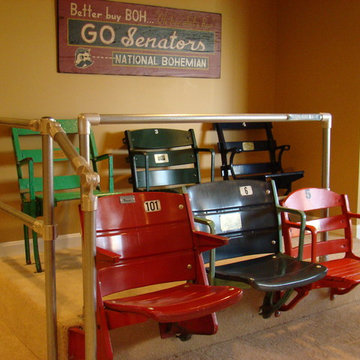
Displaying customers collection of stadium seating in the basement by The Finished Basement LLC
Example of an eclectic basement design in Cincinnati
Example of an eclectic basement design in Cincinnati
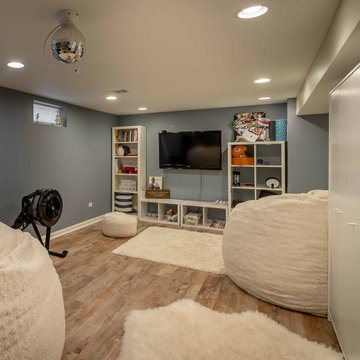
Inspiration for a mid-sized eclectic underground laminate floor, brown floor, wallpaper ceiling and wallpaper basement remodel in Chicago with gray walls, a home theater and no fireplace
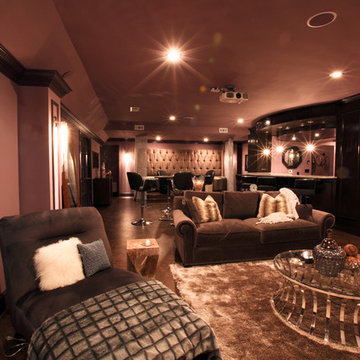
A gorgeous basement build out, turned into a Hotel Lobby/Lounge feel. Cork flooring used to preserve sound when watching the big screen. A warm lavender paint with a rich purple/gray trim to create a tranquil vibe. Along with a balanced mix of neutral, natural, and shiny chrome finishes.
Photos taken by Anthony Nazzaro
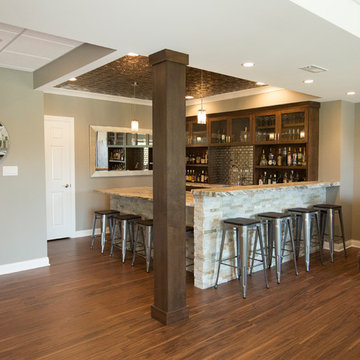
Stone veneered Bar with Granite Counter tops. Full service wet bar. Mirrored mosaic tile backsplash behind the sink. Wood wrapped column matching cabinet color. Tin ceiling above bar area. Combination of drop ceiling and drywall finished.
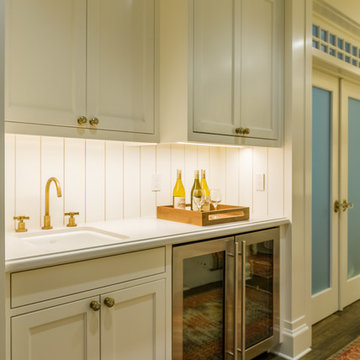
Bar area for downstairs basement.
Ali Atri Photography
Small eclectic dark wood floor basement photo in San Francisco with white walls
Small eclectic dark wood floor basement photo in San Francisco with white walls
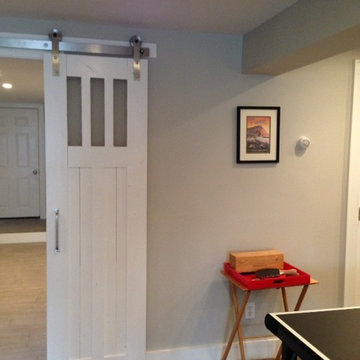
The barn door separates the mud room area that has a heated tile floor.
Large eclectic walk-out carpeted basement photo in San Francisco with gray walls
Large eclectic walk-out carpeted basement photo in San Francisco with gray walls
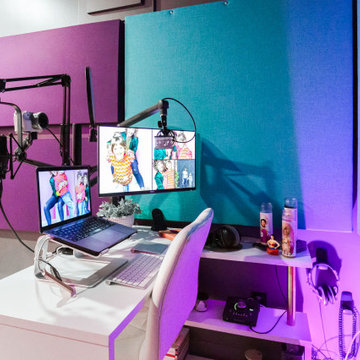
Large eclectic walk-out vinyl floor, gray floor and wallpaper basement game room photo in Atlanta with gray walls
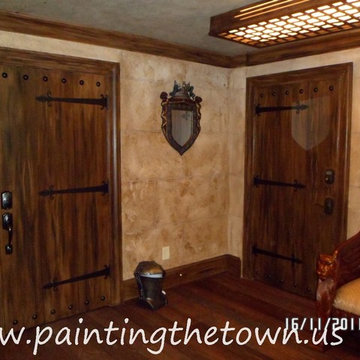
Gothic dungeon room with faux finished dungeon doors
Example of an eclectic basement design in Charlotte
Example of an eclectic basement design in Charlotte
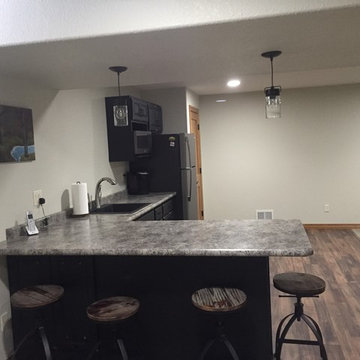
Wet Bar designed by Allison Brandt.
Showplace Wood Products - Oak with Charcoal finish sanded through with Natural undertone. Covington door style.
https://www.houzz.com/pro/showplacefinecabinetry/showplace-wood-products
Formica countertops in Perlato Granite. Applied crescent edge profile.
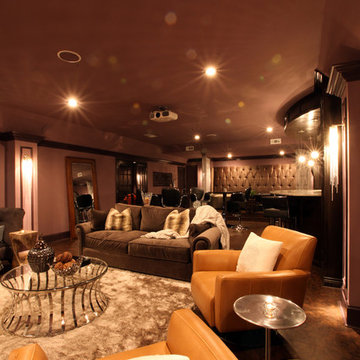
A gorgeous basement build out, turned into a Hotel Lobby/Lounge feel. Cork flooring used to preserve sound when watching the big screen. A warm lavender paint with a rich purple/gray trim to create a tranquil vibe. Along with a balanced mix of neutral, natural, and shiny chrome finishes.
Photos taken by Anthony Nazzaro
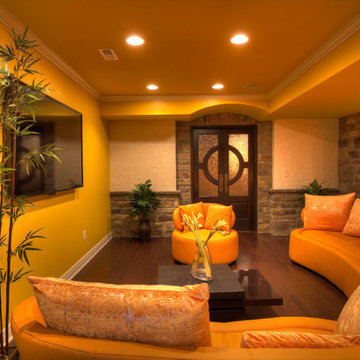
Sponsored
Delaware, OH
Buckeye Basements, Inc.
Central Ohio's Basement Finishing ExpertsBest Of Houzz '13-'21

Mid-sized eclectic underground laminate floor, brown floor, wallpaper ceiling and wallpaper basement photo in Chicago with gray walls, a home theater and no fireplace
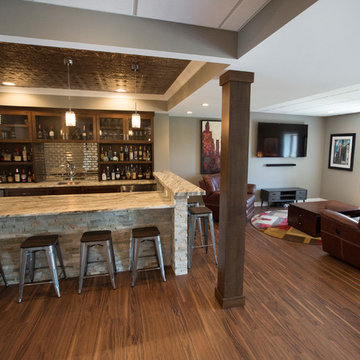
Stone veneered Bar with Granite Counter tops. Full service wet bar. Mirrored mosaic tile backsplash behind the sink. Wood wrapped column matching cabinet color. Tin ceiling above bar area. Combination of drop ceiling and drywall finished.
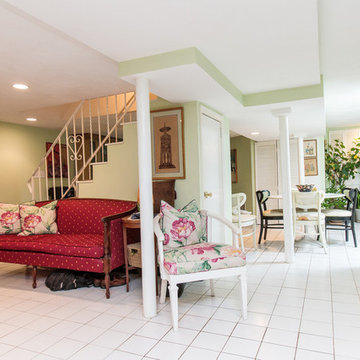
Basement - large eclectic underground ceramic tile and beige floor basement idea in Boston with green walls
Eclectic Basement Ideas
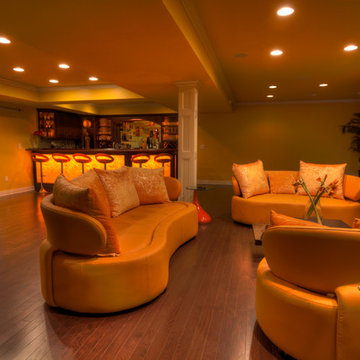
Sponsored
Delaware, OH
Buckeye Basements, Inc.
Central Ohio's Basement Finishing ExpertsBest Of Houzz '13-'21
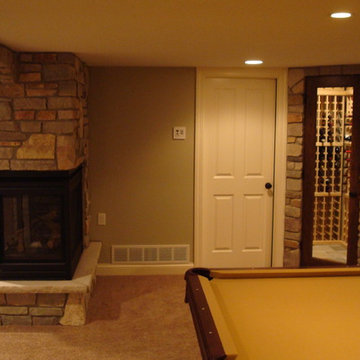
This project was a lot of fun, a true man cave! With the help of Todd Hempeck (architect), we were able to create a basement with features to entertain just about anyone. The whole family enjoys the the space! There are a lot of great features such as the pool room, workout room, wine cellar, wet bar, TV room, office, and bathroom. My real favorite is the electronics wired throughout the basement and house. The movie room has a large flat screen on the wall and a 108" roll down projection screen in front of it. With a blue ray projector and a screen that rolls up flush to the ceiling, it's awesome! And of coarse, there is a flat screen next to the pool table.
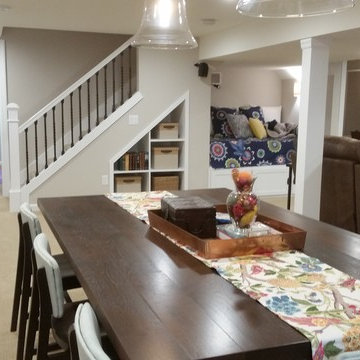
The overall space shows the multipurpose uses. The door way on the left goes into the work out area, the door in the right corner goes into the powder room. There is still room for storage under the stairs and below the readying nook.
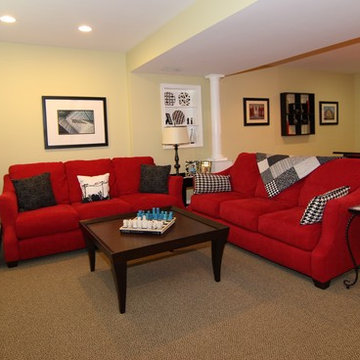
Basement - mid-sized eclectic look-out carpeted basement idea in DC Metro with green walls and no fireplace
34






