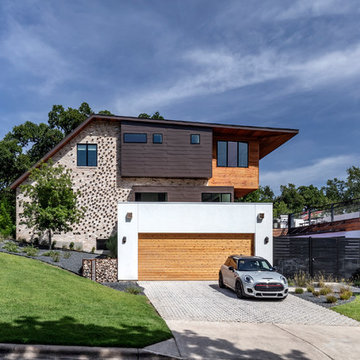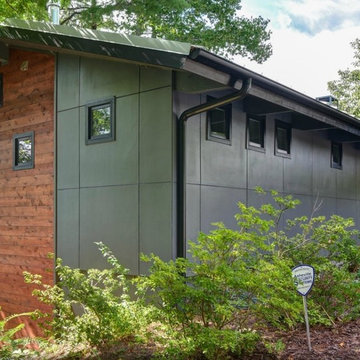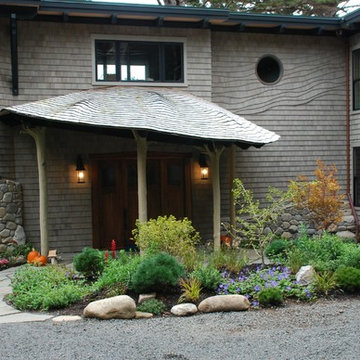Eclectic Mixed Siding Exterior Home Ideas
Refine by:
Budget
Sort by:Popular Today
21 - 40 of 537 photos
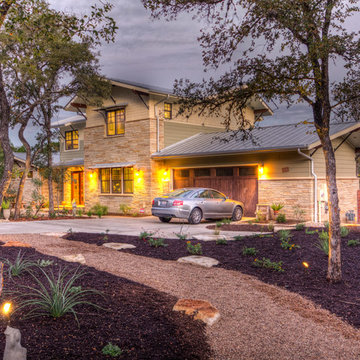
Front Elevation
Inspiration for a mid-sized eclectic beige two-story mixed siding exterior home remodel in Austin with a metal roof
Inspiration for a mid-sized eclectic beige two-story mixed siding exterior home remodel in Austin with a metal roof
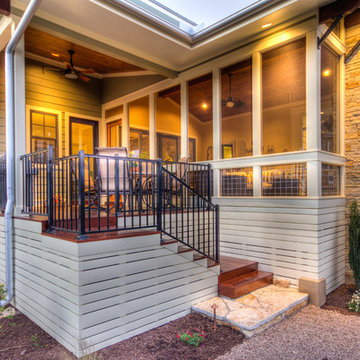
Spacious screened porch
Large eclectic green two-story mixed siding exterior home photo in Austin with a metal roof
Large eclectic green two-story mixed siding exterior home photo in Austin with a metal roof
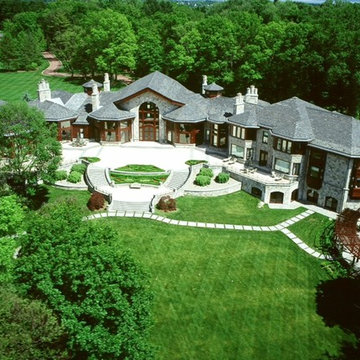
Inspiration for a huge eclectic gray three-story mixed siding exterior home remodel in New York with a hip roof
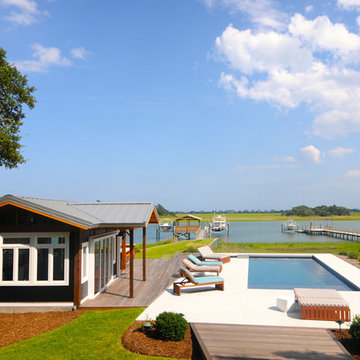
Inspiration for a mid-sized eclectic gray two-story mixed siding exterior home remodel in Wilmington
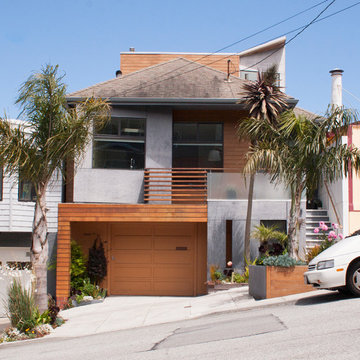
Photo: Le Michelle Nguyen © 2014 Houzz
Eclectic multicolored three-story mixed siding townhouse exterior idea in San Francisco with a hip roof and a shingle roof
Eclectic multicolored three-story mixed siding townhouse exterior idea in San Francisco with a hip roof and a shingle roof
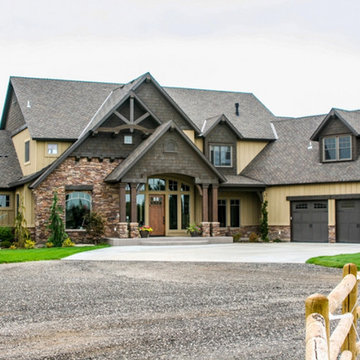
Huge eclectic beige two-story mixed siding gable roof idea in Boise
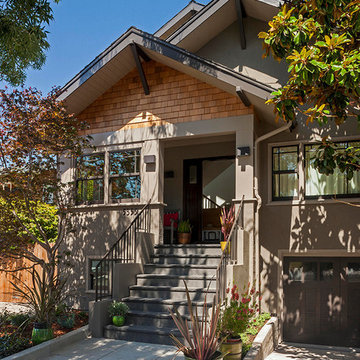
Photo by Langdon Clay
Example of a large eclectic brown three-story mixed siding gable roof design in San Francisco
Example of a large eclectic brown three-story mixed siding gable roof design in San Francisco
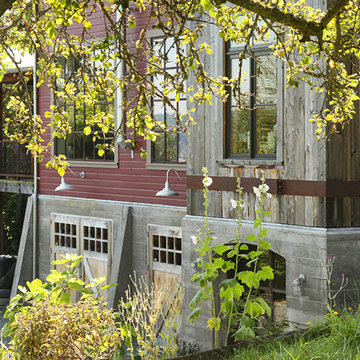
Photo - Stadler Studio
Inspiration for an eclectic red three-story mixed siding exterior home remodel in Seattle
Inspiration for an eclectic red three-story mixed siding exterior home remodel in Seattle
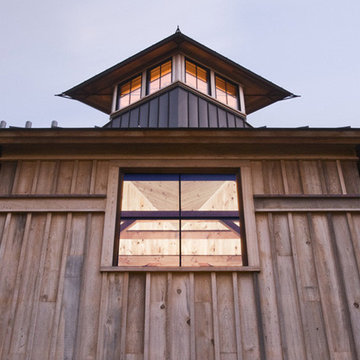
Inspiration for a huge eclectic red three-story mixed siding exterior home remodel in Burlington with a metal roof
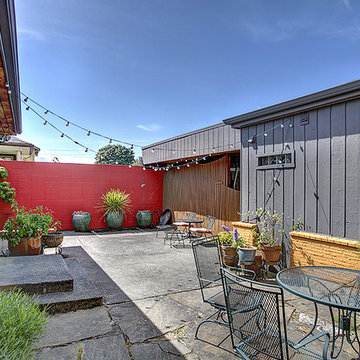
Example of a small eclectic gray one-story mixed siding exterior home design in Seattle
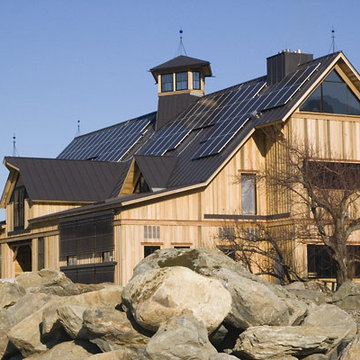
Inspiration for a huge eclectic red three-story mixed siding exterior home remodel in Burlington with a metal roof
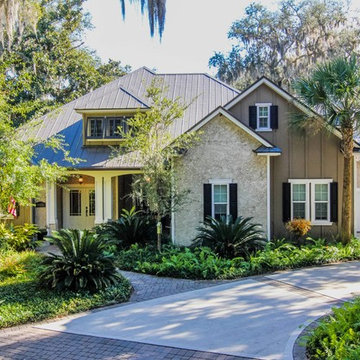
Buz Cannon Photography
Large eclectic brown two-story mixed siding exterior home photo in Jacksonville
Large eclectic brown two-story mixed siding exterior home photo in Jacksonville
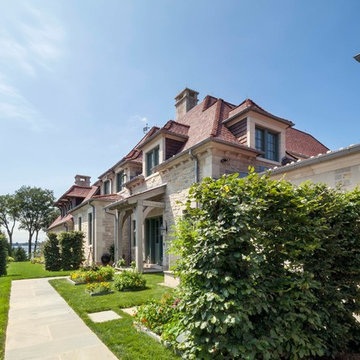
From the side yard of the long lot, the betokened warmth of stone walls and the red clay tile of the roof anchor an array of splendid details including solid limestone cornice and its brackets, flared dormers or stone or timber, timber porch with rafter tails, and tall chimney caps. Woodruff Brown Photography
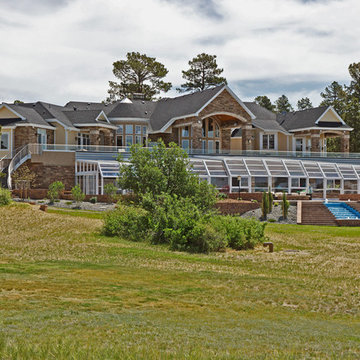
A swimming pool covered by a glazed retractable enclosure was added to this existing residence south-east of Parker, CO. A 3000 square foot deck is on the upper level reached by curving steel stairways on each end. The addition and the existing house received cultured stone veneer with limestone trim on the arches. Concrete masonry unit retaining walls and pavers surround the custom waterfall with decorative fountains.
Robert R. Larsen, A.I.A. Photo
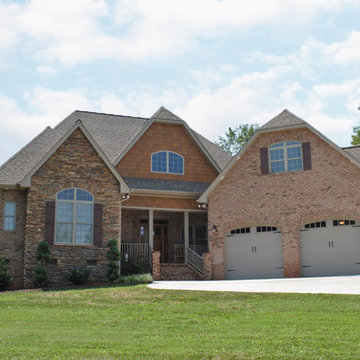
European styling and thoughtful details create The Sorvino’s stunning exterior. Combining mixed materials, clipped gables and arched windows, this plan enjoys immense curb appeal. Inside, thoughtful details continue. A gallery style foyer opens to the cathedral great room and unique angled dining room. Decorative columns, french doors and a fireplace add drama and luxury to the open living space. The well-planned angled kitchen is a cook’s dream, and is open to the great room, curved breakfast nook and “e-space” area. In the master suite, elegant touches include double-door entry, tray ceiling, porch access and a bowed window to capture rear views. Dual walk-in closets and an ensuite bath complete the package. Two additional bedrooms enjoy walk-in closets as well, and share a dual-vanity hall bath. The Sorvino offers convenience as well as style, including a reach-in pantry, spacious utility with sink, and bonus space perfect for media room, hobby room or future expansion.
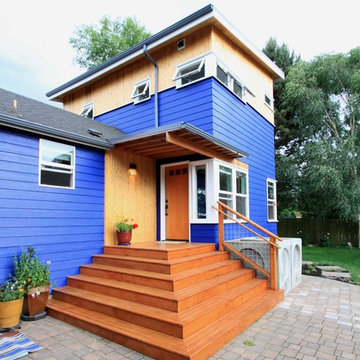
photos Stephan Hansmire
Small eclectic blue two-story mixed siding exterior home idea in Seattle
Small eclectic blue two-story mixed siding exterior home idea in Seattle
Eclectic Mixed Siding Exterior Home Ideas
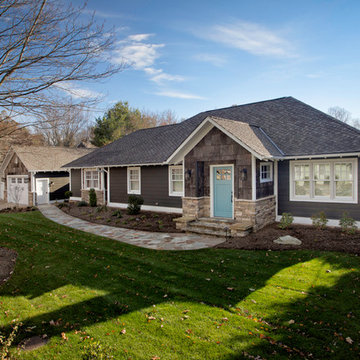
Large eclectic gray one-story mixed siding house exterior idea in Charlotte with a clipped gable roof and a shingle roof
2






