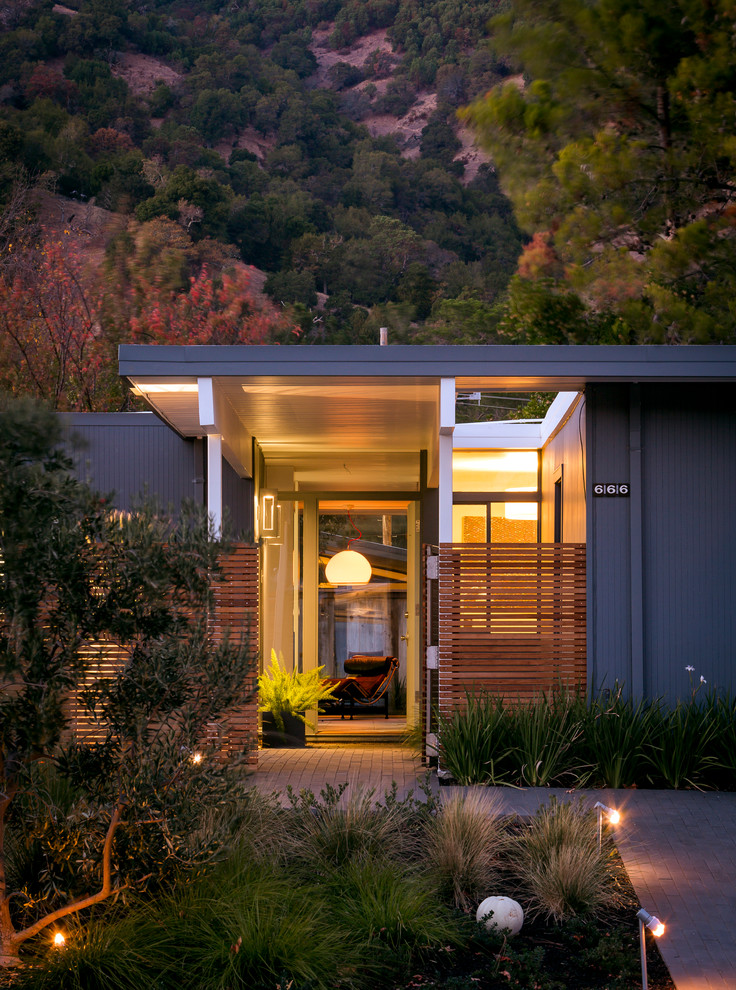
eichler in marinwood
Midcentury Entry, San Francisco
Eichler in Marinwood - At the larger scale of the property existed a desire to soften and deepen the engagement between the house and the street frontage. As such, the landscaping palette consists of textures chosen for subtlety and granularity. Spaces are layered by way of planting, diaphanous fencing and lighting. The interior engages the front of the house by the insertion of a floor to ceiling glazing at the dining room.
Jog-in path from street to house maintains a sense of privacy and sequential unveiling of interior/private spaces. This non-atrium model is invested with the best aspects of the iconic eichler configuration without compromise to the sense of order and orientation.
photo: scott hargis
Other Photos in eichler in marinwood
What Houzzers are commenting on
wayneriebe added this to 2024 Path Ways For YardMarch 18, 2024
Front porch extend roof but high ceiling and ground patio with stairs







Photo by Scott Hargis5. Catchy CourtyardHouzz at a GlanceWho lives here: Stephen and Taya Shoup, daughter Hannah and...