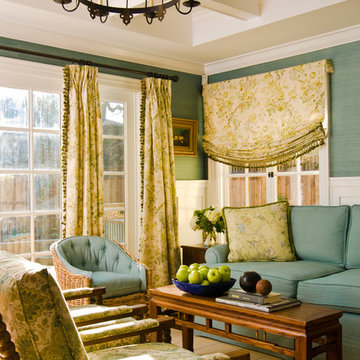Enclosed Family Room with Multicolored Walls Ideas
Refine by:
Budget
Sort by:Popular Today
1 - 20 of 772 photos
Item 1 of 3

Cabinets and Woodwork by Marc Sowers. Photo by Patrick Coulie. Home Designed by EDI Architecture.
Inspiration for a small rustic enclosed medium tone wood floor family room library remodel in Albuquerque with a standard fireplace, a stone fireplace, multicolored walls and no tv
Inspiration for a small rustic enclosed medium tone wood floor family room library remodel in Albuquerque with a standard fireplace, a stone fireplace, multicolored walls and no tv
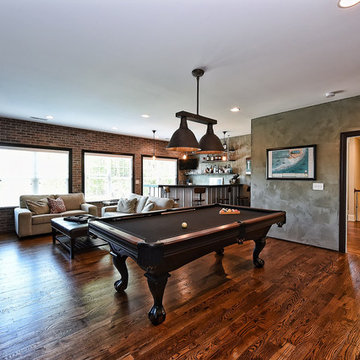
Example of a large urban enclosed dark wood floor and brown floor game room design in Other with multicolored walls, no fireplace and a wall-mounted tv
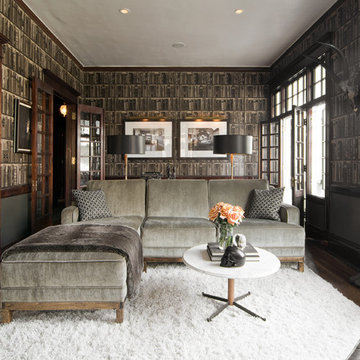
Lucy Call
Example of a trendy enclosed dark wood floor family room design in Salt Lake City with multicolored walls
Example of a trendy enclosed dark wood floor family room design in Salt Lake City with multicolored walls
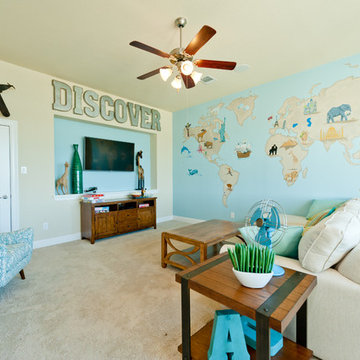
Illustrative Depictions Photography
Inspiration for a coastal enclosed carpeted family room remodel in Dallas with a wall-mounted tv and multicolored walls
Inspiration for a coastal enclosed carpeted family room remodel in Dallas with a wall-mounted tv and multicolored walls
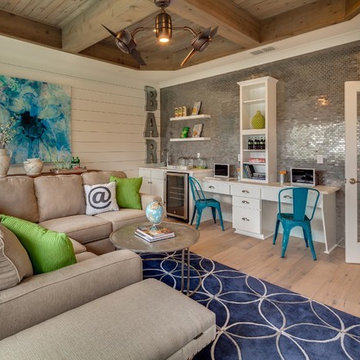
Beach style enclosed light wood floor family room photo in Miami with a bar and multicolored walls
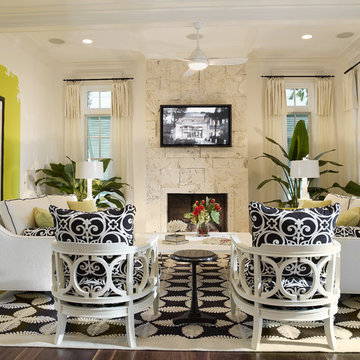
Home builders in Tampa, Alvarez Homes designed The Amber model home.
At Alvarez Homes, we have been catering to our clients' every design need since 1983. Every custom home that we build is a one-of-a-kind artful original. Give us a call at (813) 969-3033 to find out more.
Photography by Jorge Alvarez.
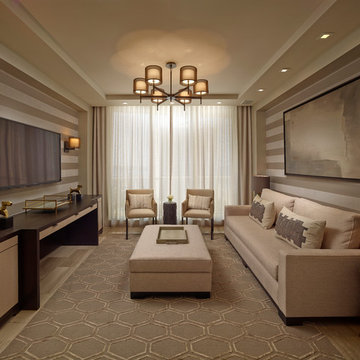
Custom designed sideboard suites as a great office desk.
Large transitional enclosed family room photo in Miami with a wall-mounted tv and multicolored walls
Large transitional enclosed family room photo in Miami with a wall-mounted tv and multicolored walls
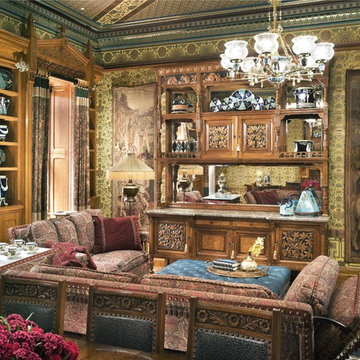
Durston Saylor
Large elegant enclosed light wood floor family room photo in New York with multicolored walls and no tv
Large elegant enclosed light wood floor family room photo in New York with multicolored walls and no tv
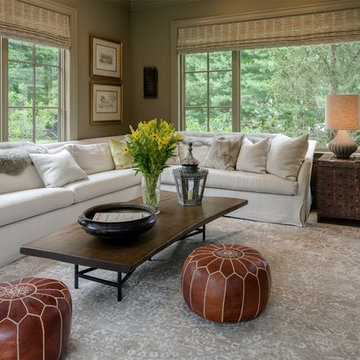
Photography by Michael Biondo
Inspiration for a large enclosed light wood floor family room remodel in New York with multicolored walls
Inspiration for a large enclosed light wood floor family room remodel in New York with multicolored walls
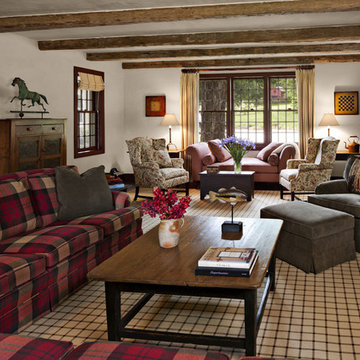
Large farmhouse enclosed medium tone wood floor family room photo in New York with multicolored walls, a standard fireplace, a stone fireplace and a concealed tv
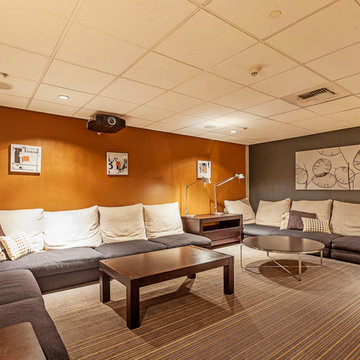
Lumen Condominium media room.
Gordon Wang © 2014
Urban enclosed carpeted family room photo in Seattle with multicolored walls and no fireplace
Urban enclosed carpeted family room photo in Seattle with multicolored walls and no fireplace
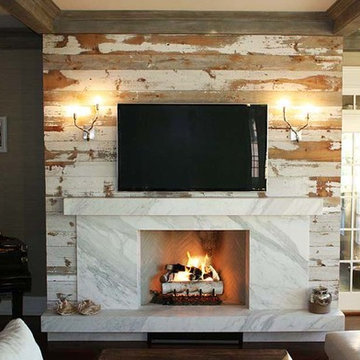
The unexpected pairing of whitewashed reclaimed barn wood with the fluid movement in Calacatta marble works particularly well in this relaxed coastal home. Sculptural twig nickel wall sconces add a contemporary touch. The overall effect is a study in sophisticated simplicity.
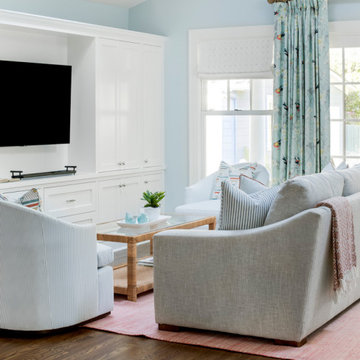
Our La Cañada studio designed this lovely home, keeping with the fun, cheerful personalities of the homeowner. The entry runner from Annie Selke is the perfect introduction to the house and its playful palette, adding a welcoming appeal. In the dining room, a beautiful, iconic Schumacher wallpaper was one of our happy finishes whose vines and garden colors begged for more vibrant colors to complement it. So we added bold green color to the trims, doors, and windows, enhancing the playful appeal. In the family room, we used a soft palette with pale blue, soft grays, and warm corals, reminiscent of pastel house palettes and crisp white trim that reflects the turquoise waters and white sandy beaches of Bermuda! The formal living room looks elegant and sophisticated, with beautiful furniture in soft blue and pastel green. The curtains nicely complement the space, and the gorgeous wooden center table anchors the space beautifully. In the kitchen, we added a custom-built, happy blue island that sits beneath the house’s namesake fabric, Hydrangea Heaven.
---Project designed by Courtney Thomas Design in La Cañada. Serving Pasadena, Glendale, Monrovia, San Marino, Sierra Madre, South Pasadena, and Altadena.
For more about Courtney Thomas Design, see here: https://www.courtneythomasdesign.com/
To learn more about this project, see here:
https://www.courtneythomasdesign.com/portfolio/elegant-family-home-la-canada/
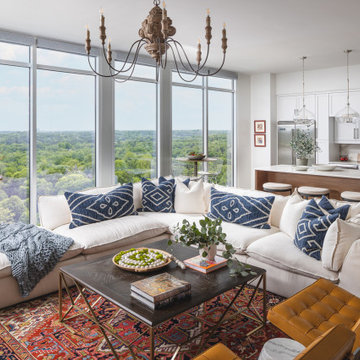
This Mid-Century Modern renovation features a light palette with a bold accent wall and custom barn door. Our Atlanta studio added new furniture and changed the flooring as well. All the cabinetry and countertops in the kitchen are new. The art and accessories in the home are collectibles from traveling, like brass statues of an Indian goddess, printed rugs, and art.
---
Project designed by Atlanta interior design firm, VRA Interiors. They serve the entire Atlanta metropolitan area including Buckhead, Dunwoody, Sandy Springs, Cobb County, and North Fulton County.
For more about VRA Interior Design, click here: https://www.vrainteriors.com/
To learn more about this project, click here:
https://www.vrainteriors.com/portfolio/atlanta-mid-century-modern-condo-interior/
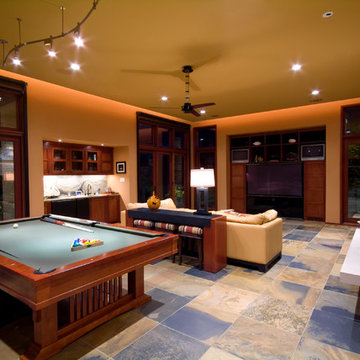
Perched along a hillside in Westlake, this contemporary retreat is built among the treetops. Its low street profile and warm accents disguise its size from passers-by. Despite its many amenities like a tennis court and swimming pool, this contemporary home was harmoniously placed amid existing oak trees and challenging topography.
Published:
The Contemporist: http://www.contemporist.com/2009/04/10/spirit-lake-house-by-james-d-larue-architecture/
Austin Urban Home Summer 2006
Photo Credit: Coles Hairston
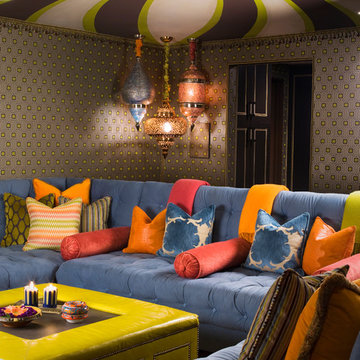
Architecture and Interior Design Photography by Ken Hayden
Family room - small mediterranean enclosed dark wood floor family room idea in Los Angeles with multicolored walls, no fireplace and a media wall
Family room - small mediterranean enclosed dark wood floor family room idea in Los Angeles with multicolored walls, no fireplace and a media wall
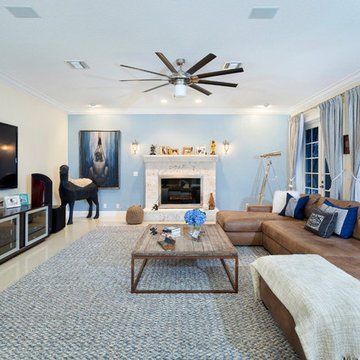
Ibi Designs
Family room - large transitional enclosed porcelain tile and beige floor family room idea in Miami with multicolored walls, a standard fireplace, a stone fireplace and a wall-mounted tv
Family room - large transitional enclosed porcelain tile and beige floor family room idea in Miami with multicolored walls, a standard fireplace, a stone fireplace and a wall-mounted tv
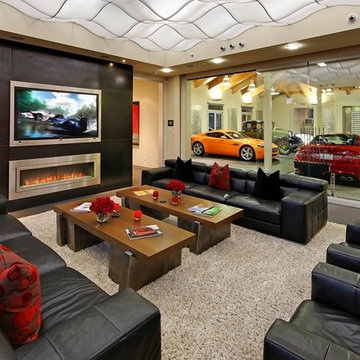
This entire home is the perfect man (or woman) cave; the Garage is the perfect place to watch the Superbowl complete with an open floor plan so you don't miss a moment of the big game.
Enclosed Family Room with Multicolored Walls Ideas
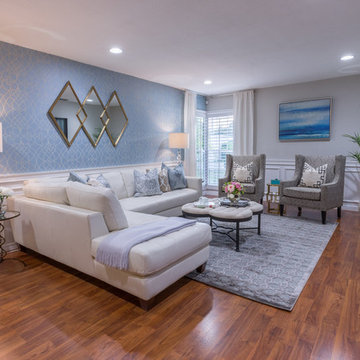
Large transitional enclosed dark wood floor and brown floor family room photo in Tampa with multicolored walls, no fireplace and a wall-mounted tv
1






