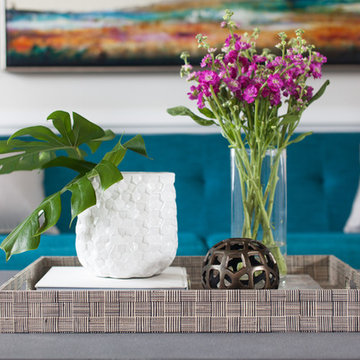Enclosed Turquoise Living Room Ideas
Refine by:
Budget
Sort by:Popular Today
81 - 100 of 871 photos
Item 1 of 3
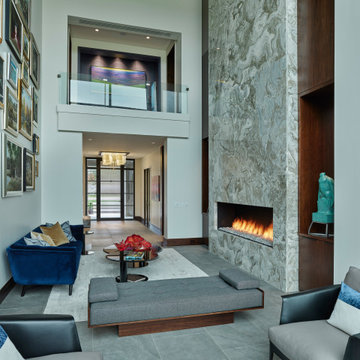
Large trendy formal and enclosed porcelain tile, gray floor, wood ceiling and wood wall living room photo in Nashville with white walls, a ribbon fireplace and a stone fireplace
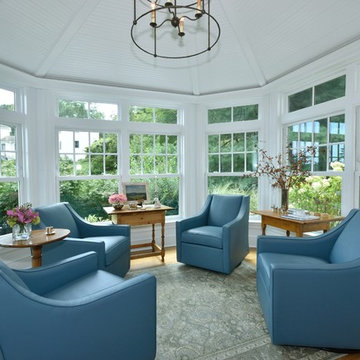
Inspiration for a mid-sized coastal formal and enclosed light wood floor and beige floor living room remodel in Bridgeport with white walls, no fireplace and no tv
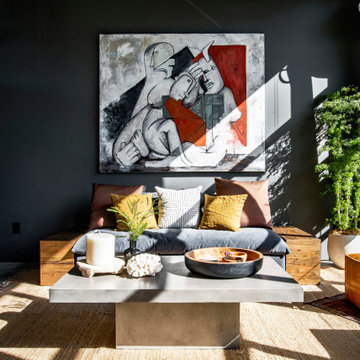
Mid-sized urban enclosed concrete floor and gray floor living room photo in Los Angeles with gray walls, no fireplace and a wall-mounted tv
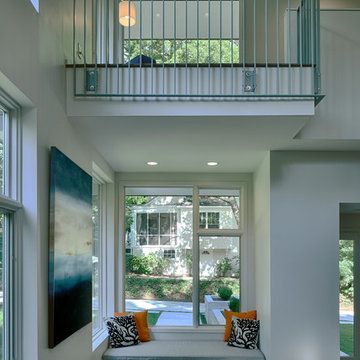
Living room - mid-sized modern formal and enclosed dark wood floor and brown floor living room idea in Atlanta with beige walls, a ribbon fireplace, a stone fireplace and a wall-mounted tv
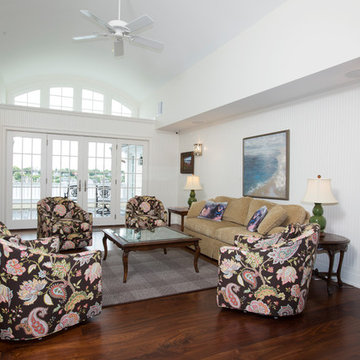
Camp Wobegon is a nostalgic waterfront retreat for a multi-generational family. The home's name pays homage to a radio show the homeowner listened to when he was a child in Minnesota. Throughout the home, there are nods to the sentimental past paired with modern features of today.
The five-story home sits on Round Lake in Charlevoix with a beautiful view of the yacht basin and historic downtown area. Each story of the home is devoted to a theme, such as family, grandkids, and wellness. The different stories boast standout features from an in-home fitness center complete with his and her locker rooms to a movie theater and a grandkids' getaway with murphy beds. The kids' library highlights an upper dome with a hand-painted welcome to the home's visitors.
Throughout Camp Wobegon, the custom finishes are apparent. The entire home features radius drywall, eliminating any harsh corners. Masons carefully crafted two fireplaces for an authentic touch. In the great room, there are hand constructed dark walnut beams that intrigue and awe anyone who enters the space. Birchwood artisans and select Allenboss carpenters built and assembled the grand beams in the home.
Perhaps the most unique room in the home is the exceptional dark walnut study. It exudes craftsmanship through the intricate woodwork. The floor, cabinetry, and ceiling were crafted with care by Birchwood carpenters. When you enter the study, you can smell the rich walnut. The room is a nod to the homeowner's father, who was a carpenter himself.
The custom details don't stop on the interior. As you walk through 26-foot NanoLock doors, you're greeted by an endless pool and a showstopping view of Round Lake. Moving to the front of the home, it's easy to admire the two copper domes that sit atop the roof. Yellow cedar siding and painted cedar railing complement the eye-catching domes.
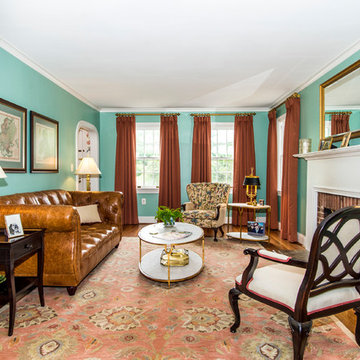
A charming Airbnb, favorite restaurant, cozy coffee house, or a piece of artwork can all serve as design inspiration for your decor. How wonderful would it be to bring the colors, patterns, shapes, fabrics, or textures of those beloved places or things into your own home? That is exactly what Janet Aurora’s client was hoping to do. Her favorite restaurant, The Ivy Chelsea Garden, is located in London and features tufted leather sofas and benches, hues of salmon and sage, botanical patterns, and artwork surrounded by lush gardens and flowers. Take a look at how Janet used this point of inspiration in the client’s living room, dining room, entryway and study.
~ Dining Room ~
To accommodate space for a dining room table that would seat eight, we eliminated the existing fireplace. Janet custom designed a table with a beautiful wrought iron base and marble top, selected botanical prints for a gallery wall, and floral valances for the windows, all set against a fresh turquoise backdrop.
~ Living Room ~
Nods to The Ivy Chelsea Garden can be seen throughout the living room and entryway. A custom leather tufted sofa anchors the living room and compliments a beloved “Grandma’s chair” with crewel fabric, which was restored to its former beauty. Walls painted with Benjamin Moore’s Dreamcatcher 640 and dark salmon hued draperies create a color palette that is strikingly similar to the al fresco setting in London. In the entryway, floral patterned wallpaper introduces the garden fresh theme seen throughout the home.
~ The Study ~
Janet transformed an existing bedroom into a study by claiming the space from two reach-in closets to create custom built-ins with lighting. Many of the homeowner’s own furnishings were used in this room, but Janet added a much-needed reading chair in turquoise to bring a nice pop of color, window treatments, and an area rug to tie the space together. Benjamin Moore’s Deep Mauve was used on the walls and Ruby Dusk was added to the back of the cabinetry to add depth and interest. We also added French doors that lead out to a small balcony for a place to take a break or have lunch.
We love the way these spaces turned out and hope our clients will enjoy their spaces inspired by their favorite restaurant.
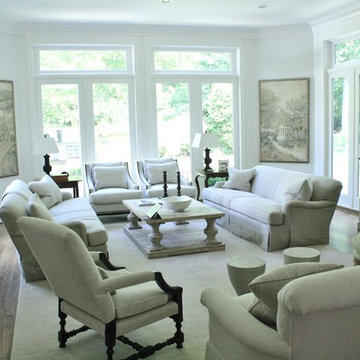
Living room - large traditional enclosed light wood floor living room idea in DC Metro with white walls, no fireplace and a wall-mounted tv
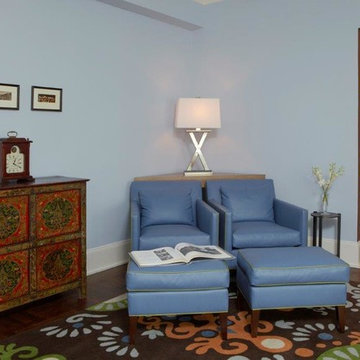
Mentis Photography
Inspiration for a mid-sized eclectic enclosed medium tone wood floor living room remodel in New York with blue walls, a corner fireplace, a wood fireplace surround and a wall-mounted tv
Inspiration for a mid-sized eclectic enclosed medium tone wood floor living room remodel in New York with blue walls, a corner fireplace, a wood fireplace surround and a wall-mounted tv
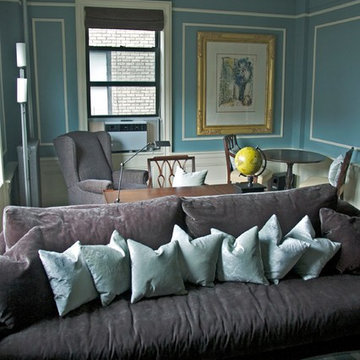
Living room - mid-sized traditional formal and enclosed light wood floor and beige floor living room idea in New York with blue walls, no fireplace and no tv
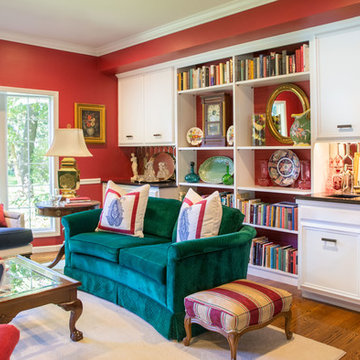
Project by Wiles Design Group. Their Cedar Rapids-based design studio serves the entire Midwest, including Iowa City, Dubuque, Davenport, and Waterloo, as well as North Missouri and St. Louis.
For more about Wiles Design Group, see here: https://wilesdesigngroup.com/
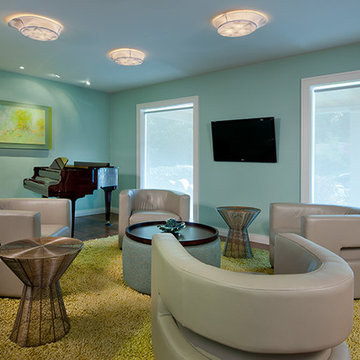
The eye-catching Frankie chair is a pleasure to view from any vantage point. Designed by Michael Wolk, this striking chair has a wraparound frame with a dramatic inset section midway around the back. The chair boasts a nice, plush seat, and it's available with a hidden swivel mechanism to take advantage of great rooms or great views.
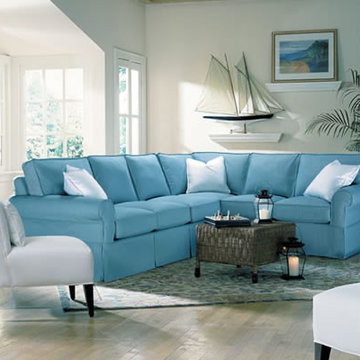
Living room - coastal enclosed light wood floor and beige floor living room idea in Charleston with white walls
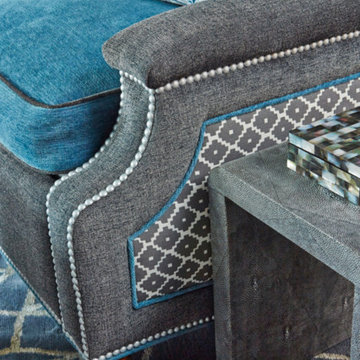
Large trendy formal and enclosed carpeted living room photo in New York with no fireplace, no tv and beige walls
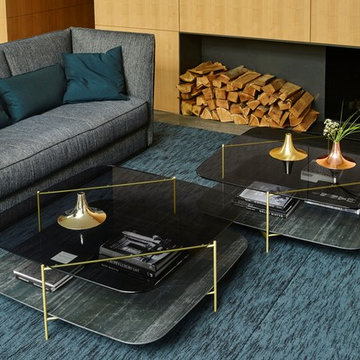
Photos of the 2017 Ligne Roset collection. (Available at our Los Angeles showroom)
Example of a large minimalist formal and enclosed concrete floor living room design in Los Angeles with white walls
Example of a large minimalist formal and enclosed concrete floor living room design in Los Angeles with white walls
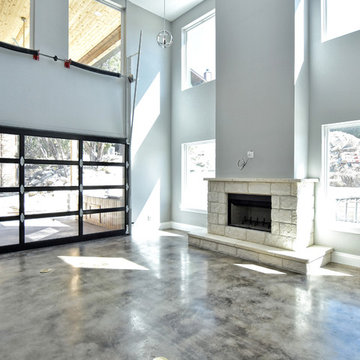
Large urban formal and enclosed concrete floor and brown floor living room photo in Austin with gray walls, a standard fireplace, a stone fireplace and no tv
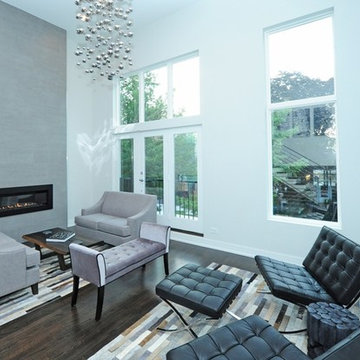
Photo Credit: Ambrosia Homes
Inspiration for a mid-sized mid-century modern formal and enclosed dark wood floor and brown floor living room remodel in Chicago with white walls, a ribbon fireplace, a concrete fireplace and no tv
Inspiration for a mid-sized mid-century modern formal and enclosed dark wood floor and brown floor living room remodel in Chicago with white walls, a ribbon fireplace, a concrete fireplace and no tv
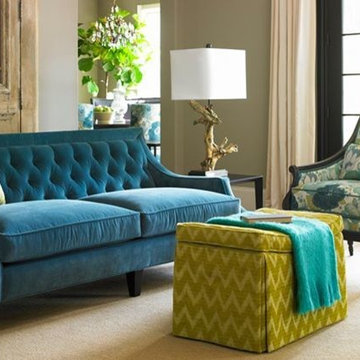
Wesley Hall Upholstery
Example of a mid-sized classic enclosed carpeted living room design in Boston with beige walls
Example of a mid-sized classic enclosed carpeted living room design in Boston with beige walls
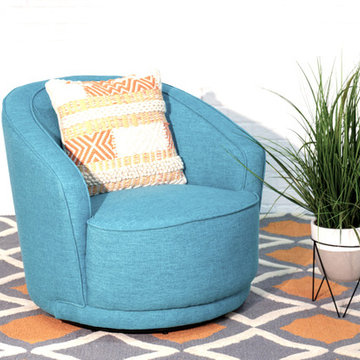
Modern Style Swivel chair. Swivels 360 degree.
Mid-sized 1960s formal and enclosed carpeted living room photo in Houston with white walls
Mid-sized 1960s formal and enclosed carpeted living room photo in Houston with white walls
Enclosed Turquoise Living Room Ideas
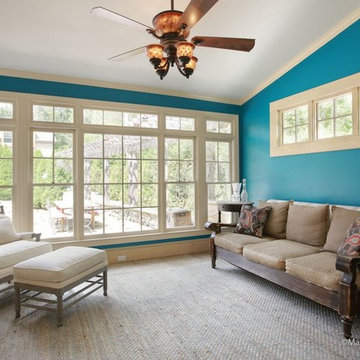
Inspiration for a mid-sized contemporary enclosed ceramic tile living room remodel in Other with no fireplace, no tv and blue walls
5






