Enclosed Turquoise Living Room Ideas
Refine by:
Budget
Sort by:Popular Today
101 - 120 of 870 photos
Item 1 of 3
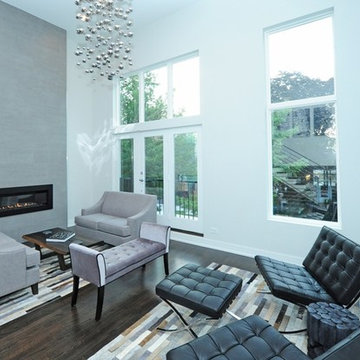
Photo Credit: Ambrosia Homes
Inspiration for a mid-sized mid-century modern formal and enclosed dark wood floor and brown floor living room remodel in Chicago with white walls, a ribbon fireplace, a concrete fireplace and no tv
Inspiration for a mid-sized mid-century modern formal and enclosed dark wood floor and brown floor living room remodel in Chicago with white walls, a ribbon fireplace, a concrete fireplace and no tv
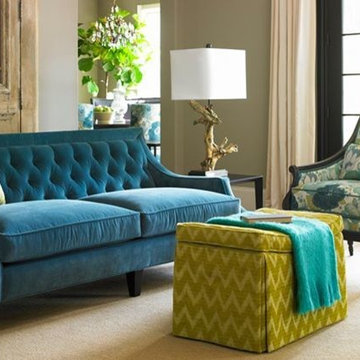
Wesley Hall Upholstery
Example of a mid-sized classic enclosed carpeted living room design in Boston with beige walls
Example of a mid-sized classic enclosed carpeted living room design in Boston with beige walls
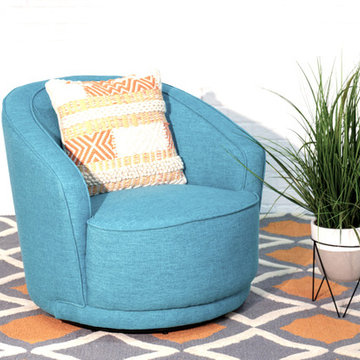
Modern Style Swivel chair. Swivels 360 degree.
Mid-sized 1960s formal and enclosed carpeted living room photo in Houston with white walls
Mid-sized 1960s formal and enclosed carpeted living room photo in Houston with white walls
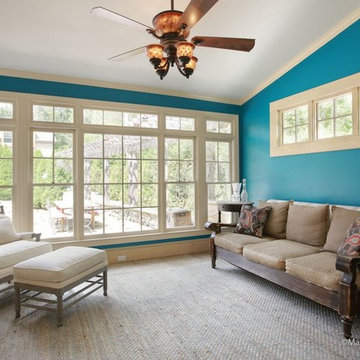
Inspiration for a mid-sized contemporary enclosed ceramic tile living room remodel in Other with no fireplace, no tv and blue walls
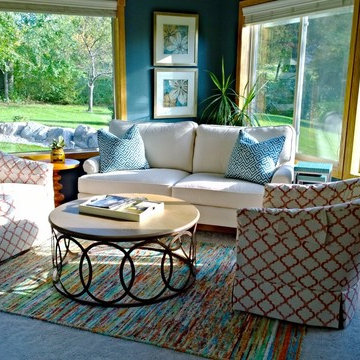
Inspiration for a mid-sized coastal enclosed carpeted and gray floor living room remodel in Minneapolis with blue walls
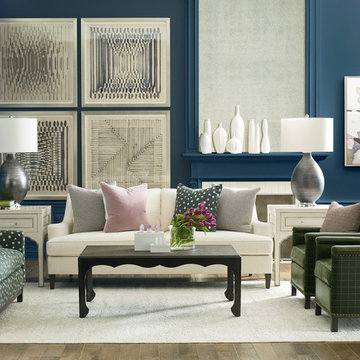
Inspiration for a large transitional enclosed medium tone wood floor and brown floor living room remodel in Charlotte with blue walls, a standard fireplace and a tile fireplace
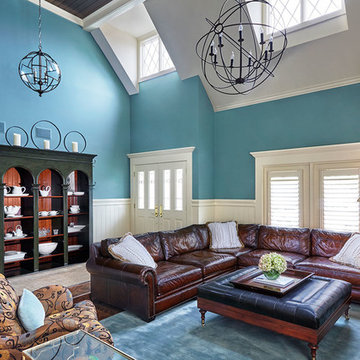
Custom Drapery – JC Licht / Fabric – Norbar / Ceiling Paint – Ben Moore CSP 740
Living room - large traditional formal and enclosed medium tone wood floor living room idea in Chicago with blue walls, no fireplace and no tv
Living room - large traditional formal and enclosed medium tone wood floor living room idea in Chicago with blue walls, no fireplace and no tv
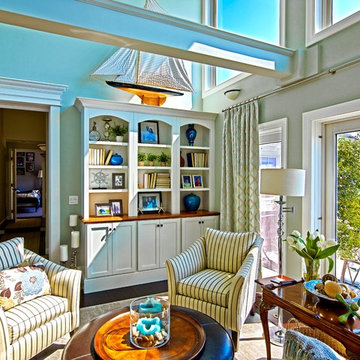
Living room - mid-sized coastal formal and enclosed dark wood floor living room idea in Providence with gray walls, no fireplace and no tv
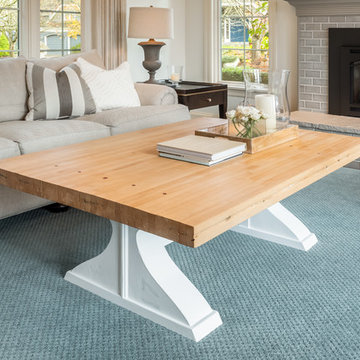
This formal living room is located directly off of the main entry of a traditional style located just outside of Seattle on Mercer Island. Our clients wanted a space where they could entertain, relax and have a space just for mom and dad. The center focus of this space is a custom built table made of reclaimed maple from a bowling lane and reclaimed corbels, both from a local architectural salvage shop. We then worked with a local craftsman to construct the final piece.
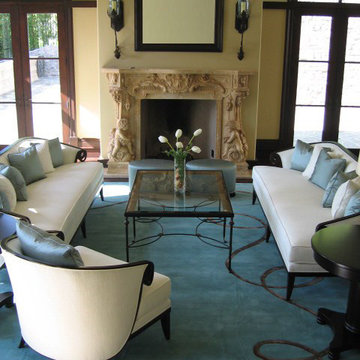
This Transitional high style living room is punctuated by the large custom hand woven Turquoise and brown rug. The Christopher Guy seating is dramatic and comfortable. The 2 matching mahogany end tables have Silvery Champagne Ceramic lamps, that shimmer in the evenings. The 20 foot ceiling add a grand scale as do the arched top french doors and tall mahogany mirror over the carved stone fireplace.
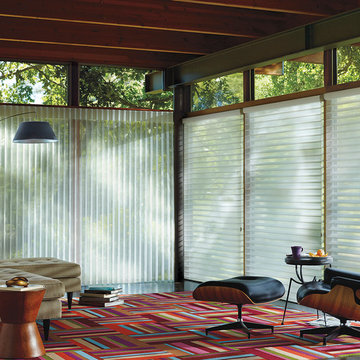
Inspiration for a mid-sized mid-century modern formal and enclosed dark wood floor living room remodel in Orange County with no fireplace and no tv
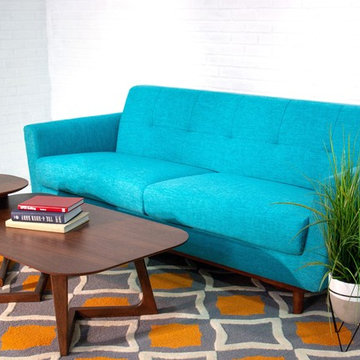
Mid Century Modern Style, solid wood legs.
Living room - mid-sized mid-century modern formal and enclosed carpeted living room idea in Houston with white walls
Living room - mid-sized mid-century modern formal and enclosed carpeted living room idea in Houston with white walls
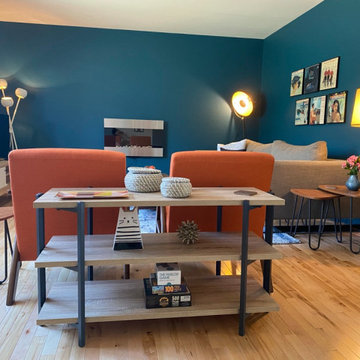
This blank-slate ranch house gets a lively, era-appropriate update for short term rental. Retro-inspired reproductions paired with vintage pieces create a modern, livable, pet-friendly space.
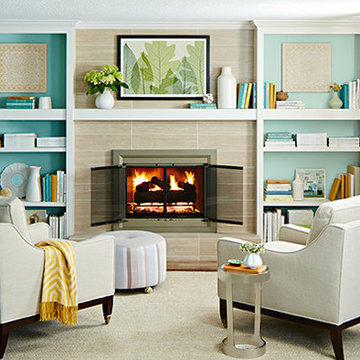
A floor-to-ceiling makeover lets a dated fireplace wall reclaim its starring role.
Mid-sized transitional enclosed medium tone wood floor living room photo in Charlotte with blue walls, a standard fireplace and a tile fireplace
Mid-sized transitional enclosed medium tone wood floor living room photo in Charlotte with blue walls, a standard fireplace and a tile fireplace
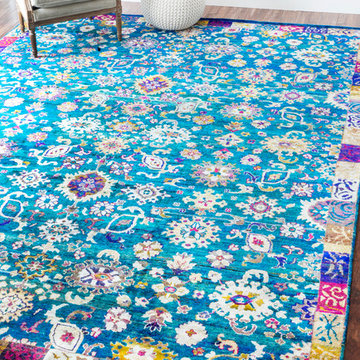
Mid-sized minimalist enclosed medium tone wood floor living room photo in New York with white walls, no fireplace and no tv
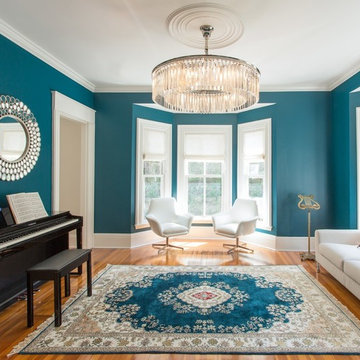
Trendy enclosed medium tone wood floor living room photo in DC Metro with a music area and blue walls
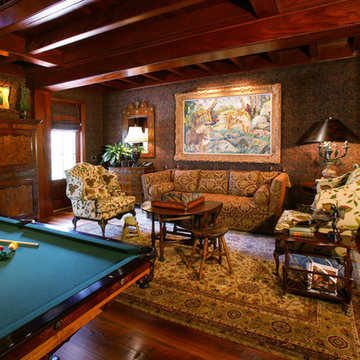
Mid-sized enclosed medium tone wood floor living room photo in New Orleans with multicolored walls, no fireplace and no tv
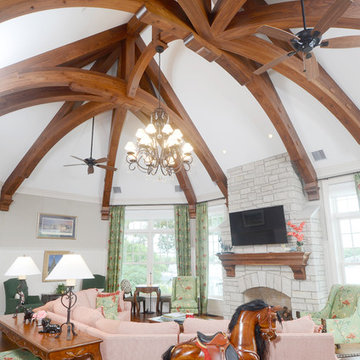
Camp Wobegon is a nostalgic waterfront retreat for a multi-generational family. The home's name pays homage to a radio show the homeowner listened to when he was a child in Minnesota. Throughout the home, there are nods to the sentimental past paired with modern features of today.
The five-story home sits on Round Lake in Charlevoix with a beautiful view of the yacht basin and historic downtown area. Each story of the home is devoted to a theme, such as family, grandkids, and wellness. The different stories boast standout features from an in-home fitness center complete with his and her locker rooms to a movie theater and a grandkids' getaway with murphy beds. The kids' library highlights an upper dome with a hand-painted welcome to the home's visitors.
Throughout Camp Wobegon, the custom finishes are apparent. The entire home features radius drywall, eliminating any harsh corners. Masons carefully crafted two fireplaces for an authentic touch. In the great room, there are hand constructed dark walnut beams that intrigue and awe anyone who enters the space. Birchwood artisans and select Allenboss carpenters built and assembled the grand beams in the home.
Perhaps the most unique room in the home is the exceptional dark walnut study. It exudes craftsmanship through the intricate woodwork. The floor, cabinetry, and ceiling were crafted with care by Birchwood carpenters. When you enter the study, you can smell the rich walnut. The room is a nod to the homeowner's father, who was a carpenter himself.
The custom details don't stop on the interior. As you walk through 26-foot NanoLock doors, you're greeted by an endless pool and a showstopping view of Round Lake. Moving to the front of the home, it's easy to admire the two copper domes that sit atop the roof. Yellow cedar siding and painted cedar railing complement the eye-catching domes.
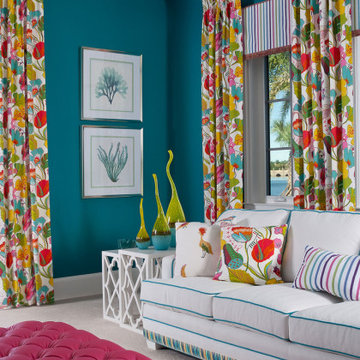
Tropical Paradise in Florida. We love using bright colors whenever our clients give us the license to go! Don't worry about the white sofa, it has beautiful performance fabric.
Enclosed Turquoise Living Room Ideas
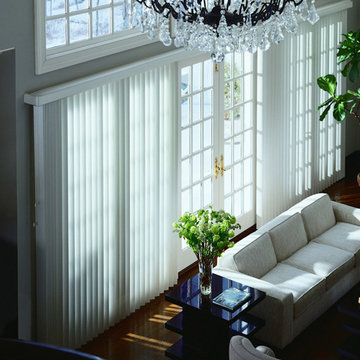
Inspiration for a mid-sized transitional formal and enclosed dark wood floor living room remodel in Indianapolis with gray walls
6





