Enclosed Wood Ceiling Family Room Ideas
Refine by:
Budget
Sort by:Popular Today
1 - 20 of 161 photos
Item 1 of 3

This new house is located in a quiet residential neighborhood developed in the 1920’s, that is in transition, with new larger homes replacing the original modest-sized homes. The house is designed to be harmonious with its traditional neighbors, with divided lite windows, and hip roofs. The roofline of the shingled house steps down with the sloping property, keeping the house in scale with the neighborhood. The interior of the great room is oriented around a massive double-sided chimney, and opens to the south to an outdoor stone terrace and garden. Photo by: Nat Rea Photography
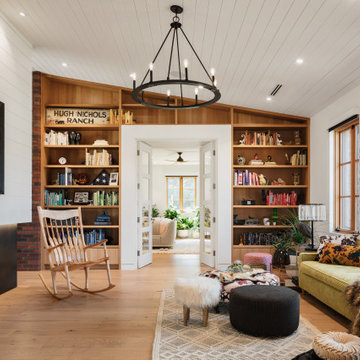
Both bedrooms in the historic home open up to the backside of the sitting room. The owners refer to this as their sanctuary space. Built in bookshelves, family heirloom furniture pieces and accessories adorn this room. A custom rocking chair completes the space.
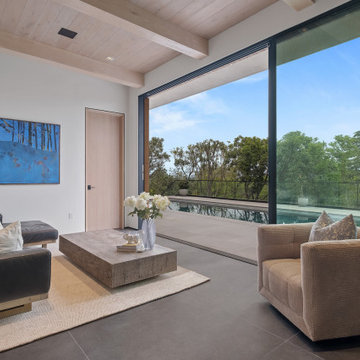
Inspiration for a mid-sized modern enclosed white floor and wood ceiling family room library remodel in Los Angeles with beige walls, a standard fireplace and a brick fireplace
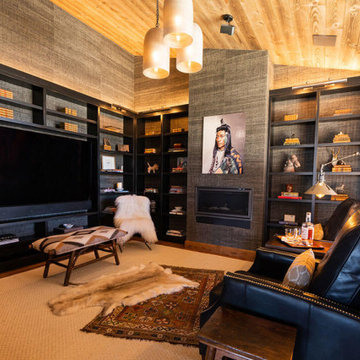
Family room library - large rustic enclosed medium tone wood floor, brown floor, wood ceiling and wallpaper family room library idea in Other with brown walls, a standard fireplace, a plaster fireplace and a media wall
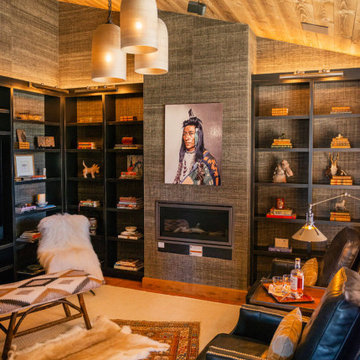
Inspiration for a large rustic enclosed medium tone wood floor, brown floor, wood ceiling and wallpaper family room library remodel in Other with brown walls, a standard fireplace, a plaster fireplace and a media wall
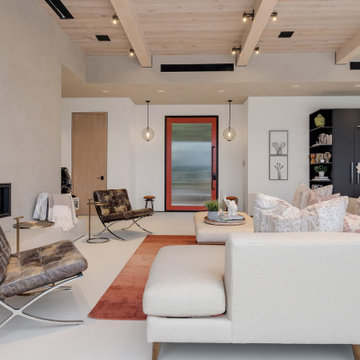
Example of a mid-sized minimalist enclosed white floor and wood ceiling family room library design in Los Angeles with beige walls, a standard fireplace and a brick fireplace
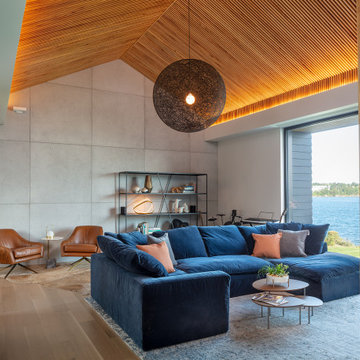
Large minimalist enclosed light wood floor, beige floor and wood ceiling family room photo in Providence with white walls
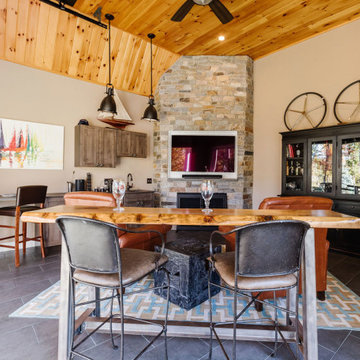
Kudos to our clients who came up with the inspired idea of replacing a potential slider to the outdoors with an all glass, rolling garage door! We love that these clients took to heart our motto of bringing the outdoors in! It's a great conversation piece and also super functional in warm weather.

This project tell us an personal client history, was published in the most important magazines and profesional sites. We used natural materials, special lighting, design furniture and beautiful art pieces.
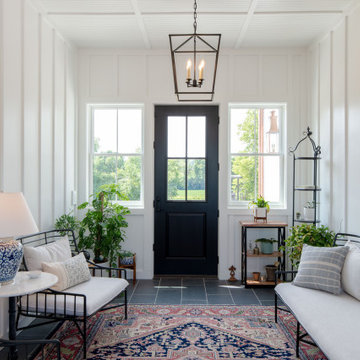
Inspiration for a modern enclosed ceramic tile, black floor, wood ceiling and wall paneling family room remodel in Columbus with white walls
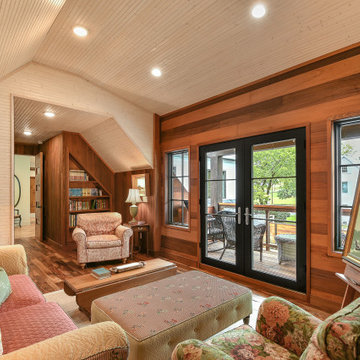
Upstairs reading room and balcony overlooking the pool courtyard.
Inspiration for a large farmhouse enclosed medium tone wood floor, wood ceiling and wood wall family room library remodel in Atlanta
Inspiration for a large farmhouse enclosed medium tone wood floor, wood ceiling and wood wall family room library remodel in Atlanta
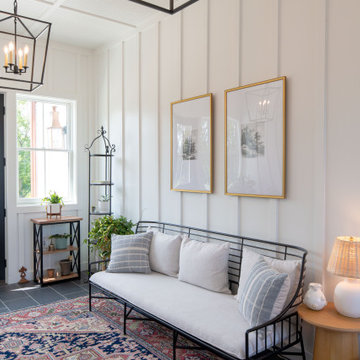
Example of a minimalist enclosed ceramic tile, black floor, wood ceiling and wall paneling family room design in Columbus with white walls

Elegant enclosed medium tone wood floor, brown floor, wood ceiling, shiplap wall and wainscoting game room photo in Baltimore with a bar and white walls
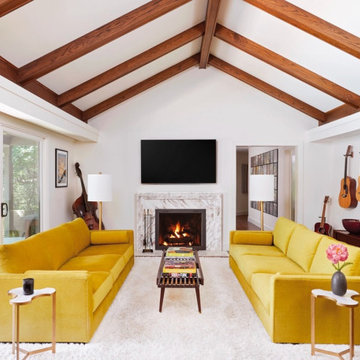
This was a special project for the client who had just purchased this home and had to leave for a few weeks to go gather their belongings. We are extremely grateful for the TRUST and confidence they had in our company and we did not let them down!
We started off removing ALL the popcorn ceiling and updating to a newer smooth style. At the same time, they sent us a photo of a wood accent beam they would like to have so we custom made one for them.
We also did a Kitchen Cabinet makeover which consisted of White uppers and space gray bottoms. The client is going to install new hinges and door handles.
AL-in-ALL, clients are home and thanked us for the constant communication and photos we sent on a daily basis to ensure their level of comfort. They were so happy when they returned and is now part of the KANG Family!
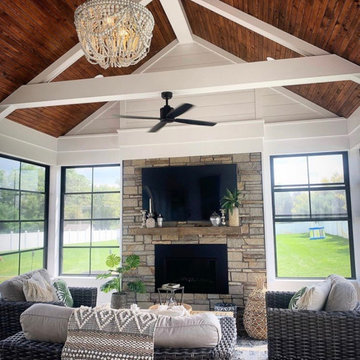
Inspiration for a large 1960s enclosed wood ceiling and wood wall family room remodel in Other with white walls, a standard fireplace, a stone fireplace and a wall-mounted tv
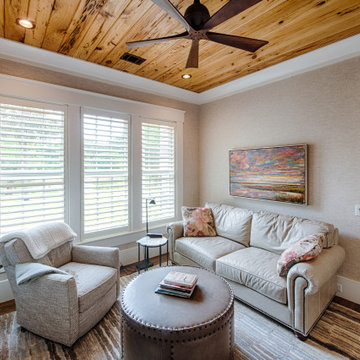
Sitting room with a pecky cypress ceiling, white oak flooring, and grasscloth wallpaper.
Enclosed medium tone wood floor, brown floor, wood ceiling and wallpaper family room photo in Other with beige walls and a wall-mounted tv
Enclosed medium tone wood floor, brown floor, wood ceiling and wallpaper family room photo in Other with beige walls and a wall-mounted tv
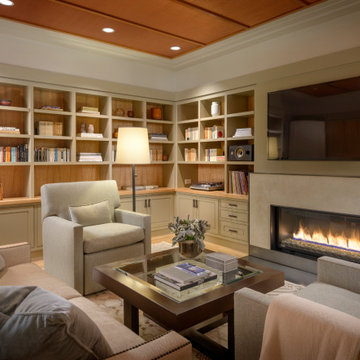
In the process of renovating this house for a multi-generational family, we restored the original Shingle Style façade with a flared lower edge that covers window bays and added a brick cladding to the lower story. On the interior, we introduced a continuous stairway that runs from the first to the fourth floors. The stairs surround a steel and glass elevator that is centered below a skylight and invites natural light down to each level. The home’s traditionally proportioned formal rooms flow naturally into more contemporary adjacent spaces that are unified through consistency of materials and trim details.
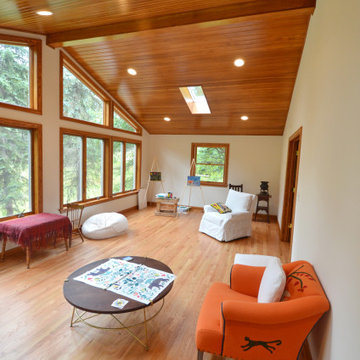
Example of a large enclosed light wood floor, brown floor and wood ceiling family room design in Cleveland
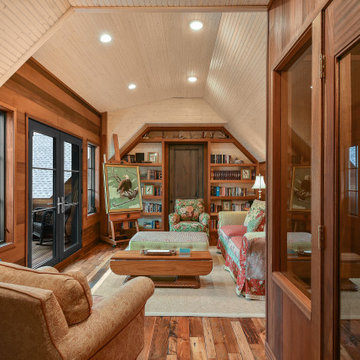
Upstairs reading room with sauna (glass door on the right) and balcony overlooking the pool courtyard.
Family room library - large country enclosed medium tone wood floor, wood ceiling and wood wall family room library idea in Atlanta
Family room library - large country enclosed medium tone wood floor, wood ceiling and wood wall family room library idea in Atlanta
Enclosed Wood Ceiling Family Room Ideas
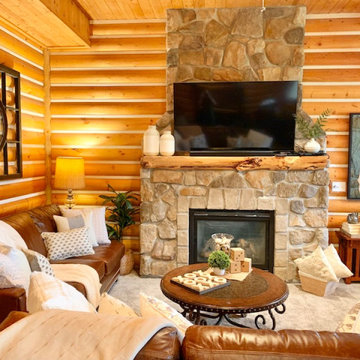
Inspiration for a large rustic enclosed carpeted, brown floor, wood ceiling and wood wall family room remodel in Salt Lake City with a standard fireplace and a stone fireplace
1





