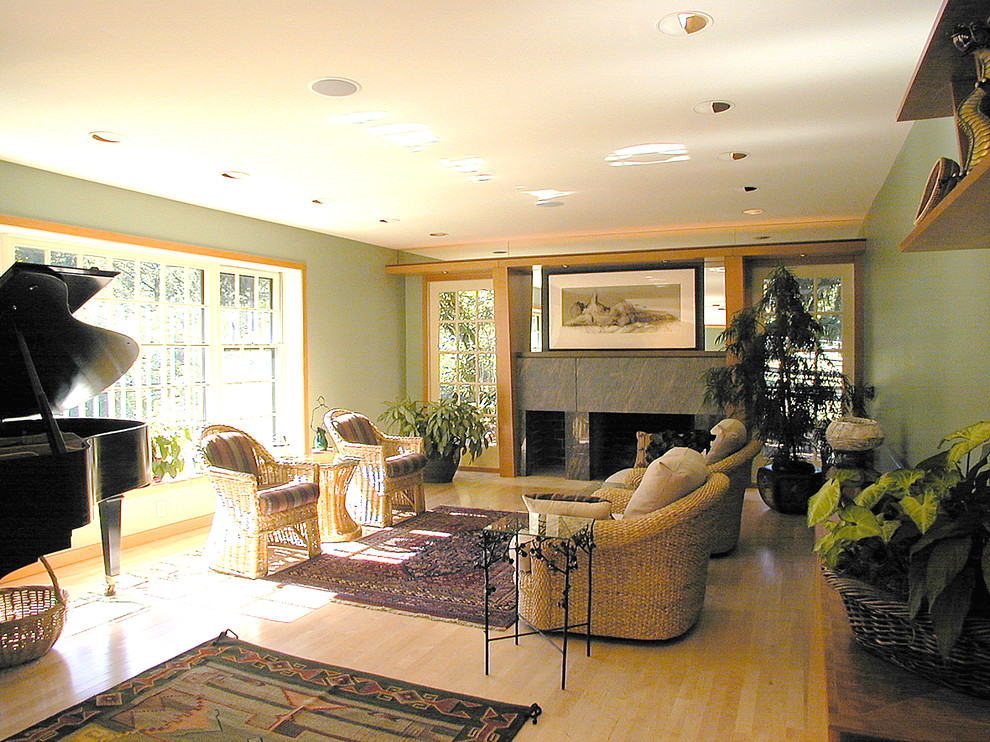
Englewood Living Space
Transitional Living Room, Portland
View into Living area from Kitchen bar. Existing fireplace with new granite surround and concrete mantel. Doors on either side of fireplace are new and fixed. Mirror used on both sides of painting and above light shelf.
All Photo's by CWR
Other Photos in Englewood Living Space






