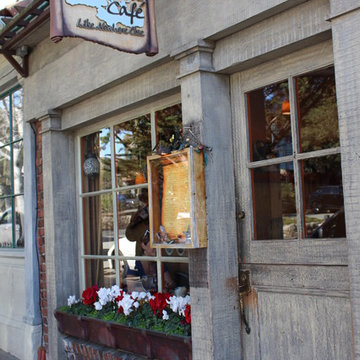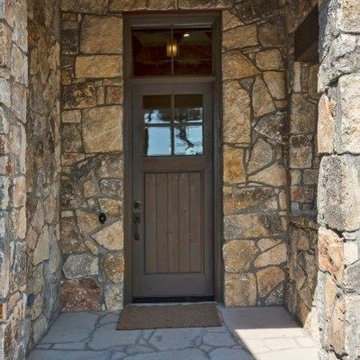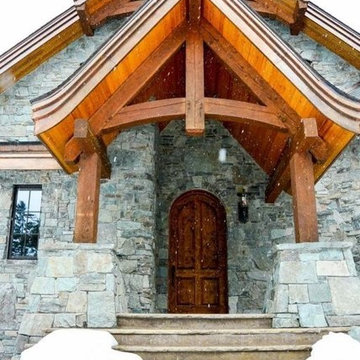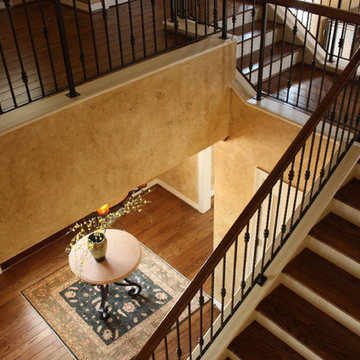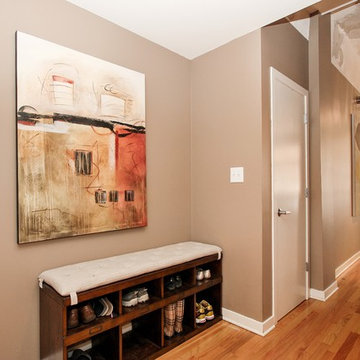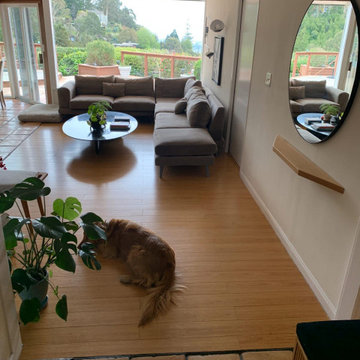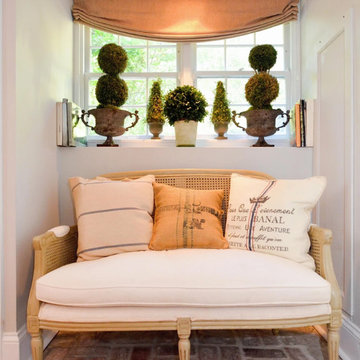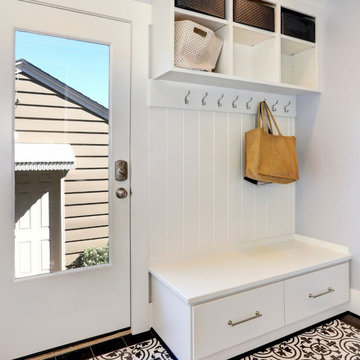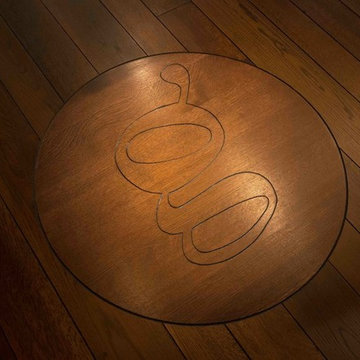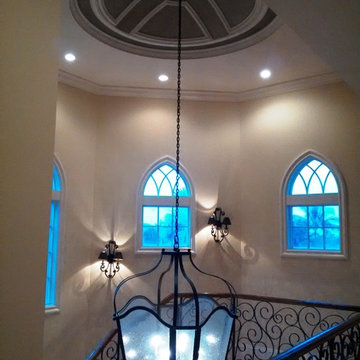Entryway Ideas
Sort by:Popular Today
52961 - 52980 of 501,668 photos
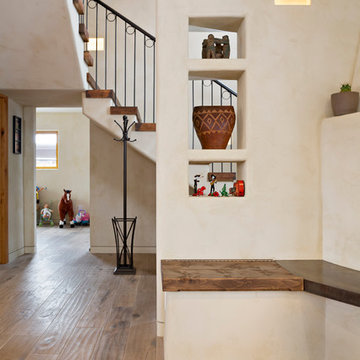
Dane Cronin Photography
Mid-sized tuscan light wood floor entry hall photo in Salt Lake City with white walls
Mid-sized tuscan light wood floor entry hall photo in Salt Lake City with white walls
Find the right local pro for your project
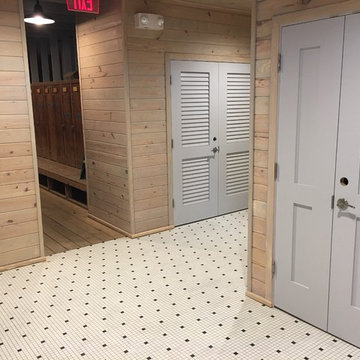
Tongue and Groove Paneling
Inspiration for an eclectic entryway remodel in Other
Inspiration for an eclectic entryway remodel in Other
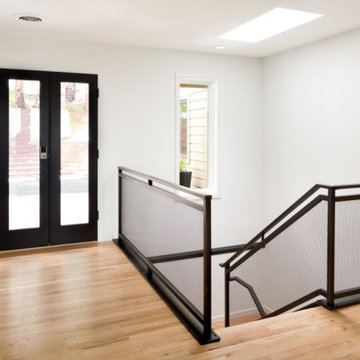
In this unique modern masculine home remodel, custom metal design elements can be found throughout the new spaces (shower, mudroom bench and shelving, and staircase railings and guardrails), and give this home the contemporary feel that the homeowners desired.
Reload the page to not see this specific ad anymore
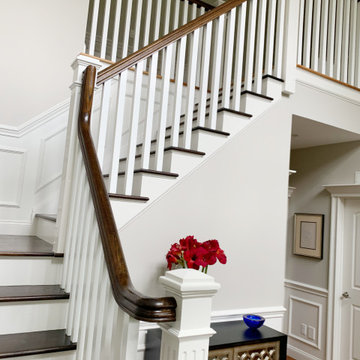
Our new client requested our team to perform interior painting throughout 10 rooms within their Wayland home. Benjamin Moore Revere Pewter on the walls result in a fresh, bright interior space.
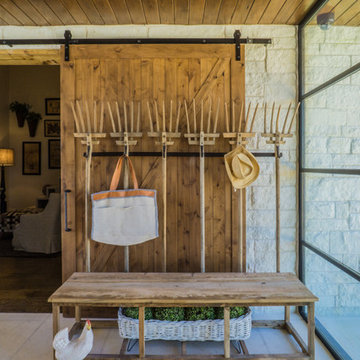
The Vineyard Farmhouse in the Peninsula at Rough Hollow. This 2017 Greater Austin Parade Home was designed and built by Jenkins Custom Homes. Cedar Siding and the Pine for the soffits and ceilings was provided by TimberTown.
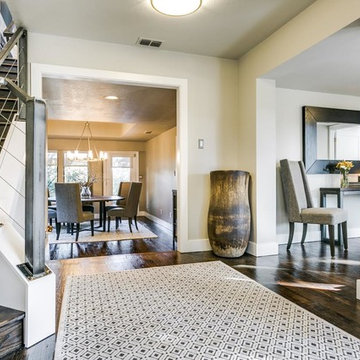
Entryway - large contemporary dark wood floor and brown floor entryway idea in Dallas with beige walls and a glass front door
Reload the page to not see this specific ad anymore
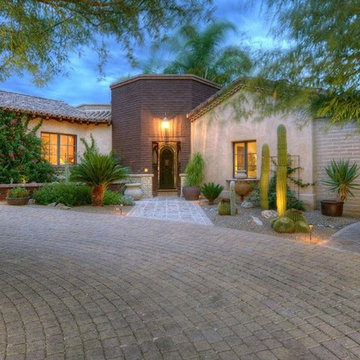
A MEXICAN COLONIAL HACIENDA; provides an opportunity to continue the theme with the choices of building materials utilized in driveway, walkway, planter, and patio wall treatments.
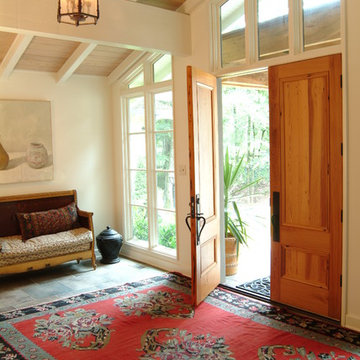
Inspiration for a timeless entryway remodel in Nashville with white walls and a medium wood front door
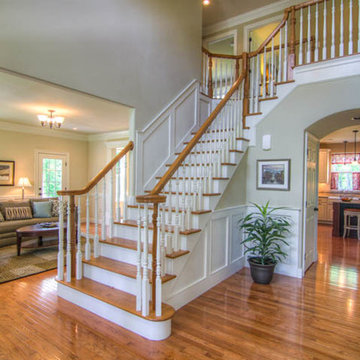
Please click URL below to see the video presentation of this home.
Example of a classic entryway design in Philadelphia
Example of a classic entryway design in Philadelphia
Entryway Ideas
Reload the page to not see this specific ad anymore
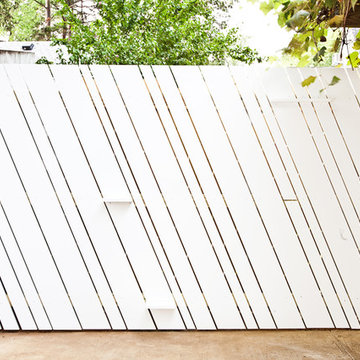
Task: The client’s requirements were as follows: 1.) Build a maintenance free fence, 2.) Fence style needed to match existing adjacent white vinyl fence, and 3.) Price had to be competitive with existing bid from big box store contractor. During our conversation, the client mentioned that he often used the adjacent space for entertaining.
Action: In response, we designed and built a fence that not only fulfilled the client’s programmatic requirements, but also supported an environment conducive to entertaining.
The new fence stands at 6’-4” tall and is near 25’ in length and is made primarily of white cellular PVC lumber. The fence includes 8 shelves and an integrated seating bench holding up to 6 people.
The structure supporting the boards and bench is built of 2-5/8” steel fence posts and heavy-duty railing connectors. A distinct patterned affect was achieved by installing the PVC planks at a 22.5 degree angle which is derived from a typical scarf joint application.
Result: The fence was completed in time for client to host an outdoor company work event and subsequent summer barbecues.
Photo Credit: Nicholas Donner
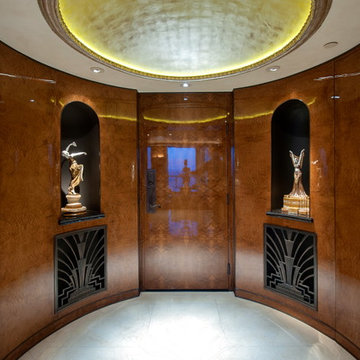
23 Karat White Gold in the Dome immediately grabs your attention . Look at these incredible walls, hand picked , some of the finest veneers on earth. 60 coats of High Gloss Rolls Rouse clear sanded and polished to perfection. The Clients art was pretty sick as well , four precious Deco figures take your breath away. The hand made vent covers are out the this world. The Architect , Builder Peter can make anything or have it made, anything!!
2649






