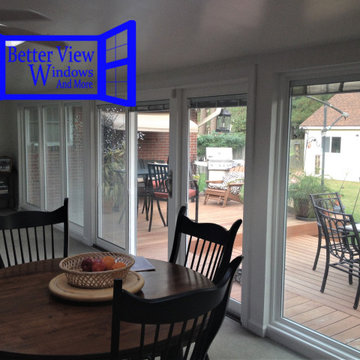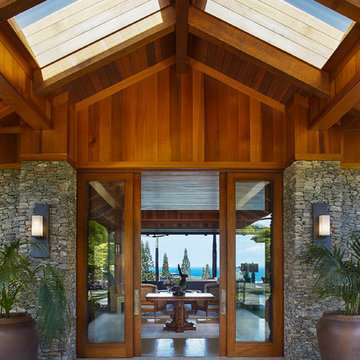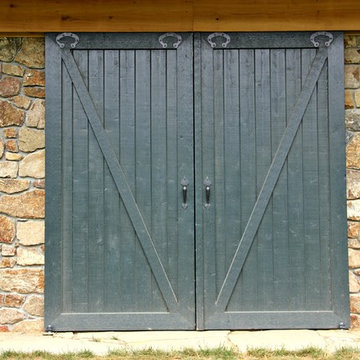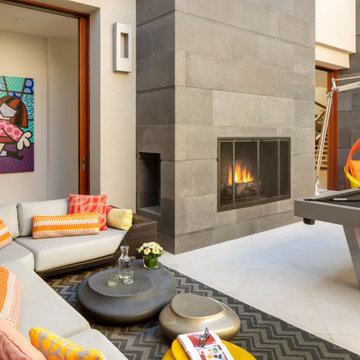Entryway - Sliding Front Door and Front Door Ideas
Refine by:
Budget
Sort by:Popular Today
1 - 20 of 212 photos
Item 1 of 3
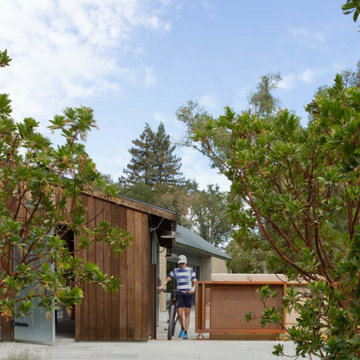
The Sonoma Farmhaus project was designed for a cycling enthusiast with a globally demanding professional career, who wanted to create a place that could serve as both a retreat of solitude and a hub for gathering with friends and family. Located within the town of Graton, California, the site was chosen not only to be close to a small town and its community, but also to be within cycling distance to the picturesque, coastal Sonoma County landscape.
Taking the traditional forms of farmhouse, and their notions of sustenance and community, as inspiration, the project comprises an assemblage of two forms - a Main House and a Guest House with Bike Barn - joined in the middle by a central outdoor gathering space anchored by a fireplace. The vision was to create something consciously restrained and one with the ground on which it stands. Simplicity, clear detailing, and an innate understanding of how things go together were all central themes behind the design. Solid walls of rammed earth blocks, fabricated from soils excavated from the site, bookend each of the structures.
According to the owner, the use of simple, yet rich materials and textures...“provides a humanness I’ve not known or felt in any living venue I’ve stayed, Farmhaus is an icon of sustenance for me".
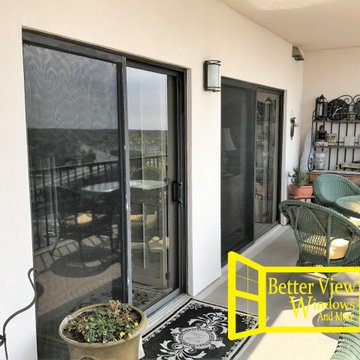
Sliding Glass Doors
Example of a mid-sized entryway design in Other with a glass front door
Example of a mid-sized entryway design in Other with a glass front door
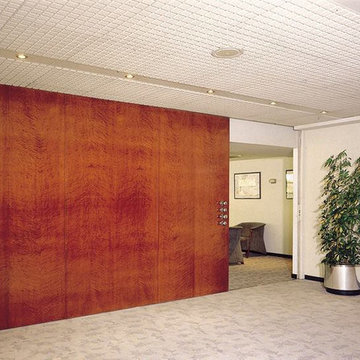
Large Sliding Door specializes in creating the largest, most lightweight, strongest Eco-friendly doors for high-end applications. These large sliding doors are not only strong and a fraction of the weight of any other door, but they can be customized to withstand the most intense challenges that would cause any other door to fail… and there’s more: Large Sliding Door can match the appearance of your overall project duplicate the look of any other sliding door in existence.
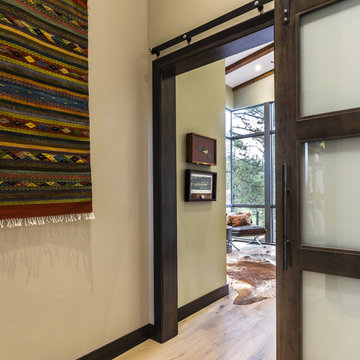
Example of a mid-sized trendy light wood floor and brown floor entryway design in Other with gray walls
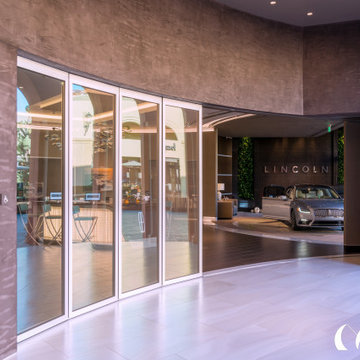
Panda Sliding Glass Entry, storefront or residential
Example of a large transitional entryway design in Denver with gray walls and a white front door
Example of a large transitional entryway design in Denver with gray walls and a white front door
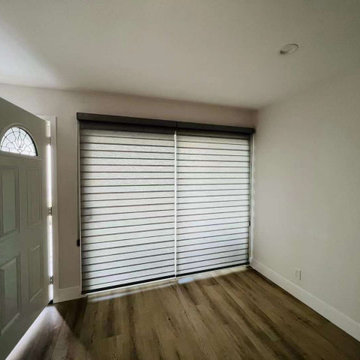
Motorized zebra shades with an option to add smart home control.
Large trendy entryway photo in Orange County
Large trendy entryway photo in Orange County
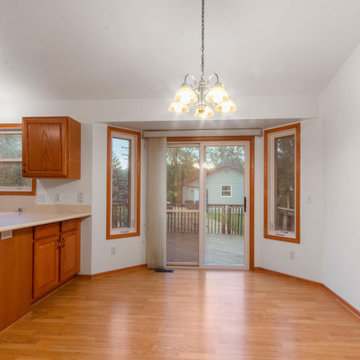
Inspiration for a mid-sized transitional medium tone wood floor, brown floor, wallpaper ceiling and wallpaper entryway remodel in Milwaukee with white walls and a metal front door
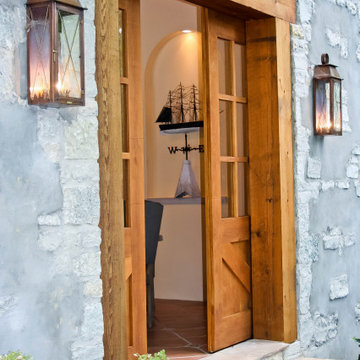
The Coach House® lantern is a great complement to the New England style of architecture. This lantern features a rustic design and also can be used as a secondary light with the London Street when you are addressing side doors, back doors or garage doors. The Coach House loop adds appx 4" to the height of each. The Coach House® is available in natural gas (with channel), liquid propane (with channel) and electric.
Standard Lantern Sizes
Height Width Depth
14.0" 10.25" 7.25"
16.0" 10.25" 7.25"
18.0" 8.5" 6.0"
22.0" 10.25" 7.25"
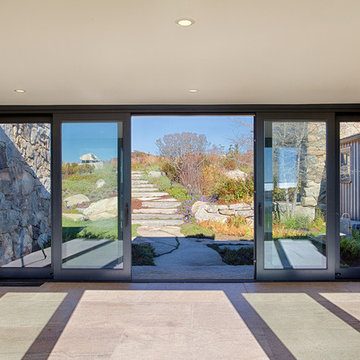
Inspiration for a huge coastal concrete floor and gray floor entryway remodel in Boston with a glass front door
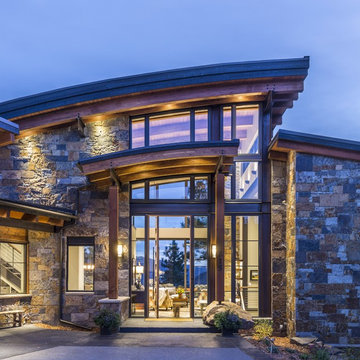
Example of a trendy ceramic tile and gray floor entryway design in Other with a glass front door and brown walls

Entry for a International Microhome Competition 2022.
Competition challenge was to design a microhome at a maximum of 25 square meters.
Home is theorized as four zones. Public space consisting of 1-dining, social, work zone with transforming furniture.
2- cooking zone.
3- private zones consisting of bathroom and sleeping zone.
Bedroom is elevated to create below floor storage for futon mattress, blankets and pillows. There is also additional closet space in bedroom.
Exterior has elevated slab walkway that connects exterior public zone entrance, to exterior private zone bedroom deck.
Deep roof overhangs protects facade from the elements and reduces solar heat gain and glare.
Winter sun penetrates into home for warmth.
Home is designed to passive house standards.
Potentially capable of off-grid use.
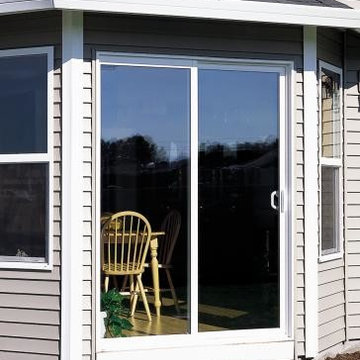
Inspiration for a small timeless medium tone wood floor and brown floor entryway remodel in Los Angeles with brown walls and a glass front door
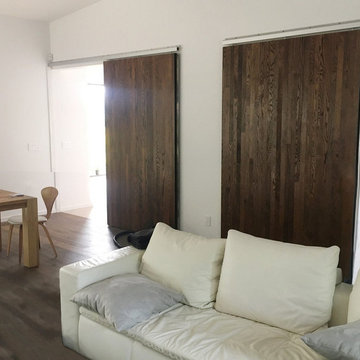
Large Sliding Door is the only manufacturer in the world with Eco-friendly insulated, lightweight doors guaranteed to never bend, warp, twist or rot.
Example of a large minimalist carpeted and beige floor entryway design in Seattle with gray walls and a gray front door
Example of a large minimalist carpeted and beige floor entryway design in Seattle with gray walls and a gray front door
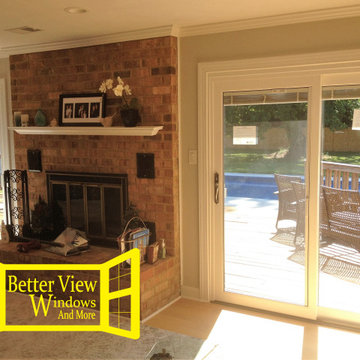
Sliding Glass Door with Blinds
Entryway - mid-sized entryway idea in Other
Entryway - mid-sized entryway idea in Other
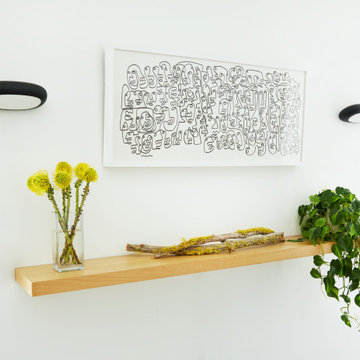
Inspiration for a mid-sized scandinavian concrete floor and gray floor entryway remodel in Atlanta with white walls and a glass front door
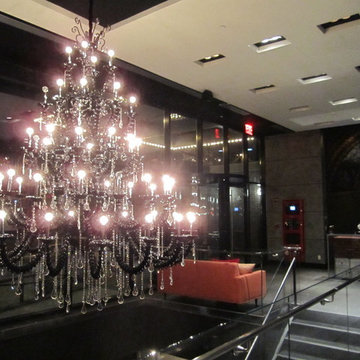
Custom Black glass and clear crystals Chandelier Designer o- Haas from Prestigechandelier.com all designs and concepts welcome.
Entryway - modern entryway idea in New York
Entryway - modern entryway idea in New York
Entryway - Sliding Front Door and Front Door Ideas
1






