Entryway with Multicolored Walls and a Dark Wood Front Door Ideas
Refine by:
Budget
Sort by:Popular Today
1 - 20 of 219 photos
Item 1 of 3
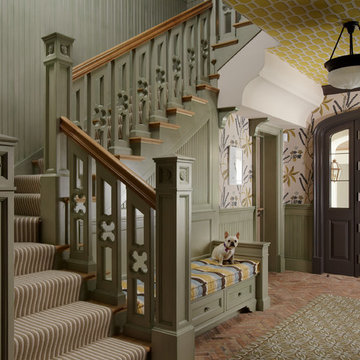
Inspiration for a timeless brick floor entryway remodel in Miami with multicolored walls and a dark wood front door
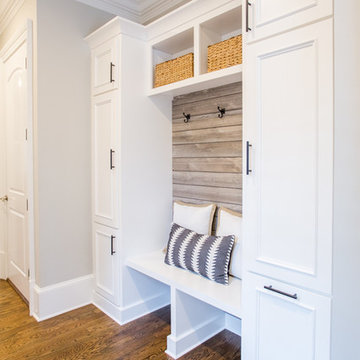
Entryway - mid-sized transitional medium tone wood floor and brown floor entryway idea in Atlanta with multicolored walls and a dark wood front door

Comforting yet beautifully curated, soft colors and gently distressed wood work craft a welcoming kitchen. The coffered beadboard ceiling and gentle blue walls in the family room are just the right balance for the quarry stone fireplace, replete with surrounding built-in bookcases. 7” wide-plank Vintage French Oak Rustic Character Victorian Collection Tuscany edge hand scraped medium distressed in Stone Grey Satin Hardwax Oil. For more information please email us at: sales@signaturehardwoods.com
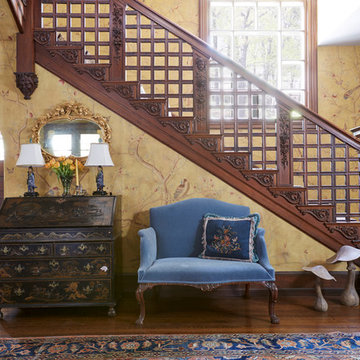
Degraw and Dehaan Architects
Photographer Laura Moss
Entryway - victorian dark wood floor and brown floor entryway idea in New York with multicolored walls and a dark wood front door
Entryway - victorian dark wood floor and brown floor entryway idea in New York with multicolored walls and a dark wood front door
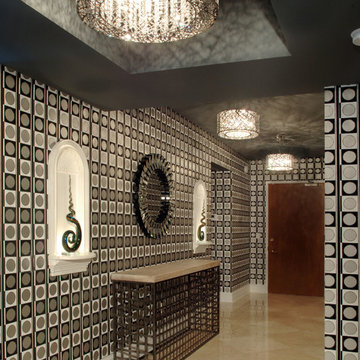
The entry creates an atmosphere of excitement and anticipation. Sophisticated and elegant, the dark graphite ceiling softens the impact of the graphic wallpaper. The chrome and LED chandeliers cast interesting shadows on the ceiling. Photo by John Stillman
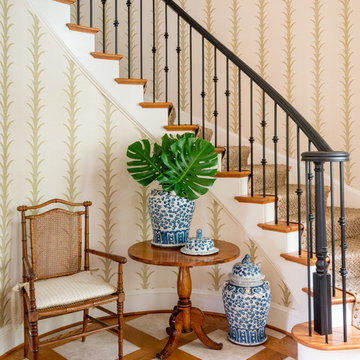
Large elegant brown floor entryway photo in Charleston with multicolored walls and a dark wood front door
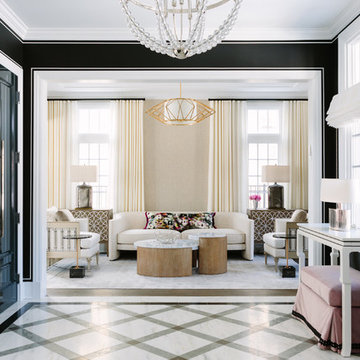
Photo Credit:
Aimée Mazzenga
Entryway - large transitional porcelain tile and multicolored floor entryway idea in Chicago with multicolored walls and a dark wood front door
Entryway - large transitional porcelain tile and multicolored floor entryway idea in Chicago with multicolored walls and a dark wood front door
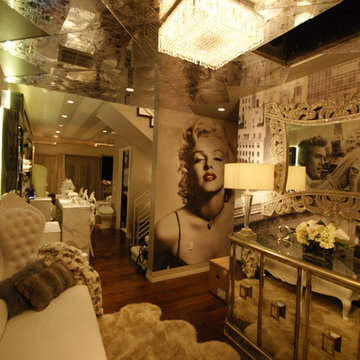
Custom Glam Entry
Mid-sized transitional dark wood floor entryway photo in Miami with multicolored walls and a dark wood front door
Mid-sized transitional dark wood floor entryway photo in Miami with multicolored walls and a dark wood front door
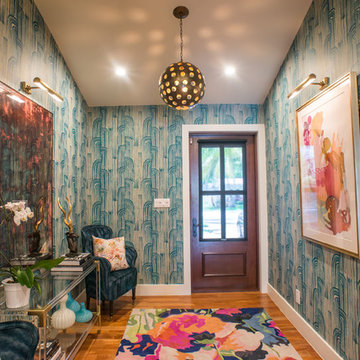
Inspiration for a mid-sized eclectic medium tone wood floor entryway remodel in Miami with multicolored walls and a dark wood front door
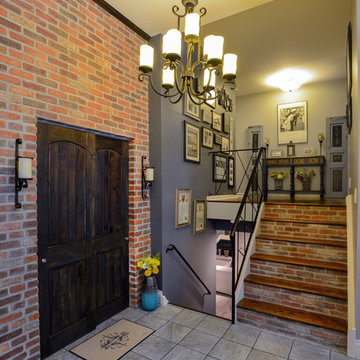
Example of a large mountain style slate floor and gray floor entryway design in Philadelphia with multicolored walls and a dark wood front door

We would be ecstatic to design/build yours too.
☎️ 210-387-6109 ✉️ sales@genuinecustomhomes.com
Inspiration for a large craftsman dark wood floor, brown floor, coffered ceiling and wainscoting entryway remodel in Austin with multicolored walls and a dark wood front door
Inspiration for a large craftsman dark wood floor, brown floor, coffered ceiling and wainscoting entryway remodel in Austin with multicolored walls and a dark wood front door
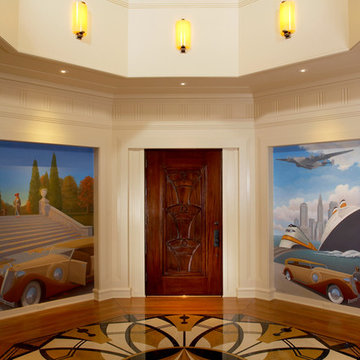
Photography by Dan Mayers,
Murals by Paul Bertholet,
Monarc Construction
Foyer - huge traditional porcelain tile foyer idea in DC Metro with multicolored walls and a dark wood front door
Foyer - huge traditional porcelain tile foyer idea in DC Metro with multicolored walls and a dark wood front door
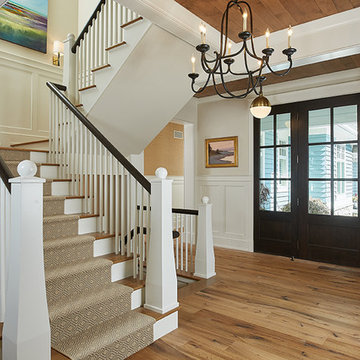
Builder: J. Peterson Homes
Interior Design: Vision Interiors by Visbeen
Photographer: Ashley Avila Photography
The best of the past and present meet in this distinguished design. Custom craftsmanship and distinctive detailing give this lakefront residence its vintage flavor while an open and light-filled floor plan clearly mark it as contemporary. With its interesting shingled roof lines, abundant windows with decorative brackets and welcoming porch, the exterior takes in surrounding views while the interior meets and exceeds contemporary expectations of ease and comfort. The main level features almost 3,000 square feet of open living, from the charming entry with multiple window seats and built-in benches to the central 15 by 22-foot kitchen, 22 by 18-foot living room with fireplace and adjacent dining and a relaxing, almost 300-square-foot screened-in porch. Nearby is a private sitting room and a 14 by 15-foot master bedroom with built-ins and a spa-style double-sink bath with a beautiful barrel-vaulted ceiling. The main level also includes a work room and first floor laundry, while the 2,165-square-foot second level includes three bedroom suites, a loft and a separate 966-square-foot guest quarters with private living area, kitchen and bedroom. Rounding out the offerings is the 1,960-square-foot lower level, where you can rest and recuperate in the sauna after a workout in your nearby exercise room. Also featured is a 21 by 18-family room, a 14 by 17-square-foot home theater, and an 11 by 12-foot guest bedroom suite.
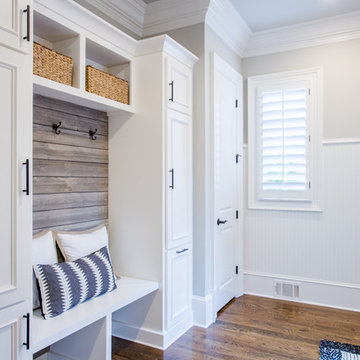
Example of a mid-sized transitional medium tone wood floor and brown floor entryway design in Atlanta with multicolored walls and a dark wood front door
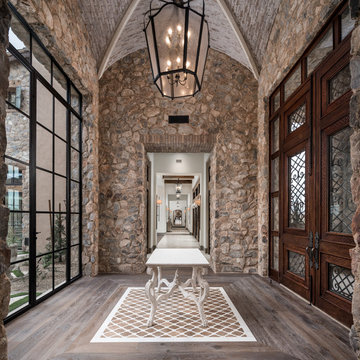
World Renowned Architecture Firm Fratantoni Design created this beautiful home! They design home plans for families all over the world in any size and style. They also have in-house Interior Designer Firm Fratantoni Interior Designers and world class Luxury Home Building Firm Fratantoni Luxury Estates! Hire one or all three companies to design and build and or remodel your home!
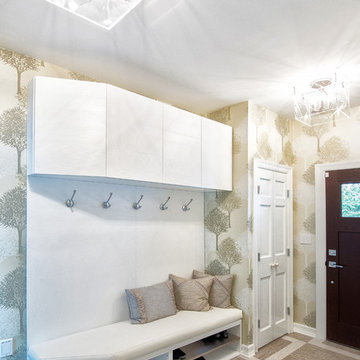
www.laramichelle.com
Entryway - mid-sized contemporary multicolored floor entryway idea in New York with multicolored walls and a dark wood front door
Entryway - mid-sized contemporary multicolored floor entryway idea in New York with multicolored walls and a dark wood front door
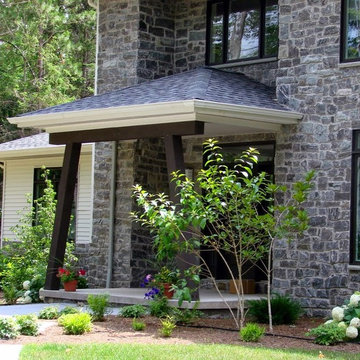
an oriental flair entry
granite solid stone exterior
Mid-sized elegant entryway photo in New York with multicolored walls and a dark wood front door
Mid-sized elegant entryway photo in New York with multicolored walls and a dark wood front door
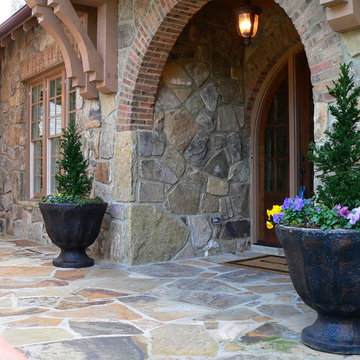
Transform any space into a timeless masterpiece with Daco's Real Stone and Real Brick Veneers
Example of a mid-sized classic limestone floor and multicolored floor entryway design in Atlanta with multicolored walls and a dark wood front door
Example of a mid-sized classic limestone floor and multicolored floor entryway design in Atlanta with multicolored walls and a dark wood front door
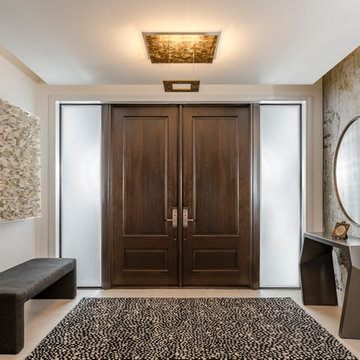
Example of a mid-sized trendy porcelain tile and beige floor entryway design in Miami with multicolored walls and a dark wood front door
Entryway with Multicolored Walls and a Dark Wood Front Door Ideas
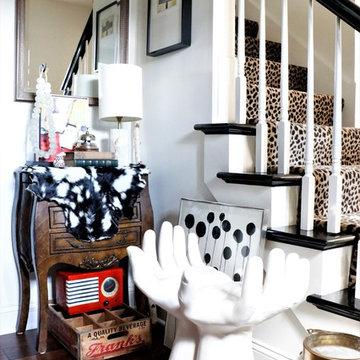
CURE Senior Designer, Cori Dyer's personal home. Takes you through a home tour of her exquisitely designed spaces. Recently Renovated Kitchen, here is what Cori has to say about that process...Initially, I had to have the "upgrade" of thermafoil cabinets, but that was 25 years ago...it was time to bring my trendy kitchen space up to my current design standards! Ann Sachs.... Kelly Wearstler tile were the inspiration for the entire space. Eliminating walls between cabinetry, appliances, and a desk no longer necessary, were just the beginning. Adding a warm morel wood tone to these new cabinets and integrating a wine/coffee station were just some of the updates. I decided to keep the "White Kitchen" on the north side and add the same warm wood tone to the hood. A fresh version of the traditional farmhouse sink, Grohe faucet and Rio Blanc Quartzite were all part of the design. To keep the space open I added floating shelves both on the north side of the white kitchen and again above the wine refrigerator. A great spot in incorporate my love of artwork and travel!
Cure Design Group (636) 294-2343 https://curedesigngroup.com/
1





