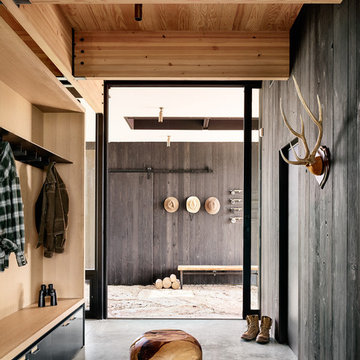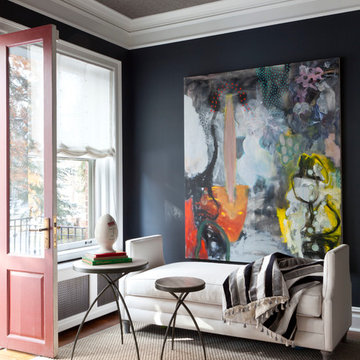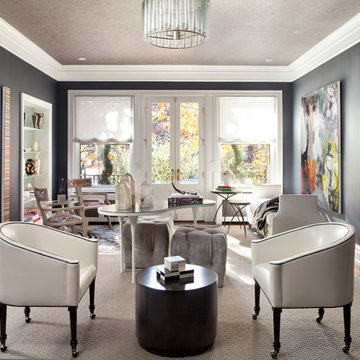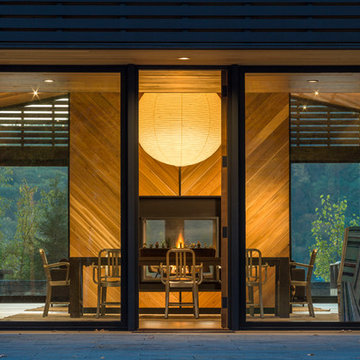Entryway with Black Walls and a Glass Front Door Ideas
Refine by:
Budget
Sort by:Popular Today
1 - 20 of 84 photos
Item 1 of 3
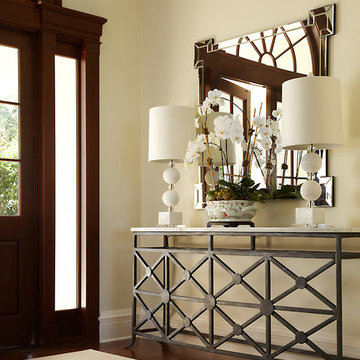
Sargent Architectural Photography
Example of a large transitional medium tone wood floor entryway design in Miami with black walls and a glass front door
Example of a large transitional medium tone wood floor entryway design in Miami with black walls and a glass front door
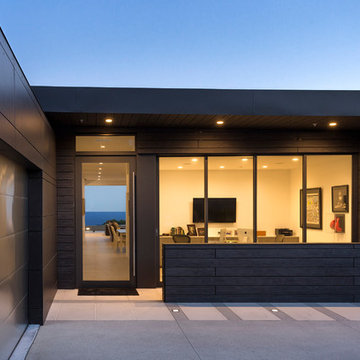
From the front entrance to the back patio, the structure acts as a portal that establishes views of the striking scenery from every room.
Photo: Jim Bartsch

Front covered entrance to tasteful modern contemporary house. A pleasing blend of materials.
Inspiration for a small contemporary gray floor, wood ceiling and wood wall entryway remodel in Boston with black walls and a glass front door
Inspiration for a small contemporary gray floor, wood ceiling and wood wall entryway remodel in Boston with black walls and a glass front door
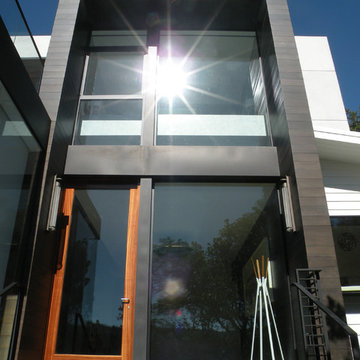
Example of a large minimalist front door design in San Francisco with black walls and a glass front door
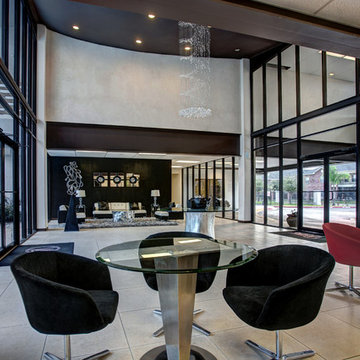
Entryway - large contemporary ceramic tile entryway idea in Austin with black walls and a glass front door
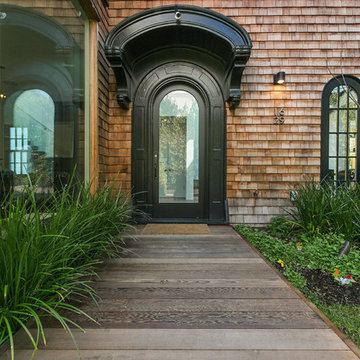
Private Main Entry,
Open Homes Photography Inc.
Eclectic dark wood floor and brown floor entryway photo in San Francisco with black walls and a glass front door
Eclectic dark wood floor and brown floor entryway photo in San Francisco with black walls and a glass front door
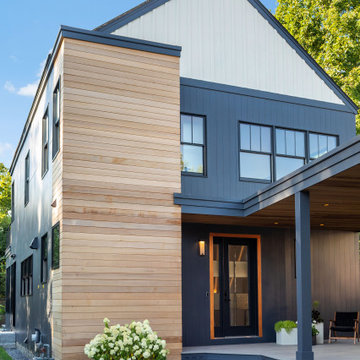
Front walkway and entry to tasteful modern contemporary house.
Inspiration for a small contemporary wood ceiling and wood wall single front door remodel in Boston with black walls and a glass front door
Inspiration for a small contemporary wood ceiling and wood wall single front door remodel in Boston with black walls and a glass front door
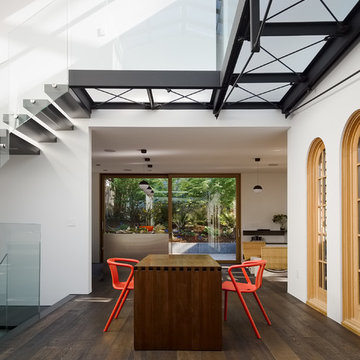
Joe Fletcher
Inspiration for a mid-sized contemporary dark wood floor and black floor entryway remodel in San Francisco with black walls and a glass front door
Inspiration for a mid-sized contemporary dark wood floor and black floor entryway remodel in San Francisco with black walls and a glass front door
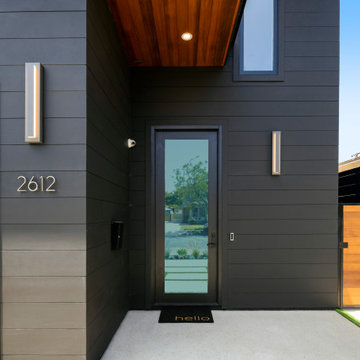
Mid-sized trendy concrete floor, gray floor, wood ceiling and wood wall entryway photo in Los Angeles with black walls and a glass front door
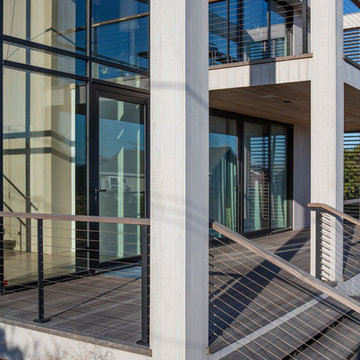
Cable railing staircase to front porch with floor to ceiling glass walls.
Fabrication of railings by Keuka Studios
Mid-sized minimalist entryway photo in New York with black walls and a glass front door
Mid-sized minimalist entryway photo in New York with black walls and a glass front door
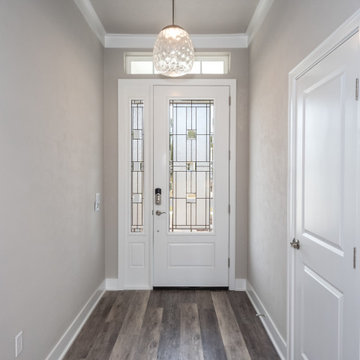
Greyton, Florida Costal
Example of a laminate floor and multicolored floor entryway design in Other with black walls and a glass front door
Example of a laminate floor and multicolored floor entryway design in Other with black walls and a glass front door
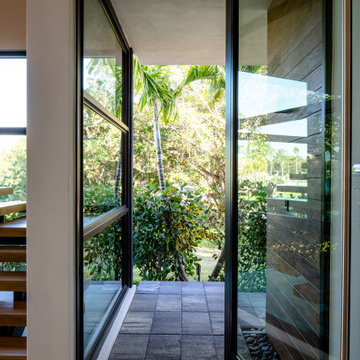
Inspiration for a huge contemporary concrete floor and gray floor entryway remodel in Miami with black walls and a glass front door
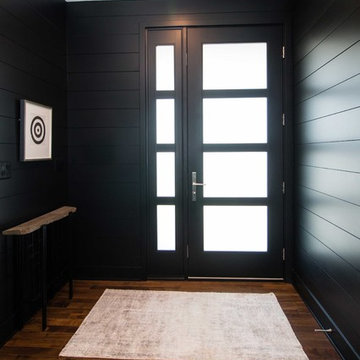
Inspiration for a mid-sized modern dark wood floor and brown floor entryway remodel in Other with black walls and a glass front door
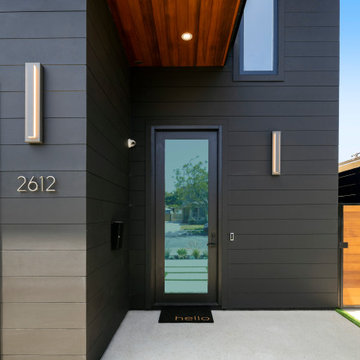
Example of a mid-sized trendy concrete floor, gray floor, wood ceiling and wood wall entryway design in Los Angeles with black walls and a glass front door

Mudrooms are practical entryway spaces that serve as a buffer between the outdoors and the main living areas of a home. Typically located near the front or back door, mudrooms are designed to keep the mess of the outside world at bay.
These spaces often feature built-in storage for coats, shoes, and accessories, helping to maintain a tidy and organized home. Durable flooring materials, such as tile or easy-to-clean surfaces, are common in mudrooms to withstand dirt and moisture.
Additionally, mudrooms may include benches or cubbies for convenient seating and storage of bags or backpacks. With hooks for hanging outerwear and perhaps a small sink for quick cleanups, mudrooms efficiently balance functionality with the demands of an active household, providing an essential transitional space in the home.
Entryway with Black Walls and a Glass Front Door Ideas
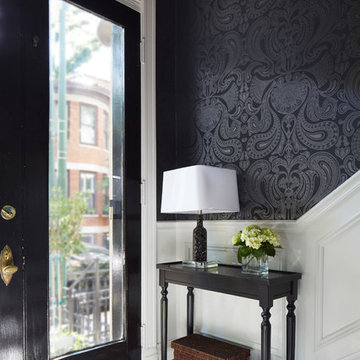
Entryway - transitional multicolored floor entryway idea in Chicago with black walls and a glass front door
1






