Entryway with Black Walls and Green Walls Ideas
Refine by:
Budget
Sort by:Popular Today
1 - 20 of 3,732 photos
Item 1 of 3
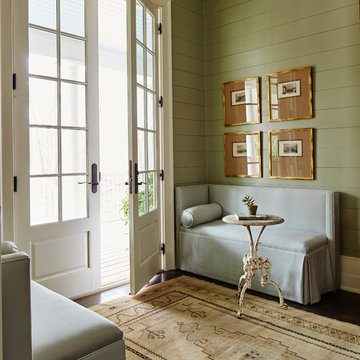
Example of a beach style dark wood floor entryway design in Other with green walls and a glass front door
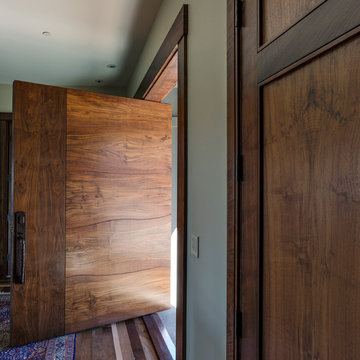
Thomas Del Brase Photography
Entryway - large contemporary medium tone wood floor entryway idea in Other with green walls and a dark wood front door
Entryway - large contemporary medium tone wood floor entryway idea in Other with green walls and a dark wood front door
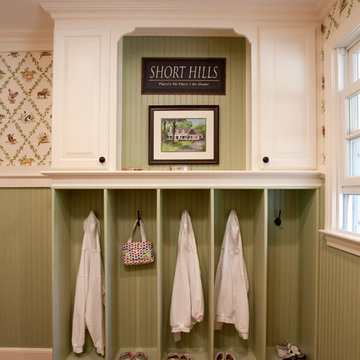
Mudroom - traditional terra-cotta tile mudroom idea in New York with green walls
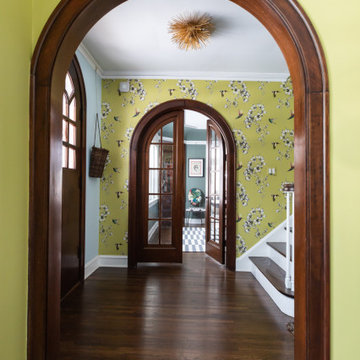
The arched doorways of 1920’s Spanish Colonial welcome a chartreuse floral wallpaper by Sanderson that flows from this entryway to the adjacent library - a welcome spot for family night in or hosting cocktails with guest. Design by Two Hands Interiors. View more of this home on our website. #entry

The entry leads to an open plan parlor floor. with adjacent living room at the front, dining in the middle and open kitchen in the back of the house.. One hidden surprise is the paneled door that opens to reveal a tiny guest bath under the existing staircase. Executive Saarinen arm chairs from are reupholstered in a shiny Knoll 'Tryst' fabric which adds texture and compliments the black lacquer mushroom 1970's table and shiny silver frame of the large round mirror.
Photo: Ward Roberts

Ellen McDermott
Example of a mid-sized country beige floor single front door design in New York with green walls and a white front door
Example of a mid-sized country beige floor single front door design in New York with green walls and a white front door
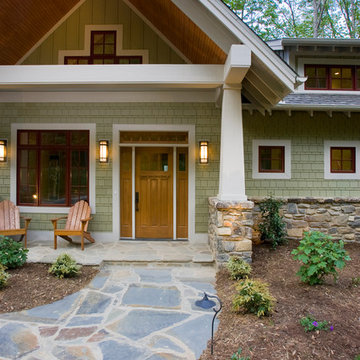
Inspiration for a craftsman single front door remodel in Other with green walls and a medium wood front door

The hall table is a custom made piece design by in collaboration with the interior designer, Ashley Whittaker. The floor has an inlay Greek key border, and the walls are covered hand painted Gracie paper.

Mudroom - large transitional porcelain tile, white floor and shiplap wall mudroom idea in Chicago with green walls

This beautiful foyer is filled with different patterns and textures.
Entryway - mid-sized contemporary vinyl floor and brown floor entryway idea in Minneapolis with black walls and a black front door
Entryway - mid-sized contemporary vinyl floor and brown floor entryway idea in Minneapolis with black walls and a black front door

Professionally Staged by Ambience at Home
http://ambiance-athome.com/
Professionally Photographed by SpaceCrafting
http://spacecrafting.com

The clients bought a new construction house in Bay Head, NJ with an architectural style that was very traditional and quite formal, not beachy. For our design process I created the story that the house was owned by a successful ship captain who had traveled the world and brought back furniture and artifacts for his home. The furniture choices were mainly based on English style pieces and then we incorporated a lot of accessories from Asia and Africa. The only nod we really made to “beachy” style was to do some art with beach scenes and/or bathing beauties (original painting in the study) (vintage series of black and white photos of 1940’s bathing scenes, not shown) ,the pillow fabric in the family room has pictures of fish on it , the wallpaper in the study is actually sand dollars and we did a seagull wallpaper in the downstairs bath (not shown).
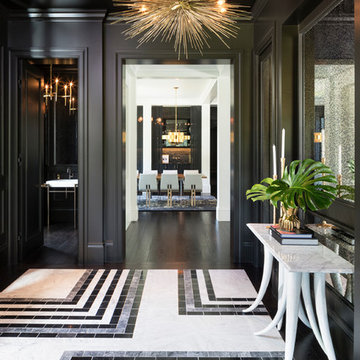
Landmark Photography
Inspiration for a mediterranean multicolored floor entryway remodel in Minneapolis with black walls
Inspiration for a mediterranean multicolored floor entryway remodel in Minneapolis with black walls
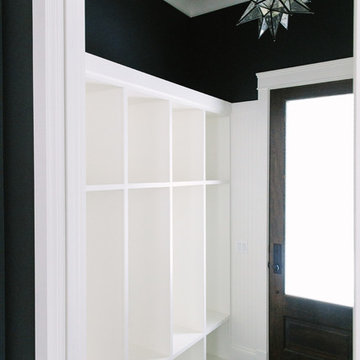
Stoffer Photography
Inspiration for a mid-sized eclectic ceramic tile entryway remodel in Chicago with black walls and a dark wood front door
Inspiration for a mid-sized eclectic ceramic tile entryway remodel in Chicago with black walls and a dark wood front door
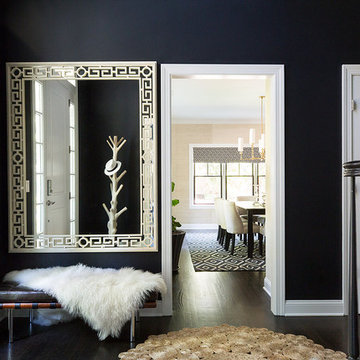
Large transitional dark wood floor and brown floor entryway photo in New York with black walls
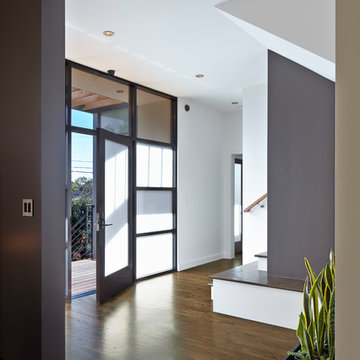
Originally a nearly three-story tall 1920’s European-styled home was turned into a modern villa for work and home. A series of low concrete retaining wall planters and steps gradually takes you up to the second level entry, grounding or anchoring the house into the site, as does a new wrap around veranda and trellis. Large eave overhangs on the upper roof were designed to give the home presence and were accented with a Mid-century orange color. The new master bedroom addition white box creates a better sense of entry and opens to the wrap around veranda at the opposite side. Inside the owners live on the lower floor and work on the upper floor with the garage basement for storage, archives and a ceramics studio. New windows and open spaces were created for the graphic designer owners; displaying their mid-century modern furnishings collection.
A lot of effort went into attempting to lower the house visually by bringing the ground plane higher with the concrete retaining wall planters, steps, wrap around veranda and trellis, and the prominent roof with exaggerated overhangs. That the eaves were painted orange is a cool reflection of the owner’s Dutch heritage. Budget was a driver for the project and it was determined that the footprint of the home should have minimal extensions and that the new windows remain in the same relative locations as the old ones. Wall removal was utilized versus moving and building new walls where possible.
Photo Credit: John Sutton Photography.
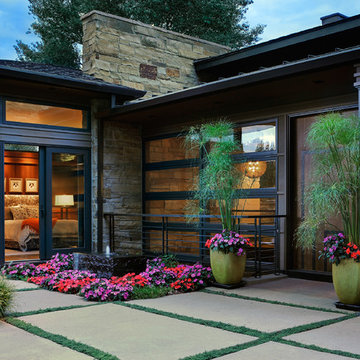
Large trendy entryway photo in Denver with black walls and a dark wood front door
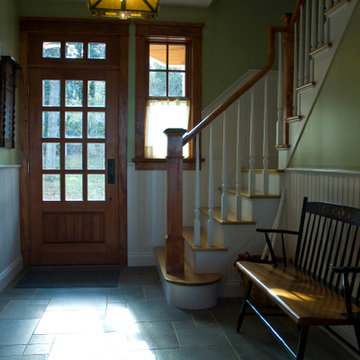
3500 sf new Shingle Style country home. photos Kevin Sprague
Mid-sized arts and crafts slate floor entryway photo in New York with green walls and a medium wood front door
Mid-sized arts and crafts slate floor entryway photo in New York with green walls and a medium wood front door
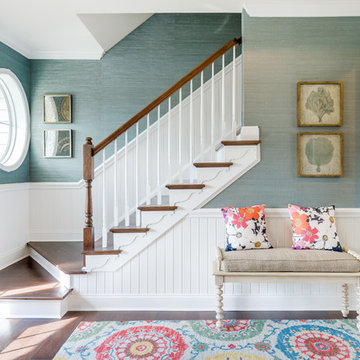
Inspiration for a timeless medium tone wood floor foyer remodel in Other with green walls
Entryway with Black Walls and Green Walls Ideas
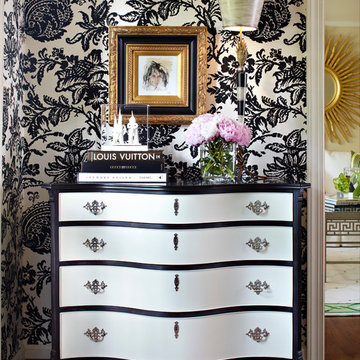
Mid-sized elegant medium tone wood floor entryway photo in Little Rock with black walls and a black front door
1





