All Wall Treatments Entryway with Yellow Walls Ideas
Refine by:
Budget
Sort by:Popular Today
1 - 20 of 99 photos
Item 1 of 3

Bohemian-style foyer in Craftsman home
Mid-sized eclectic limestone floor, yellow floor and wainscoting entryway photo in Seattle with yellow walls and a white front door
Mid-sized eclectic limestone floor, yellow floor and wainscoting entryway photo in Seattle with yellow walls and a white front door
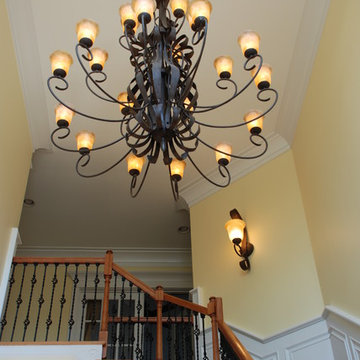
This foyer features an oversized chandalier and wall sconce, oak handrails with iron pickets, wainscotting, and oak hardwood floors.
Entryway - large traditional light wood floor and wainscoting entryway idea in Charleston with a metal front door and yellow walls
Entryway - large traditional light wood floor and wainscoting entryway idea in Charleston with a metal front door and yellow walls

The Entry foyer provides an ample coat closet, as well as space for greeting guests. The unique front door includes operable sidelights for additional light and ventilation. This space opens to the Stair, Den, and Hall which leads to the primary living spaces and core of the home. The Stair includes a comfortable built-in lift-up bench for storage. Beautifully detailed stained oak trim is highlighted throughout the home.
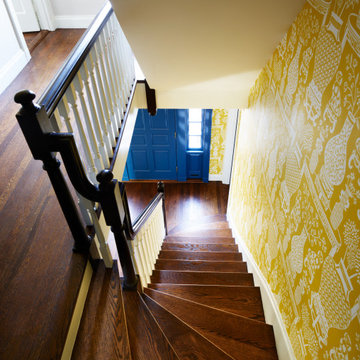
Originally designed by renowned architect Miles Standish in 1930, this gorgeous New England Colonial underwent a 1960s addition by Richard Wills of the elite Royal Barry Wills architecture firm - featured in Life Magazine in both 1938 & 1946 for his classic Cape Cod & Colonial home designs. The addition included an early American pub w/ beautiful pine-paneled walls, full bar, fireplace & abundant seating as well as a country living room.
We Feng Shui'ed and refreshed this classic home, providing modern touches, but remaining true to the original architect's vision.
On the front door: Heritage Red by Benjamin Moore.
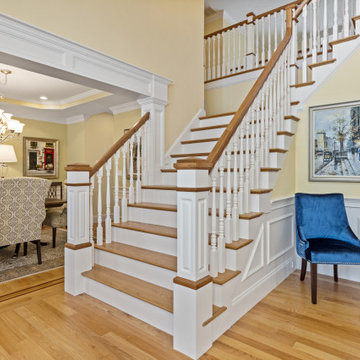
Mid-sized elegant medium tone wood floor and wainscoting foyer photo in Boston with yellow walls
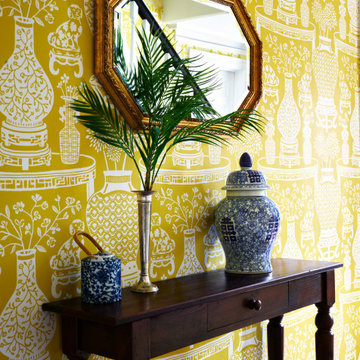
Originally designed by renowned architect Miles Standish in 1930, this gorgeous New England Colonial underwent a 1960s addition by Richard Wills of the elite Royal Barry Wills architecture firm - featured in Life Magazine in both 1938 & 1946 for his classic Cape Cod & Colonial home designs. The addition included an early American pub w/ beautiful pine-paneled walls, full bar, fireplace & abundant seating as well as a country living room.
We Feng Shui'ed and refreshed this classic home, providing modern touches, but remaining true to the original architect's vision.
On the front door: Heritage Red by Benjamin Moore.

This bright and happy mudroom features custom built ins for storage and well as shoe niches to keep things organized. The pop of color adds a bright and refreshing feel upon entry that flows with the rest of the character this home has to offer.

Tiled foyer with large timber frame and modern glass door entry, finished with custom milled Douglas Fir trim.
Large farmhouse ceramic tile, black floor, wood ceiling and wood wall entryway photo in Other with yellow walls and a white front door
Large farmhouse ceramic tile, black floor, wood ceiling and wood wall entryway photo in Other with yellow walls and a white front door
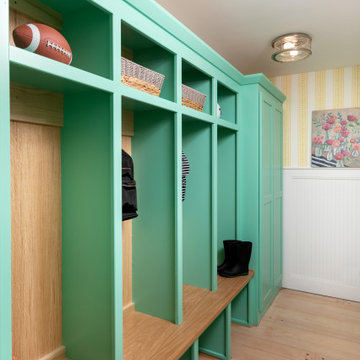
Inspiration for a light wood floor, beige floor and wallpaper entryway remodel in Kansas City with yellow walls
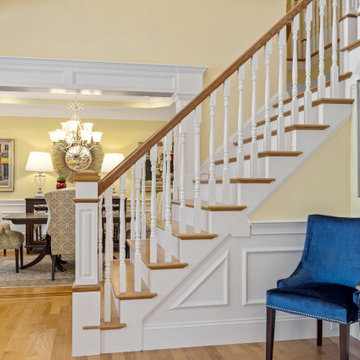
Foyer - mid-sized traditional medium tone wood floor and wainscoting foyer idea in Boston with yellow walls

Entryway - country slate floor, multicolored floor and wainscoting entryway idea in Chicago with yellow walls and a white front door
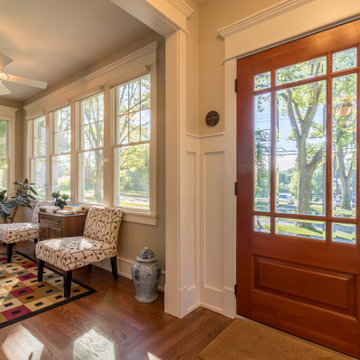
Inspiration for a mid-sized farmhouse medium tone wood floor, brown floor, wallpaper ceiling and shiplap wall entryway remodel in Chicago with yellow walls and a brown front door
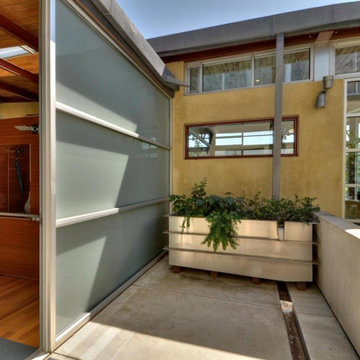
Minimalist concrete floor, gray floor, exposed beam and wood wall single front door photo in San Francisco with yellow walls and a glass front door
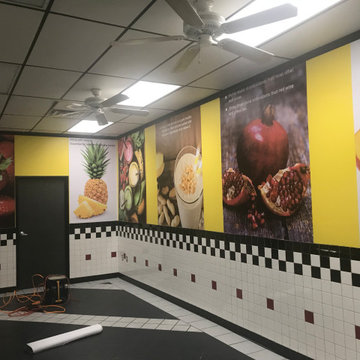
Based on the owner request we provide design consultation for countertops, menu and tiles, as well as color theme consultation for the walls and logo of this Juicery place. One of the main consideration in the project by the owner was cost efficiency. The owner was so happy with the end result.

Originally designed by renowned architect Miles Standish in 1930, this gorgeous New England Colonial underwent a 1960s addition by Richard Wills of the elite Royal Barry Wills architecture firm - featured in Life Magazine in both 1938 & 1946 for his classic Cape Cod & Colonial home designs. The addition included an early American pub w/ beautiful pine-paneled walls, full bar, fireplace & abundant seating as well as a country living room.
We Feng Shui'ed and refreshed this classic home, providing modern touches, but remaining true to the original architect's vision.
On the front door: Heritage Red by Benjamin Moore.
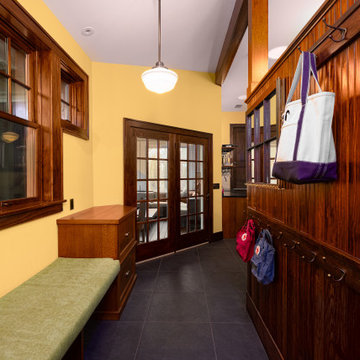
Mudroom addition with built-in bench seating, tongue-and-groove wood wall paneling, dark grey tile flooring.
Mid-sized elegant black floor, vaulted ceiling, porcelain tile and wall paneling mudroom photo in Detroit with yellow walls
Mid-sized elegant black floor, vaulted ceiling, porcelain tile and wall paneling mudroom photo in Detroit with yellow walls

Inspiration for a cottage medium tone wood floor, brown floor and wallpaper entryway remodel in Grand Rapids with yellow walls and a red front door

Large transitional concrete floor, gray floor, shiplap ceiling and wall paneling entryway photo in Phoenix with a black front door and yellow walls
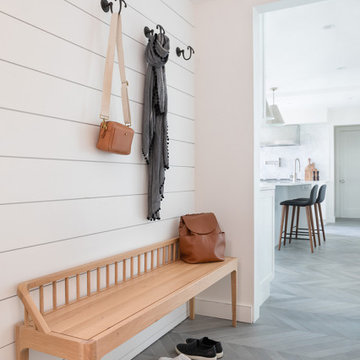
Inspiration for a small transitional light wood floor, gray floor and shiplap wall mudroom remodel in New York with yellow walls
All Wall Treatments Entryway with Yellow Walls Ideas
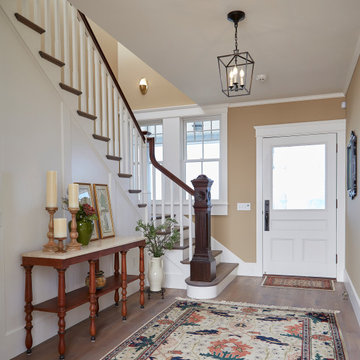
A classic new entry hall using an antique door and newel post.
Large transitional medium tone wood floor, gray floor and wall paneling entryway photo in Providence with yellow walls and a white front door
Large transitional medium tone wood floor, gray floor and wall paneling entryway photo in Providence with yellow walls and a white front door
1





