Exposed Beam and Wood Ceiling Closet Ideas
Refine by:
Budget
Sort by:Popular Today
1 - 20 of 429 photos
Item 1 of 3

We work with the finest Italian closet manufacturers in the industry. Their combination of creativity and innovation gives way to logical and elegant closet systems that we customize to your needs.
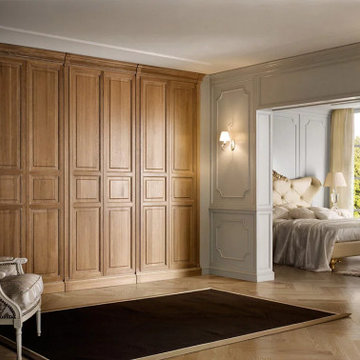
We work with the finest Italian closet manufacturers in the industry. Their combination of creativity and innovation gives way to logical and elegant closet systems that we customize to your needs.
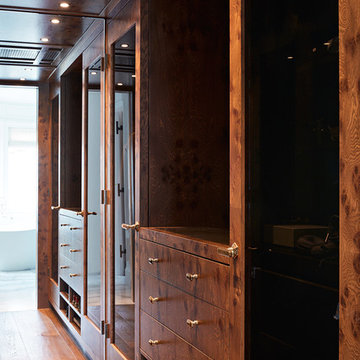
Originally built in 1929 and designed by famed architect Albert Farr who was responsible for the Wolf House that was built for Jack London in Glen Ellen, this building has always had tremendous historical significance. In keeping with tradition, the new design incorporates intricate plaster crown moulding details throughout with a splash of contemporary finishes lining the corridors. From venetian plaster finishes to German engineered wood flooring this house exhibits a delightful mix of traditional and contemporary styles. Many of the rooms contain reclaimed wood paneling, discretely faux-finished Trufig outlets and a completely integrated Savant Home Automation system. Equipped with radiant flooring and forced air-conditioning on the upper floors as well as a full fitness, sauna and spa recreation center at the basement level, this home truly contains all the amenities of modern-day living. The primary suite area is outfitted with floor to ceiling Calacatta stone with an uninterrupted view of the Golden Gate bridge from the bathtub. This building is a truly iconic and revitalized space.
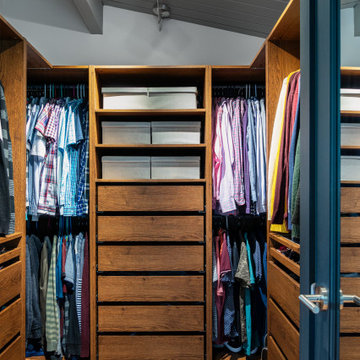
Photos by Tina Witherspoon.
Walk-in closet - mid-sized 1960s light wood floor and wood ceiling walk-in closet idea in Seattle
Walk-in closet - mid-sized 1960s light wood floor and wood ceiling walk-in closet idea in Seattle

This built-in closet system allows for a larger bedroom space while still creating plenty of storage.
1950s light wood floor and wood ceiling built-in closet photo in Seattle with flat-panel cabinets and medium tone wood cabinets
1950s light wood floor and wood ceiling built-in closet photo in Seattle with flat-panel cabinets and medium tone wood cabinets
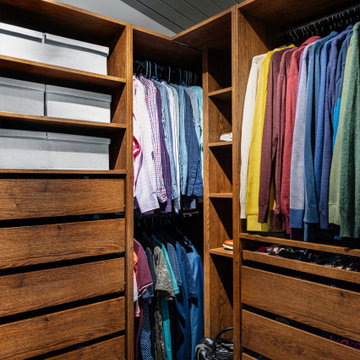
Photos by Tina Witherspoon.
Example of a mid-sized 1960s light wood floor and wood ceiling walk-in closet design in Seattle
Example of a mid-sized 1960s light wood floor and wood ceiling walk-in closet design in Seattle
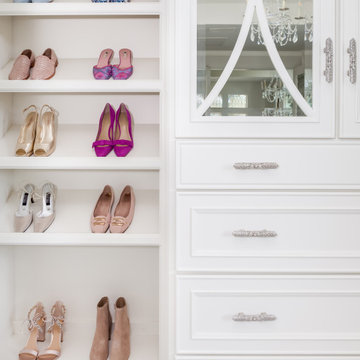
The "hers" master closet is bathed in natural light and boasts custom leaded glass french doors, completely custom cabinets, a makeup vanity, towers of shoe glory, a dresser island, Swarovski crystal cabinet pulls...even custom vent covers.
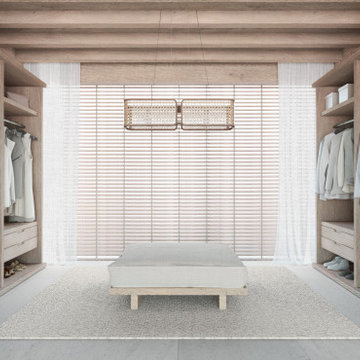
Closet - modern limestone floor, beige floor and wood ceiling closet idea in New York with open cabinets and light wood cabinets

A complete remodel of a this closet, changed the functionality of this space. Compete with dresser drawers, walnut counter top, cubbies, shoe storage, and space for hang ups.
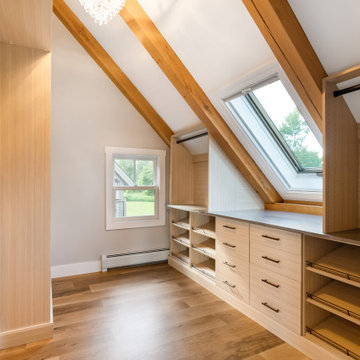
Inspiration for a large exposed beam built-in closet remodel in Burlington with flat-panel cabinets and medium tone wood cabinets
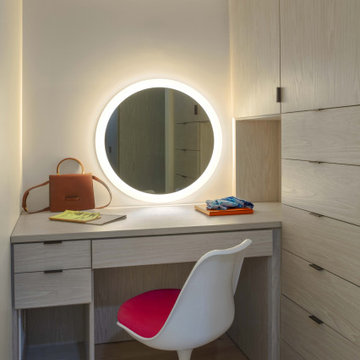
Inspiration for a mid-sized modern light wood floor and exposed beam closet remodel in New York
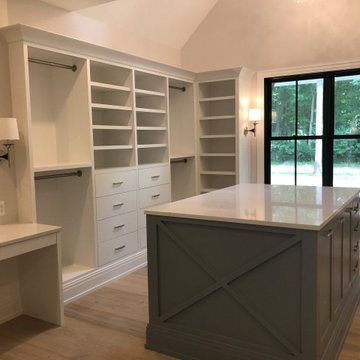
Inspiration for a large gender-neutral exposed beam and light wood floor walk-in closet remodel in Detroit with white cabinets
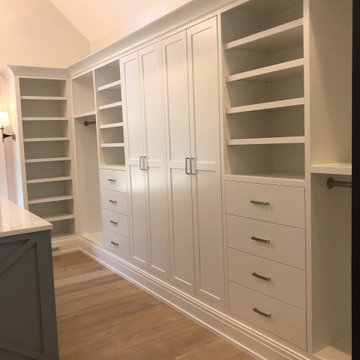
Example of a large gender-neutral light wood floor and exposed beam walk-in closet design in Detroit with white cabinets
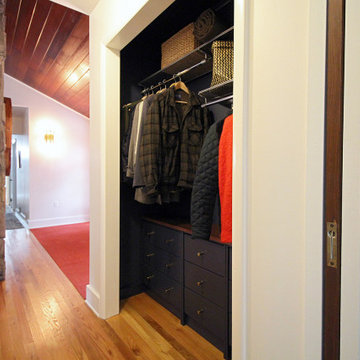
Christine Lefebvre Design gave this closet a simple, effective redesign. Custom built-in drawers provide plenty of storage for essentials such as hats and gloves, sunscreen and insect repellent. The deep navy blue on the drawers, walls, and ceiling is both dramatic and understated. Drawers were finished with brass knobs that nod to other brass fixtures throughout the home.
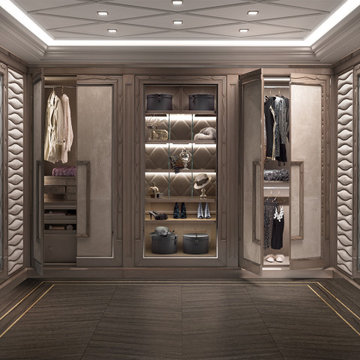
Gran Duca, walk-in closets designed to store clothes in full classic-contemporary style.
Mid-sized trendy gender-neutral light wood floor, brown floor and wood ceiling walk-in closet photo in New York with beaded inset cabinets and beige cabinets
Mid-sized trendy gender-neutral light wood floor, brown floor and wood ceiling walk-in closet photo in New York with beaded inset cabinets and beige cabinets
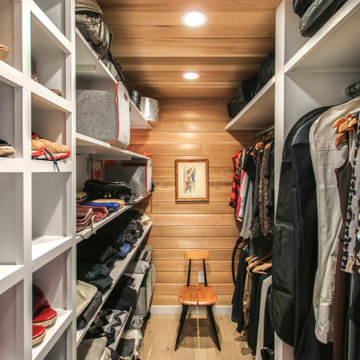
A Cedar-Lined Walk In Closet Caps off the Master Suite
Minimalist gender-neutral light wood floor and wood ceiling walk-in closet photo in New York with open cabinets and white cabinets
Minimalist gender-neutral light wood floor and wood ceiling walk-in closet photo in New York with open cabinets and white cabinets
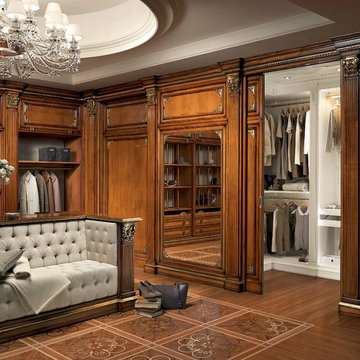
“Firenze” collection is a refined and elegant walk-in closet, which is tailored-made. Firenze is studied for who, besides style, is also looking for functionality in their furniture.
The golden decorations on the wood paneling, along with the foliage of the hand-carved removable columns, enhance the room with a refined light and elegance, emphasized also by the golden top edges which run all along the perimeter of the structure.
Alternating large spacious drawers and shelving, “Firenze” offers the possibility to keep your clothes tidy without sacrificing comfort and style. Also as far as this model is concerned, it would be possible to build a central island which can be used as a sofa with a built-in chest of drawers.
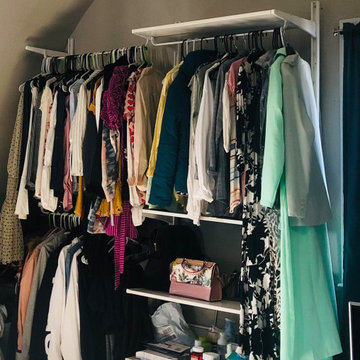
Needed a simple closet system for a large atic bedroom without a closet.
Example of a large minimalist vinyl floor, gray floor and exposed beam closet design in Austin
Example of a large minimalist vinyl floor, gray floor and exposed beam closet design in Austin
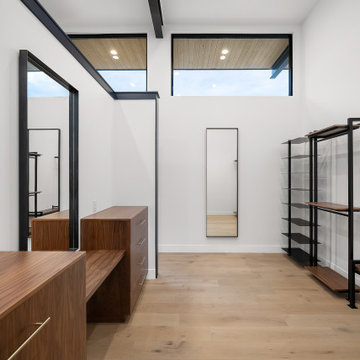
Walk-in closet - large mid-century modern gender-neutral light wood floor, brown floor and exposed beam walk-in closet idea in Denver with flat-panel cabinets and dark wood cabinets
Exposed Beam and Wood Ceiling Closet Ideas
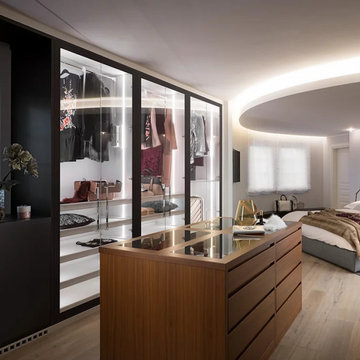
Prestige proposes Mira, a modern walk-in closet, but without forgetting the attention to detail and the choice of high-quality finishes.
Inspiration for a mid-sized modern gender-neutral light wood floor, white floor and wood ceiling walk-in closet remodel in New York with beaded inset cabinets and white cabinets
Inspiration for a mid-sized modern gender-neutral light wood floor, white floor and wood ceiling walk-in closet remodel in New York with beaded inset cabinets and white cabinets
1





