Exposed Beam Basement with White Walls Ideas
Refine by:
Budget
Sort by:Popular Today
1 - 20 of 171 photos
Item 1 of 3

Example of a mid-sized urban look-out laminate floor, brown floor and exposed beam basement design in Philadelphia with white walls, a standard fireplace and a wood fireplace surround
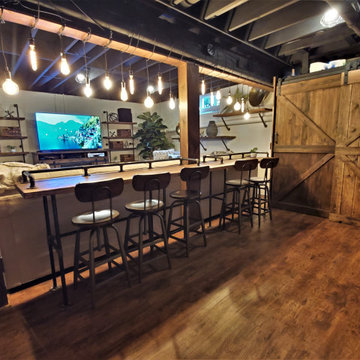
Mid-sized urban underground laminate floor, brown floor and exposed beam basement photo in Philadelphia with a home theater, white walls, a standard fireplace and a wood fireplace surround

Polished concrete basement floors with open painted ceilings. Built-in desk. Design and construction by Meadowlark Design + Build in Ann Arbor, Michigan. Professional photography by Sean Carter.

Underground carpeted, gray floor and exposed beam basement photo in Minneapolis with white walls

Lower Level of home on Lake Minnetonka
Nautical call with white shiplap and blue accents for finishes. This photo highlights the built-ins that flank the fireplace.
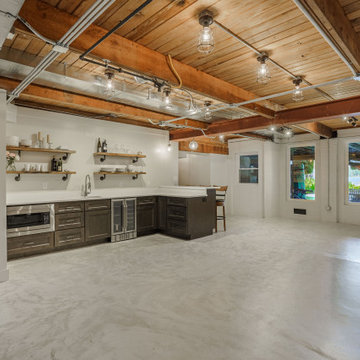
Call it what you want: a man cave, kid corner, or a party room, a basement is always a space in a home where the imagination can take liberties. Phase One accentuated the clients' wishes for an industrial lower level complete with sealed flooring, a full kitchen and bathroom and plenty of open area to let loose.
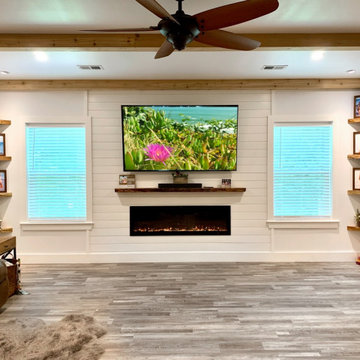
This was a full basement remodel. Large living room. Full kitchen, full bathroom, one bedroom, gym.
Inspiration for a large transitional walk-out vinyl floor, gray floor, exposed beam and shiplap wall basement remodel in Atlanta with a home theater, white walls, a standard fireplace and a shiplap fireplace
Inspiration for a large transitional walk-out vinyl floor, gray floor, exposed beam and shiplap wall basement remodel in Atlanta with a home theater, white walls, a standard fireplace and a shiplap fireplace
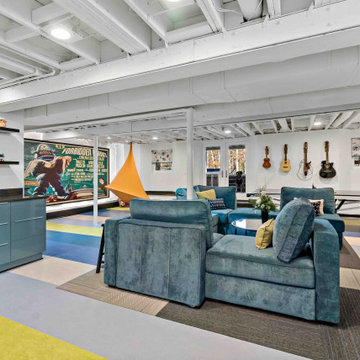
This Oak Hill basement remodel is a stunning showcase for this family, who are fans of bright colors, interesting design choices, and unique ways to display their interests, from music to games to family heirlooms.
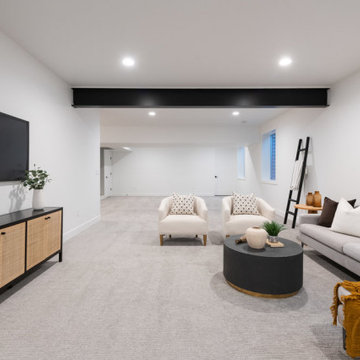
Basement - transitional underground carpeted, gray floor and exposed beam basement idea in Denver with white walls

Large underground light wood floor, gray floor, exposed beam and brick wall basement photo in Detroit with a bar, white walls, a standard fireplace and a brick fireplace
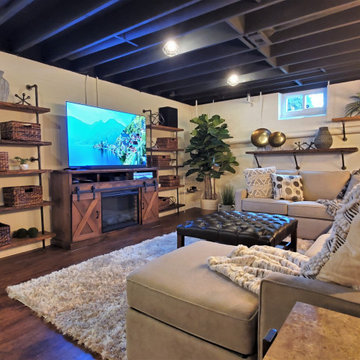
Example of a mid-sized urban underground laminate floor, brown floor and exposed beam basement design in Philadelphia with a home theater, white walls, a standard fireplace and a wood fireplace surround
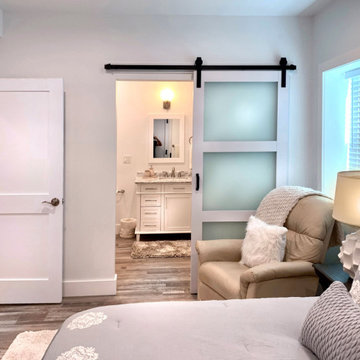
This was a full basement remodel. Large living room. Full kitchen, full bathroom, one bedroom, gym.
Basement - large transitional walk-out vinyl floor, gray floor, exposed beam and shiplap wall basement idea in Atlanta with a home theater, white walls, a standard fireplace and a shiplap fireplace
Basement - large transitional walk-out vinyl floor, gray floor, exposed beam and shiplap wall basement idea in Atlanta with a home theater, white walls, a standard fireplace and a shiplap fireplace
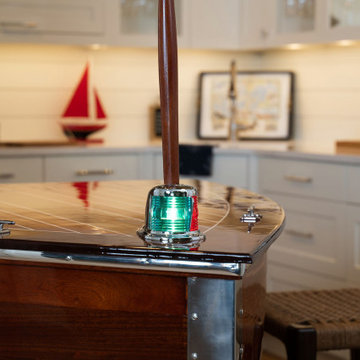
Lower Level of home on Lake Minnetonka
Nautical call with white shiplap and blue accents for finishes. This photo highlights the built-ins that flank the fireplace.

Polished concrete basement floors with open, painted ceilings and ductwork. Built-in desk for office space. Design and construction by Meadowlark Design + Build in Ann Arbor, Michigan. Professional photography by Sean Carter.
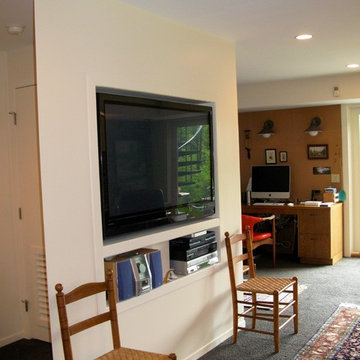
An at home Gym and sauna, needs a comfy retreat and entertainment center
Example of a mid-sized transitional walk-out carpeted, black floor and exposed beam basement design in Other with a bar and white walls
Example of a mid-sized transitional walk-out carpeted, black floor and exposed beam basement design in Other with a bar and white walls

Basement remodel project
Mid-sized minimalist underground vinyl floor, multicolored floor and exposed beam basement photo in Chicago with white walls
Mid-sized minimalist underground vinyl floor, multicolored floor and exposed beam basement photo in Chicago with white walls
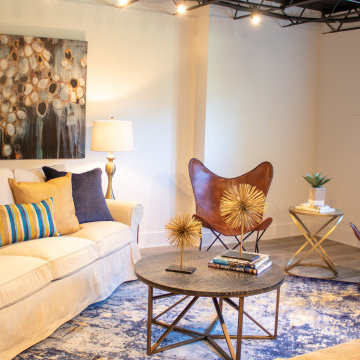
Inspiration for a mid-sized walk-out exposed beam basement remodel in Philadelphia with white walls

Inspiration for a large underground light wood floor, gray floor, exposed beam and brick wall basement remodel in Detroit with a bar, white walls, a standard fireplace and a brick fireplace

This Oak Hill basement remodel is a stunning showcase for this family, who are fans of bright colors, interesting design choices, and unique ways to display their interests, from music to games to family heirlooms.
Exposed Beam Basement with White Walls Ideas

Basement finished to include game room, family room, shiplap wall treatment, sliding barn door and matching beam, numerous built-ins, new staircase, home gym, locker room and bathroom in addition to wine bar area.
1





