Exposed Beam Closet Ideas
Refine by:
Budget
Sort by:Popular Today
1 - 20 of 49 photos
Item 1 of 3

To make space for the living room built-in sofa, one closet was eliminated and replaced with this bookcase and coat rack. The pull-out drawers underneath contain the houses media equipment. Cables run under the floor to connect to speakers and the home theater.
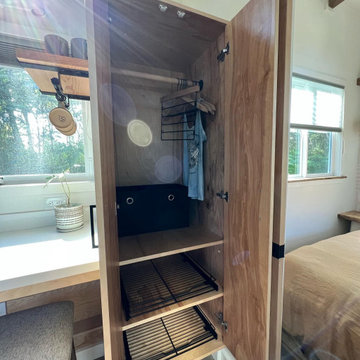
This Paradise Model ATU is extra tall and grand! As you would in you have a couch for lounging, a 6 drawer dresser for clothing, and a seating area and closet that mirrors the kitchen. Quartz countertops waterfall over the side of the cabinets encasing them in stone. The custom kitchen cabinetry is sealed in a clear coat keeping the wood tone light. Black hardware accents with contrast to the light wood. A main-floor bedroom- no crawling in and out of bed. The wallpaper was an owner request; what do you think of their choice?
The bathroom has natural edge Hawaiian mango wood slabs spanning the length of the bump-out: the vanity countertop and the shelf beneath. The entire bump-out-side wall is tiled floor to ceiling with a diamond print pattern. The shower follows the high contrast trend with one white wall and one black wall in matching square pearl finish. The warmth of the terra cotta floor adds earthy warmth that gives life to the wood. 3 wall lights hang down illuminating the vanity, though durning the day, you likely wont need it with the natural light shining in from two perfect angled long windows.
This Paradise model was way customized. The biggest alterations were to remove the loft altogether and have one consistent roofline throughout. We were able to make the kitchen windows a bit taller because there was no loft we had to stay below over the kitchen. This ATU was perfect for an extra tall person. After editing out a loft, we had these big interior walls to work with and although we always have the high-up octagon windows on the interior walls to keep thing light and the flow coming through, we took it a step (or should I say foot) further and made the french pocket doors extra tall. This also made the shower wall tile and shower head extra tall. We added another ceiling fan above the kitchen and when all of those awning windows are opened up, all the hot air goes right up and out.
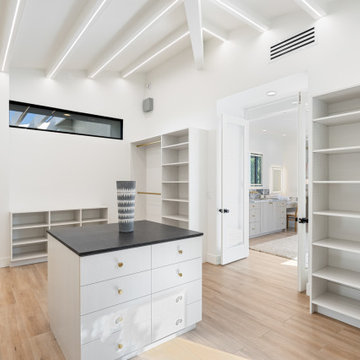
Example of a large transitional gender-neutral porcelain tile, beige floor and exposed beam walk-in closet design in Other with flat-panel cabinets and light wood cabinets
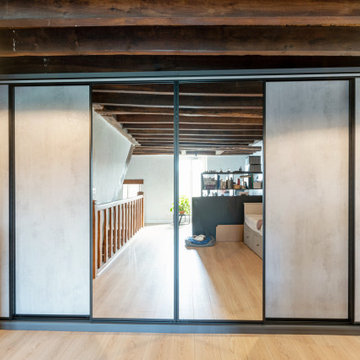
Walk-in closet - large traditional gender-neutral light wood floor, beige floor and exposed beam walk-in closet idea in Paris with beaded inset cabinets and gray cabinets
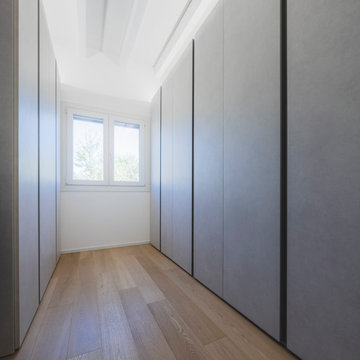
Un'ampia stanza dedicata alle armadiature.
Foto di Simone Marulli
Example of a large danish men's light wood floor, beige floor and exposed beam walk-in closet design in Milan with flat-panel cabinets and gray cabinets
Example of a large danish men's light wood floor, beige floor and exposed beam walk-in closet design in Milan with flat-panel cabinets and gray cabinets
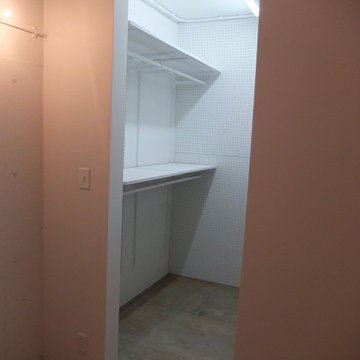
洋服の色味が正確にわかるようにWIC飲み蛍光灯にした。奥の壁は有孔ボードに多様に使えるようにした。
Example of a small minimalist gender-neutral concrete floor and exposed beam walk-in closet design in Tokyo
Example of a small minimalist gender-neutral concrete floor and exposed beam walk-in closet design in Tokyo
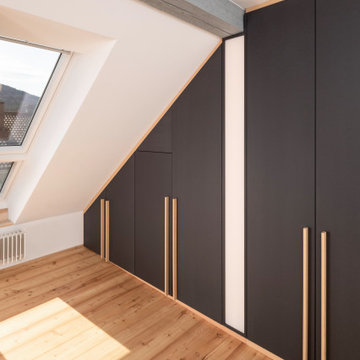
Im Zuge einer Generalrenovierung eines Dachgeschosses in einem Mehrfamilienwohnhaus aus der Jahrhundertwende, wurden die Innenräume neu strukturiert und gestaltet.
Im Ankleidezimmer wurde ein bewusster Kontrast zu den sehr hellen und freundlichen Räumen gewählt. Der Kleiderschrank ist komplett in schwarzem MDF hergestellt, die Oberfläche wurde mit einem naturmatten Lack spezialbehandelt, dadurch wirkt das MDF nahezu wie unbehandelt. Ein Akzent zur schwarzen Schrankfront setzen die gewählten Details der Passblenden und Griffleisten, die gleich zum Boden in einheimischer Lärche ausgebildet wurden. Ein weiterer Clou ist das indirekte LED-Lichtfeld, welches unterhalb des Holzbalkens angebracht wurde und den Schrank optisch in zwei Hälften trennt. Die Breite wurde konform des Deckenbalken gewählt zur optischen Fortführung, das Lichtfeld ist dimmbar mit einer gefrosteten Plexiglasblende ausgebildet. Die Schrankfronten sind mit dem Lichtfeld flächenbündig ausgebildet.
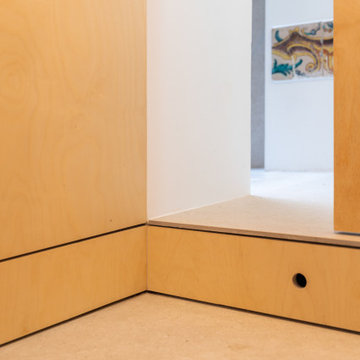
Pensando en aprovechar hasta el más mínimo rincón en los espacios reducidos. Elevar el espacio del baño para generar bajo él una zona de almacenaje de vajilla.
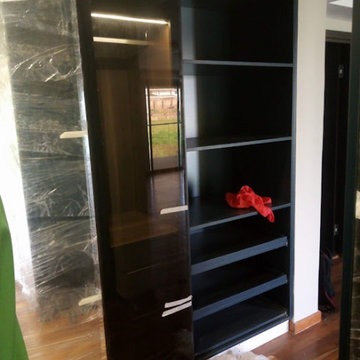
A glass door master walk in closet with sensor ed lights in american walnut melamine finish and a shade of petrol blue.
Inspiration for a small contemporary gender-neutral laminate floor, brown floor and exposed beam walk-in closet remodel in Other with glass-front cabinets and dark wood cabinets
Inspiration for a small contemporary gender-neutral laminate floor, brown floor and exposed beam walk-in closet remodel in Other with glass-front cabinets and dark wood cabinets
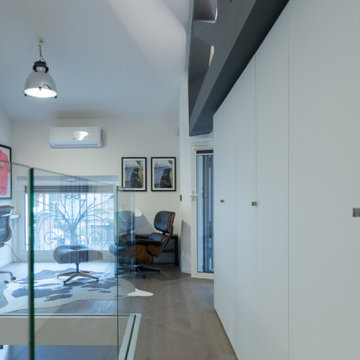
Example of a small trendy gender-neutral dark wood floor, gray floor and exposed beam reach-in closet design in Milan with beaded inset cabinets and gray cabinets
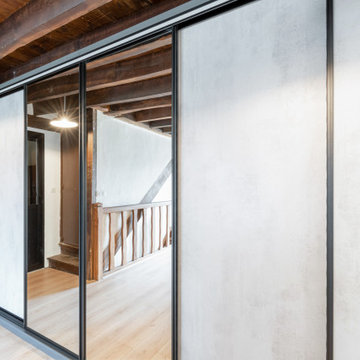
Inspiration for a large timeless gender-neutral light wood floor, beige floor and exposed beam walk-in closet remodel in Paris with beaded inset cabinets and gray cabinets
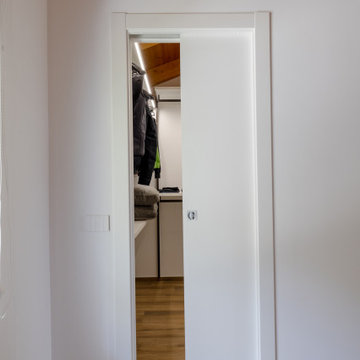
Per evitare che gli abiti si sporchino con la polvere, si consiglia sempre di chiudere la stanza cabina armadio con una porta
Example of a small trendy gender-neutral painted wood floor, brown floor and exposed beam walk-in closet design in Milan with open cabinets and white cabinets
Example of a small trendy gender-neutral painted wood floor, brown floor and exposed beam walk-in closet design in Milan with open cabinets and white cabinets
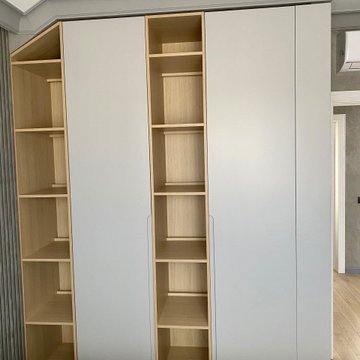
This handless, spray painting, matte finish minimalist wardrobe is the heart of the bedroom. It combines both functionality and elegance. Made of high-quality materials this wardrobe matches almost any bedroom.
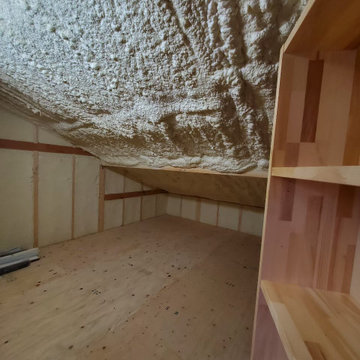
デットスペースを活用した隠し部屋
本棚が入り口になっています。
Minimalist exposed beam closet photo in Other with beaded inset cabinets
Minimalist exposed beam closet photo in Other with beaded inset cabinets
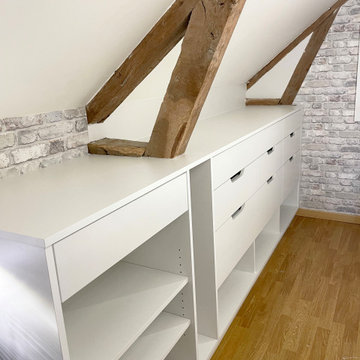
Tiroirs et étagères sur-mesure pour ce dressing dans une chambre parentale.
Couleurs neutres et froides pour atténuer l'effet bois très présent.
Mid-sized transitional gender-neutral light wood floor, beige floor and exposed beam dressing room photo in Rennes with open cabinets and white cabinets
Mid-sized transitional gender-neutral light wood floor, beige floor and exposed beam dressing room photo in Rennes with open cabinets and white cabinets
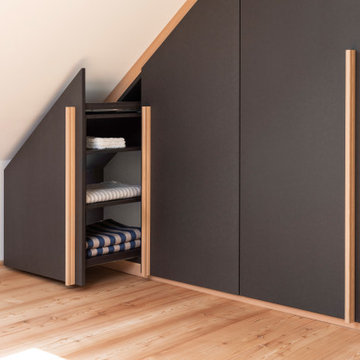
Im Zuge einer Generalrenovierung eines Dachgeschosses in einem Mehrfamilienwohnhaus aus der Jahrhundertwende, wurden die Innenräume neu strukturiert und gestaltet.
Im Ankleidezimmer wurde ein bewusster Kontrast zu den sehr hellen und freundlichen Räumen gewählt. Der Kleiderschrank ist komplett in schwarzem MDF hergestellt, die Oberfläche wurde mit einem naturmatten Lack spezialbehandelt, dadurch wirkt das MDF nahezu wie unbehandelt. Ein Akzent zur schwarzen Schrankfront setzen die gewählten Details der Passblenden und Griffleisten, die gleich zum Boden in einheimischer Lärche ausgebildet wurden.
Hier ein besonders nützliches Detail um die Zugänglichkeit im Kniestock optimal zu gewährleisten. Ein vollausziehbares Schrankelement, welches die seitliche Bedienung ermöglicht und dadurch ein "mühsames unter die Schräge, in die Ecke kriechen" hinfällig macht! :-)
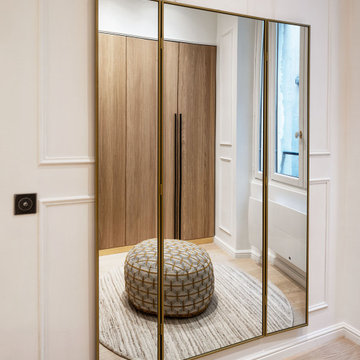
Rénovation totale d'un appartement de 83m², pas loin du centre Pompidou.
Dans cet appartement tout en longueur, un travail de redistribution des espaces et des volumes a été nécessaire pour répondre à la demande spécifique du maître d'ouvrage. Nous avons d'un côté créé une très grande suite et de l'autre nous avons réalisé une chambre invité, tout en valorisant les pièces de vie. Nous avons fait le choix de conserver les qualités intrinsèques du lieu : poutres du XVIIIe siècle, pierre de Paris, dans l’effort constant de rendre plus fonctionnel tous les espaces sous utilisés.
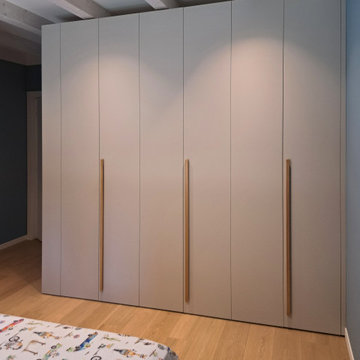
Inspiration for a mid-sized contemporary light wood floor and exposed beam closet remodel in Other
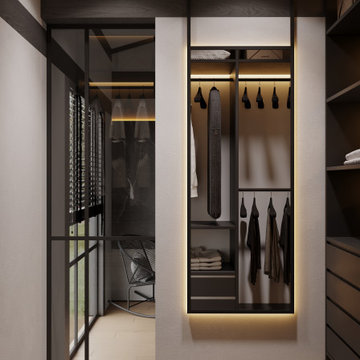
Inspiration for a mid-sized contemporary gender-neutral laminate floor, beige floor and exposed beam walk-in closet remodel in Other with flat-panel cabinets and black cabinets
Exposed Beam Closet Ideas
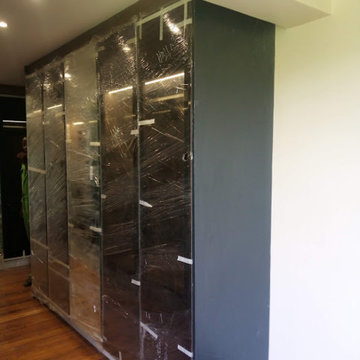
A glass door master walk in closet with sensor ed lights in american walnut melamine finish and a shade of petrol blue.
Small trendy gender-neutral laminate floor, brown floor and exposed beam walk-in closet photo in Other with glass-front cabinets and dark wood cabinets
Small trendy gender-neutral laminate floor, brown floor and exposed beam walk-in closet photo in Other with glass-front cabinets and dark wood cabinets
1





