Exposed Beam Dining Room with No Fireplace Ideas
Refine by:
Budget
Sort by:Popular Today
121 - 140 of 496 photos
Item 1 of 3
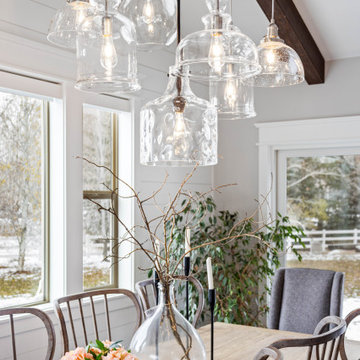
Dining Room
Example of a large classic medium tone wood floor, brown floor, exposed beam and shiplap wall kitchen/dining room combo design in Other with white walls and no fireplace
Example of a large classic medium tone wood floor, brown floor, exposed beam and shiplap wall kitchen/dining room combo design in Other with white walls and no fireplace
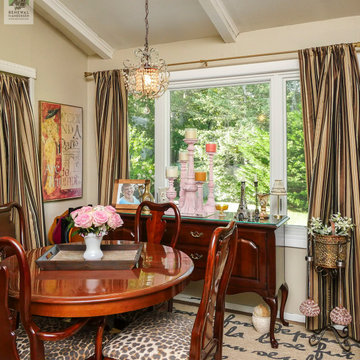
Charming dining area with new triple window combination we installed. This unique and stylish kitchen dinette with bold accents and striped curtains, looks amazing with this window combination including two casement windows with a large picture window in between. Replacing your windows is just a phone call away with Renewal by Andersen of Long Island, Brooklyn and Queens.
. . . . . . . . . .
Get started replacing your windows and door -- Contact Us Today! 844-245-2799
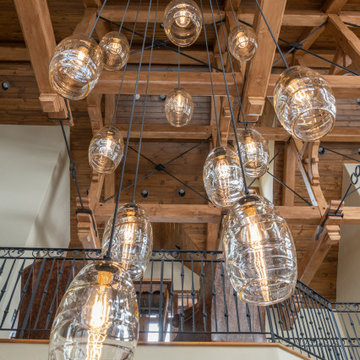
Example of a large minimalist medium tone wood floor, brown floor and exposed beam great room design in Other with beige walls and no fireplace
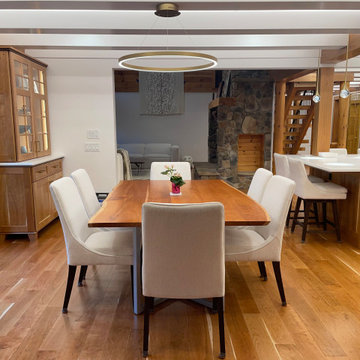
Mid-sized arts and crafts medium tone wood floor and exposed beam great room photo in New York with white walls and no fireplace
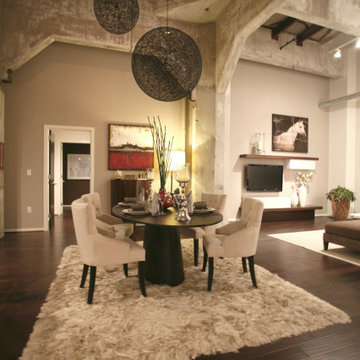
A beautiful Silo Point home gracefully blends transitional furnishings with contemporary built-ins and light fixtures in an industrial setting, making it the perfect abode for a seasoned homeowner who is ready to downsize from a large single-family home.
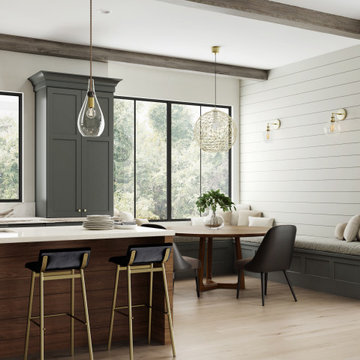
Dramatic and moody never looked so good, or so inviting. Beautiful shiplap detailing on the wood hood and the kitchen island create a sleek modern farmhouse vibe in the decidedly modern kitchen. An entire wall of tall cabinets conceals a large refrigerator in plain sight and a walk-in pantry for amazing storage.
Two beautiful counter-sitting larder cabinets flank each side of the cooking area creating an abundant amount of specialized storage. An extra sink and open shelving in the beverage area makes for easy clean-ups after cocktails for two or an entire dinner party.
The warm contrast of paint and stain finishes makes this cozy kitchen a space that will be the focal point of many happy gatherings. The two-tone cabinets feature Dura Supreme Cabinetry’s Carson Panel door style is a dark green “Rock Bottom” paint contrasted with the “Hazelnut” stained finish on Cherry.
Design by Danee Bohn of Studio M Kitchen & Bath, Plymouth, Minnesota.
Request a FREE Dura Supreme Brochure Packet:
https://www.durasupreme.com/request-brochures/
Find a Dura Supreme Showroom near you today:
https://www.durasupreme.com/request-brochures
Want to become a Dura Supreme Dealer? Go to:
https://www.durasupreme.com/become-a-cabinet-dealer-request-form/
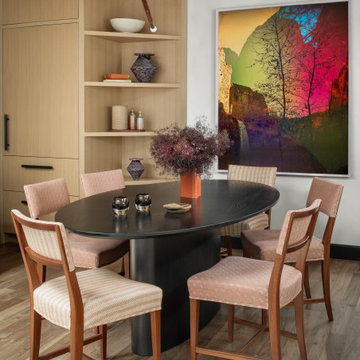
In transforming their Aspen retreat, our clients sought a departure from typical mountain decor. With an eclectic aesthetic, we lightened walls and refreshed furnishings, creating a stylish and cosmopolitan yet family-friendly and down-to-earth haven.
The chic dining area adjacent to the kitchen features an elegant black oval-shaped table complemented by sleek chairs and curated artwork, creating a sophisticated ambience for gatherings and meals.
---Joe McGuire Design is an Aspen and Boulder interior design firm bringing a uniquely holistic approach to home interiors since 2005.
For more about Joe McGuire Design, see here: https://www.joemcguiredesign.com/
To learn more about this project, see here:
https://www.joemcguiredesign.com/earthy-mountain-modern
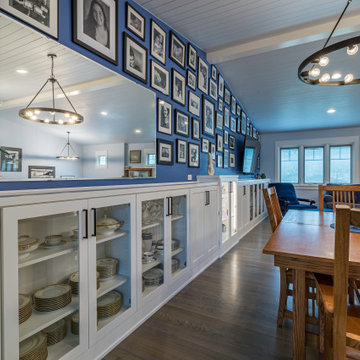
Transitional medium tone wood floor, brown floor, exposed beam and wainscoting dining room photo in Chicago with blue walls and no fireplace
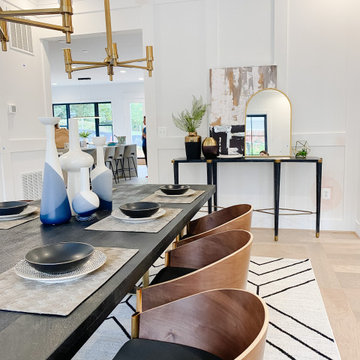
Inspiration for a huge transitional light wood floor, beige floor, exposed beam and wall paneling great room remodel in DC Metro with white walls and no fireplace
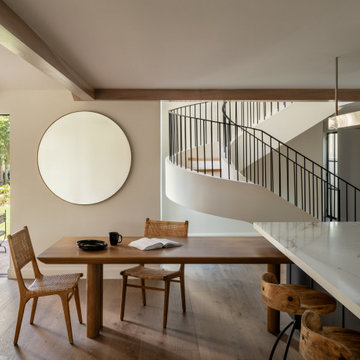
A place for quiet mornings.
Mid-sized tuscan light wood floor, beige floor and exposed beam kitchen/dining room combo photo in Los Angeles with white walls and no fireplace
Mid-sized tuscan light wood floor, beige floor and exposed beam kitchen/dining room combo photo in Los Angeles with white walls and no fireplace
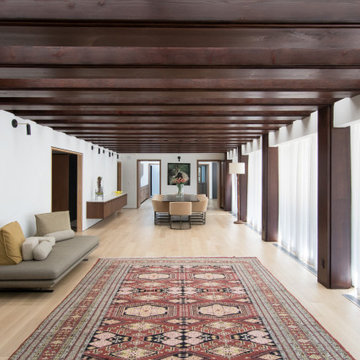
The 'lanai' space bridges the new addition, which includes the mudroom, laundry, and kitchen, and the original glass-wrapped living room.
Inspiration for a large 1950s light wood floor and exposed beam great room remodel in New York with white walls and no fireplace
Inspiration for a large 1950s light wood floor and exposed beam great room remodel in New York with white walls and no fireplace
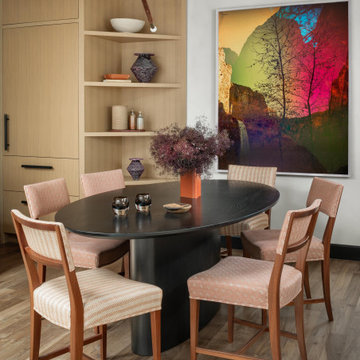
In transforming their Aspen retreat, our clients sought a departure from typical mountain decor. With an eclectic aesthetic, we lightened walls and refreshed furnishings, creating a stylish and cosmopolitan yet family-friendly and down-to-earth haven.
The chic dining area adjacent to the kitchen features an elegant black oval-shaped table complemented by sleek chairs and curated artwork, creating a sophisticated ambience for gatherings and meals.
---Joe McGuire Design is an Aspen and Boulder interior design firm bringing a uniquely holistic approach to home interiors since 2005.
For more about Joe McGuire Design, see here: https://www.joemcguiredesign.com/
To learn more about this project, see here:
https://www.joemcguiredesign.com/earthy-mountain-modern
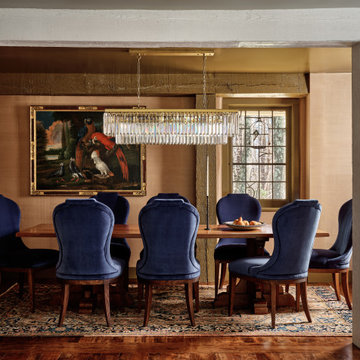
Enclosed dining room - mid-sized transitional dark wood floor, brown floor, exposed beam and wallpaper enclosed dining room idea in New York with beige walls and no fireplace
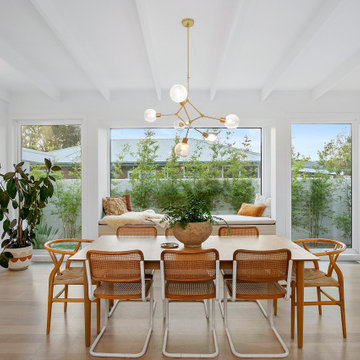
Example of a transitional medium tone wood floor, brown floor and exposed beam great room design in Melbourne with no fireplace
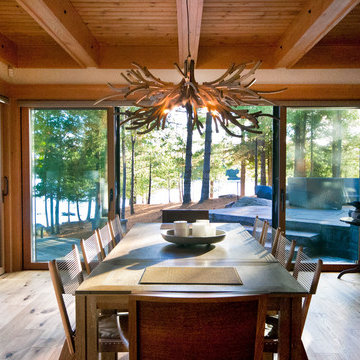
Dewson Architects
Enclosed dining room - mid-sized transitional light wood floor and exposed beam enclosed dining room idea in Toronto with beige walls and no fireplace
Enclosed dining room - mid-sized transitional light wood floor and exposed beam enclosed dining room idea in Toronto with beige walls and no fireplace
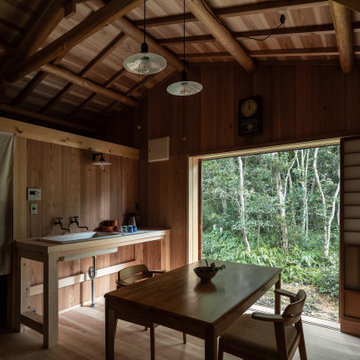
窓を開け放すと爽やかな森の風が通り抜けると共に印象的な緑の気配も感じ取ることができます。
Mid-sized mountain style medium tone wood floor, beige floor, exposed beam and wood wall dining room photo in Other with brown walls and no fireplace
Mid-sized mountain style medium tone wood floor, beige floor, exposed beam and wood wall dining room photo in Other with brown walls and no fireplace

Inspiration for a transitional medium tone wood floor, brown floor, exposed beam and wall paneling enclosed dining room remodel in Hertfordshire with white walls and no fireplace

dining room
Kitchen/dining room combo - large contemporary medium tone wood floor and exposed beam kitchen/dining room combo idea in Melbourne with white walls and no fireplace
Kitchen/dining room combo - large contemporary medium tone wood floor and exposed beam kitchen/dining room combo idea in Melbourne with white walls and no fireplace

We did a refurbishment and the interior design of this dining room in this lovely country home in Hamshire.
Mid-sized cottage medium tone wood floor, brown floor, exposed beam and brick wall enclosed dining room photo in Hampshire with blue walls and no fireplace
Mid-sized cottage medium tone wood floor, brown floor, exposed beam and brick wall enclosed dining room photo in Hampshire with blue walls and no fireplace
Exposed Beam Dining Room with No Fireplace Ideas
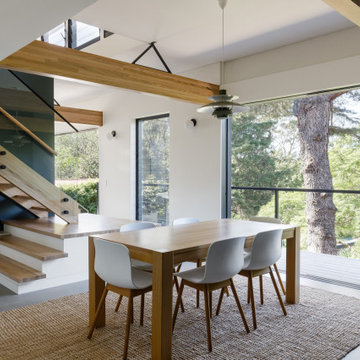
Example of a trendy concrete floor, gray floor and exposed beam great room design in Sydney with white walls and no fireplace
7





