All Wall Treatments Exposed Beam Entryway Ideas
Refine by:
Budget
Sort by:Popular Today
161 - 180 of 351 photos
Item 1 of 3
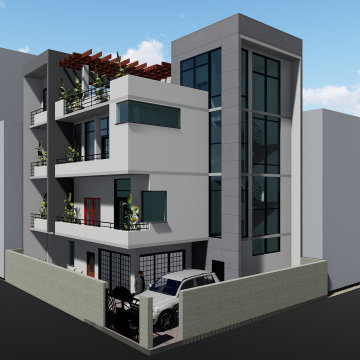
Entryway - small contemporary porcelain tile, gray floor, exposed beam and wallpaper entryway idea in Other with gray walls and a black front door

Nos encontramos ante una vivienda en la calle Verdi de geometría alargada y muy compartimentada. El reto está en conseguir que la luz que entra por la fachada principal y el patio de isla inunde todos los espacios de la vivienda que anteriormente quedaban oscuros.
Trabajamos para encontrar una distribución diáfana para que la luz cruce todo el espacio. Aun así, se diseñan dos puertas correderas que permiten separar la zona de día de la de noche cuando se desee, pero que queden totalmente escondidas cuando se quiere todo abierto, desapareciendo por completo.
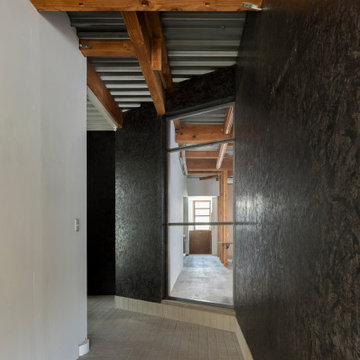
Small trendy concrete floor, gray floor, exposed beam and wood wall entryway photo in Tokyo Suburbs
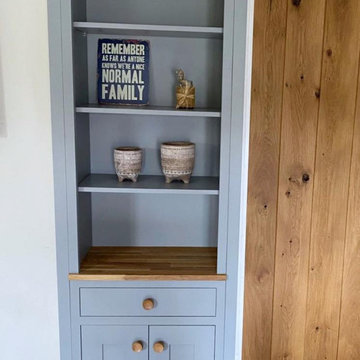
Multiple projects for a lovely family in Great Barton, Suffolk.
For this project, all furniture was made using Furniture Grade Plywood, Sprayed finish.
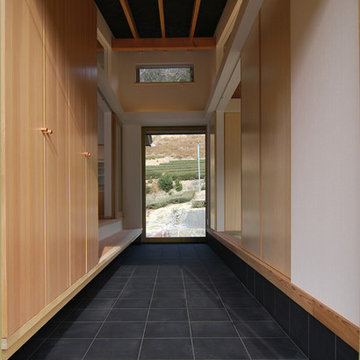
茶畑の家 photo原空間工作所
Example of a mid-sized ceramic tile, black floor, exposed beam and wallpaper entryway design in Other with red walls and a light wood front door
Example of a mid-sized ceramic tile, black floor, exposed beam and wallpaper entryway design in Other with red walls and a light wood front door

Trendy light wood floor, beige floor, exposed beam and wall paneling foyer photo in Melbourne with white walls
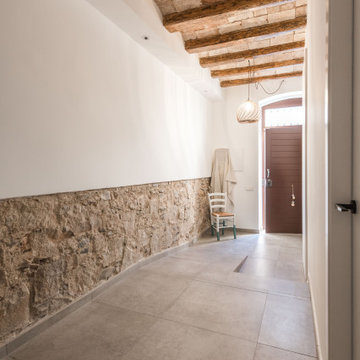
En esta casa pareada hemos reformado siguiendo criterios de eficiencia energética y sostenibilidad.
Aplicando soluciones para aislar el suelo, las paredes y el techo, además de puertas y ventanas. Así conseguimos que no se pierde frío o calor y se mantiene una temperatura agradable sin necesidad de aires acondicionados.
También hemos reciclado bigas, ladrillos y piedra original del edificio como elementos decorativos. La casa de Cobi es un ejemplo de bioarquitectura, eficiencia energética y de cómo podemos contribuir a revertir los efectos del cambio climático.
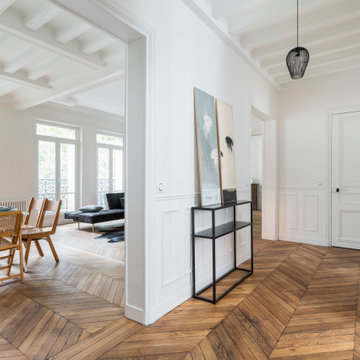
entrée, séjour, salon, salle a manger, parquet point de Hongrie, peintures, art, murs blancs, tableau, poutres apparentes, lumineux, spacieux, table, chaises en bois, art de table, canapé noir, moulures, poutres apparentes
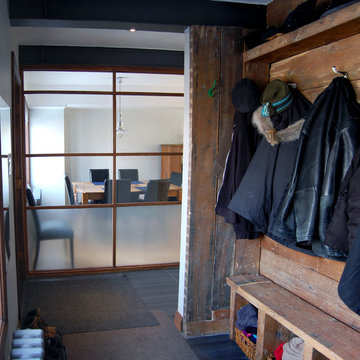
Hall d'entrée / Entrance hall
Example of a mid-sized urban ceramic tile, gray floor, exposed beam and wood wall entryway design in Montreal with a white front door
Example of a mid-sized urban ceramic tile, gray floor, exposed beam and wood wall entryway design in Montreal with a white front door

1階は水周り以外を、4本の柱が立つオープンな空間として作りました。柱間には建具の脱着を想定したレールなどを装備し、建具の付け外しでワンルーム空間から、四つの分節した空間(三つの子供室+玄関ホール)に様変わりできるように考えられています。1階は土間の玄関ホール奥にある開放的な螺旋階段で2・3階とつながりをもたせてあります。
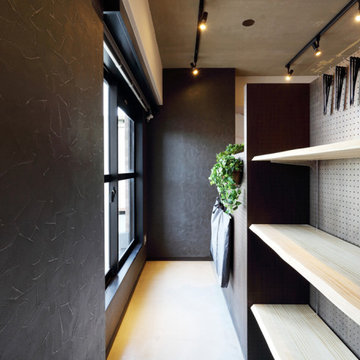
玄関横の土間スペース。
LDKとの間仕切りはルーフバルコニーからの採光を遮らない高さにしています。
Entryway - rustic exposed beam, wallpaper and gray floor entryway idea in Tokyo with black walls
Entryway - rustic exposed beam, wallpaper and gray floor entryway idea in Tokyo with black walls
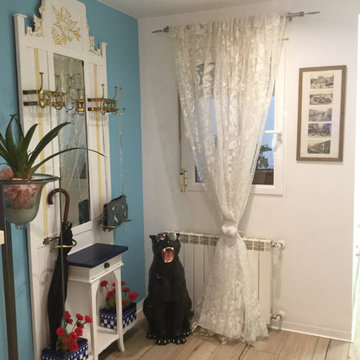
Mid-sized eclectic light wood floor, beige floor, exposed beam and wallpaper foyer photo in Other with blue walls and a white front door
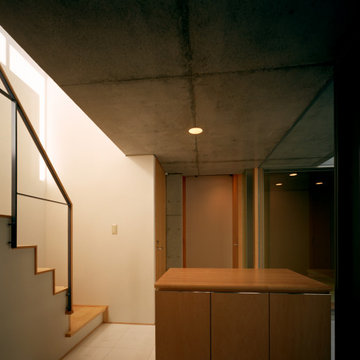
Entry hall - modern ceramic tile, white floor, exposed beam and shiplap wall entry hall idea in Tokyo with white walls
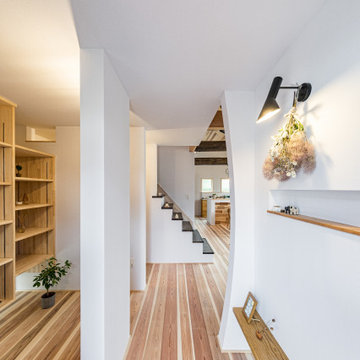
Entryway - mid-sized modern ceramic tile, gray floor, exposed beam and wallpaper entryway idea in Other with white walls and an orange front door
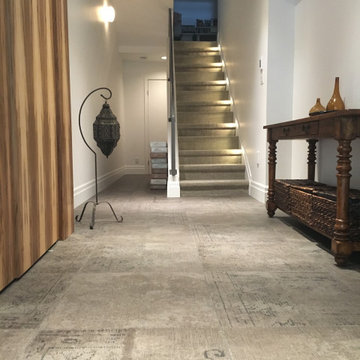
Large minimalist porcelain tile, multicolored floor, exposed beam and wood wall entryway photo in Toronto with white walls and a gray front door
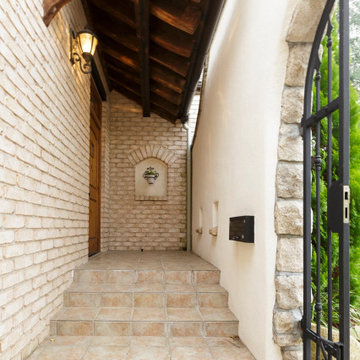
Large elegant exposed beam and brick wall entryway photo in Other with white walls and a brown front door
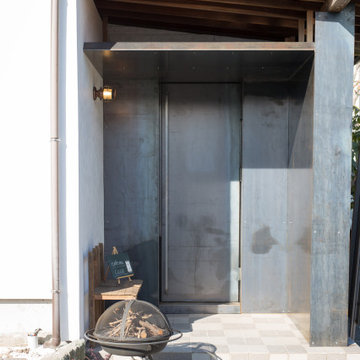
和食店だった店舗をCafe&Atelierへリノベーション 木と漆喰と鉄という自然素材をメインにマテリアルチョイスしてます
Inspiration for a small industrial porcelain tile, white floor, exposed beam and wall paneling entryway remodel in Other with white walls and a black front door
Inspiration for a small industrial porcelain tile, white floor, exposed beam and wall paneling entryway remodel in Other with white walls and a black front door
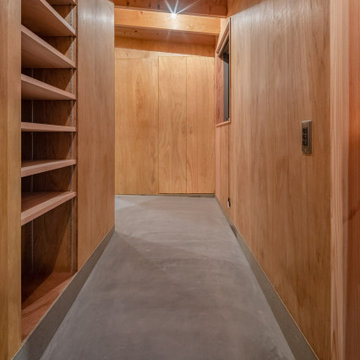
Inspiration for a mid-sized modern concrete floor, gray floor, exposed beam and shiplap wall entryway remodel in Other with brown walls and a light wood front door
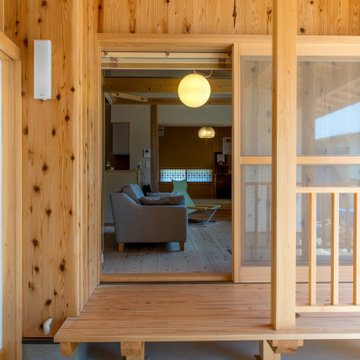
Inspiration for a large timeless concrete floor, gray floor, exposed beam and wood wall sliding front door remodel in Other with white walls and a medium wood front door
All Wall Treatments Exposed Beam Entryway Ideas
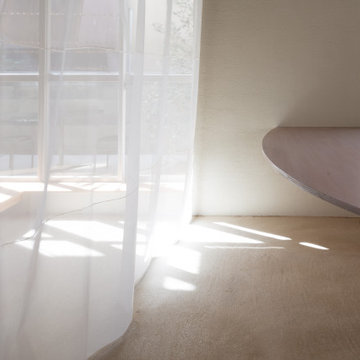
玄関に土間を設け、テーブルを設置しています。土間では簡単な打合せや食事、パーティー、DIYができます。
Mid-sized danish terrazzo floor, beige floor, exposed beam and wall paneling entryway photo in Other with white walls and a light wood front door
Mid-sized danish terrazzo floor, beige floor, exposed beam and wall paneling entryway photo in Other with white walls and a light wood front door
9





