All Wall Treatments Exposed Beam Entryway Ideas
Refine by:
Budget
Sort by:Popular Today
121 - 140 of 351 photos
Item 1 of 3
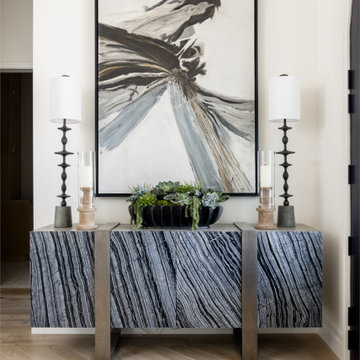
Grand Foyer
Example of a mid-sized transitional light wood floor, exposed beam and wallpaper entryway design in Orange County with white walls and a black front door
Example of a mid-sized transitional light wood floor, exposed beam and wallpaper entryway design in Orange County with white walls and a black front door
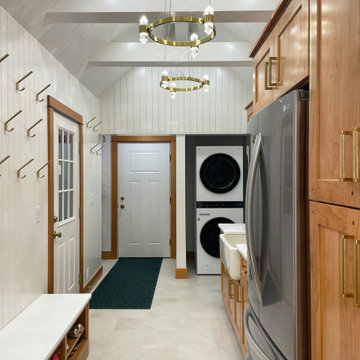
Mid-sized arts and crafts medium tone wood floor, gray floor, exposed beam and shiplap wall entryway photo in New York with white walls and a white front door
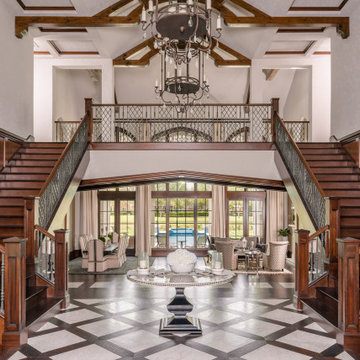
Example of a huge classic exposed beam and wood wall foyer design in Houston with beige walls
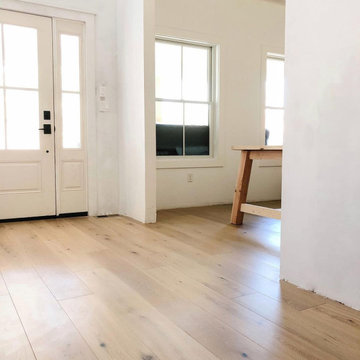
?❤️ Elevate your living space with the beauty and uniqueness of hardwood flooring.
?❤️ This flooring option is not only beautiful but also practical and versatile, making it an excellent choice for various design styles, including the Modern Farmhouse trend. Its light-tan brown colors, unique undertones, semi-matte, textured finish create a calming and relaxing atmosphere in your home. By incorporating natural materials, global patterns, and textured fabrics into your design, you can achieve a warm and organic farmhouse style you'll surely love.
?❤️ Thank you so much Lindsay @thewatsonfarmhouse , your home looks so fantastic!. Thank you for choosing our Vicenza floor.
?? Lindsay | The Watson Farmhouse
Entrepreneur
Making It Work: DIY & Marriage on a budget ??
Self built our Modern Farmhouse
Making it home one #diy at a time
• DM/Email to collab •
? Flooring: VICENZA?
Plank Width: 7-1/2"
Wear Layer: 5/8"
Character Grade/UV Lacquer
** Free samples directly to your door!
https://admflooring.com/vicenza
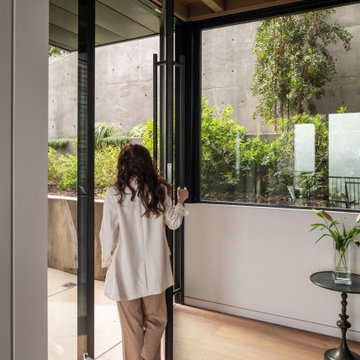
Example of a mid-sized trendy medium tone wood floor, brown floor, exposed beam and brick wall entryway design in Los Angeles with white walls and a black front door
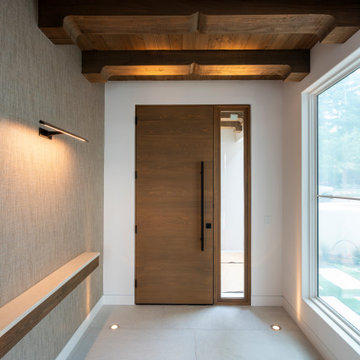
Beautiful Front entryway with floor lighting and exposed beam ceiling
Example of a large minimalist gray floor, exposed beam and wallpaper entryway design in Charlotte with beige walls and a medium wood front door
Example of a large minimalist gray floor, exposed beam and wallpaper entryway design in Charlotte with beige walls and a medium wood front door
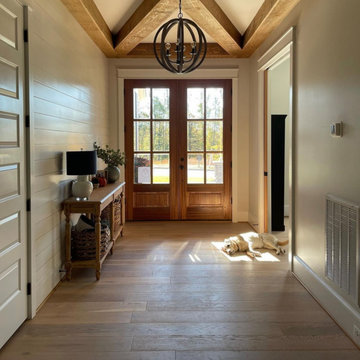
Laguna Oak Hardwood – The Alta Vista Hardwood Flooring Collection is a return to vintage European Design. These beautiful classic and refined floors are crafted out of French White Oak, a premier hardwood species that has been used for everything from flooring to shipbuilding over the centuries due to its stability.

Transitional brick floor, red floor, exposed beam, vaulted ceiling, wood ceiling and brick wall entryway photo in Charleston with red walls and a glass front door

Grand Foyer
Inspiration for a mid-sized transitional light wood floor, beige floor, exposed beam and wallpaper entryway remodel in Orange County with white walls and a black front door
Inspiration for a mid-sized transitional light wood floor, beige floor, exposed beam and wallpaper entryway remodel in Orange County with white walls and a black front door
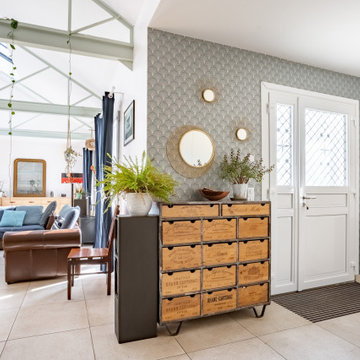
Rénovation complète
Entryway - mid-sized ceramic tile, beige floor, exposed beam and wallpaper entryway idea with white walls
Entryway - mid-sized ceramic tile, beige floor, exposed beam and wallpaper entryway idea with white walls
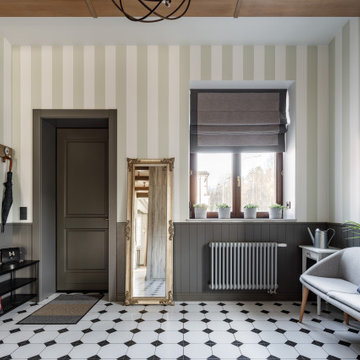
Inspiration for a large rustic ceramic tile, white floor, exposed beam and wallpaper entryway remodel in Saint Petersburg with green walls and a gray front door
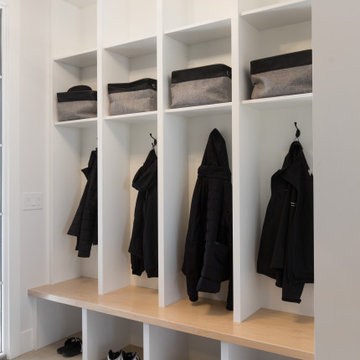
We are extremely proud of this client home as it was done during the 1st shutdown in 2020 while working remotely! Working with our client closely, we completed all of their selections on time for their builder, Broadview Homes.
Combining contemporary finishes with warm greys and light woods make this home a blend of comfort and style. The white clean lined hoodfan by Hammersmith, and the floating maple open shelves by Woodcraft Kitchens create a natural elegance. The black accents and contemporary lighting by Cartwright Lighting make a statement throughout the house.
We love the central staircase, the grey grounding cabinetry, and the brightness throughout the home. This home is a showstopper, and we are so happy to be a part of the amazing team!
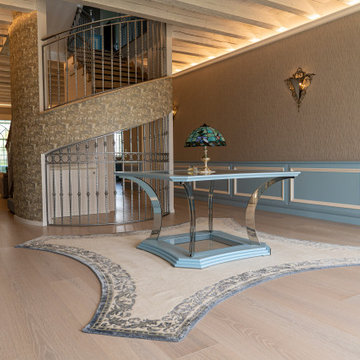
Guests are welcomed by a low Marmolà model boiserie, lacquered in two colours chosen by the client. All this is wrapped up in an environment where the wallpaper reigns supreme as a decoration and frame under the ceiling illuminated by LEDs and Brummel wall lights.
The entrance table, made of steel and glass, was designed for the customer.
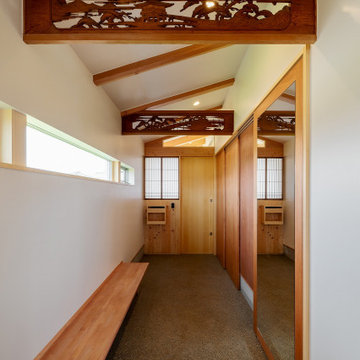
Entryway - large contemporary concrete floor, gray floor, exposed beam and shiplap wall entryway idea in Other with white walls and a light wood front door
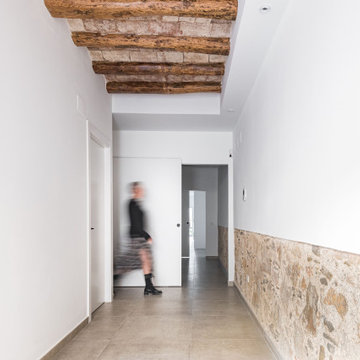
En esta casa pareada hemos reformado siguiendo criterios de eficiencia energética y sostenibilidad.
Aplicando soluciones para aislar el suelo, las paredes y el techo, además de puertas y ventanas. Así conseguimos que no se pierde frío o calor y se mantiene una temperatura agradable sin necesidad de aires acondicionados.
También hemos reciclado bigas, ladrillos y piedra original del edificio como elementos decorativos. La casa de Cobi es un ejemplo de bioarquitectura, eficiencia energética y de cómo podemos contribuir a revertir los efectos del cambio climático.
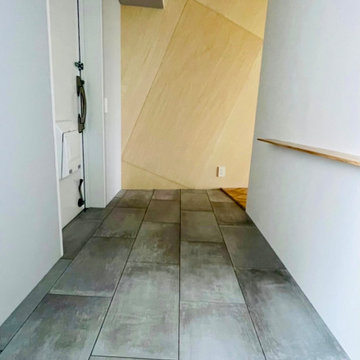
Example of a trendy gray floor, exposed beam and wood wall entryway design in Other with white walls
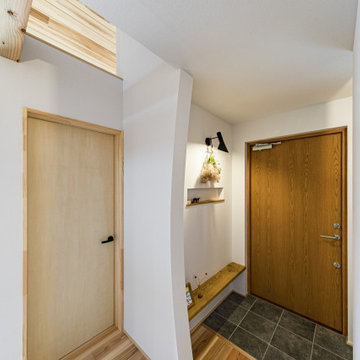
Inspiration for a mid-sized modern ceramic tile, gray floor, exposed beam and wallpaper entryway remodel in Other with white walls and an orange front door
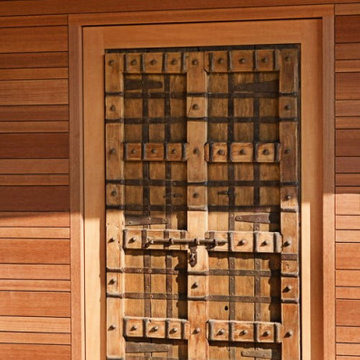
Entryway - mid-sized modern medium tone wood floor, brown floor, exposed beam and wood wall entryway idea in Vancouver with brown walls and a medium wood front door
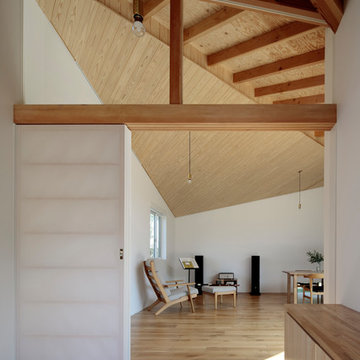
Ⓒ KOICHI TORIMURA
Minimalist beige floor, exposed beam, wallpaper and medium tone wood floor entryway photo in Other with white walls and a dark wood front door
Minimalist beige floor, exposed beam, wallpaper and medium tone wood floor entryway photo in Other with white walls and a dark wood front door
All Wall Treatments Exposed Beam Entryway Ideas
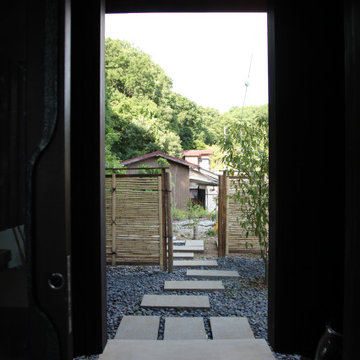
玄関アプローチを見返しています。
Mid-sized arts and crafts concrete floor, gray floor, exposed beam and wood wall entryway photo in Tokyo Suburbs with purple walls and a dark wood front door
Mid-sized arts and crafts concrete floor, gray floor, exposed beam and wood wall entryway photo in Tokyo Suburbs with purple walls and a dark wood front door
7





