Exposed Beam Entryway with a Dark Wood Front Door Ideas
Refine by:
Budget
Sort by:Popular Today
41 - 60 of 101 photos
Item 1 of 3
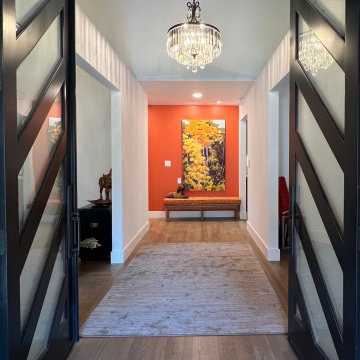
Inspiration for a mid-sized contemporary light wood floor, brown floor and exposed beam entryway remodel in San Francisco with white walls and a dark wood front door
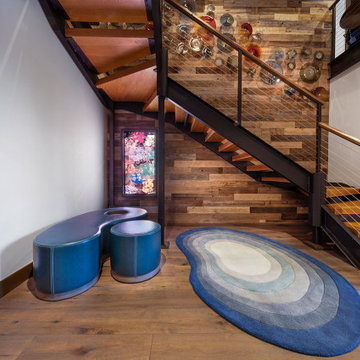
Large trendy medium tone wood floor, brown floor, exposed beam and wallpaper entryway photo in Other with white walls and a dark wood front door

The transformation of this ranch-style home in Carlsbad, CA, exemplifies a perfect blend of preserving the charm of its 1940s origins while infusing modern elements to create a unique and inviting space. By incorporating the clients' love for pottery and natural woods, the redesign pays homage to these preferences while enhancing the overall aesthetic appeal and functionality of the home. From building new decks and railings, surf showers, a reface of the home, custom light up address signs from GR Designs Line, and more custom elements to make this charming home pop.
The redesign carefully retains the distinctive characteristics of the 1940s style, such as architectural elements, layout, and overall ambiance. This preservation ensures that the home maintains its historical charm and authenticity while undergoing a modern transformation. To infuse a contemporary flair into the design, modern elements are strategically introduced. These modern twists add freshness and relevance to the space while complementing the existing architectural features. This balanced approach creates a harmonious blend of old and new, offering a timeless appeal.
The design concept revolves around the clients' passion for pottery and natural woods. These elements serve as focal points throughout the home, lending a sense of warmth, texture, and earthiness to the interior spaces. By integrating pottery-inspired accents and showcasing the beauty of natural wood grains, the design celebrates the clients' interests and preferences. A key highlight of the redesign is the use of custom-made tile from Japan, reminiscent of beautifully glazed pottery. This bespoke tile adds a touch of artistry and craftsmanship to the home, elevating its visual appeal and creating a unique focal point. Additionally, fabrics that evoke the elements of the ocean further enhance the connection with the surrounding natural environment, fostering a serene and tranquil atmosphere indoors.
The overall design concept aims to evoke a warm, lived-in feeling, inviting occupants and guests to relax and unwind. By incorporating elements that resonate with the clients' personal tastes and preferences, the home becomes more than just a living space—it becomes a reflection of their lifestyle, interests, and identity.
In summary, the redesign of this ranch-style home in Carlsbad, CA, successfully merges the charm of its 1940s origins with modern elements, creating a space that is both timeless and distinctive. Through careful attention to detail, thoughtful selection of materials, rebuilding of elements outside to add character, and a focus on personalization, the home embodies a warm, inviting atmosphere that celebrates the clients' passions and enhances their everyday living experience.
This project is on the same property as the Carlsbad Cottage and is a great journey of new and old.
Redesign of the kitchen, bedrooms, and common spaces, custom made tile, appliances from GE Monogram Cafe, bedroom window treatments custom from GR Designs Line, Lighting and Custom Address Signs from GR Designs Line, Custom Surf Shower, and more.
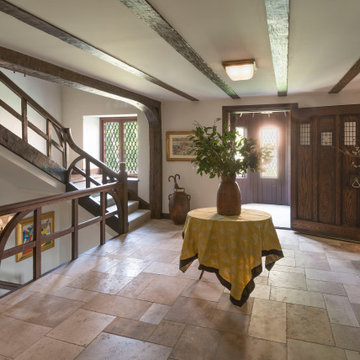
Beach style beige floor and exposed beam single front door photo in New York with beige walls and a dark wood front door
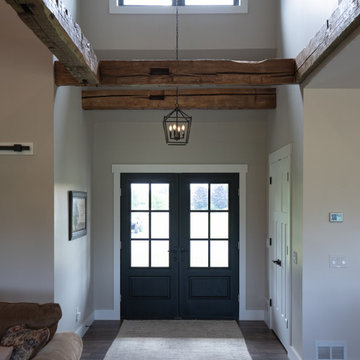
Entryway - large farmhouse medium tone wood floor, brown floor and exposed beam entryway idea in New York with gray walls and a dark wood front door
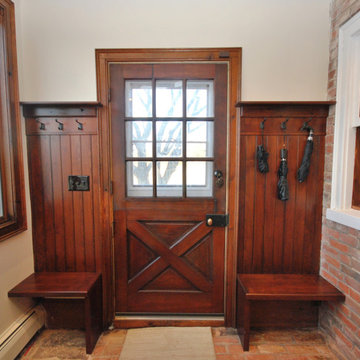
Inspiration for a small country brick floor, red floor, exposed beam and wall paneling entryway remodel in Philadelphia with beige walls and a dark wood front door
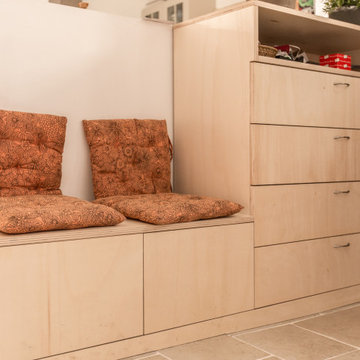
Agencement du meuble d’entrée en contre-plaqué de peuplier identique au meuble traversant qui organise l’espace.
Entryway - mid-sized contemporary travertine floor, beige floor and exposed beam entryway idea in Bordeaux with white walls and a dark wood front door
Entryway - mid-sized contemporary travertine floor, beige floor and exposed beam entryway idea in Bordeaux with white walls and a dark wood front door
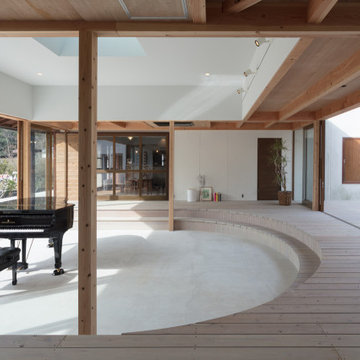
Example of a mid-sized danish light wood floor, gray floor and exposed beam entryway design in Fukuoka with white walls and a dark wood front door
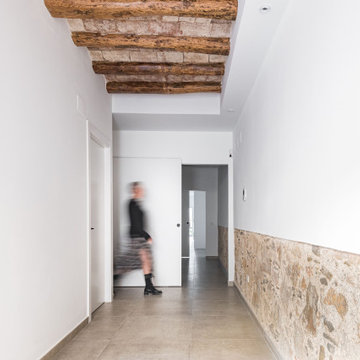
En esta casa pareada hemos reformado siguiendo criterios de eficiencia energética y sostenibilidad.
Aplicando soluciones para aislar el suelo, las paredes y el techo, además de puertas y ventanas. Así conseguimos que no se pierde frío o calor y se mantiene una temperatura agradable sin necesidad de aires acondicionados.
También hemos reciclado bigas, ladrillos y piedra original del edificio como elementos decorativos. La casa de Cobi es un ejemplo de bioarquitectura, eficiencia energética y de cómo podemos contribuir a revertir los efectos del cambio climático.
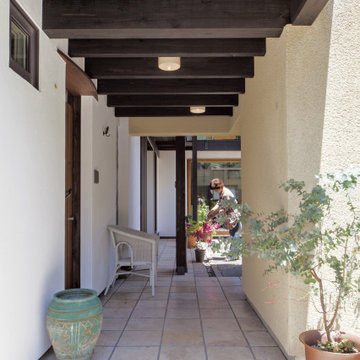
Mid-sized french country travertine floor, beige floor and exposed beam entryway photo in Other with white walls and a dark wood front door
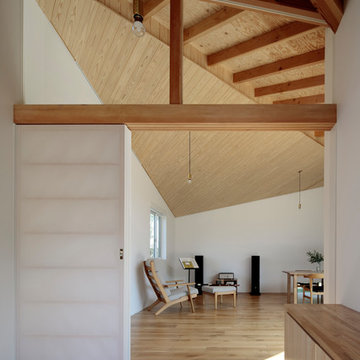
Ⓒ KOICHI TORIMURA
Minimalist beige floor, exposed beam, wallpaper and medium tone wood floor entryway photo in Other with white walls and a dark wood front door
Minimalist beige floor, exposed beam, wallpaper and medium tone wood floor entryway photo in Other with white walls and a dark wood front door
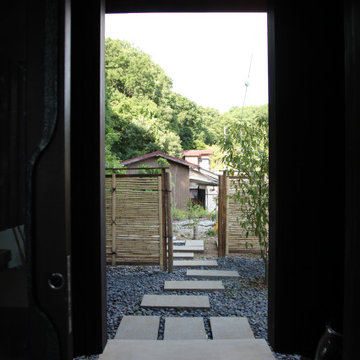
玄関アプローチを見返しています。
Mid-sized arts and crafts concrete floor, gray floor, exposed beam and wood wall entryway photo in Tokyo Suburbs with purple walls and a dark wood front door
Mid-sized arts and crafts concrete floor, gray floor, exposed beam and wood wall entryway photo in Tokyo Suburbs with purple walls and a dark wood front door

Entryway - scandinavian dark wood floor, brown floor and exposed beam entryway idea in Other with white walls and a dark wood front door
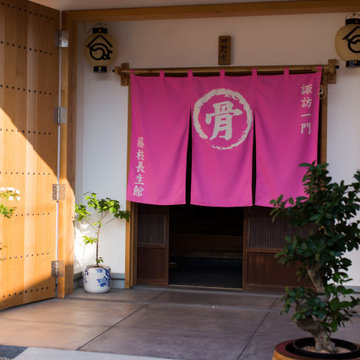
Entryway - small zen gray floor and exposed beam entryway idea in Other with white walls and a dark wood front door

Entryway - industrial medium tone wood floor, exposed beam and wallpaper entryway idea in Osaka with white walls and a dark wood front door
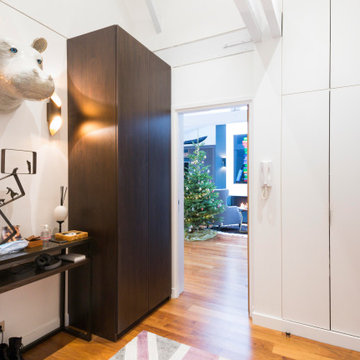
Création d'une entrée pour 2 raisons:
- sécurisation du palier ascenseur (qui arrive directement dans l'appartement (en hors champs: situé derrière la porte blindée que l'on aperçoit à droite de l'image)
- Isolation de l'accès pompier à la toiture (qui se trouve lui aussi à droite sur l'image (en hors-champs).
=> Abattement de l'ancienne paroi de verre et refonte de la cloison pour blindage
=> Fourniture et pose d'une porte blindée
- Création d'une zone vestibule : avec rangements toute hauteur, et permettant de la même manière le coffrage des compteurs et autres tableaux techniques.
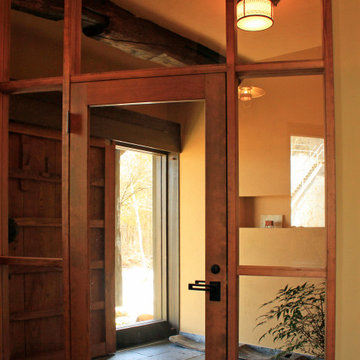
Example of a large mountain style marble floor, black floor and exposed beam entryway design in Other with beige walls and a dark wood front door
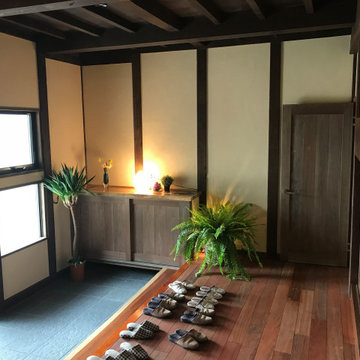
玄関。無垢フローリング、造作下駄箱。
Sliding front door - asian medium tone wood floor, beige floor and exposed beam sliding front door idea in Other with beige walls and a dark wood front door
Sliding front door - asian medium tone wood floor, beige floor and exposed beam sliding front door idea in Other with beige walls and a dark wood front door
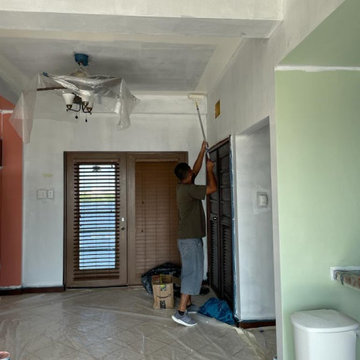
Photo of painting in process in the entry and great room.
Kept the entry walls and ceiling white, to allow the other spaces in the great room to draw the focus. The front doors shown here were not in great shape, so the owner asked to have them painted. We chose to paint them in the same deep blue color used in the living room. To the right of this photo, we see the seafoam accent color around the entertainment alcove.
***
Hired to create a paint plan for vacation condo in Belize. Beige tile floor and medium-dark wood trim and cabinets to remain throughout, but repainting all walls and ceilings in 2 bed/2 bath beach condo.
Exposed Beam Entryway with a Dark Wood Front Door Ideas
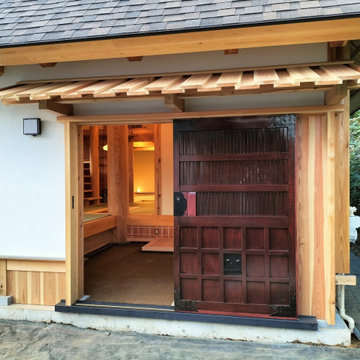
蔵戸の玄関戸です。
無垢板大和張りの玄関庇です。
Inspiration for a mid-sized craftsman exposed beam entryway remodel in Tokyo Suburbs with white walls and a dark wood front door
Inspiration for a mid-sized craftsman exposed beam entryway remodel in Tokyo Suburbs with white walls and a dark wood front door
3





