Exposed Beam Home Office with Beige Walls Ideas
Refine by:
Budget
Sort by:Popular Today
1 - 20 of 73 photos
Item 1 of 3
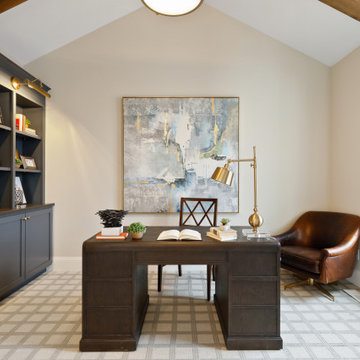
Inspiration for a transitional freestanding desk carpeted, multicolored floor, exposed beam and vaulted ceiling study room remodel in Minneapolis with beige walls and no fireplace

Craft room - large transitional freestanding desk light wood floor, beige floor and exposed beam craft room idea in Other with beige walls, a standard fireplace and a metal fireplace
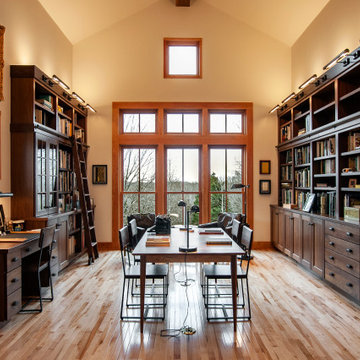
Elegant freestanding desk light wood floor, beige floor, exposed beam and vaulted ceiling home office photo in Nashville with beige walls
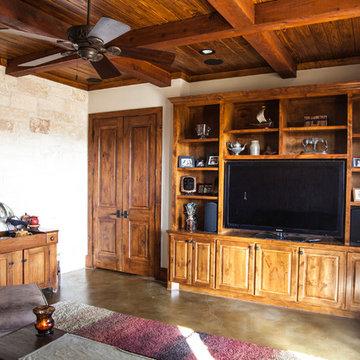
Rustic sitting/office area with stone accent wall, wood ceiling and beams and built-in entertainment center. Floors are stained concrete.
Mid-sized mountain style concrete floor, brown floor and exposed beam study room photo in Houston with beige walls
Mid-sized mountain style concrete floor, brown floor and exposed beam study room photo in Houston with beige walls
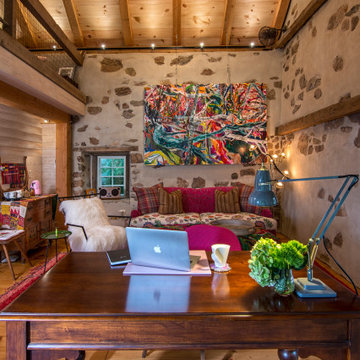
This stone out building was once a barn on my client's property. A dream come true, the space was converted to be a writing office for my client who has published and continues to follow her dreams of writing fiction. This home office doubles as sleeping guest quarters with a sleeping loft and full bath. The space is entirely the wife's in this home.
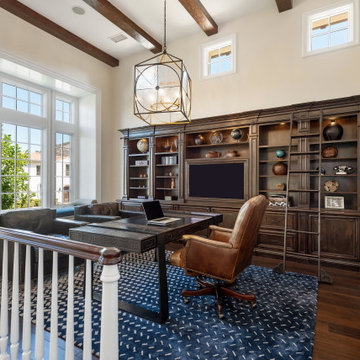
A Home Office sits at the top of an open Loft, complete with a dark wood built in bookcase and floating desk that faces a wall of windows. A masculine office balanced with dark brown and blue, and modern lighting.
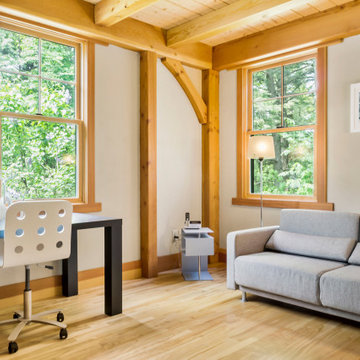
Home office - large craftsman freestanding desk light wood floor and exposed beam home office idea in Other with beige walls
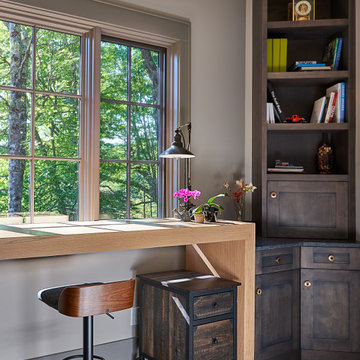
Craft room - large freestanding desk light wood floor, beige floor and exposed beam craft room idea in Other with beige walls, a standard fireplace and a metal fireplace
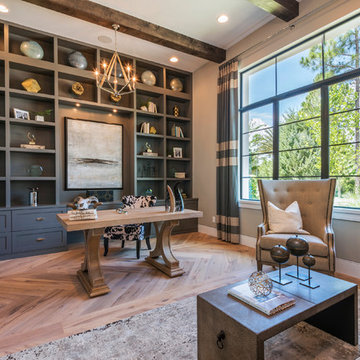
Multi-functional spaces are here to stay! We created a built-in as the focal point in the space for storage, a freestanding desk and bar cart, and a separate zone to maximize additional seating for this dreamy office. We love the stained beams and decorative light as well. Studio KW Photography
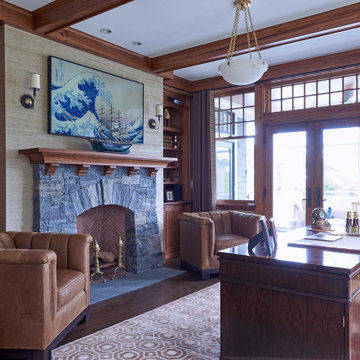
Inspiration for a large coastal freestanding desk dark wood floor, exposed beam and wallpaper study room remodel in Portland Maine with beige walls, a standard fireplace and a stacked stone fireplace
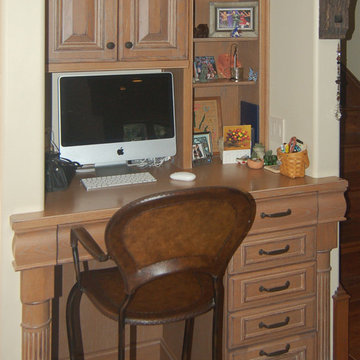
When the homeowners decided to move from San Francisco to the Central Coast, they were looking for a more relaxed lifestyle, a unique place to call their own, and an environment conducive to raising their young children. They found it all in San Luis Obispo. They had owned a house here in SLO for several years that they had used as a rental. As the homeowners own and run a contracting business and relocation was not impossible, they decided to move their business and make this SLO rental into their dream home.
As a rental, the house was in a bare-bones condition. The kitchen had old white cabinets, boring white tile counters, and a horrendous vinyl tile floor. Not only was the kitchen out-of-date and old-fashioned, it was also pretty worn out. The tiles were cracking and the grout was stained, the cabinet doors were sagging, and the appliances were conflicting (ie: you could not open the stove and dishwasher at the same time).
To top it all off, the kitchen was just too small for the custom home the homeowners wanted to create.
Thus enters San Luis Kitchen. At the beginning of their quest to remodel, the homeowners visited San Luis Kitchen’s showroom and fell in love with our Tuscan Grotto display. They sat down with our designers and together we worked out the scope of the project, the budget for cabinetry and how that fit into their overall budget, and then we worked on the new design for the home starting with the kitchen.
As the homeowners felt the kitchen was cramped, it was decided to expand by moving the window wall out onto the existing porch. Besides the extra space gained, moving the wall brought the kitchen window out from under the porch roof – increasing the natural light available in the space. (It really helps when the homeowner both understands building and can do his own contracting and construction.) A new arched window and stone clad wall now highlights the end of the kitchen. As we gained wall space, we were able to move the range and add a plaster hood, creating a focal nice focal point for the kitchen.
The other long wall now houses a Sub-Zero refrigerator and lots of counter workspace. Then we completed the kitchen by adding a wrap-around wet bar extending into the old dining space. We included a pull-out pantry unit with open shelves above it, wine cubbies, a cabinet for glassware recessed into the wall, under-counter refrigerator drawers, sink base and trash cabinet, along with a decorative bookcase cabinet and bar seating. Lots of function in this corner of the kitchen; a bar for entertaining and a snack station for the kids.
After the kitchen design was finalized and ordered, the homeowners turned their attention to the rest of the house. They asked San Luis Kitchen to help with their master suite, a guest bath, their home control center (essentially a deck tucked under the main staircase) and finally their laundry room. Here are the photos:
I wish I could show you the rest of the house. The homeowners took a poor rental house and turned it into a showpiece! They added custom concrete floors, unique fiber optic lighting, large picture windows, and much more. There is now an outdoor kitchen complete with pizza oven, an outdoor shower and exquisite garden. They added a dedicated dog run to the side yard for their pooches and a rooftop deck at the very peak. Such a fun house.
Wood-Mode Fine Custom Cabinetry, Barcelona
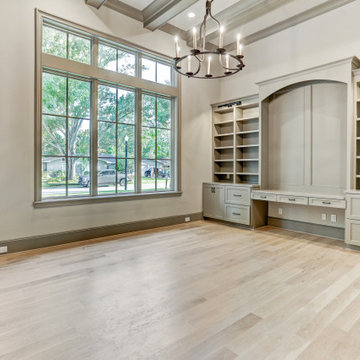
Example of a large french country built-in desk light wood floor, beige floor and exposed beam study room design in Houston with beige walls
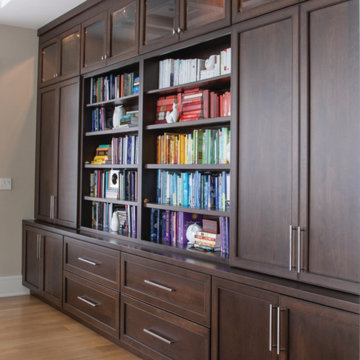
www.genevacabinet.com - Lake Geneva, WI - Home office
Inspiration for a large timeless freestanding desk medium tone wood floor and exposed beam home office library remodel in Milwaukee with beige walls
Inspiration for a large timeless freestanding desk medium tone wood floor and exposed beam home office library remodel in Milwaukee with beige walls
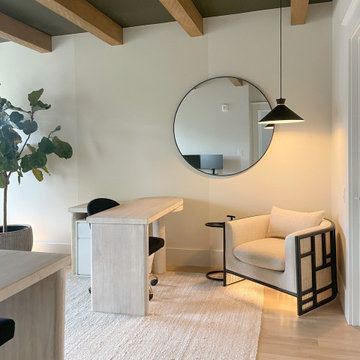
Faux wood beams will automatically enhance any space with even the simplest designs. This customer even carried our beams up flights of stairs and added them to her condo with ease! Transform your home office with faux wood beams from Barron Designs.
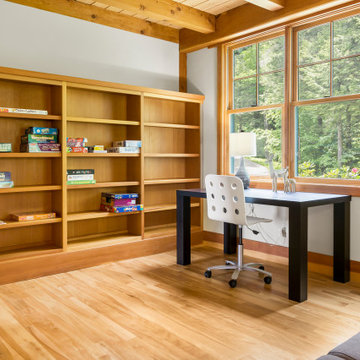
Large arts and crafts freestanding desk light wood floor and exposed beam home office photo in Burlington with beige walls
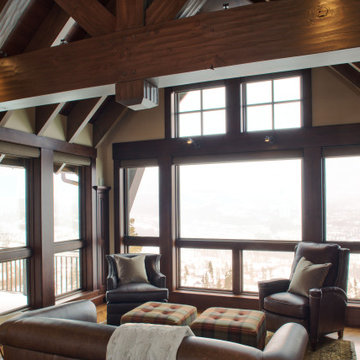
A generous home office to double as a guest room. The handsome desk and lounge area face the nearby ski slopes.
Elegant freestanding desk medium tone wood floor, brown floor, exposed beam and wall paneling study room photo in Denver with beige walls
Elegant freestanding desk medium tone wood floor, brown floor, exposed beam and wall paneling study room photo in Denver with beige walls
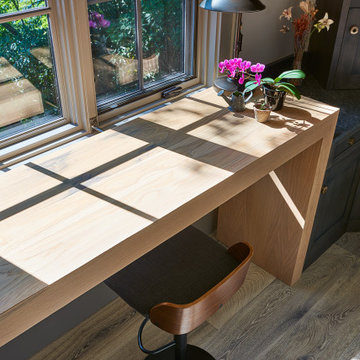
Inspiration for a large freestanding desk light wood floor, beige floor and exposed beam craft room remodel in Other with beige walls, a standard fireplace and a metal fireplace

Home office - farmhouse freestanding desk concrete floor, gray floor, exposed beam, wood ceiling and wood wall home office idea in Portland with beige walls
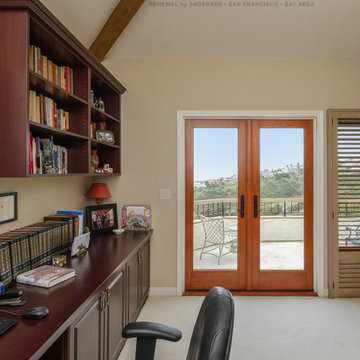
Handsome home office with new French Doors we installed. This wonderful work space with built-in desk and wall-mounted shelves looks amazing with exposed beam vaulted ceilings and a new wood interior French Door. Find out more about getting new windows and doors for you home from Renewal by Andersen of San Francisco serving the whole Bay Area.
Exposed Beam Home Office with Beige Walls Ideas
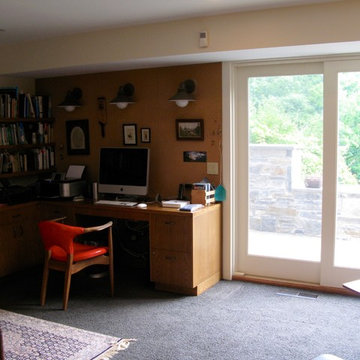
A basement remodel and home office design with serious style!
Minimalist built-in desk carpeted, black floor, exposed beam and brick wall study room photo in Other with beige walls
Minimalist built-in desk carpeted, black floor, exposed beam and brick wall study room photo in Other with beige walls
1





