Exposed Beam Industrial Family Room Ideas
Refine by:
Budget
Sort by:Popular Today
1 - 20 of 65 photos
Item 1 of 3
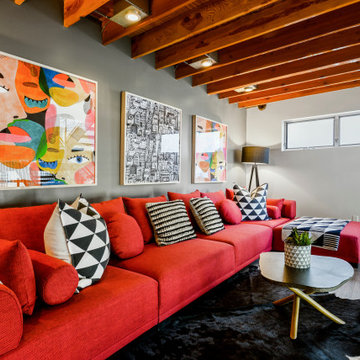
Example of an urban loft-style exposed beam family room design in Los Angeles with gray walls

Example of a large urban open concept vinyl floor, gray floor, exposed beam and brick wall family room design in Other with a bar, no fireplace and a wall-mounted tv
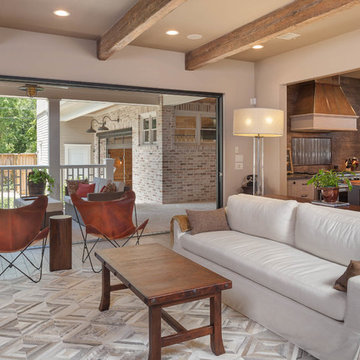
Benjamin Hill Photography
Nana Wall Glass Bifold Doors
Large urban open concept medium tone wood floor, brown floor and exposed beam family room photo in Houston with beige walls and a media wall
Large urban open concept medium tone wood floor, brown floor and exposed beam family room photo in Houston with beige walls and a media wall
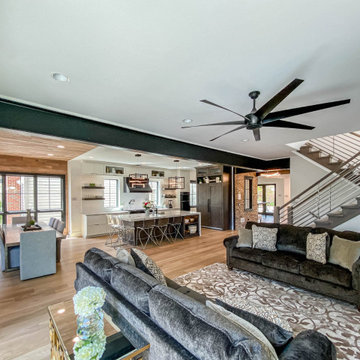
Example of a large urban open concept light wood floor, exposed beam and wood wall family room design in Chicago with white walls, a standard fireplace, a metal fireplace and a wall-mounted tv
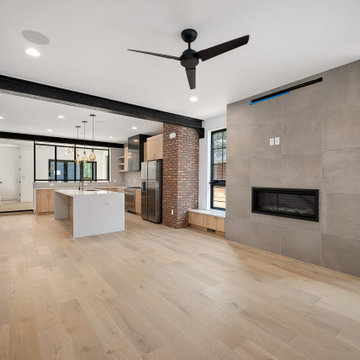
Inspiration for a small industrial open concept light wood floor, brown floor, exposed beam and brick wall family room remodel in Denver with white walls, a standard fireplace and a tile fireplace
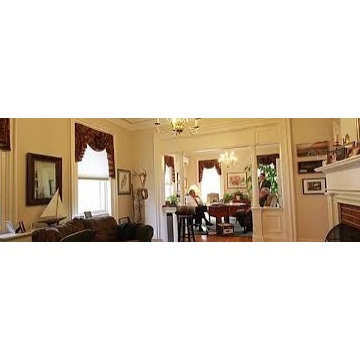
Meub Associates is a full-service law firm located in Rutland, Vermont. We represent individuals, organizations, and businesses throughout Vermont. Our firm uses a unique team approach so we can provide all of our clients with exceptional legal work and individual support.
When you hire one of us, you get the benefit of our combined expertise and experience.
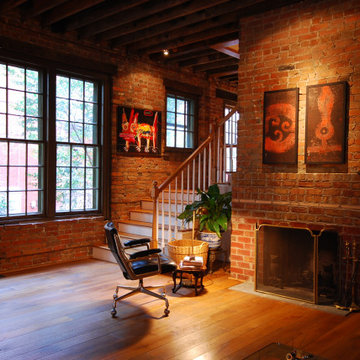
Family room - mid-sized industrial enclosed exposed beam and brick wall family room idea in DC Metro with a brick fireplace
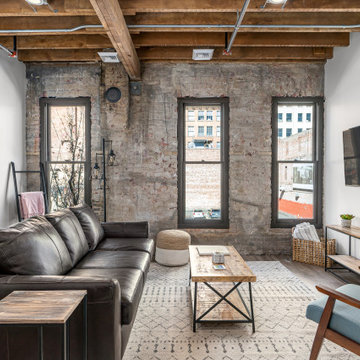
Mid-sized urban brown floor, brick wall and exposed beam family room photo in Other with no fireplace, a wall-mounted tv and white walls

Example of a mid-sized urban loft-style medium tone wood floor, brown floor, exposed beam and brick wall family room design in Other with white walls, a standard fireplace and a concrete fireplace
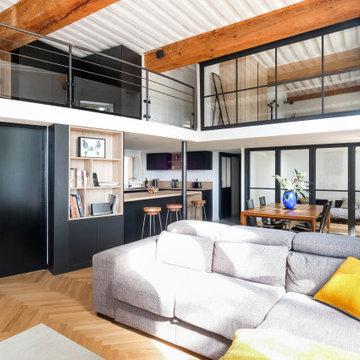
Dans la pièce de vie, le carrelage a été remplacé par un parquet à batons rompus, une grande bibliothèque sur mesure a été conçu pour masquer la forme arrondie de la mezzanine et les solives ont été peintes en blanc pour apporter un maximum de luminosité à la pièce
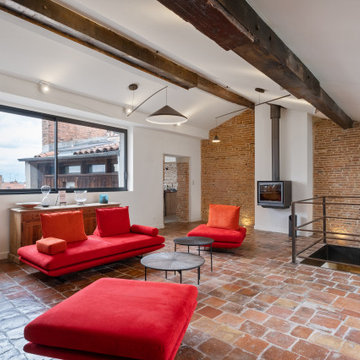
Rénovation complète du séjour. suppression et déplacement de l'ancien escalier. Création d'un escalier en verre et métal patiné imitation rouille. Rénovation des tomettes et des murs en brique. Création d'un éclairage de la charpente et des murs en brique. Pose d'un poêle suspendu Stuv 16.
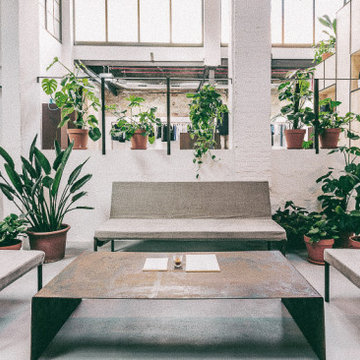
► Local en Calle Aragó
✓ Instalación contra incendios.
✓ Pavimento continuo de Cemento alisado
✓ Ventanas de Hierro y Cristal.
✓ Restauración de columnas de hierro forjado.
✓ Acondicionamiento de aire por conductos vistos.
✓ Mobiliario estilo Industrial.
✓ Cocina apta para Local Comercial.
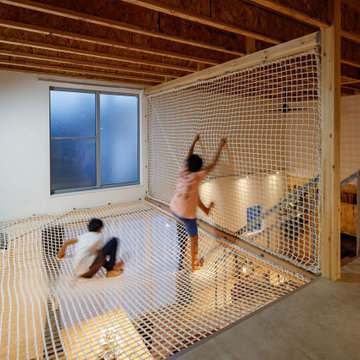
町田駅から徒歩20分。生産緑地も多く残る郊外の住宅地に建つ戸建賃貸住宅3棟のプロジェクト。賃料設定の難しいエリアで高利回りを出していくために、コストダウンと商品価値の向上を両立させました。玄関の広い土間はガレージ以外にも自由に使えるスペースとしています。OSBという木目の壁は自由に釘が打て、今までにない賃貸物件となっています。吹き抜けのハンモックは、大人二人が乗っても大丈夫な設計となっており、普通の賃貸物件にはない価値を創造しています。
もちろん、この住宅を一戸建ての住宅としてカスタマイズすることも可能です。
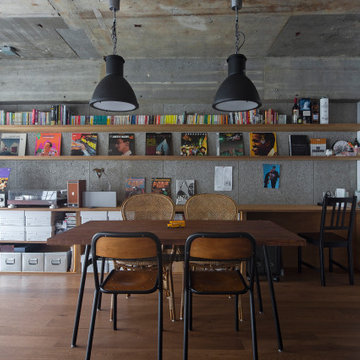
Urban open concept plywood floor, brown floor, exposed beam and wall paneling family room library photo in Kyoto with gray walls and no fireplace
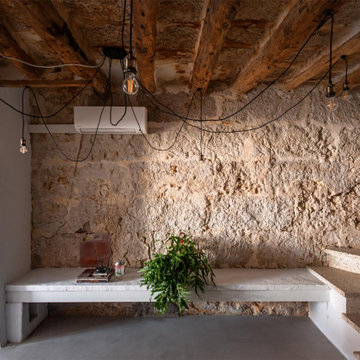
Salón, sala de juego o de estudios en la primera planta. Entre las dos habitaciones y desde donde se sube a la última planta.
Mid-sized urban loft-style dark wood floor and exposed beam family room library photo in Other with white walls
Mid-sized urban loft-style dark wood floor and exposed beam family room library photo in Other with white walls
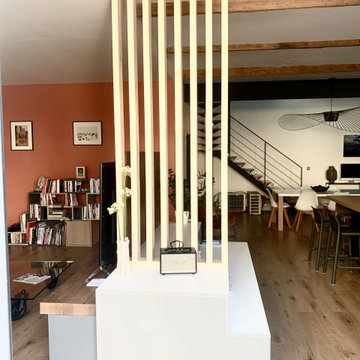
Inspiration for a mid-sized industrial open concept light wood floor, beige floor and exposed beam family room remodel in Other with beige walls and no tv

Dessin et réalisation d'une Verrière en accordéon
Example of a large urban open concept ceramic tile, beige floor and exposed beam family room design in Paris with a bar, blue walls, a wood stove and no tv
Example of a large urban open concept ceramic tile, beige floor and exposed beam family room design in Paris with a bar, blue walls, a wood stove and no tv

【2階ホール(南側)】
吹き抜け部分に配置されたシーリングファンと薪ストーブ。
薪ストーブから一直線に伸びる煙突が、吹抜けの開放感を際立たせています。
Large urban open concept light wood floor, beige floor, exposed beam and wainscoting family room photo in Fukuoka with beige walls, a wood stove and a shiplap fireplace
Large urban open concept light wood floor, beige floor, exposed beam and wainscoting family room photo in Fukuoka with beige walls, a wood stove and a shiplap fireplace
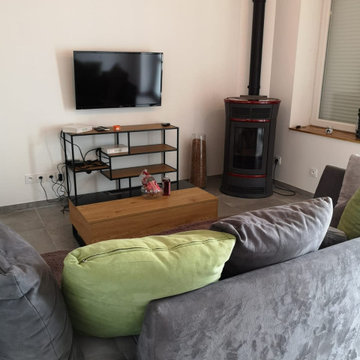
Family room - mid-sized industrial enclosed ceramic tile, gray floor and exposed beam family room idea in Other with white walls, a wood stove, a metal fireplace and a wall-mounted tv
Exposed Beam Industrial Family Room Ideas
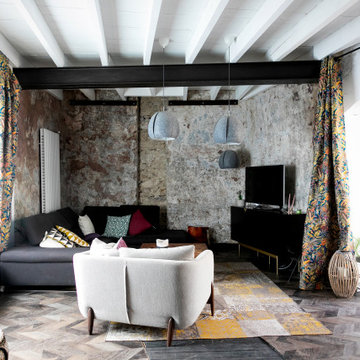
Rénovation d'une maison de maître et d'une cave viticole
Family room - industrial vinyl floor and exposed beam family room idea in Other with gray walls
Family room - industrial vinyl floor and exposed beam family room idea in Other with gray walls
1





