Exposed Beam Powder Room with a Two-Piece Toilet Ideas
Refine by:
Budget
Sort by:Popular Today
1 - 20 of 21 photos
Item 1 of 3
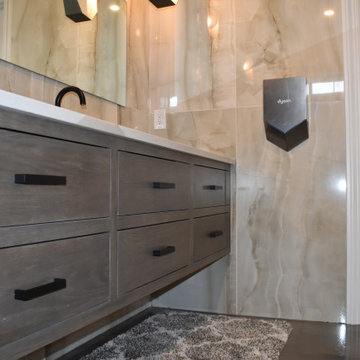
Entire basement finish-out on new home
Large transitional beige tile and ceramic tile concrete floor, multicolored floor and exposed beam powder room photo in Cleveland with beaded inset cabinets, medium tone wood cabinets, a two-piece toilet, beige walls, an undermount sink, quartz countertops, beige countertops and a floating vanity
Large transitional beige tile and ceramic tile concrete floor, multicolored floor and exposed beam powder room photo in Cleveland with beaded inset cabinets, medium tone wood cabinets, a two-piece toilet, beige walls, an undermount sink, quartz countertops, beige countertops and a floating vanity

Example of a large arts and crafts brown tile and stone tile medium tone wood floor, brown floor and exposed beam powder room design in Minneapolis with flat-panel cabinets, brown cabinets, a two-piece toilet, red walls, an integrated sink, granite countertops, black countertops and a floating vanity

Light and Airy shiplap bathroom was the dream for this hard working couple. The goal was to totally re-create a space that was both beautiful, that made sense functionally and a place to remind the clients of their vacation time. A peaceful oasis. We knew we wanted to use tile that looks like shiplap. A cost effective way to create a timeless look. By cladding the entire tub shower wall it really looks more like real shiplap planked walls.
The center point of the room is the new window and two new rustic beams. Centered in the beams is the rustic chandelier.
Design by Signature Designs Kitchen Bath
Contractor ADR Design & Remodel
Photos by Gail Owens

Achieve functionality without sacrificing style with our functional Executive Suite Bathroom Upgrade.
Large minimalist multicolored tile and stone slab dark wood floor, brown floor and exposed beam powder room photo in San Francisco with flat-panel cabinets, dark wood cabinets, a two-piece toilet, black walls, a vessel sink, terrazzo countertops, black countertops and a floating vanity
Large minimalist multicolored tile and stone slab dark wood floor, brown floor and exposed beam powder room photo in San Francisco with flat-panel cabinets, dark wood cabinets, a two-piece toilet, black walls, a vessel sink, terrazzo countertops, black countertops and a floating vanity
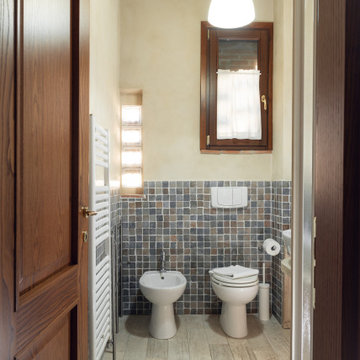
Committenti: Francesca & Davide. Ripresa fotografica: impiego obiettivo 24mm su pieno formato; macchina su treppiedi con allineamento ortogonale dell'inquadratura; impiego luce naturale esistente con l'ausilio di luci flash e luci continue 5500°K. Post-produzione: aggiustamenti base immagine; fusione manuale di livelli con differente esposizione per produrre un'immagine ad alto intervallo dinamico ma realistica; rimozione elementi di disturbo. Obiettivo commerciale: realizzazione fotografie di complemento ad annunci su siti web di affitti come Airbnb, Booking, eccetera; pubblicità su social network.
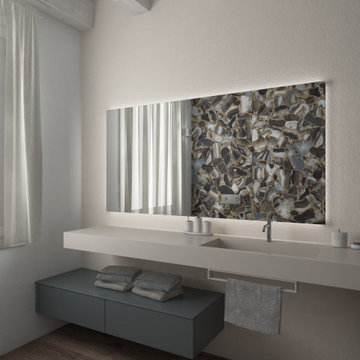
La parete dei sanitari rivestita in un particolarissimo gres effetto quarzo grigio e blu. Il mobile lavabo è un semplice piano ada alto spessore in gres beige con vasca integrata dello stesso materiale. Il cestone sospeso laccato grigio scuro contrasta ma si abbina ai toni scuri delle pareti e del rivestimento.

A Very Unique design with Statement Wall Paper & Black wood Wall Panelling.
This small space has a luxurious mix of industrial design mixed with traditional features. The high level cistern WC creates drama in keeping with the industrial star feature floor and leopard print wall paper. The beauty is in the details and this can be seen in the bronze brass tap, the beautiful hanging mirror and the miniature cast iron radiator. A true adventure in design.
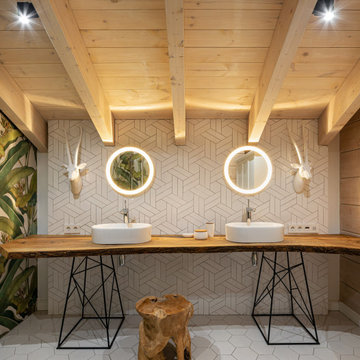
Example of a mid-sized urban gray tile and porcelain tile porcelain tile, gray floor, exposed beam and wall paneling powder room design in Moscow with medium tone wood cabinets, a two-piece toilet, gray walls, a console sink, wood countertops, beige countertops and a freestanding vanity
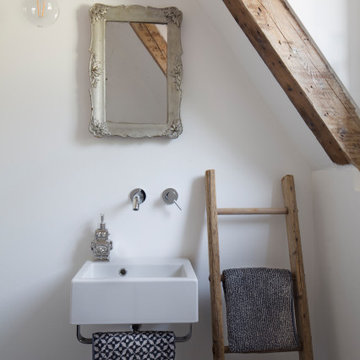
bagno di servizio con piccolo lavandino a sospensione, scla antica come porta asciugameto, travi a vista, specchio di recupero
Example of a mid-sized trendy concrete floor, gray floor and exposed beam powder room design in Milan with white walls, white countertops, a two-piece toilet and a wall-mount sink
Example of a mid-sized trendy concrete floor, gray floor and exposed beam powder room design in Milan with white walls, white countertops, a two-piece toilet and a wall-mount sink
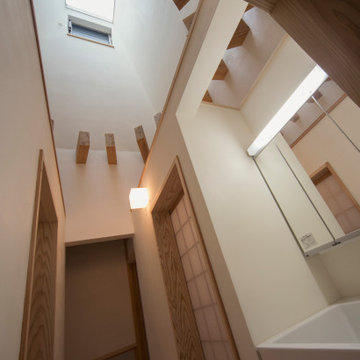
Mid-sized white tile light wood floor and exposed beam powder room photo in Tokyo Suburbs with open cabinets, white cabinets, a two-piece toilet, white walls, solid surface countertops, white countertops and a built-in vanity
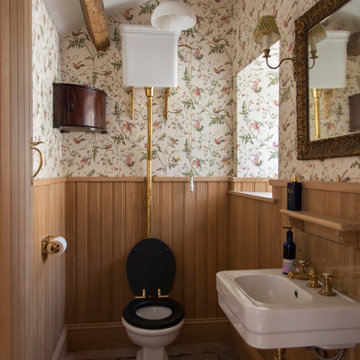
New cloakroom
Powder room - small traditional limestone floor, gray floor, exposed beam and wainscoting powder room idea in Other with a two-piece toilet and a wall-mount sink
Powder room - small traditional limestone floor, gray floor, exposed beam and wainscoting powder room idea in Other with a two-piece toilet and a wall-mount sink
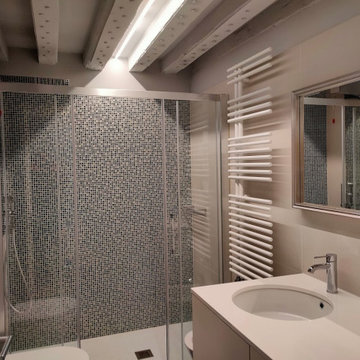
Inspiration for a mid-sized contemporary mosaic tile exposed beam powder room remodel in Venice with flat-panel cabinets, white cabinets, a two-piece toilet, a drop-in sink, solid surface countertops and white countertops
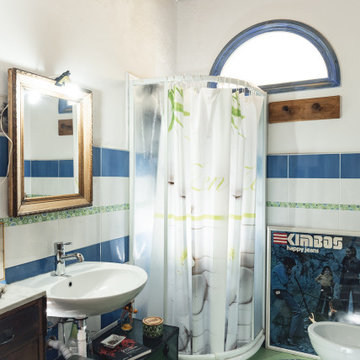
Committente: Studio Immobiliare GR Firenze. Ripresa fotografica: impiego obiettivo 24mm su pieno formato; macchina su treppiedi con allineamento ortogonale dell'inquadratura; impiego luce naturale esistente con l'ausilio di luci flash e luci continue 5400°K. Post-produzione: aggiustamenti base immagine; fusione manuale di livelli con differente esposizione per produrre un'immagine ad alto intervallo dinamico ma realistica; rimozione elementi di disturbo. Obiettivo commerciale: realizzazione fotografie di complemento ad annunci su siti web agenzia immobiliare; pubblicità su social network; pubblicità a stampa (principalmente volantini e pieghevoli).
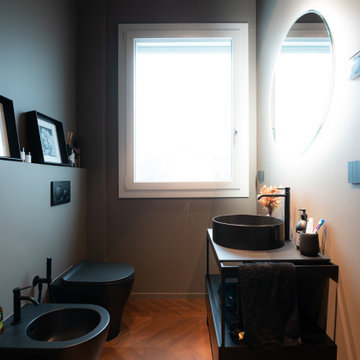
Inspiration for a mid-sized contemporary brown tile dark wood floor, brown floor and exposed beam powder room remodel in Bologna with open cabinets, medium tone wood cabinets, a two-piece toilet, brown walls, a vessel sink, quartzite countertops, brown countertops and a freestanding vanity
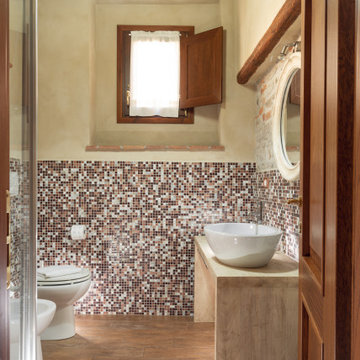
Committenti: Francesca & Davide. Ripresa fotografica: impiego obiettivo 24mm su pieno formato; macchina su treppiedi con allineamento ortogonale dell'inquadratura; impiego luce naturale esistente con l'ausilio di luci flash e luci continue 5500°K. Post-produzione: aggiustamenti base immagine; fusione manuale di livelli con differente esposizione per produrre un'immagine ad alto intervallo dinamico ma realistica; rimozione elementi di disturbo. Obiettivo commerciale: realizzazione fotografie di complemento ad annunci su siti web di affitti come Airbnb, Booking, eccetera; pubblicità su social network.
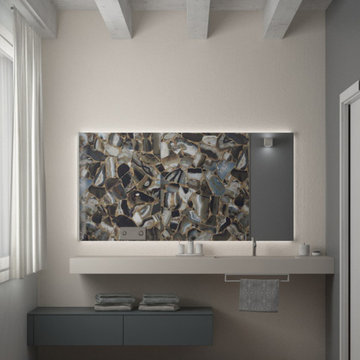
La parete dei sanitari rivestita in un particolarissimo gres effetto quarzo grigio e blu. Il mobile lavabo è un semplice piano ada alto spessore in gres beige con vasca integrata dello stesso materiale. Il cestone sospeso laccato grigio scuro contrasta ma si abbina ai toni scuri delle pareti e del rivestimento.
Exposed Beam Powder Room with a Two-Piece Toilet Ideas
1





