Exposed Beam Utility Room Ideas
Refine by:
Budget
Sort by:Popular Today
1 - 20 of 40 photos
Item 1 of 3

Small minimalist single-wall concrete floor, gray floor and exposed beam utility room photo in New York with flat-panel cabinets, green cabinets, wood countertops, white walls, a stacked washer/dryer and blue countertops

Offering an alternative storage option, across from the laundry space is a matching cabinet containing space to store shoes and outerwear. These custom screens are made from Ash and natural rattan cane webbing to conceal storage when entering and exiting the home.

Inspiration for a mid-sized u-shaped carpeted, gray floor and exposed beam utility room remodel in Minneapolis with an utility sink, laminate countertops, white walls and a side-by-side washer/dryer

Inspiration for a mid-sized eclectic galley concrete floor, multicolored floor and exposed beam utility room remodel in Philadelphia with a farmhouse sink, recessed-panel cabinets, beige cabinets, granite countertops, multicolored backsplash, granite backsplash, gray walls, a side-by-side washer/dryer and multicolored countertops

Inspiration for a mid-sized eclectic galley concrete floor, multicolored floor and exposed beam utility room remodel in Philadelphia with a farmhouse sink, recessed-panel cabinets, beige cabinets, granite countertops, multicolored backsplash, granite backsplash, gray walls, a side-by-side washer/dryer and multicolored countertops

Here we see the storage of the washer, dryer, and laundry behind the custom-made wooden screens. The laundry storage area features a black matte metal garment hanging rod above Ash cabinetry topped with polished terrazzo that features an array of grey and multi-tonal pinks and carries up to the back of the wall. The wall sconce features a hand-blown glass globe, cut and polished to resemble a precious stone or crystal.
Utility room - mid-sized craftsman galley vinyl floor, white floor, exposed beam and wall paneling utility room idea in San Francisco with a drop-in sink, shaker cabinets, white cabinets, wood countertops, gray backsplash, ceramic backsplash, gray walls, a side-by-side washer/dryer and brown countertops
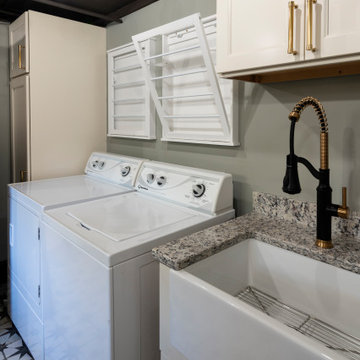
Inspiration for a mid-sized eclectic galley concrete floor, multicolored floor and exposed beam utility room remodel in Philadelphia with a farmhouse sink, recessed-panel cabinets, beige cabinets, granite countertops, multicolored backsplash, granite backsplash, gray walls, a side-by-side washer/dryer and multicolored countertops

This 1930's cottage update exposed all of the original wood beams in the low ceilings and the new copper pipes. The tiny spaces was brightened and given a modern twist with bright whites and black accents along with this custom tryptic by Lori Delisle. The concrete block foundation wall was painted with concrete paint and stenciled.
Example of a mid-sized arts and crafts galley vinyl floor, white floor, exposed beam and wall paneling utility room design in San Francisco with a drop-in sink, shaker cabinets, white cabinets, wood countertops, gray backsplash, ceramic backsplash, gray walls, a side-by-side washer/dryer and brown countertops
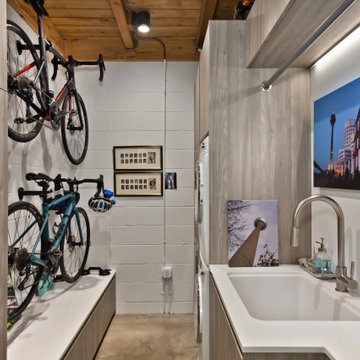
Utility room - mid-sized contemporary galley concrete floor and exposed beam utility room idea in Minneapolis with an undermount sink, flat-panel cabinets, gray cabinets, quartz countertops, white walls, a stacked washer/dryer and white countertops

Example of a mid-sized minimalist u-shaped dark wood floor, exposed beam and brick wall utility room design in New York with an utility sink, glass-front cabinets, white cabinets, granite countertops, white backsplash, an integrated washer/dryer and black countertops

A mudroom with a laundry cabinet features large windows that provide an abundance of natural light. The custom screens, made from Ash and natural rattan cane webbing, incorporate built-in vents to conceal the washer and dryer while in use.

Photography by Craig Townsend
Utility room - mid-sized eclectic ceramic tile, gray floor, exposed beam and brick wall utility room idea in Other with a single-bowl sink, medium tone wood cabinets, white backsplash, subway tile backsplash and white countertops
Utility room - mid-sized eclectic ceramic tile, gray floor, exposed beam and brick wall utility room idea in Other with a single-bowl sink, medium tone wood cabinets, white backsplash, subway tile backsplash and white countertops
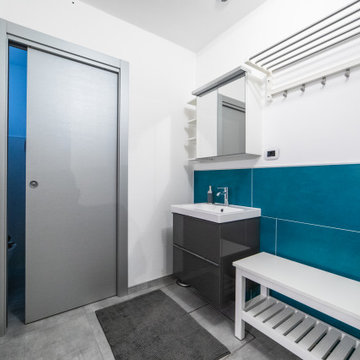
Inspiration for a large contemporary single-wall porcelain tile, gray floor and exposed beam utility room remodel in Other with a single-bowl sink, flat-panel cabinets, gray cabinets, solid surface countertops, white walls, a side-by-side washer/dryer and white countertops
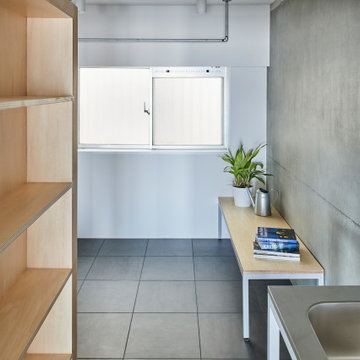
Inspiration for a mid-sized industrial dark wood floor, brown floor, exposed beam and shiplap wall utility room remodel in Tokyo Suburbs with gray walls and an integrated washer/dryer
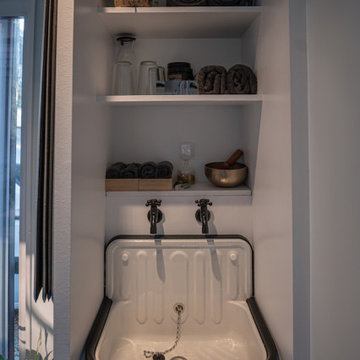
Gym & Yoga Studio
In this project we created a multi-functional space. It was important to balance the energy flow in the space as the client wanted to be able to achieve high intensity training and also to relax unwind. We introduced large windows and sliding doors to allow the energy to flow through the building. Another challenge was introducing storage while not overcrowding the space. We achieved this by building a small second level platform which is accessible via retractable steps.
Our choice of palette supported the clients request for a multifunctional space, we brought in a balance of elements focusing predominately on water and wood. This also enhances and ties in the beautiful lush green landscape connecting to the Biophilic theory that we can connect to co-regulate with nature.
This project included the full interior package.
This is a restorative space that positively impact health and wellbeing using Holistic Interior Design.
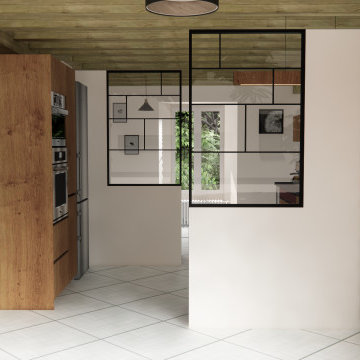
Dans une maison datant du milieu du 19ieme siècle, la cuisine actuelle de notre client est un grand espace baigné de lumière, qui demande un rajeunissement, car souffre du manque de rangement, et manque de plan de travail.
Une succession de meubles de cuisine juste posés sans recherche d’harmonie et dépareillés.
Le souhait de notre client est de repenser cette pièce pour qu’elle devienne cuisine avec espace repas, arrière cuisine et buanderie.
La lumière est traversante : une fenêtre et une porte vitrée à chaque extrémité de la pièce.
La clarté et la lumière doivent être conservées.
Les deux colonnes seront si possible cachées.
Deux points d’eau préexistent dans la pièce.
Deux entrées, conserver un visuel aéré dès l’arrivée dans la pièce.
Les poutres au plafond sont conservées, mises en valeur par un retour au bois (décapage-aérogommage) ou simplement repeintes.
Petites verrières sur mesure pour séparer les espaces cuisine, coin-repas, buanderie et arrière cuisine.
Matériaux de prédilection : le bois, le verre avec une petite touche de style contemporain et industriel
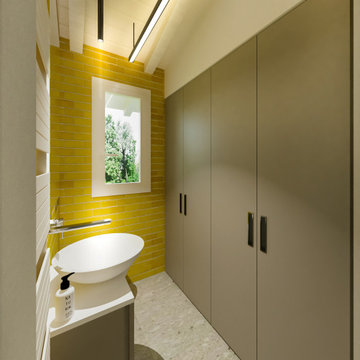
un bagno piccolissimo ma attrezzato a lavanderia, il tutto ben nascosto dietro un mobile con ante a soffietto, per lasciare l'immagine del secondo bagno sempre fresca e ordinata. Non più un bagno di servizio, bensì un piccolo gioiello degno del resto dell'abitazione.
Exposed Beam Utility Room Ideas
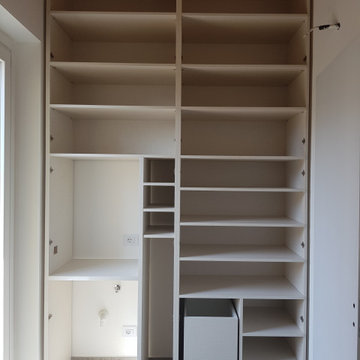
Questa foto è la disposizione (senza ante) del mobile a muro della lavanderia, molto contenitivo ed ordinato.
Sul lato sinistro vediamo il vano per lavatrice ed asciugatrice, a fianco un vano per le scope e detersivi, al di sopra tutti i ripiani e poi a destra il "famoso cestone dei panni sporchi" con ulteriori ripiani.
1





