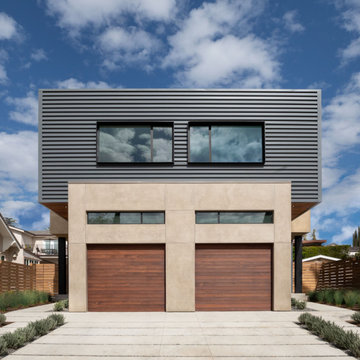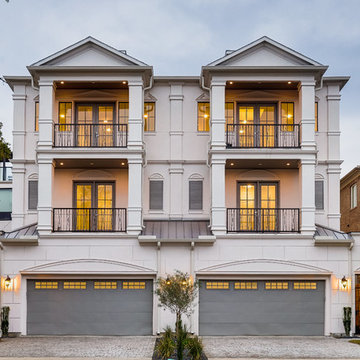Exterior Home - Duplex Exterior and Townhouse Exterior Ideas
Refine by:
Budget
Sort by:Popular Today
1 - 20 of 9,047 photos
Item 1 of 3

Inspiration for a mid-sized contemporary multicolored mixed siding exterior home remodel in Seattle

Modern twist on the classic A-frame profile. This multi-story Duplex has a striking façade that juxtaposes large windows against organic and industrial materials. Built by Mast & Co Design/Build features distinguished asymmetrical architectural forms which accentuate the contemporary design that flows seamlessly from the exterior to the interior.
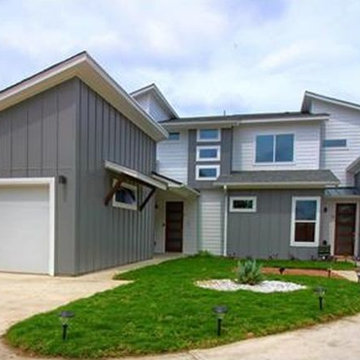
Example of a mid-sized classic gray two-story wood duplex exterior design in Austin with a shed roof and a shingle roof

Accessory Dwelling Unit - street view
Inspiration for a small contemporary gray two-story concrete fiberboard and clapboard exterior home remodel in Philadelphia with a shingle roof and a gray roof
Inspiration for a small contemporary gray two-story concrete fiberboard and clapboard exterior home remodel in Philadelphia with a shingle roof and a gray roof
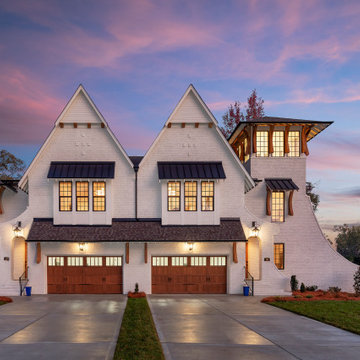
Large coastal white three-story brick exterior home idea in Charlotte with a shingle roof
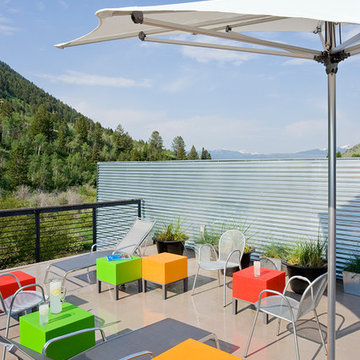
This mixed-income housing development on six acres in town is adjacent to national forest. Conservation concerns restricted building south of the creek and budgets led to efficient layouts.
All of the units have decks and primary spaces facing south for sun and mountain views; an orientation reflected in the building forms. The seven detached market-rate duplexes along the creek subsidized the deed restricted two- and three-story attached duplexes along the street and west boundary which can be entered through covered access from street and courtyard. This arrangement of the units forms a courtyard and thus unifies them into a single community.
The use of corrugated, galvanized metal and fiber cement board – requiring limited maintenance – references ranch and agricultural buildings. These vernacular references, combined with the arrangement of units, integrate the housing development into the fabric of the region.
A.I.A. Wyoming Chapter Design Award of Citation 2008
Project Year: 2009

Inspiration for a mid-sized contemporary beige two-story stone townhouse exterior remodel with a shed roof and a metal roof
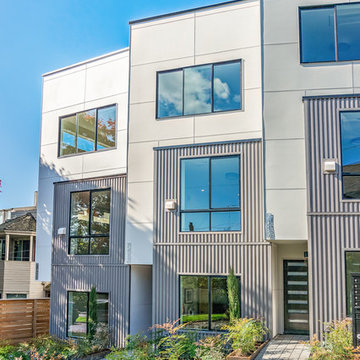
Exterior of Latona Ave townhouses
Example of a mid-sized minimalist gray three-story mixed siding exterior home design in Seattle
Example of a mid-sized minimalist gray three-story mixed siding exterior home design in Seattle
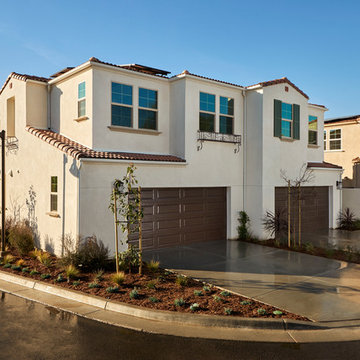
Creative Noodle
Inspiration for a mediterranean beige duplex exterior remodel in Los Angeles
Inspiration for a mediterranean beige duplex exterior remodel in Los Angeles
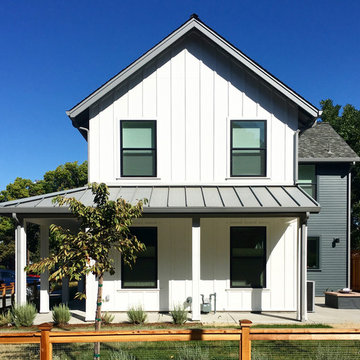
Adam Mayberry
Large farmhouse multicolored two-story wood duplex exterior photo in San Francisco with a hip roof and a shingle roof
Large farmhouse multicolored two-story wood duplex exterior photo in San Francisco with a hip roof and a shingle roof
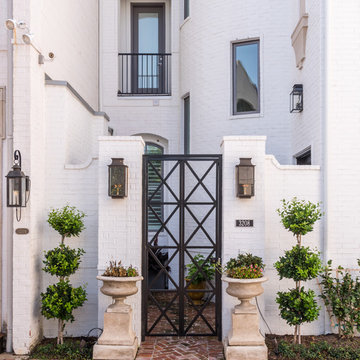
Gated courtyard entry into this stunning 5700+ SF townhouse.
Inspiration for a three-story townhouse exterior remodel in Houston with a metal roof
Inspiration for a three-story townhouse exterior remodel in Houston with a metal roof
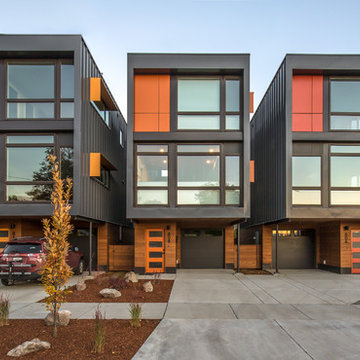
Photo by Hixson Studio
Example of a small trendy gray three-story metal exterior home design in Other
Example of a small trendy gray three-story metal exterior home design in Other
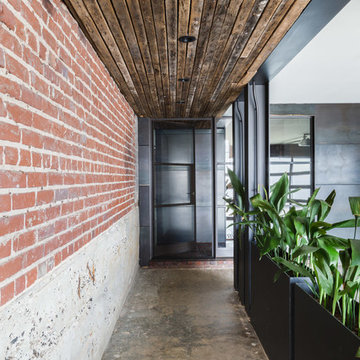
Located in a historic building once used as a warehouse. The 12,000 square foot residential conversion is designed to support the historical with the modern. The living areas and roof fabrication were intended to allow for a seamless shift between indoor and outdoor. The exterior view opens for a grand scene over the Mississippi River and the Memphis skyline. The primary objective of the plan was to unite the different spaces in a meaningful way; from the custom designed lower level wine room, to the entry foyer, to the two-story library and mezzanine. These elements are orchestrated around a bright white central atrium and staircase, an ideal backdrop to the client’s evolving art collection.
From the arrival side off of Wagner Place, the entry is through a new steel and glass door from a parking court. At that level, we incorporated into the parking court a garage, new steel planters with cast iron plant which could live in the low light conditions. The ceiling treatment is integrated from the garage and pulls you into the foyer of the residence. It is out of reclaimed oak that mimics original lath that would've been behind the plaster.
Greg Baudoin, Interiors
Alyssa Rosenheck, photo.
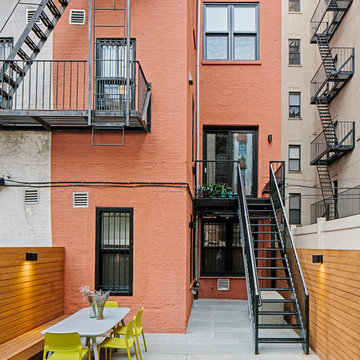
Photo: Sean Litchfield
Inspiration for a mid-sized transitional red three-story brick townhouse exterior remodel in New York
Inspiration for a mid-sized transitional red three-story brick townhouse exterior remodel in New York
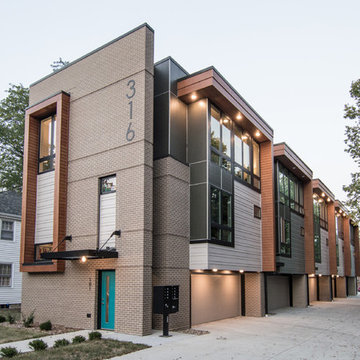
Mid-sized contemporary multicolored three-story mixed siding exterior home idea in Minneapolis
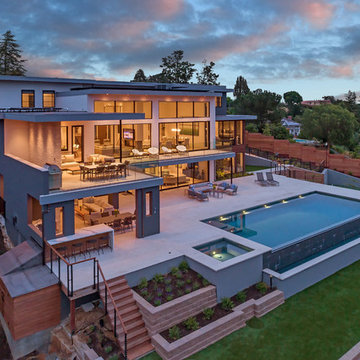
An epitome of modern luxury living.
Each space in this estate is designed to enjoy the beautiful views ailed by the use of a wall to wall glass windows. The backyard is made to enjoy outdoor living and entertaining with a TV area, kitchen, swimming pool, jacuzzi, and even a basketball court. The upstairs floor has balconies all around with glass railings for unhindered views and a minimalistic look, with an additional outside lounge area. Spotlights lined on the edge of the roof for the perfect outdoor lighting, reflecting in the pool in the evening. �
This family loves the outdoor life and we made sure they could enjoy the outdoors even from the inside.
Exterior Home - Duplex Exterior and Townhouse Exterior Ideas
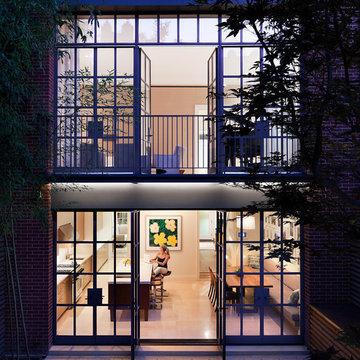
Architect: Steven Harris Architects
Photo Credit: Scott Frances
Inspiration for a modern brick townhouse exterior remodel in New York
Inspiration for a modern brick townhouse exterior remodel in New York
1







