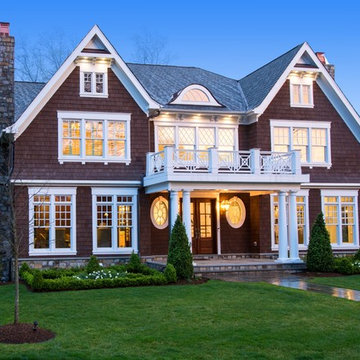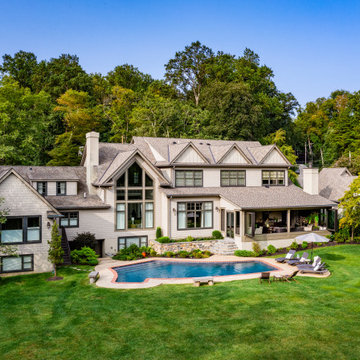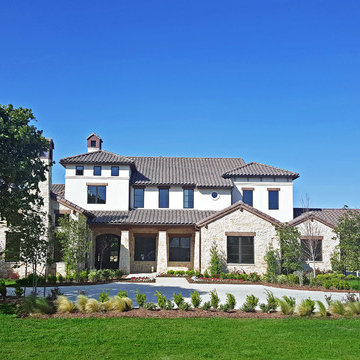Exterior Home Ideas
Refine by:
Budget
Sort by:Popular Today
141 - 160 of 52,077 photos
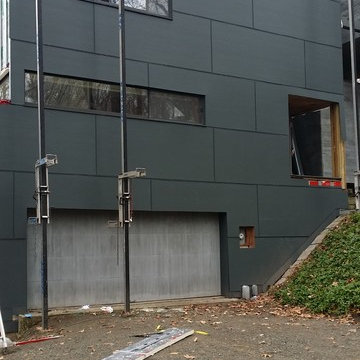
Removed vertical cedar and installed Hardie Panel with Stainless Steel color matched screws and color matched fry reglet aluminum channels. Creating a rainscreen application.
Photo by: Woody Priest
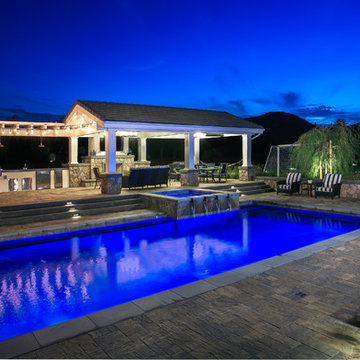
Western Pavers, Inc. has been in business for over twenty years. Western Pavers is the Pioneer of all local paver companies in Southern California. Western Pavers has been transforming customers' visions into a reality for decades. We pride ourselves in providing our customers with 100% satisfaction and creating beautiful outdoor living spaces. Western Pavers can provide beautiful designs and take you from conceptual to the completion of your outdoor living project. We are Western Outdoor Designs’ paver specialist department.
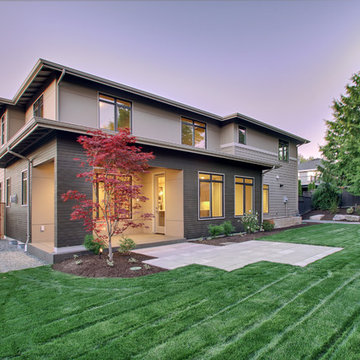
Soundview Photography
Inspiration for a contemporary beige two-story mixed siding exterior home remodel in Seattle with a hip roof
Inspiration for a contemporary beige two-story mixed siding exterior home remodel in Seattle with a hip roof
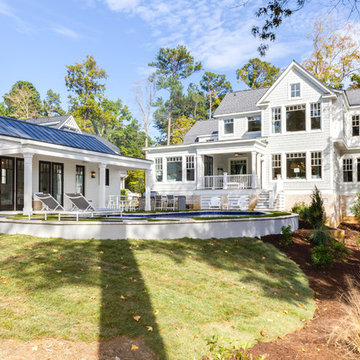
Jonathan Edwards Media
Example of a large gray two-story concrete house exterior design in Other with a gambrel roof and a mixed material roof
Example of a large gray two-story concrete house exterior design in Other with a gambrel roof and a mixed material roof
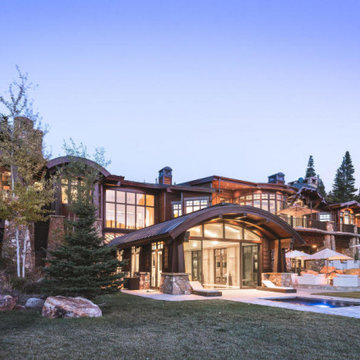
Example of a huge mountain style brown three-story wood house exterior design in Salt Lake City with a shed roof and a mixed material roof
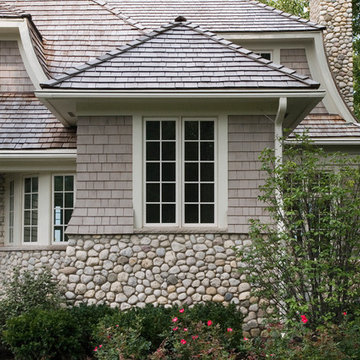
http://www.pickellbuilders.com. Photography by Linda Oyama Bryan. Cape Cod Shingle Style House with Stone Watertable and Cedar Shake Roof.
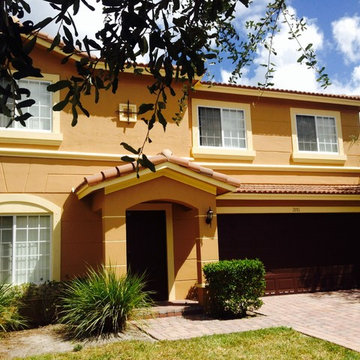
We painted this house two different ways. Which do you like best?
Mid-sized elegant brown two-story concrete exterior home photo in Miami
Mid-sized elegant brown two-story concrete exterior home photo in Miami
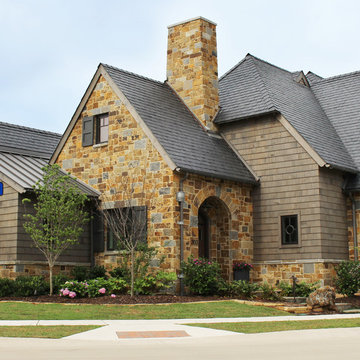
Example of a mid-sized arts and crafts two-story stone exterior home design in Dallas

WINNER: Silver Award – One-of-a-Kind Custom or Spec 4,001 – 5,000 sq ft, Best in American Living Awards, 2019
Affectionately called The Magnolia, a reference to the architect's Southern upbringing, this project was a grass roots exploration of farmhouse architecture. Located in Phoenix, Arizona’s idyllic Arcadia neighborhood, the home gives a nod to the area’s citrus orchard history.
Echoing the past while embracing current millennial design expectations, this just-complete speculative family home hosts four bedrooms, an office, open living with a separate “dirty kitchen”, and the Stone Bar. Positioned in the Northwestern portion of the site, the Stone Bar provides entertainment for the interior and exterior spaces. With retracting sliding glass doors and windows above the bar, the space opens up to provide a multipurpose playspace for kids and adults alike.
Nearly as eyecatching as the Camelback Mountain view is the stunning use of exposed beams, stone, and mill scale steel in this grass roots exploration of farmhouse architecture. White painted siding, white interior walls, and warm wood floors communicate a harmonious embrace in this soothing, family-friendly abode.
Project Details // The Magnolia House
Architecture: Drewett Works
Developer: Marc Development
Builder: Rafterhouse
Interior Design: Rafterhouse
Landscape Design: Refined Gardens
Photographer: ProVisuals Media
Awards
Silver Award – One-of-a-Kind Custom or Spec 4,001 – 5,000 sq ft, Best in American Living Awards, 2019
Featured In
“The Genteel Charm of Modern Farmhouse Architecture Inspired by Architect C.P. Drewett,” by Elise Glickman for Iconic Life, Nov 13, 2019
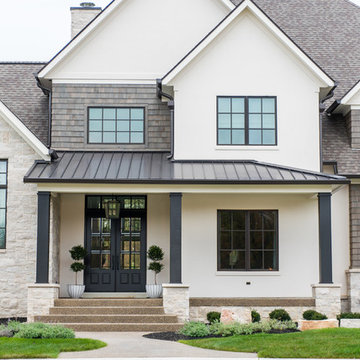
Sarah Shields Photography
Example of a huge transitional white two-story mixed siding exterior home design in Indianapolis with a shingle roof
Example of a huge transitional white two-story mixed siding exterior home design in Indianapolis with a shingle roof
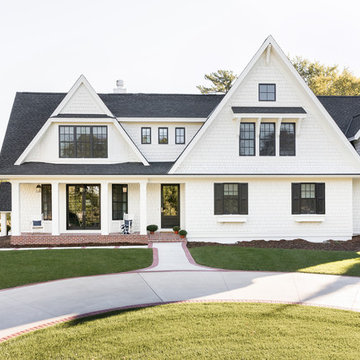
Large elegant white two-story wood exterior home photo in Minneapolis with a shingle roof
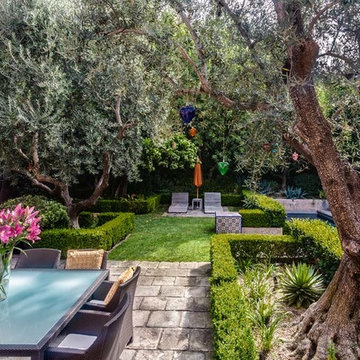
Janus Et Cie Furniture
Stone Pavers
Spanish Colonial Home
Large Spanish Tile Pool
Eclectic beige two-story exterior home photo in Los Angeles
Eclectic beige two-story exterior home photo in Los Angeles
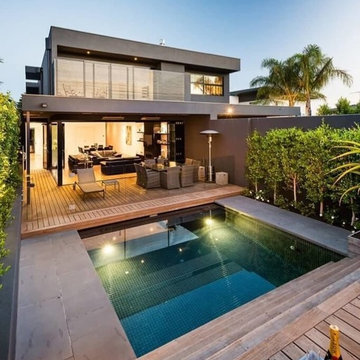
Large minimalist two-story mixed siding house exterior photo in San Francisco with a hip roof
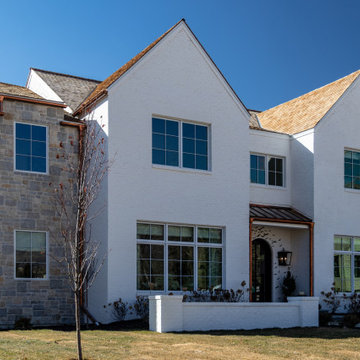
Studio McGee's New McGee Home featuring Tumbled Natural Stones, Painted brick, and Lap Siding.
Inspiration for a large transitional multicolored two-story mixed siding and board and batten exterior home remodel in Salt Lake City with a shingle roof and a brown roof
Inspiration for a large transitional multicolored two-story mixed siding and board and batten exterior home remodel in Salt Lake City with a shingle roof and a brown roof
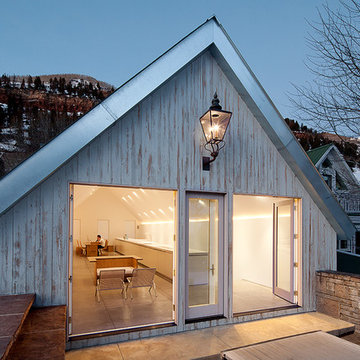
Drew Semel/IlluminArts
Mid-sized contemporary gray two-story wood gable roof idea in Denver
Mid-sized contemporary gray two-story wood gable roof idea in Denver
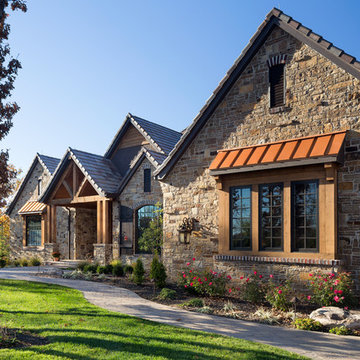
This comfortable, yet gorgeous, family home combines top quality building and technological features with all of the elements a growing family needs. Between the plentiful, made-for-them custom features, and a spacious, open floorplan, this family can relax and enjoy living in their beautiful dream home for years to come.
Photos by Thompson Photography
Exterior Home Ideas
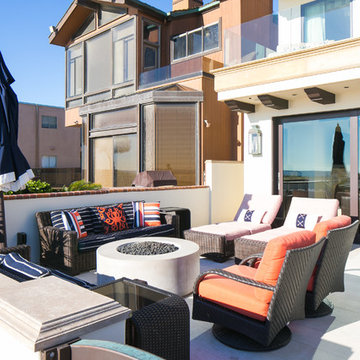
Ryan Garvin
Mid-sized coastal beige three-story stucco exterior home idea in Orange County with a clipped gable roof
Mid-sized coastal beige three-story stucco exterior home idea in Orange County with a clipped gable roof
8






