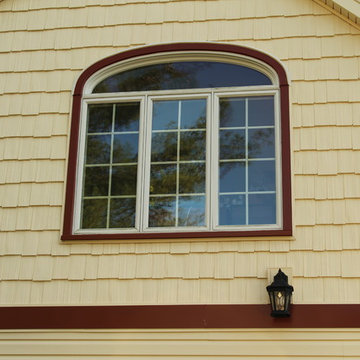Exterior Home Ideas
Refine by:
Budget
Sort by:Popular Today
221 - 240 of 464 photos
Item 1 of 3
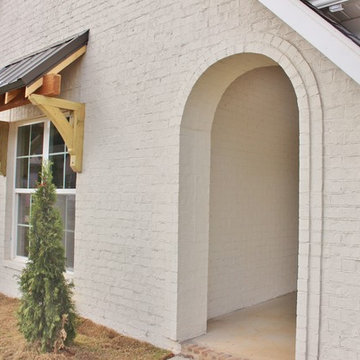
Brentwood plan at Spring Valley
Inspiration for a mid-sized transitional white one-story brick exterior home remodel in Birmingham with a hip roof
Inspiration for a mid-sized transitional white one-story brick exterior home remodel in Birmingham with a hip roof
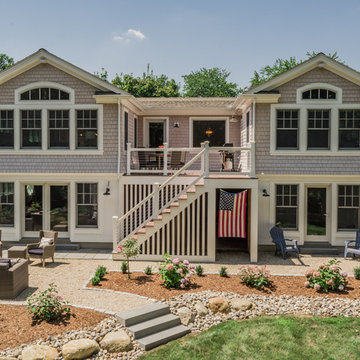
The cottage style exterior of this newly remodeled ranch in Connecticut, belies its transitional interior design. The exterior of the home features wood shingle siding along with pvc trim work, a gently flared beltline separates the main level from the walk out lower level at the rear. Also on the rear of the house where the addition is most prominent there is a cozy deck, with maintenance free cable railings, a quaint gravel patio, and a garden shed with its own patio and fire pit gathering area.
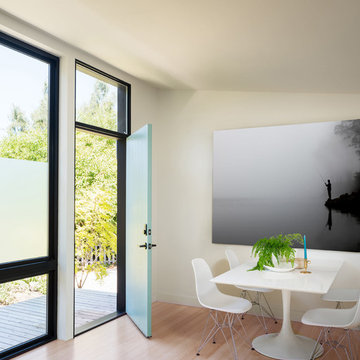
Project Overview:
This modern ADU build was designed by Wittman Estes Architecture + Landscape and pre-fab tech builder NODE. Our Gendai siding with an Amber oil finish clads the exterior. Featured in Dwell, Designmilk and other online architectural publications, this tiny project packs a punch with affordable design and a focus on sustainability.
This modern ADU build was designed by Wittman Estes Architecture + Landscape and pre-fab tech builder NODE. Our shou sugi ban Gendai siding with a clear alkyd finish clads the exterior. Featured in Dwell, Designmilk and other online architectural publications, this tiny project packs a punch with affordable design and a focus on sustainability.
“A Seattle homeowner hired Wittman Estes to design an affordable, eco-friendly unit to live in her backyard as a way to generate rental income. The modern structure is outfitted with a solar roof that provides all of the energy needed to power the unit and the main house. To make it happen, the firm partnered with NODE, known for their design-focused, carbon negative, non-toxic homes, resulting in Seattle’s first DADU (Detached Accessory Dwelling Unit) with the International Living Future Institute’s (IFLI) zero energy certification.”
Product: Gendai 1×6 select grade shiplap
Prefinish: Amber
Application: Residential – Exterior
SF: 350SF
Designer: Wittman Estes, NODE
Builder: NODE, Don Bunnell
Date: November 2018
Location: Seattle, WA
Photos courtesy of: Andrew Pogue

Inspiration for a mid-sized craftsman yellow one-story wood gable roof remodel in San Francisco
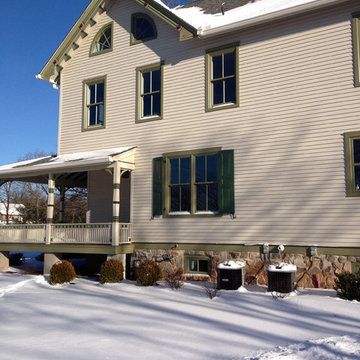
Example of a mid-sized farmhouse beige two-story vinyl exterior home design with a shingle roof
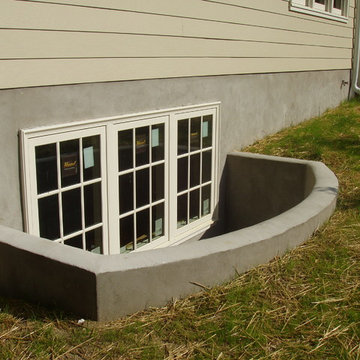
Chad Smith
Inspiration for a large timeless brown three-story concrete fiberboard exterior home remodel in Baltimore
Inspiration for a large timeless brown three-story concrete fiberboard exterior home remodel in Baltimore
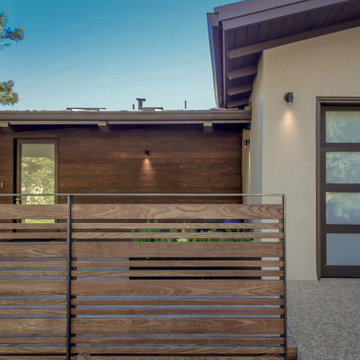
Street view detail of slatted wood screening rail, glass garage and main entry door.
Mid-sized modern brown two-story wood exterior home idea in San Francisco with a metal roof
Mid-sized modern brown two-story wood exterior home idea in San Francisco with a metal roof
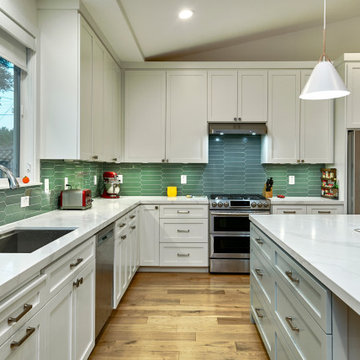
A young growing family was looking for more space to house their needs and decided to add square footage to their home. They loved their neighborhood and location and wanted to add to their single story home with sensitivity to their neighborhood context and yet maintain the traditional style their home had. After multiple design iterations we landed on a design the clients loved. It required an additional planning review process since the house exceeded the maximum allowable square footage. The end result is a beautiful home that accommodates their needs and fits perfectly on their street.
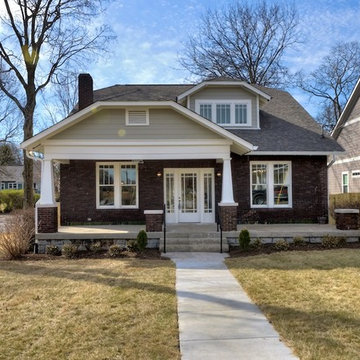
Example of a large arts and crafts green two-story mixed siding exterior home design in Nashville
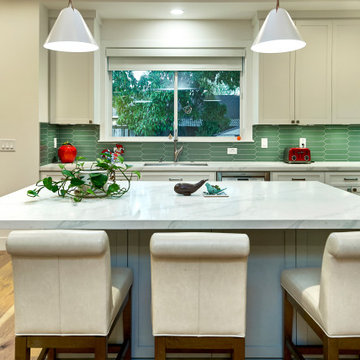
A young growing family was looking for more space to house their needs and decided to add square footage to their home. They loved their neighborhood and location and wanted to add to their single story home with sensitivity to their neighborhood context and yet maintain the traditional style their home had. After multiple design iterations we landed on a design the clients loved. It required an additional planning review process since the house exceeded the maximum allowable square footage. The end result is a beautiful home that accommodates their needs and fits perfectly on their street.
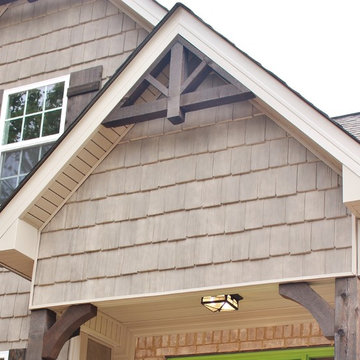
Mid-sized craftsman brown two-story vinyl house exterior idea in Birmingham with a shingle roof
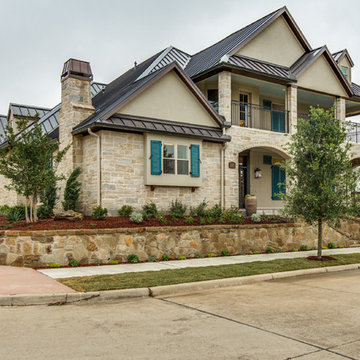
Large traditional beige two-story stone house exterior idea in Dallas with a shed roof
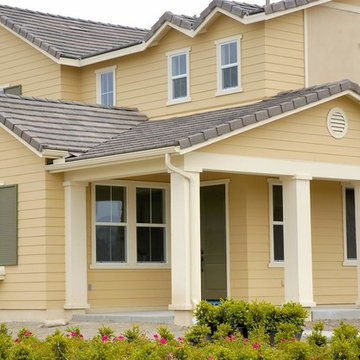
Mid-sized traditional yellow two-story concrete fiberboard exterior home idea in Boston with a shingle roof

This handsome accessory dwelling unit is located in Eagle Rock, CA. The patio area is shaded by a natural wood pergola with laid stone and pebble flooring featuring beautiful outdoor lounge furniture for relaxation. The exterior features wood panel and stucco, decorative sconces and a small garden area. .
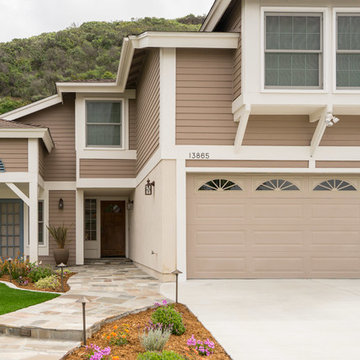
Classic Home Improvements renovated this Rancho Penasquitos home with a new coat of paint. This design was also intended to be drought-tolerant so artificial grass was put in along with drought-tolerant plants. Photos by John Gerson. www.choosechi.com
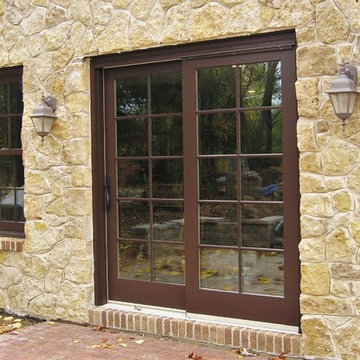
Eclectic with a combination of Tudor Revival and Central Passage styles. Very unique home.
Mid-sized eclectic brown two-story stone gable roof idea in Other
Mid-sized eclectic brown two-story stone gable roof idea in Other
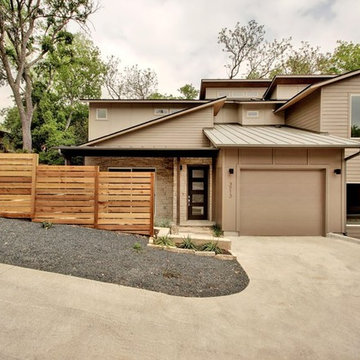
There are 2 buildings, 4 units total. Keeping within City of Austin regulations and impervious cover restrictions, we were limited to 1600-1700 square feet per unit.
Each unit boasts an open floor plan concept, lots of natural light with high windows and modern styling. All four units sold out soon after the first open house.
They are rated 3 stars with the Austin Energy Green program.

Lodge Exterior Rendering with Natural Landscape & Pond - Creative ideas by Architectural Visualization Companies. visualization company, rendering service, 3d rendering, firms, visualization, photorealistic, designers, cgi architecture, 3d exterior house designs, Modern house designs, companies, architectural illustrations, lodge, river, pond, landscape, lighting, natural, modern, exterior, 3d architectural modeling, architectural 3d rendering, architectural rendering studio, architectural rendering service, Refreshment Area.
Visit: http://www.yantramstudio.com/3d-architectural-exterior-rendering-cgi-animation.html
Exterior Home Ideas
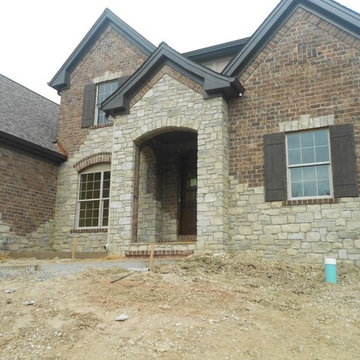
Front of the house (near the front entrance gable you can see a tiny portion of Hardie Board & Batten.)
Mid-sized traditional brown two-story concrete fiberboard exterior home idea in St Louis
Mid-sized traditional brown two-story concrete fiberboard exterior home idea in St Louis
12






