Exterior Home with a Gray Roof Ideas
Refine by:
Budget
Sort by:Popular Today
1 - 20 of 15,325 photos
Item 1 of 2

Our clients were relocating from the upper peninsula to the lower peninsula and wanted to design a retirement home on their Lake Michigan property. The topography of their lot allowed for a walk out basement which is practically unheard of with how close they are to the water. Their view is fantastic, and the goal was of course to take advantage of the view from all three levels. The positioning of the windows on the main and upper levels is such that you feel as if you are on a boat, water as far as the eye can see. They were striving for a Hamptons / Coastal, casual, architectural style. The finished product is just over 6,200 square feet and includes 2 master suites, 2 guest bedrooms, 5 bathrooms, sunroom, home bar, home gym, dedicated seasonal gear / equipment storage, table tennis game room, sauna, and bonus room above the attached garage. All the exterior finishes are low maintenance, vinyl, and composite materials to withstand the blowing sands from the Lake Michigan shoreline.

Historic exterior struction of Sullivan's Island home, exposed rafters, painted wood porches, decorative lanterns, and nostalgic custom stair railing design
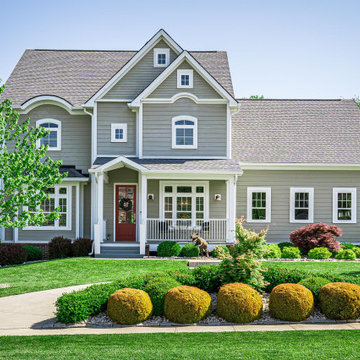
Front of home with circle driveway and bay window and front porch.
Mid-sized country gray three-story concrete fiberboard and clapboard exterior home idea in Other with a shingle roof and a gray roof
Mid-sized country gray three-story concrete fiberboard and clapboard exterior home idea in Other with a shingle roof and a gray roof

Accessory Dwelling Unit - street view
Inspiration for a small contemporary gray two-story concrete fiberboard and clapboard exterior home remodel in Philadelphia with a shingle roof and a gray roof
Inspiration for a small contemporary gray two-story concrete fiberboard and clapboard exterior home remodel in Philadelphia with a shingle roof and a gray roof

Example of a classic gray two-story shingle house exterior design in Boston with a gambrel roof, a shingle roof and a gray roof

Example of a mid-sized arts and crafts gray two-story house exterior design in Charlotte with a gray roof

Inspiration for a large timeless white two-story wood and shingle exterior home remodel in San Francisco with a shingle roof and a gray roof
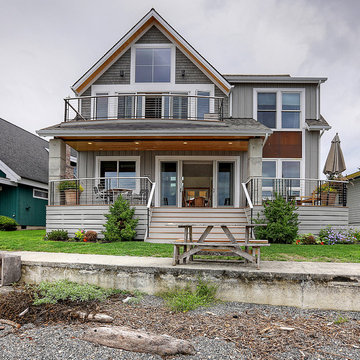
View from beach.
Beach style gray two-story wood and board and batten exterior home photo in Seattle with a shingle roof and a gray roof
Beach style gray two-story wood and board and batten exterior home photo in Seattle with a shingle roof and a gray roof
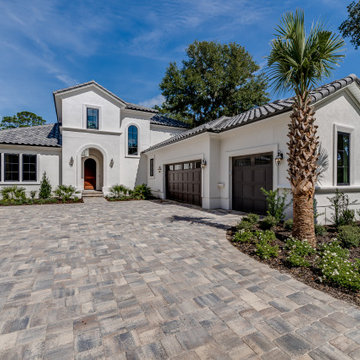
This 4150 SF waterfront home in Queen's Harbour Yacht & Country Club is built for entertaining. It features a large beamed great room with fireplace and built-ins, a gorgeous gourmet kitchen with wet bar and working pantry, and a private study for those work-at-home days. A large first floor master suite features water views and a beautiful marble tile bath. The home is an entertainer's dream with large lanai, outdoor kitchen, pool, boat dock, upstairs game room with another wet bar and a balcony to take in those views. Four additional bedrooms including a first floor guest suite round out the home.

Cottage white two-story board and batten and clapboard exterior home photo in New York with a shingle roof and a gray roof

Inspiration for a mid-sized cottage white one-story mixed siding and board and batten house exterior remodel in Dallas with a mixed material roof and a gray roof
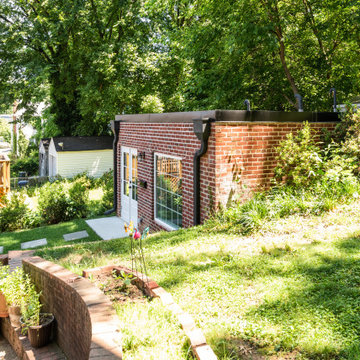
Converted garage into Additional Dwelling Unit
Example of a small trendy one-story brick exterior home design in DC Metro with a metal roof and a gray roof
Example of a small trendy one-story brick exterior home design in DC Metro with a metal roof and a gray roof

This Tiny home is clad with open, clear cedar siding and a rain screen. Each board is carefully gapped and secured with stainless steel screws. The corners are detailed with an alternating pattern. The doors are wood.

Modern European exterior pool house
Mid-sized minimalist white one-story house exterior photo in Minneapolis with a gray roof
Mid-sized minimalist white one-story house exterior photo in Minneapolis with a gray roof
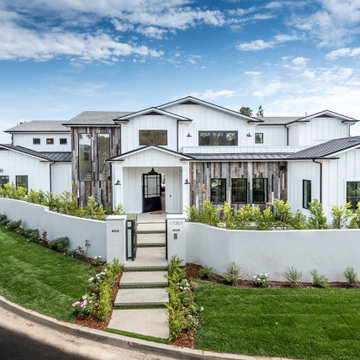
Inspiration for a farmhouse white two-story board and batten exterior home remodel in Los Angeles with a metal roof and a gray roof

Prairie Cottage- Florida Cracker inspired 4 square cottage
Example of a small farmhouse brown one-story wood and board and batten exterior home design in Tampa with a metal roof and a gray roof
Example of a small farmhouse brown one-story wood and board and batten exterior home design in Tampa with a metal roof and a gray roof

Large transitional beige two-story brick exterior home idea in Houston with a shingle roof and a gray roof

Named one the 10 most Beautiful Houses in Dallas
Inspiration for a large coastal gray two-story wood and shingle house exterior remodel in Dallas with a gambrel roof, a shingle roof and a gray roof
Inspiration for a large coastal gray two-story wood and shingle house exterior remodel in Dallas with a gambrel roof, a shingle roof and a gray roof

Transitional black two-story stone and board and batten exterior home photo in Chicago with a shingle roof and a gray roof
Exterior Home with a Gray Roof Ideas

Traditional blue two-story concrete fiberboard and shingle exterior home idea in DC Metro with a shingle roof and a gray roof
1





