Exterior Home with a Red Roof and a White Roof Ideas
Refine by:
Budget
Sort by:Popular Today
161 - 180 of 3,733 photos
Item 1 of 3
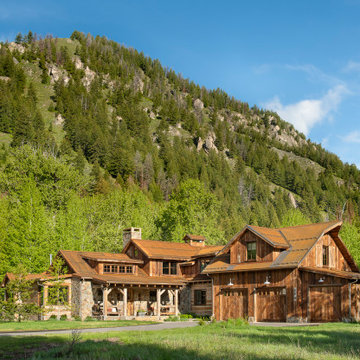
Example of a mountain style mixed siding house exterior design in Other with a metal roof and a red roof
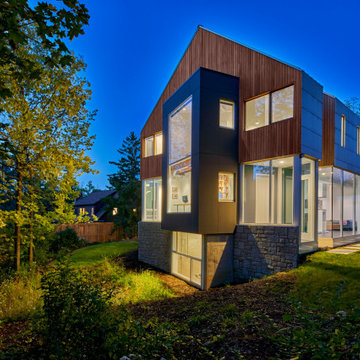
Large trendy multicolored three-story mixed siding house exterior photo in Detroit with a metal roof and a white roof
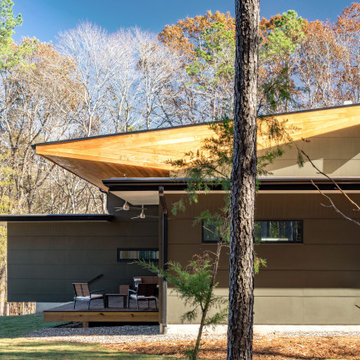
Inspiration for a mid-sized modern gray one-story mixed siding house exterior remodel in Raleigh with a white roof
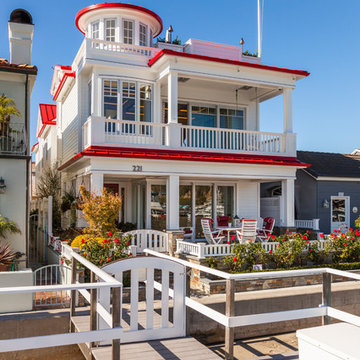
Inspiration for a coastal white three-story exterior home remodel in Orange County with a red roof
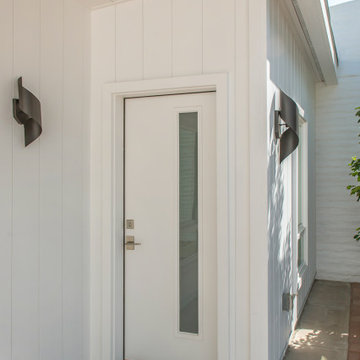
At the far end of the Entry Patio, an addition was tucked under the renovated roofline to provide an interior connection from the Garage to the house. The new vertical siding of the Entry patio continues along the walls of the addition.
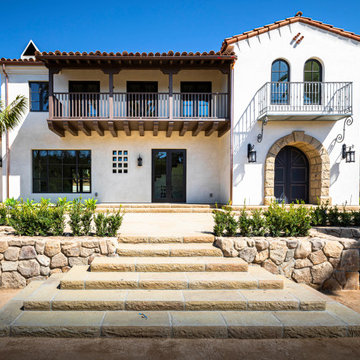
Example of a two-story stucco house exterior design in Santa Barbara with a tile roof and a red roof
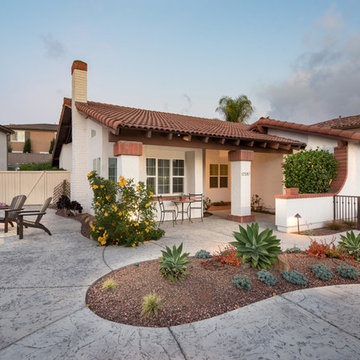
This Ranch Bernardo exterior transformation gives the home a nice clean outdoor look that complements the home. This remodel was intended to cut back on the water bill and concrete and drought resistance plants were planted to keep natural beauty with easy maintanence. www.choosechi.com. Photos by Scott Basile, Basile Photography.
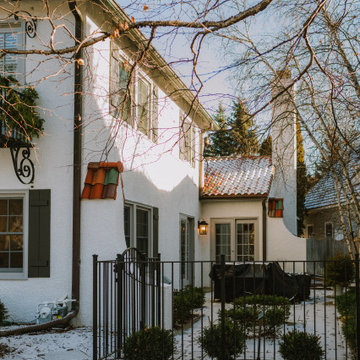
This was a whole house inside and out renovation in the historic country club neighborhood of Edina MN.
Large transitional white two-story stucco house exterior idea in Minneapolis with a hip roof, a tile roof and a red roof
Large transitional white two-story stucco house exterior idea in Minneapolis with a hip roof, a tile roof and a red roof
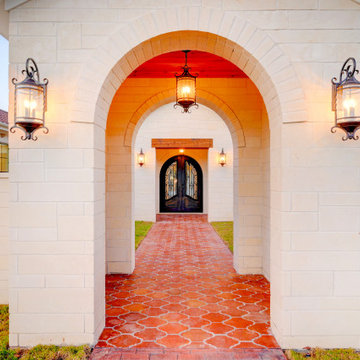
Entry Gate House
Large southwestern beige one-story stone house exterior idea in Austin with a hip roof, a tile roof and a red roof
Large southwestern beige one-story stone house exterior idea in Austin with a hip roof, a tile roof and a red roof
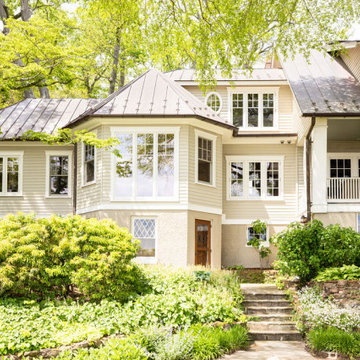
Added an addition for primary bedroom and bathroom
Elegant gray three-story house exterior photo in Baltimore with a metal roof and a red roof
Elegant gray three-story house exterior photo in Baltimore with a metal roof and a red roof
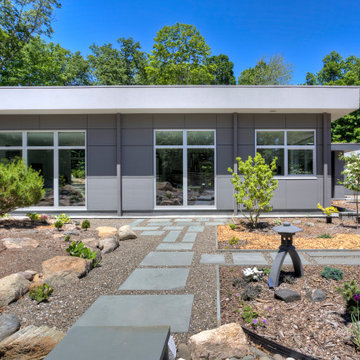
This luxury modern new two-bedroom, two full bathroom green custom home sits on a lightly wooded lot in Pound Ridge, NY. The home is sustainable, net-zero energy, healthy, zero energy ready home certified,
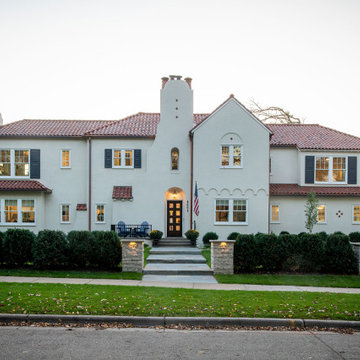
Contractor: Dovetail Renovation
Photography: Scott Amundson
Example of a classic stucco exterior home design in Minneapolis with a tile roof and a red roof
Example of a classic stucco exterior home design in Minneapolis with a tile roof and a red roof
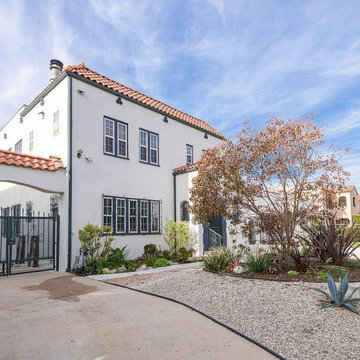
exterior paint
Traditional white two-story stucco duplex exterior idea in Los Angeles with a tile roof and a red roof
Traditional white two-story stucco duplex exterior idea in Los Angeles with a tile roof and a red roof
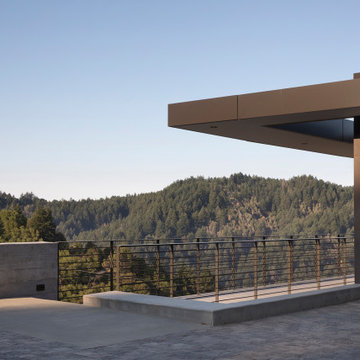
Entry catwalk has a cantilevered roof overhang edged in aluminum with steel railing and metallic tile walls.
Mid-sized minimalist gray two-story metal exterior home photo in San Francisco with a white roof
Mid-sized minimalist gray two-story metal exterior home photo in San Francisco with a white roof
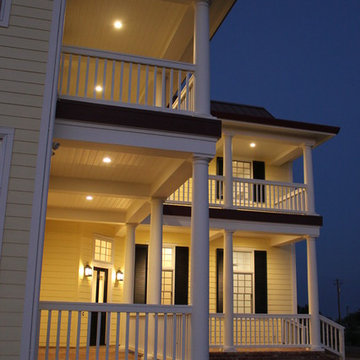
Morse custom designed and constructed Early American Farmhouse.
Large farmhouse yellow two-story concrete fiberboard and clapboard exterior home idea in Sacramento with a metal roof and a red roof
Large farmhouse yellow two-story concrete fiberboard and clapboard exterior home idea in Sacramento with a metal roof and a red roof

Holly Hill, a retirement home, whose owner's hobbies are gardening and restoration of classic cars, is nestled into the site contours to maximize views of the lake and minimize impact on the site.
Holly Hill is comprised of three wings joined by bridges: A wing facing a master garden to the east, another wing with workshop and a central activity, living, dining wing. Similar to a radiator the design increases the amount of exterior wall maximizing opportunities for natural ventilation during temperate months.
Other passive solar design features will include extensive eaves, sheltering porches and high-albedo roofs, as strategies for considerably reducing solar heat gain.
Daylighting with clerestories and solar tubes reduce daytime lighting requirements. Ground source geothermal heat pumps and superior to code insulation ensure minimal space conditioning costs. Corten steel siding and concrete foundation walls satisfy client requirements for low maintenance and durability. All light fixtures are LEDs.
Open and screened porches are strategically located to allow pleasant outdoor use at any time of day, particular season or, if necessary, insect challenge. Dramatic cantilevers allow the porches to project into the site’s beautiful mixed hardwood tree canopy without damaging root systems.
Guest arrive by vehicle with glimpses of the house and grounds through penetrations in the concrete wall enclosing the garden. One parked they are led through a garden composed of pavers, a fountain, benches, sculpture and plants. Views of the lake can be seen through and below the bridges.
Primary client goals were a sustainable low-maintenance house, primarily single floor living, orientation to views, natural light to interiors, maximization of individual privacy, creation of a formal outdoor space for gardening, incorporation of a full workshop for cars, generous indoor and outdoor social space for guests and parties.
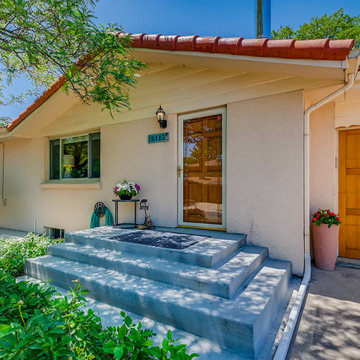
Just Listed! Charming Arvada home with Spanish tile roof, perfectly located between Tennyson Street shops/restaurants & Olde Town Arvada. Remodeled kitchen and baths, finished basement, beautiful private yard. Great proximity to Jim Baker Reservoir, Regis University, 60th & Sheridan RTD Station, and hidden gem: Tennyson Knolls Park.
5 br 2 ba :: 2,028 sq ft :: $525,000
https://bit.ly/3gwjBWW
#Arvada #Tennyson #SpanishTile #ArtofHomeTeam
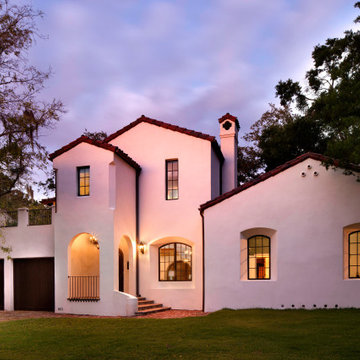
Mediterranean white two-story stucco house exterior idea in Jacksonville with a tile roof and a red roof
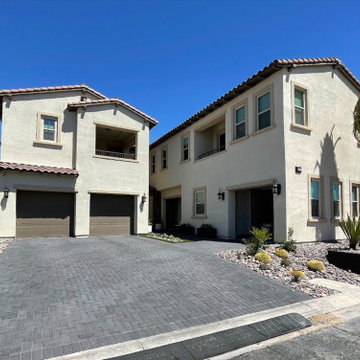
Tridel Construction, Las Vegas, Nevada, 2022 Regional CotY Award Winner, Residential Addition $100,000 to $250,000
Large southwestern beige two-story stucco exterior home idea in Las Vegas with a tile roof and a red roof
Large southwestern beige two-story stucco exterior home idea in Las Vegas with a tile roof and a red roof
Exterior Home with a Red Roof and a White Roof Ideas
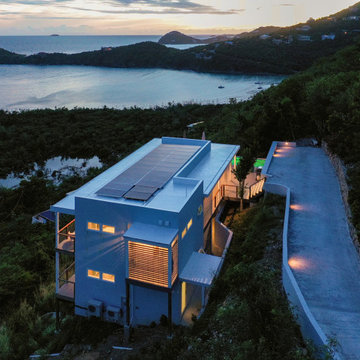
Mid-sized contemporary white two-story stucco exterior home idea in Other with a white roof
9





