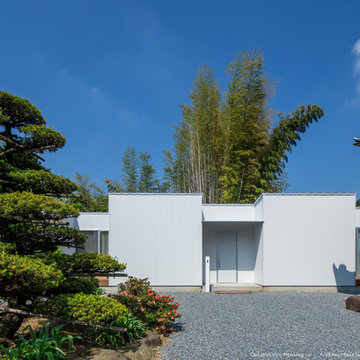Exterior Home with a Shed Roof Ideas
Refine by:
Budget
Sort by:Popular Today
121 - 140 of 405 photos
Item 1 of 3
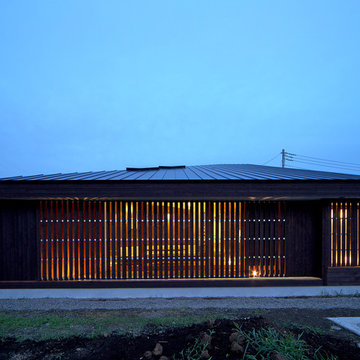
Inspiration for a small modern brown one-story wood house exterior remodel in Other with a shed roof and a metal roof
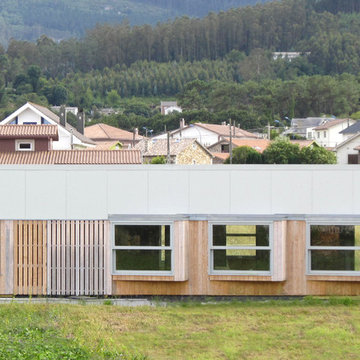
Ezcurra e Ouzande arquitectura | www.ezcurraouzande.com
Rúa do Vilar, 23, 2º Santiago de Compostela
Mid-sized minimalist one-story wood exterior home photo in Other with a shed roof
Mid-sized minimalist one-story wood exterior home photo in Other with a shed roof
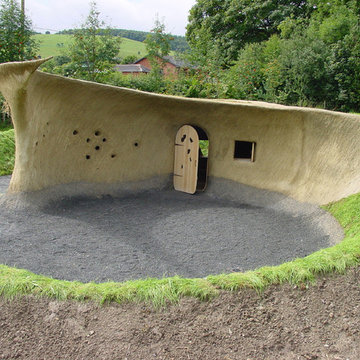
Photo: Bleddfa Centre
Small contemporary brown one-story stucco house exterior idea in Other with a shed roof and a green roof
Small contemporary brown one-story stucco house exterior idea in Other with a shed roof and a green roof
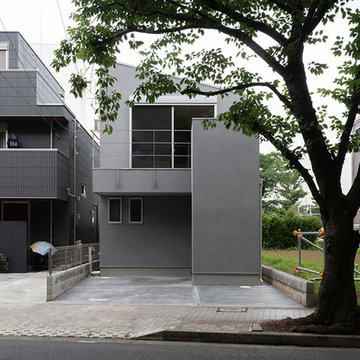
Mid-sized trendy gray two-story stucco house exterior photo in Tokyo Suburbs with a shed roof, a mixed material roof and a gray roof
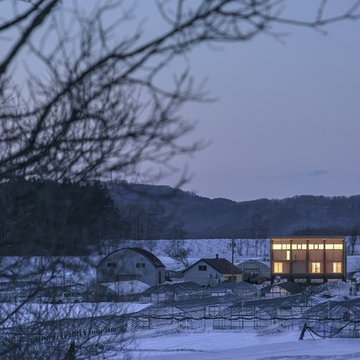
外観遠景 Photo by 佐々木育弥
Example of a mid-sized zen white two-story mixed siding house exterior design in Sapporo with a shed roof and a metal roof
Example of a mid-sized zen white two-story mixed siding house exterior design in Sapporo with a shed roof and a metal roof
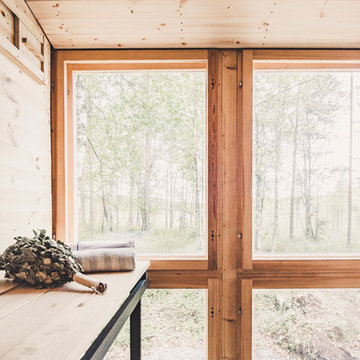
Andre Boettcher
Example of a small danish one-story wood exterior home design in Berlin with a shed roof and a metal roof
Example of a small danish one-story wood exterior home design in Berlin with a shed roof and a metal roof
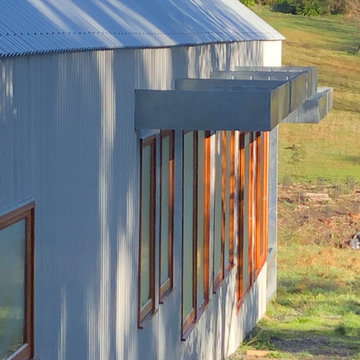
Bespoke Sun Shades over Timber Windows
Small mountain style white split-level metal house exterior photo in Other with a shed roof and a metal roof
Small mountain style white split-level metal house exterior photo in Other with a shed roof and a metal roof
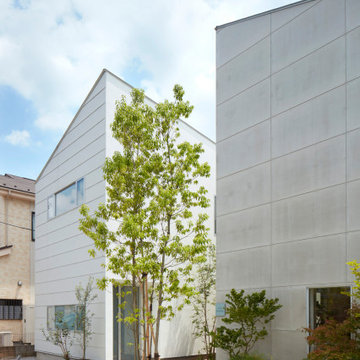
外観
Example of a mid-sized minimalist gray two-story house exterior design in Other with a shed roof and a metal roof
Example of a mid-sized minimalist gray two-story house exterior design in Other with a shed roof and a metal roof

NOON|外観
Mid-sized minimalist white two-story mixed siding house exterior photo in Other with a shed roof and a mixed material roof
Mid-sized minimalist white two-story mixed siding house exterior photo in Other with a shed roof and a mixed material roof
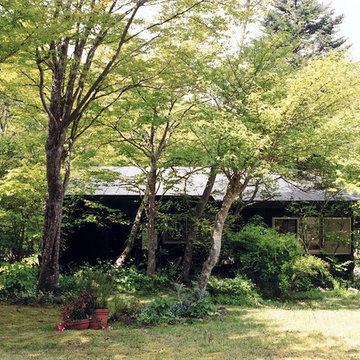
湖畔の森に建つ別荘
Small trendy black one-story mixed siding house exterior photo in Tokyo with a shed roof and a metal roof
Small trendy black one-story mixed siding house exterior photo in Tokyo with a shed roof and a metal roof
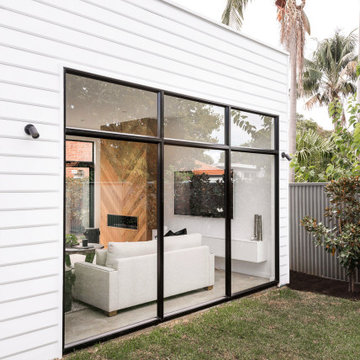
An extension and renovation to a timber bungalow built in the early 1900s in Shenton Park, Western Australia.
Budget $300,000 to $500,000.
The original house is characteristic of the suburb in which it is located, developed during the period 1900 to 1939. A Precinct Policy guides development, to preserve and enhance the established neighbourhood character of Shenton Park.
With south facing rear, one of the key aspects of the design was to separate the new living / kitchen space from the original house with a courtyard - to allow northern light to the main living spaces. The courtyard also provides cross ventilation and a great connection with the garden. This is a huge change from the original south facing kitchen and meals, which was not only very small, but quite dark and gloomy.
Another key design element was to increase the connection with the garden. Despite the beautiful backyard and leafy suburb, the original house was completely cut off from the garden. Now you can see the backyard the moment you step in the front door, and the courtyard breaks the journey as you move through the central corridor of the home to the new kitchen and living area. The entire interior of the home is light and bright.
The rear elevation is contemporary, and provides a definite contrast to the original house, but doesn't feel out of place. There is a connection in the architecture between the old and new - for example, in the scale, in the materials, in the pitch of the roof.
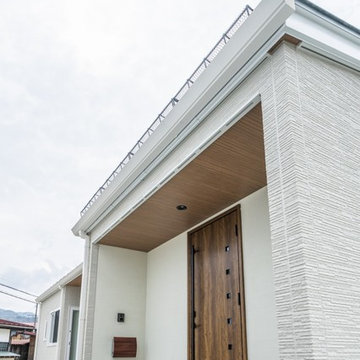
縁側に座ってビールにだだちゃ豆、ぽかぽか陽気で日光浴。
子供たちが縁側を通って畑になった野菜を収穫する。
縁側にくつろぎとたのしさを詰め込んだ暮らしを考えた。
お庭で遊んでも、お部屋で遊んでも、目の届くように。
私たち家族のためだけの、たったひとつの動線計画。
心地よい光と風を取り入れ、自然豊かな郊外で暮らす。
家族の想いが、またひとつカタチになりました。
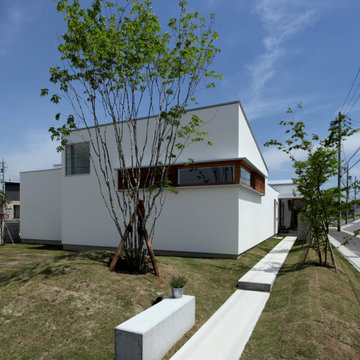
建物の高さ・重心を低く抑え、道路から建物を離し、道路境界にはフェンスなどで区切るのではなく、基礎を掘り下げた残土を利用してなだらかな築山を設け、柔らかなバリアとしました。角に面する木製建具のコーナー窓が、程良い高さとなり、内と外をつなぐ役割を持っています
Small danish white one-story concrete house exterior photo in Nagoya with a shed roof and a metal roof
Small danish white one-story concrete house exterior photo in Nagoya with a shed roof and a metal roof
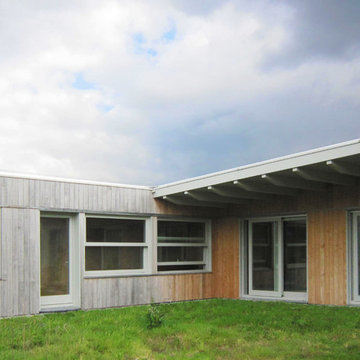
Ezcurra e Ouzande arquitectura | www.ezcurraouzande.com
Rúa do Vilar, 23, 2º Santiago de Compostela
Inspiration for a mid-sized modern one-story wood exterior home remodel in Other with a shed roof
Inspiration for a mid-sized modern one-story wood exterior home remodel in Other with a shed roof
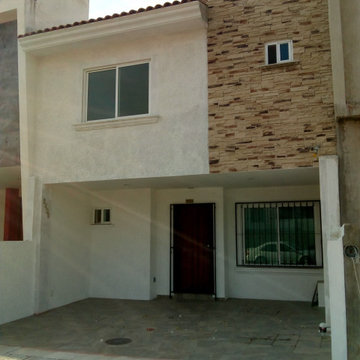
Casa habitacion estilo contemporaneo
Mid-sized elegant white two-story stone house exterior photo in Other with a shed roof, a tile roof and a white roof
Mid-sized elegant white two-story stone house exterior photo in Other with a shed roof, a tile roof and a white roof
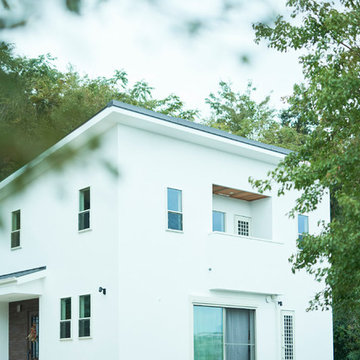
Inspiration for a small scandinavian white two-story stucco house exterior remodel in Osaka with a shed roof and a metal roof
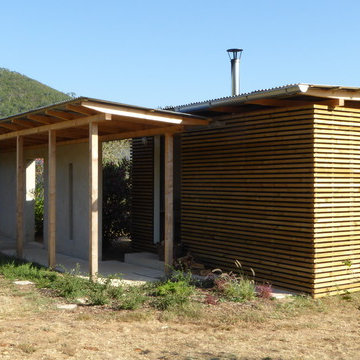
Foto: Ulrich Herbst
Small trendy brown one-story wood exterior home photo with a shed roof and a metal roof
Small trendy brown one-story wood exterior home photo with a shed roof and a metal roof
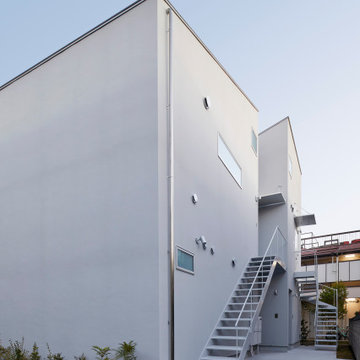
北西外観。
専用階段により各住戸へアクセスする。
Large minimalist gray two-story apartment exterior photo with a shed roof and a metal roof
Large minimalist gray two-story apartment exterior photo with a shed roof and a metal roof
Exterior Home with a Shed Roof Ideas

Photo by:大井川 茂兵衛
Inspiration for a small modern white two-story mixed siding house exterior remodel in Other with a shed roof and a metal roof
Inspiration for a small modern white two-story mixed siding house exterior remodel in Other with a shed roof and a metal roof
7






