Exterior Home with a Shed Roof Ideas
Refine by:
Budget
Sort by:Popular Today
61 - 80 of 405 photos
Item 1 of 3
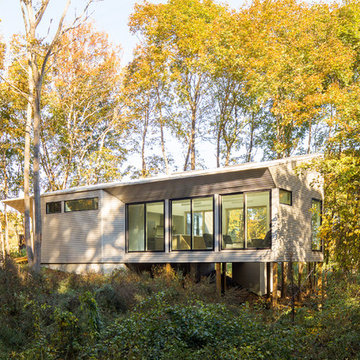
Jeff Roberts
Inspiration for a contemporary one-story house exterior remodel in Portland Maine with a shed roof
Inspiration for a contemporary one-story house exterior remodel in Portland Maine with a shed roof
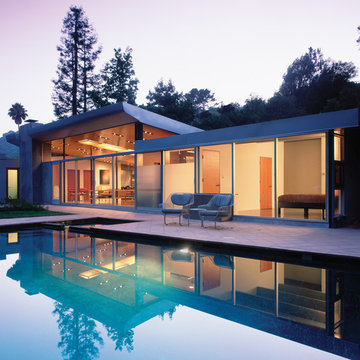
View from pool with master bedroom, master bath and loft-like living area beyond.
Mid-sized modern gray one-story stucco exterior home idea in Los Angeles with a shed roof
Mid-sized modern gray one-story stucco exterior home idea in Los Angeles with a shed roof
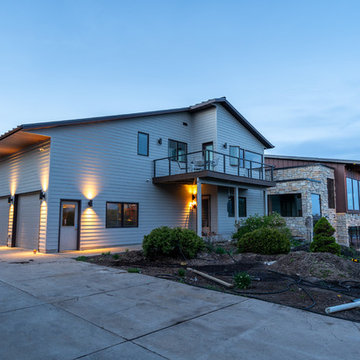
Large minimalist multicolored two-story mixed siding house exterior photo in Other with a shed roof and a metal roof

This new house is perched on a bluff overlooking Long Pond. The compact dwelling is carefully sited to preserve the property's natural features of surrounding trees and stone outcroppings. The great room doubles as a recording studio with high clerestory windows to capture views of the surrounding forest.
Photo by: Nat Rea Photography
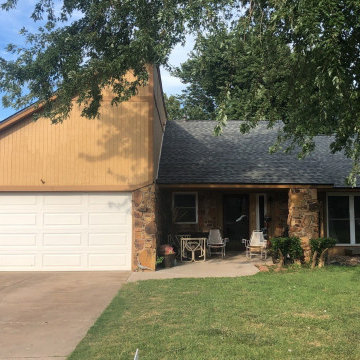
Mid-sized elegant one-story house exterior photo in Oklahoma City with a shed roof, a shingle roof and a brown roof
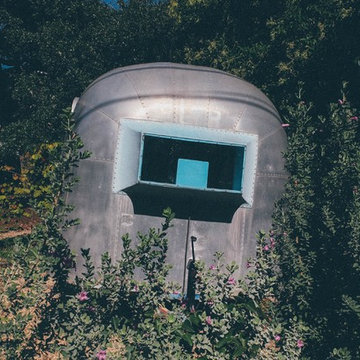
Inspiration for a small contemporary gray one-story metal exterior home remodel in Portland with a shed roof
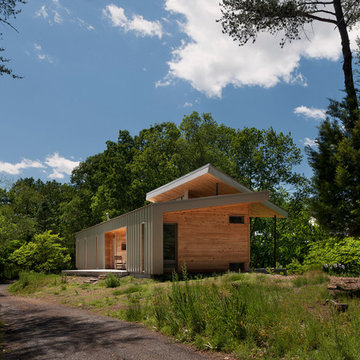
Paul Burk Photography
Inspiration for a small contemporary brown one-story wood house exterior remodel in DC Metro with a shed roof
Inspiration for a small contemporary brown one-story wood house exterior remodel in DC Metro with a shed roof
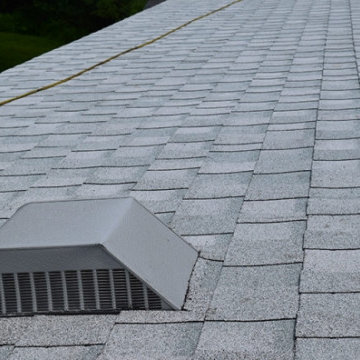
Example of a small trendy white one-story vinyl house exterior design in Boston with a shed roof and a shingle roof

This new house is perched on a bluff overlooking Long Pond. The compact dwelling is carefully sited to preserve the property's natural features of surrounding trees and stone outcroppings. The great room doubles as a recording studio with high clerestory windows to capture views of the surrounding forest.
Photo by: Nat Rea Photography

Paul Vu Photographer
www.paulvuphotographer.com
Inspiration for a small rustic brown one-story wood house exterior remodel in Orange County with a shed roof and a metal roof
Inspiration for a small rustic brown one-story wood house exterior remodel in Orange County with a shed roof and a metal roof
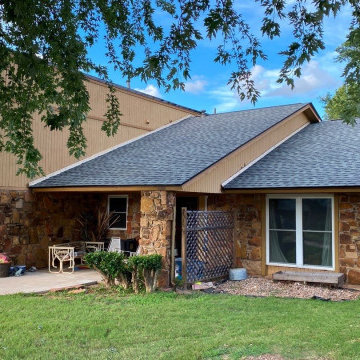
Inspiration for a mid-sized timeless one-story house exterior remodel in Oklahoma City with a shed roof, a shingle roof and a brown roof
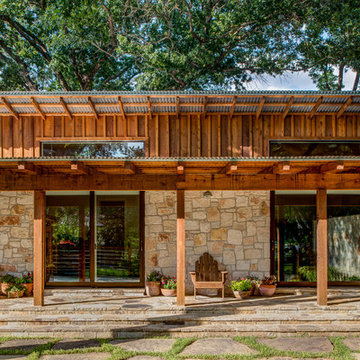
Mark Menjivar
Small contemporary one-story stone exterior home idea in Austin with a shed roof
Small contemporary one-story stone exterior home idea in Austin with a shed roof
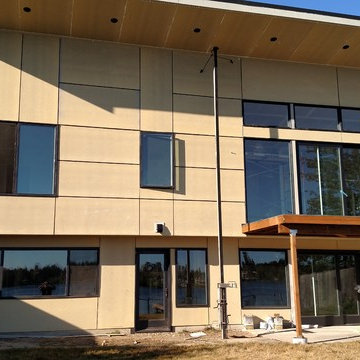
Finished product
Inspiration for a large contemporary two-story concrete fiberboard exterior home remodel in Seattle with a shed roof
Inspiration for a large contemporary two-story concrete fiberboard exterior home remodel in Seattle with a shed roof
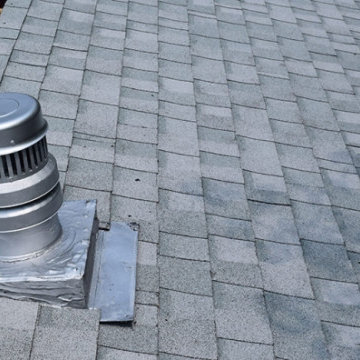
Inspiration for a small timeless white one-story vinyl house exterior remodel in Boston with a shed roof and a shingle roof
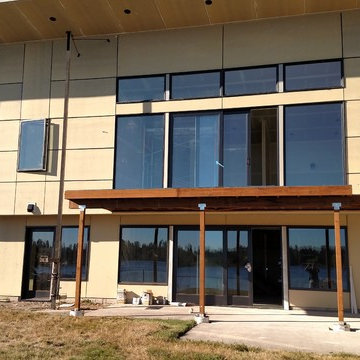
Large trendy two-story concrete fiberboard exterior home photo in Seattle with a shed roof
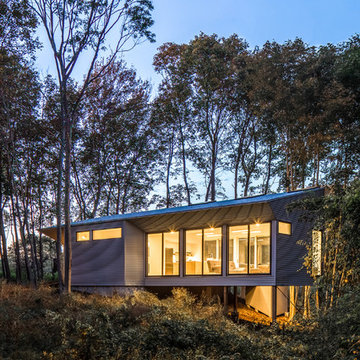
Jeff Roberts
Small contemporary gray one-story metal house exterior idea in Portland Maine with a shed roof and a metal roof
Small contemporary gray one-story metal house exterior idea in Portland Maine with a shed roof and a metal roof
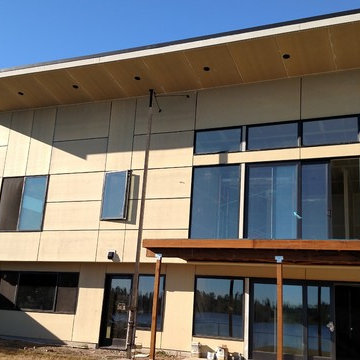
Finished product
Example of a large trendy two-story concrete fiberboard exterior home design in Seattle with a shed roof
Example of a large trendy two-story concrete fiberboard exterior home design in Seattle with a shed roof
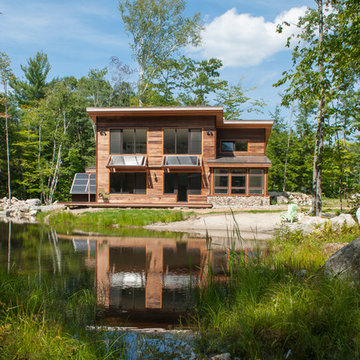
The PV solar shed is visible in the background which houses the back-up battery array. Also visible is the concrete spill way that leads to a small micro-hydro generator.

Recently, TaskRabbit challenged a group of 10 Taskers to build a Tiny House in the middle of Manhattan in just 72 hours – all for a good cause.
Building a fully outfitted tiny house in 3 days was a tall order – a build like this often takes months – but we set out to prove the power of collaboration, showing the kind of progress that can be made when people come together, bringing their best insights, skills and creativity to achieve something that seems impossible.
It was quite a week. New York was wonderful (and quite lovely, despite a bit of rain), our Taskers were incredible, and TaskRabbit’s Tiny House came together in record time, due to the planning, dedication and hard work of all involved.
A Symbol for Change
The TaskRabbit Tiny House was auctioned off with 100% of the proceeds going to our partner, Community Solutions, a national nonprofit helping communities take on complex social challenges – issues like homelessness, unemployment and health inequity – through collaboration and creative problem solving. This Tiny House was envisioned as a small symbol of the change that is possible when people have the right tools and opportunities to work together. Through our three-day build, our Taskers proved that amazing things can happen when we put our hearts into creating substantive change in our communities.
The Winning Bid
We’re proud to report that we were able to raise $26,600 to support Community Solutions’ work. Sarah, a lovely woman from New Hampshire, placed the winning bid – and it’s nice to know our tiny home is in good hands.
#ATinyTask: Behind the Scenes
The Plans
A lot of time and effort went into making sure this Tiny Home was as efficient, cozy and welcoming as possible. Our master planners, designer Lesley Morphy and TaskRabbit Creative Director Scott Smith, maximized every square inch in the little house with comfort and style in mind, utilizing a lofted bed, lofted storage, a floor-to-ceiling tiled shower, a compost toilet, and custom details throughout. There’s a surprising amount of built-in storage in the kitchen, while a conscious decision was made to keep the living space open so you could actually exist comfortably without feeling cramped.
The Build
Our Taskers worked long, hard shifts while our team made sure they were well fed, hydrated and in good spirits. The team brought amazing energy and we couldn’t be prouder of the way they worked together. Stay tuned, as we’ll be highlighting more of our Tiny House Taskers’ stories in coming days – they were so great that we want to make sure all of you get to know them better.
The Final Product
Behold, the completed Tiny House! For more photos, be sure to check out our Facebook page.
This was an incredibly inspiring project, and we really enjoyed watching the Tiny House come to life right in the middle of Manhattan. It was amazing to see what our Taskers are capable of, and we’re so glad we were able to support Community Solutions and help fight homelessness, unemployment and health inequity with #ATinyTask.
Exterior Home with a Shed Roof Ideas
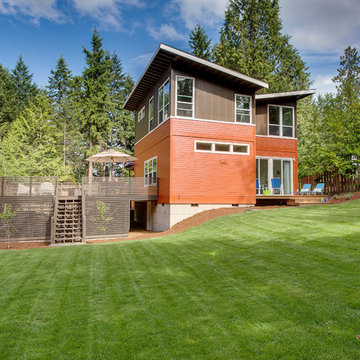
Kelvin Hughes
Mid-sized modern two-story concrete fiberboard exterior home idea in Seattle with a shed roof
Mid-sized modern two-story concrete fiberboard exterior home idea in Seattle with a shed roof
4





