Exterior Home with a Shed Roof Ideas
Refine by:
Budget
Sort by:Popular Today
241 - 260 of 4,056 photos
Item 1 of 3
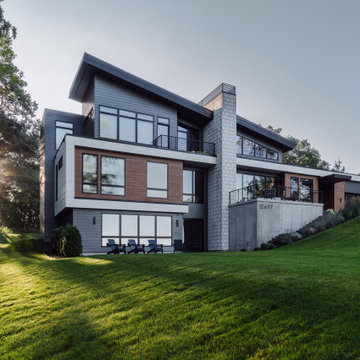
Front of Home, A clean white and wood box organizes the main level the home.
Example of a large minimalist black three-story mixed siding and clapboard house exterior design with a shed roof, a mixed material roof and a black roof
Example of a large minimalist black three-story mixed siding and clapboard house exterior design with a shed roof, a mixed material roof and a black roof
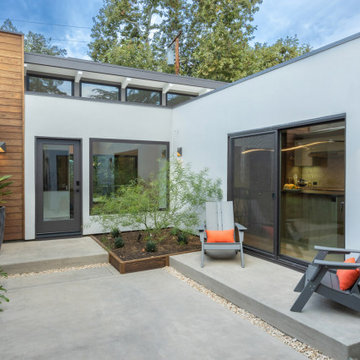
Example of a mid-sized 1960s white one-story stucco house exterior design in San Francisco with a shed roof and a white roof
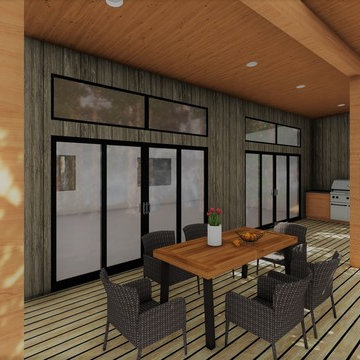
Mid-sized minimalist brown two-story wood house exterior photo in Los Angeles with a shed roof and a shingle roof
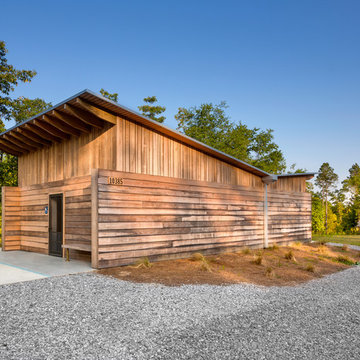
Greg Reigler
Small trendy brown one-story wood exterior home photo in Miami with a shed roof
Small trendy brown one-story wood exterior home photo in Miami with a shed roof
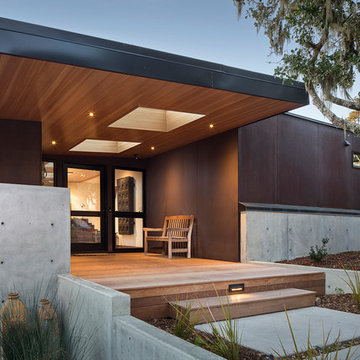
Photo: Rick Pharoah
Mid-sized minimalist two-story mixed siding house exterior photo with a shed roof and a metal roof
Mid-sized minimalist two-story mixed siding house exterior photo with a shed roof and a metal roof
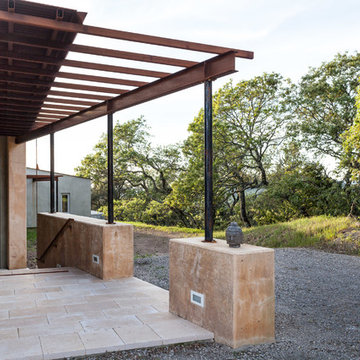
Entry details.
photo by: Kat Alves Photography
Example of a small trendy green one-story stucco exterior home design in San Francisco with a shed roof
Example of a small trendy green one-story stucco exterior home design in San Francisco with a shed roof
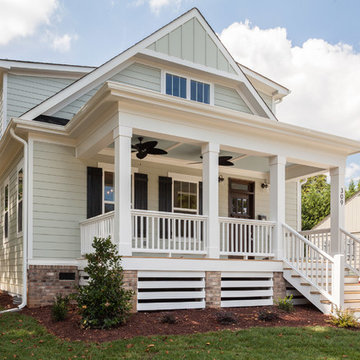
Mid-sized green two-story concrete fiberboard house exterior idea in Raleigh with a shed roof and a shingle roof
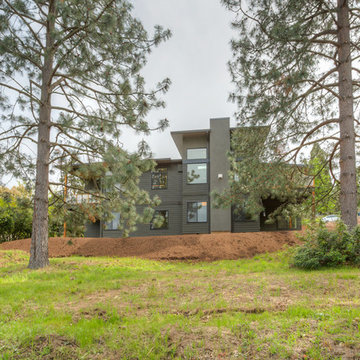
Inspiration for a large modern multicolored two-story mixed siding house exterior remodel in Other with a shed roof and a metal roof
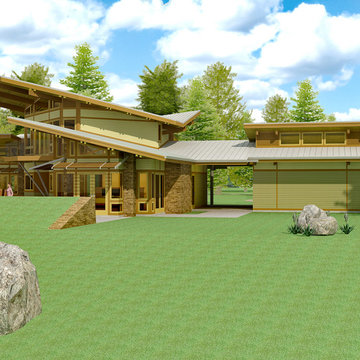
The clients called me on the recommendation from a neighbor of mine who had met them at a conference and learned of their need for an architect. They contacted me and after meeting to discuss their project they invited me to visit their site, not far from White Salmon in Washington State.
Initially, the couple discussed building a ‘Weekend’ retreat on their 20± acres of land. Their site was in the foothills of a range of mountains that offered views of both Mt. Adams to the North and Mt. Hood to the South. They wanted to develop a place that was ‘cabin-like’ but with a degree of refinement to it and take advantage of the primary views to the north, south and west. They also wanted to have a strong connection to their immediate outdoors.
Before long my clients came to the conclusion that they no longer perceived this as simply a weekend retreat but were now interested in making this their primary residence. With this new focus we concentrated on keeping the refined cabin approach but needed to add some additional functions and square feet to the original program.
They wanted to downsize from their current 3,500± SF city residence to a more modest 2,000 – 2,500 SF space. They desired a singular open Living, Dining and Kitchen area but needed to have a separate room for their television and upright piano. They were empty nesters and wanted only two bedrooms and decided that they would have two ‘Master’ bedrooms, one on the lower floor and the other on the upper floor (they planned to build additional ‘Guest’ cabins to accommodate others in the near future). The original scheme for the weekend retreat was only one floor with the second bedroom tucked away on the north side of the house next to the breezeway opposite of the carport.
Another consideration that we had to resolve was that the particular location that was deemed the best building site had diametrically opposed advantages and disadvantages. The views and primary solar orientations were also the source of the prevailing winds, out of the Southwest.
The resolve was to provide a semi-circular low-profile earth berm on the south/southwest side of the structure to serve as a wind-foil directing the strongest breezes up and over the structure. Because our selected site was in a saddle of land that then sloped off to the south/southwest the combination of the earth berm and the sloping hill would effectively created a ‘nestled’ form allowing the winds rushing up the hillside to shoot over most of the house. This allowed me to keep the favorable orientation to both the views and sun without being completely compromised by the winds.

Tim Bies
Small modern red two-story metal house exterior idea in Seattle with a shed roof and a metal roof
Small modern red two-story metal house exterior idea in Seattle with a shed roof and a metal roof
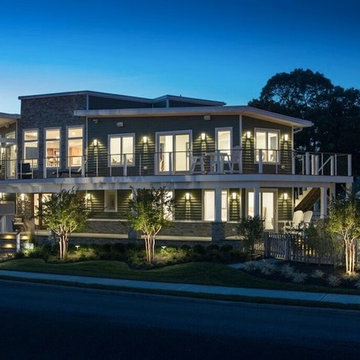
Inspiration for a large modern green two-story vinyl exterior home remodel in New York with a shed roof
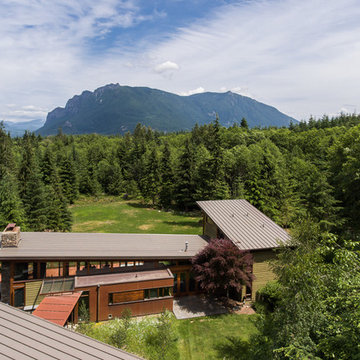
The epitome of NW Modern design tucked away on a private 4+ acre lot in the gated Uplands Reserve. Designed by Prentiss Architects to make a statement on the landscape yet integrate seamlessly into the natural surroundings. Floor to ceiling windows take in the views of Mt. Si and Rattlesnake Ridge. Indoor and outdoor fireplaces, a deck with hot tub and soothing koi pond beckon you outdoors. Let this intimate home with additional detached guest suite be your retreat from urban chaos.
FJU Photo
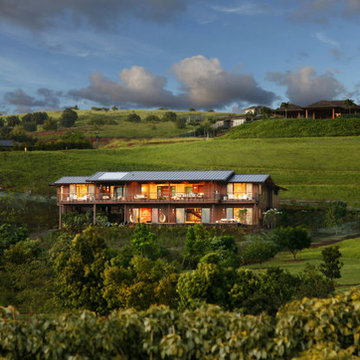
Tropical Modern Home in Kauai. Keuka Studios Cable Railings are located on all the decks. Made with aluminum posts and stainless steel cables.
Railing by Keuka Studios
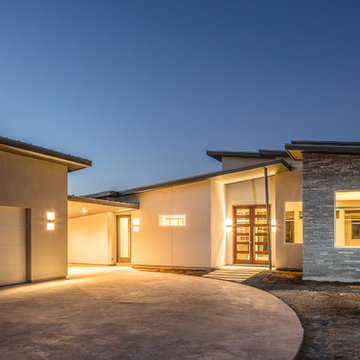
Blue Horse Building + Design /// James Leasure Photography
Large trendy beige one-story mixed siding house exterior photo in Austin with a shed roof and a metal roof
Large trendy beige one-story mixed siding house exterior photo in Austin with a shed roof and a metal roof
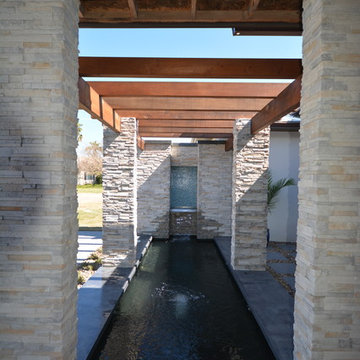
Large island style white one-story stucco exterior home photo in Orlando with a shed roof
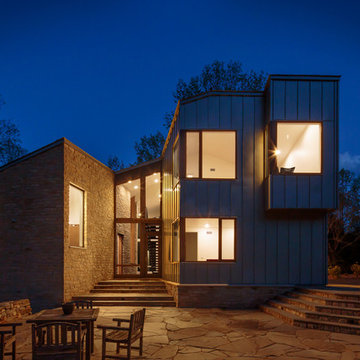
Moore Ruble Yudell
Huge modern blue two-story metal exterior home idea in DC Metro with a shed roof
Huge modern blue two-story metal exterior home idea in DC Metro with a shed roof
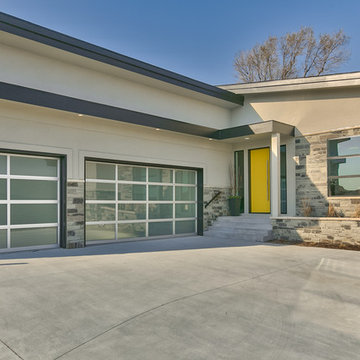
Inspiration for a mid-sized modern beige one-story stone exterior home remodel in Other with a shed roof
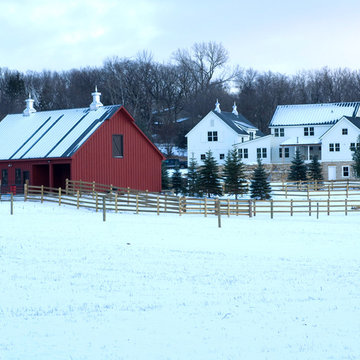
This green custom home is a sophisticated blend of rustic and refinement. Everything about it was purposefully planned for a couple committed to living close to the earth and following a lifestyle of comfort in simplicity. Affectionately named "The Idea Farm," for its innovation in green and sustainable building practices, this home was the second new home in Minnesota to receive a Gold Rating by MN GreenStar.
Todd Buchanan Photography
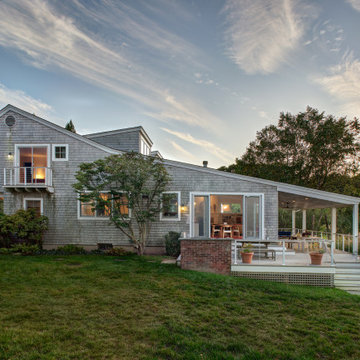
The generous back porch facing the bay was reconfigured—structural beams supporting the roof were raised—to improve the view of the bay.
Example of a large trendy gray two-story wood house exterior design in New York with a shed roof and a shingle roof
Example of a large trendy gray two-story wood house exterior design in New York with a shed roof and a shingle roof
Exterior Home with a Shed Roof Ideas
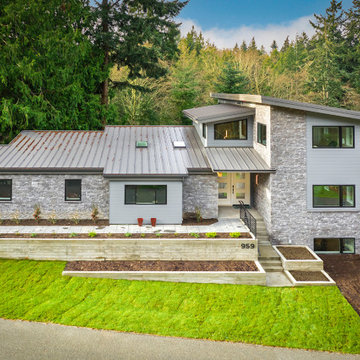
Architect: Grouparchitect. Photographer credit: © 2021 AMF Photography
Example of a mid-sized trendy gray two-story stone and clapboard exterior home design in Seattle with a shed roof and a metal roof
Example of a mid-sized trendy gray two-story stone and clapboard exterior home design in Seattle with a shed roof and a metal roof
13





